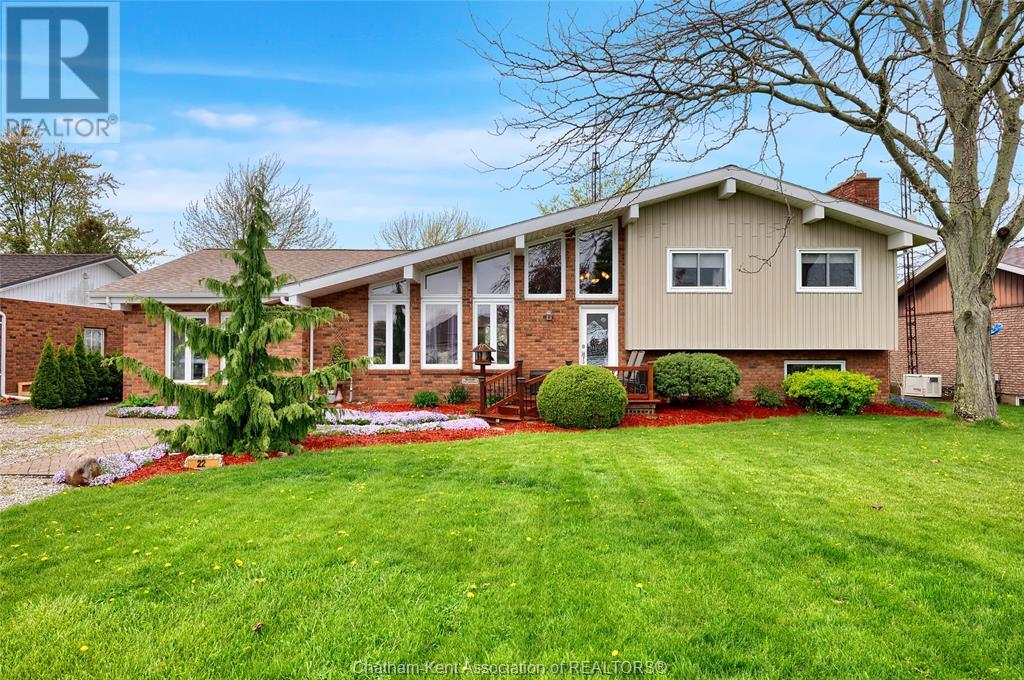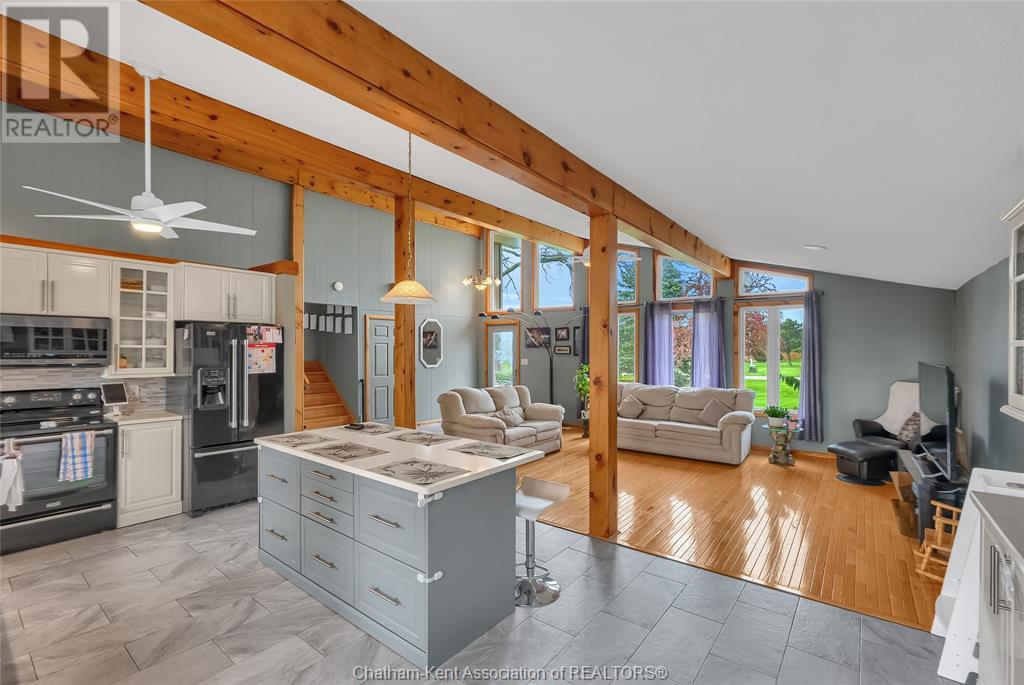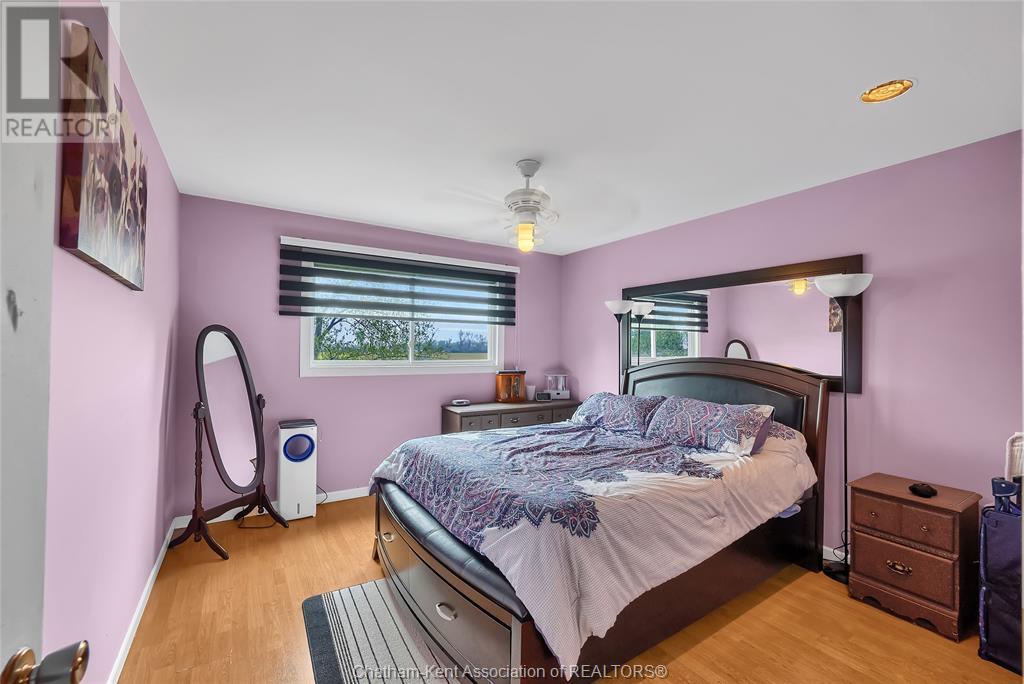

















































22 Campbell Street Merlin, ON
PROPERTY INFO
Custom built 3 level home with a sprawling layout on one of Merlin's most desired streets with 3 bedrooms, 3 full baths, a heated inground pool and a hot tub. The main floor features a massive kitchen/living/dining room with vaulted ceiling, exposed beams, beautiful transom windows, hardwood and tile floors, stone counters, tons of cabinetry and an island with breakfast bar. The main floor also has a side addition with a den, mudroom, and 3pc bath - suitable as an an in-law suite or could be converted into an attached garage. 3 bedrooms on the upper level with an updated 4pc bathroom. The basement offers a huge family room, laundry, and a 3pc bath. The spacious fenced yard features a heated pool, beautiful landscaping, pond, a hot tub inside a pergola, deck, a 16x16 workshop with a 7' lean-to and it backs onto farmland. The home has all vinyl windows, forced air gas heating with central air, and a large driveway with space for all your vehicles and an RV. Call now! (id:4555)
PROPERTY SPECS
Listing ID 25010604
Address 22 Campbell STREET
City Merlin, ON
Price $559,900
Bed / Bath 3 / 3 Full
Style 3 Level
Construction Aluminum/Vinyl, Brick
Flooring Ceramic/Porcelain, Cushion/Lino/Vinyl, Hardwood, Laminate
Land Size 75.3X
Status For sale
EXTENDED FEATURES
Year Built 1975Appliances Dishwasher, Dryer, Hot Tub, Microwave Range Hood Combo, Refrigerator, Stove, WasherFeatures Double width or more driveway, Gravel DrivewayOwnership FreeholdConstruction Style Split Level SidesplitCooling Central air conditioningFoundation BlockHeating Forced air, FurnaceHeating Fuel Natural gas Date Listed 2025-05-05 22:02:28Days on Market 12REQUEST MORE INFORMATION
LISTING OFFICE:
Royal Lepage Peifer Realtyblen Brokerage, Elliot Wilton

