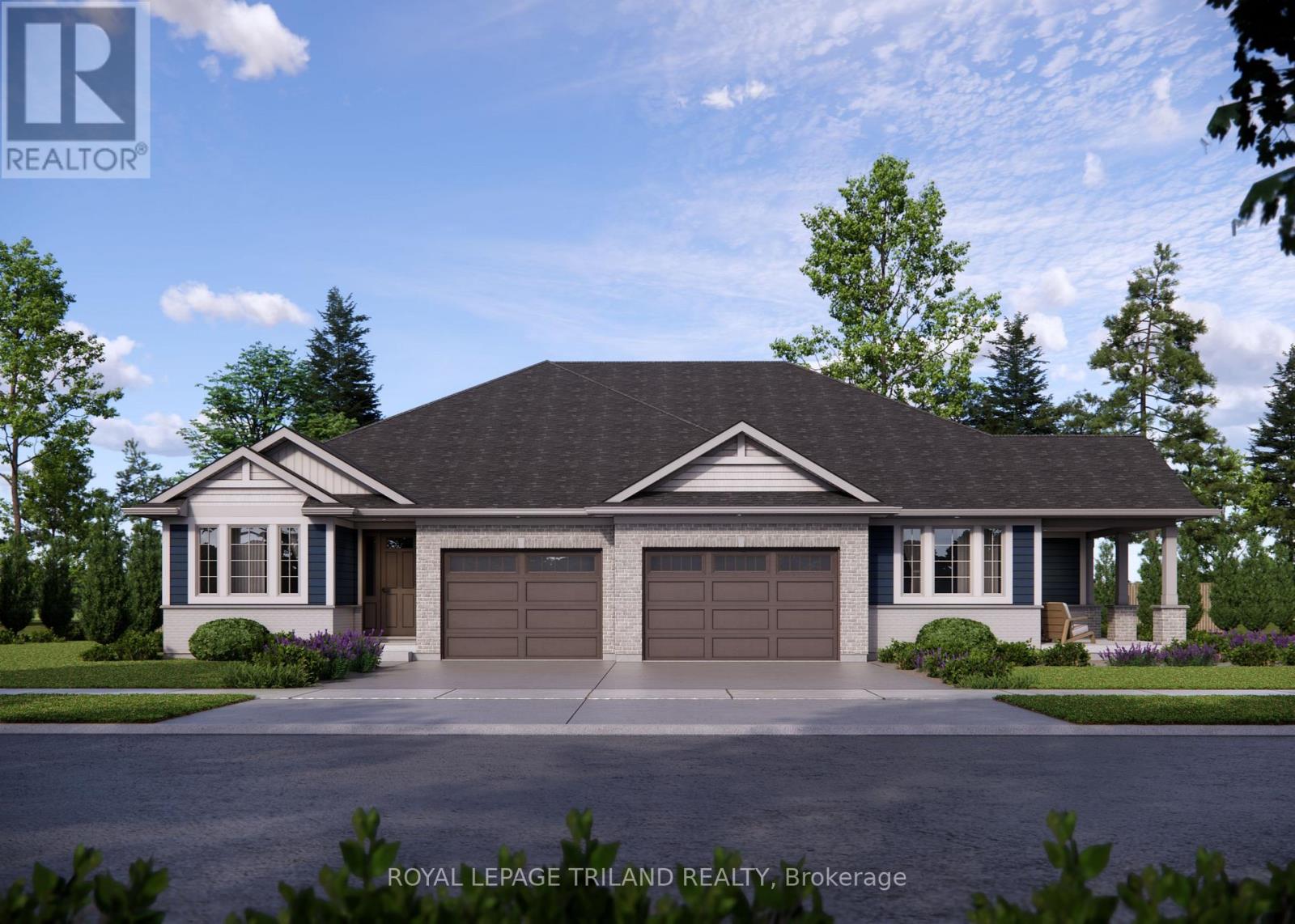

1 Harrow Lane St. Thomas, ON
PROPERTY INFO
Welcome to 1 Harrow Lane! The Rockwood Plan is a brand new design from Doug Tarry Homes and is located within the community of Harvest Run in St. Thomas. Whether you're a young couple starting out or a retiree looking to simplify, this home offers the perfect mix of comfort and convenience. Step up onto the charming covered porch and into a bright, spacious foyer. Right off the front entrance, there's a cozy den ideal for an office, reading nook, or quiet sitting room. Head to the left and you'll find a gorgeous open-concept kitchen with quartz countertops and breakfast bar island with plenty of room to cook and entertain. It flows seamlessly into the spacious great room, making the whole space feel bright, airy, and welcoming. Just off the kitchen is a beautiful butler's pantry that leads through to the mudroom, complete with main floor laundry and a handy powder room. Tucked off the great room is the large primary bedroom featuring a 4-piece ensuite and walk-in closet. Downstairs, the finished basement adds even more space with a massive rec room, a full 3-piece bath, and a second spacious bedroom with its own walk-in closet, perfect for visitors or live-in family. Why choose Doug Tarry? Not only are all their homes Energy Star Certified and Net Zero Ready but Doug Tarry is making it easier to own your first home. Reach out for more information on the First Time Home Buyer Promotion. 1 Harrow Lane is ready for you to call it home! (id:4555)
PROPERTY SPECS
Listing ID X12125226
Address 1 HARROW LANE
City St. Thomas, ON
Price $631,944
Bed / Bath 2 / 2 Full, 1 Half
Style Bungalow
Construction Brick
Land Size 49.9 x 115 FT ; 49.9ftx50.19.07ftx9.61ftx1.03ft
Type House
Status For sale
EXTENDED FEATURES
Appliances Garage door opener, Garage door opener remote(s), Hood Fan, Water Heater - Tankless, Water meterBasement FullBasement Development FinishedParking 3Amenities Nearby ParkFeatures Irregular lot size, Sump PumpOwnership FreeholdConstruction Status Insulation upgradedCooling Air exchanger, Ventilation systemFoundation Poured ConcreteHeating Forced airHeating Fuel Natural gasUtility Water Municipal water Date Listed 2025-05-05 20:01:01Days on Market 91Parking 3REQUEST MORE INFORMATION
LISTING OFFICE:
Royal Lepage Triland Realty, Alicia Atterbury

