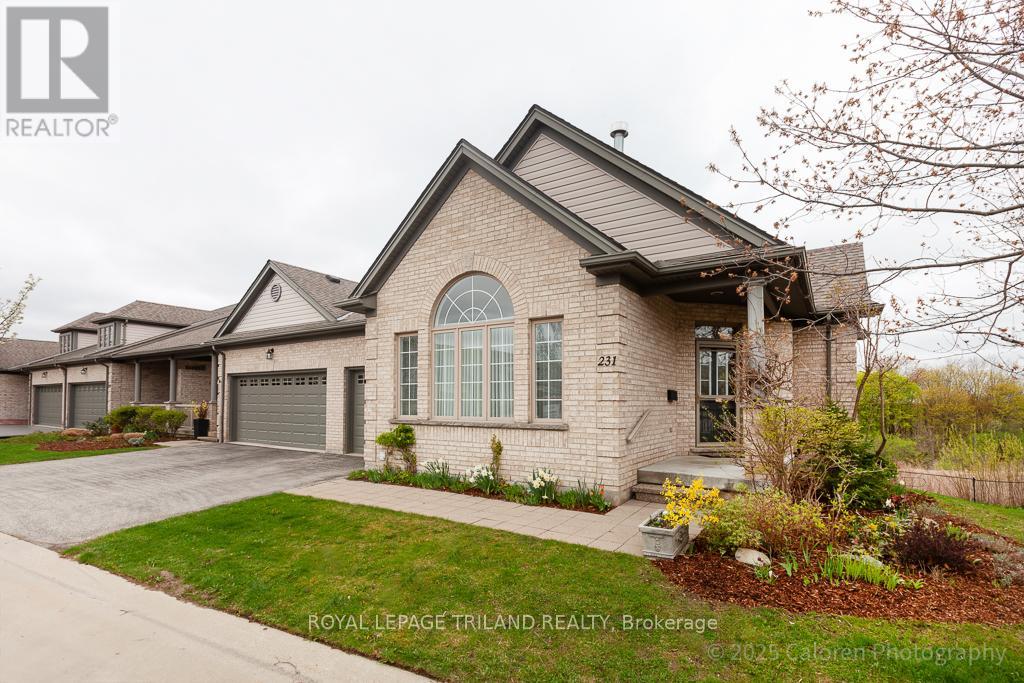






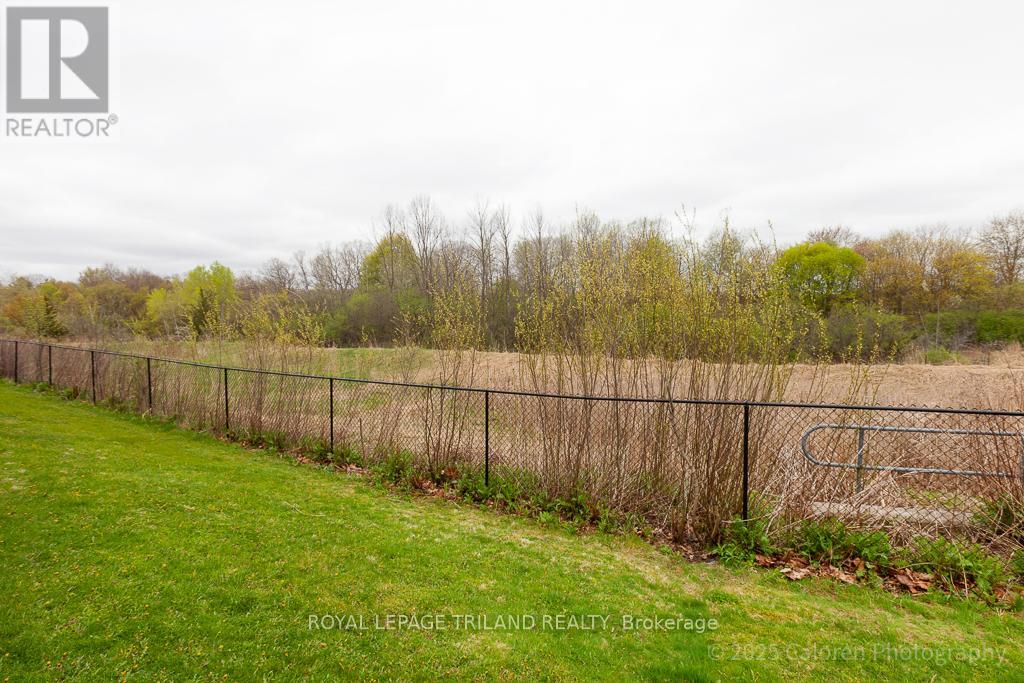




























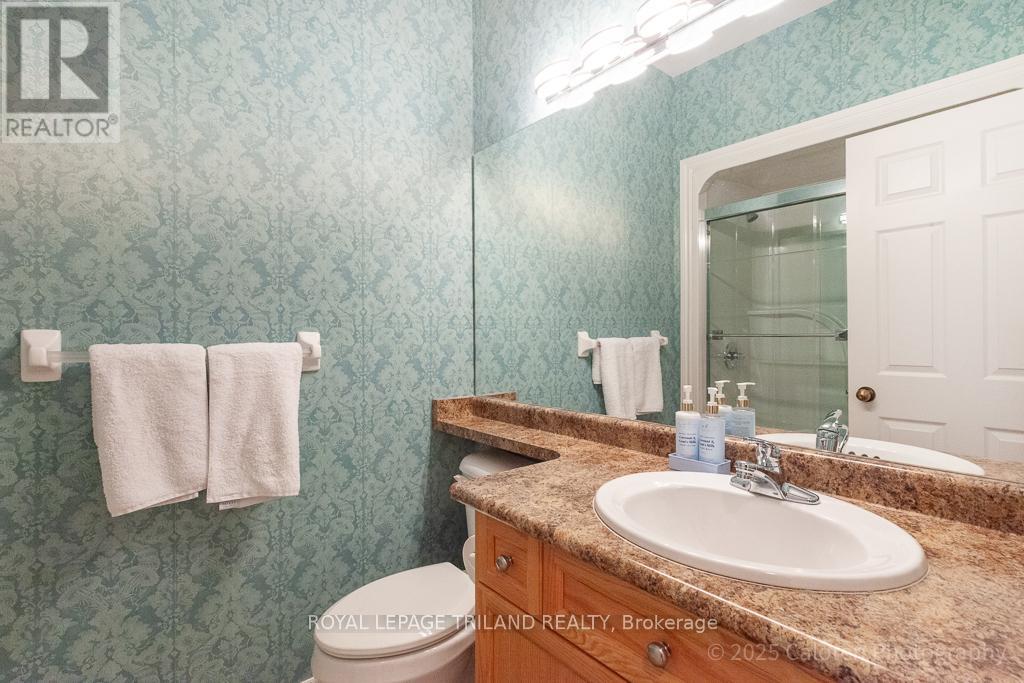

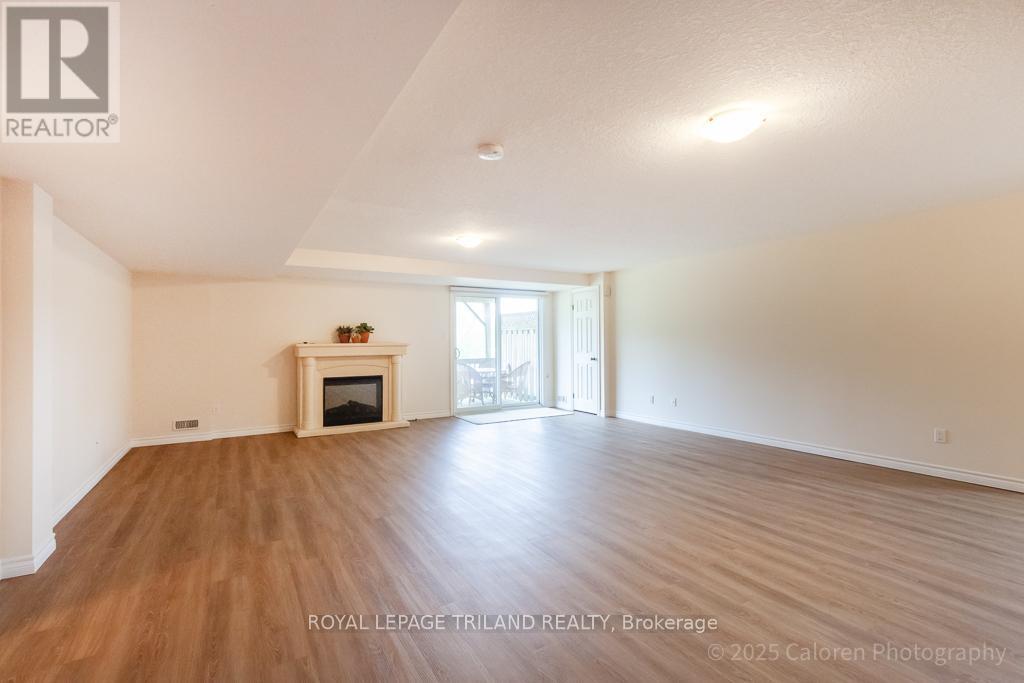


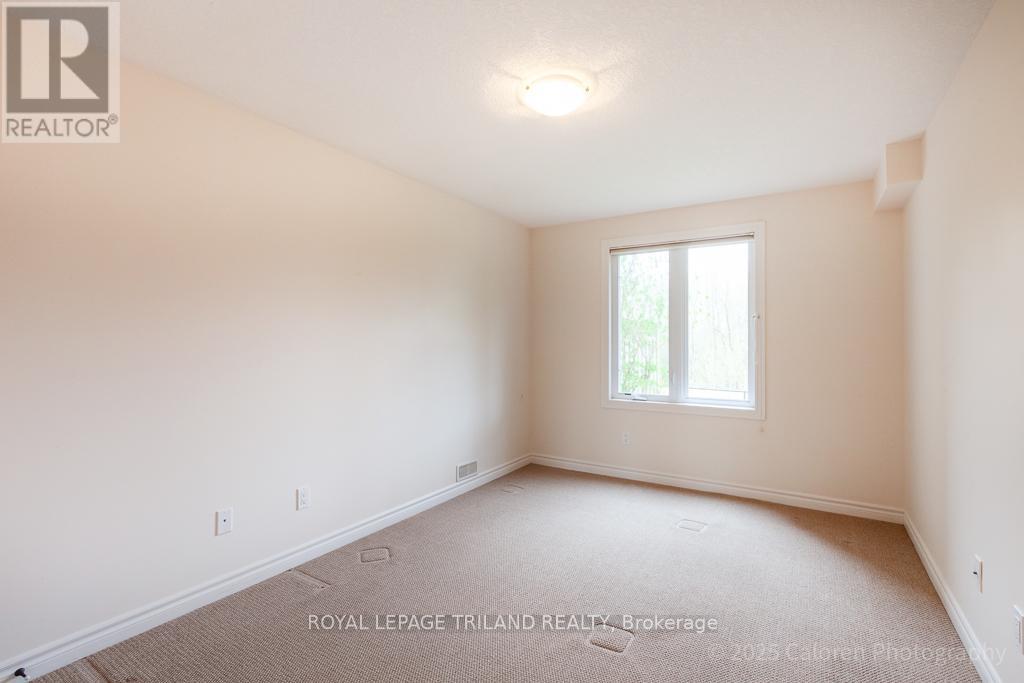





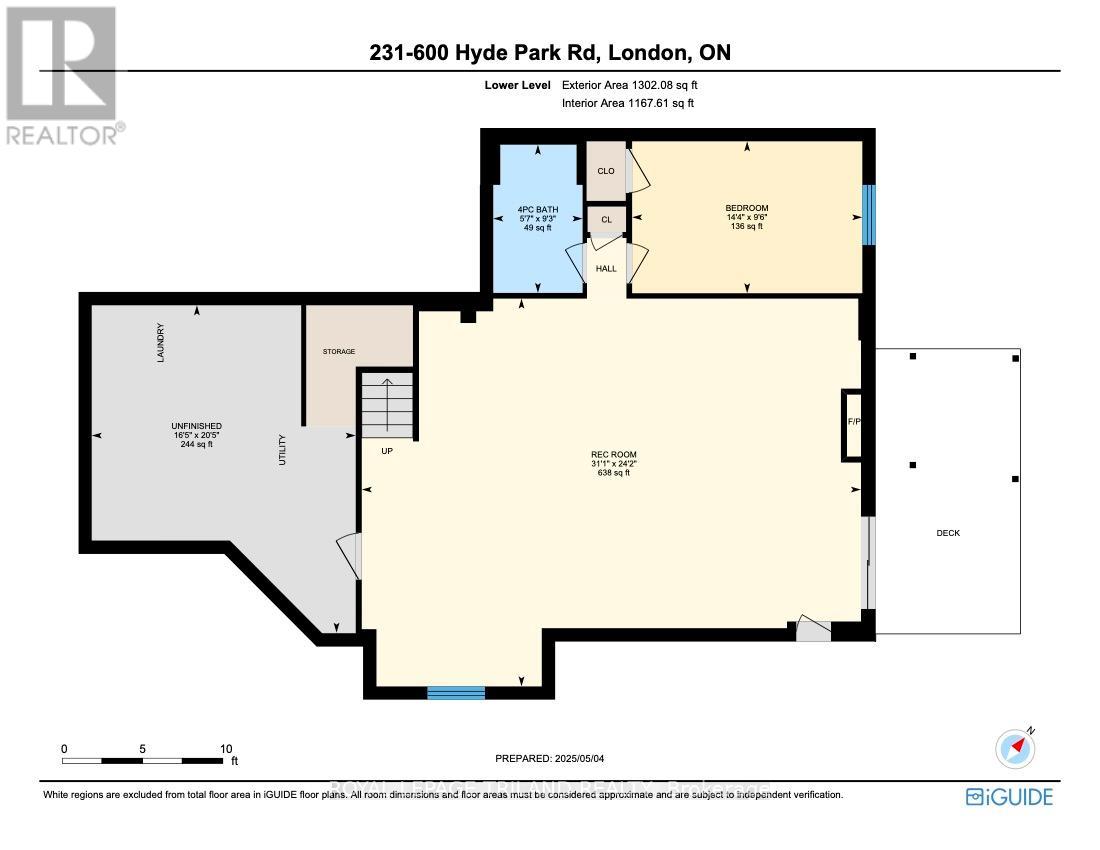

231 - 600 Hyde Park Road London North (North O), ON
PROPERTY INFO
Experience luxury living in this exclusive end-unit bungalow, perfectly nestled in the highly sought-after Marsh Trail Condo Community of Oakridge. This unique home backs directly onto the protected Sifton Bog greenspace, offering serene views of nature from every window. Enjoy relaxing on either the upper deck with a power awning or the spacious lower deck, both providing spectacular sunset vistas and peaceful forest scenery.The single-floor layout features 2 bedrooms and 3 full bathrooms. The main floor boasts beautiful hardwood floors, a bright eat-in kitchen with patio door access to the oversized deck, a formal dining room, and a living room with a cozy gas fireplace. The primary bedroom offers a walk-in closet and a private ensuite, while the main floor also includes a convenient laundry area and a snug for quiet relaxation.The finished walk-out basement provides additional living space, including a third bedroom, a full bathroom, a fireplace, an expansive family room, and a second laundry area-perfect for guests or multi-generational living. Both levels are designed for comfort and functionality.This well-maintained community offers professional yard maintenance and snow removal for worry-free living. Youll love the convenience of being steps away from Starbucks, Remark Market, Shoppers Drug Mart, banks, Superstore, medical and dental offices, the Beer Store, and public transit. Nature trails are nearby, making this property a haven for nature lovers who also appreciate urban amenities. Don't miss the opportunity to own this rare end unit, where luxury, privacy, and convenience come together in the heart of Oakridge. Book your private viewing today and discover your new home! (id:4555)
PROPERTY SPECS
Listing ID X12123394
Address 231 - 600 HYDE PARK ROAD
City London North (North O), ON
Price $649,000
Bed / Bath 3 / 3 Full
Style Bungalow
Construction Brick Veneer
Type Row / Townhouse
Status For sale
EXTENDED FEATURES
Appliances Central Vacuum, Dishwasher, Dryer, Refrigerator, Stove, WasherBasement N/ABasement Features Walk outBasement Development FinishedParking 2Amenities Nearby Park, Public TransitCommunity Features Pet Restrictions, School BusFeatures Backs on greenbelt, Balcony, Conservation/green belt, SlopingMaintenance Fee Common Area MaintenanceOwnership Condominium/StrataStructure Deck, PorchBuilding Amenities Fireplace(s), Visitor ParkingCooling Central air conditioningFire Protection Smoke DetectorsFoundation ConcreteHeating Forced airHeating Fuel Natural gas Date Listed 2025-05-05 14:04:18Days on Market 63Parking 2REQUEST MORE INFORMATION
LISTING OFFICE:
Royal Lepage Triland Realty, Jeff Gard

