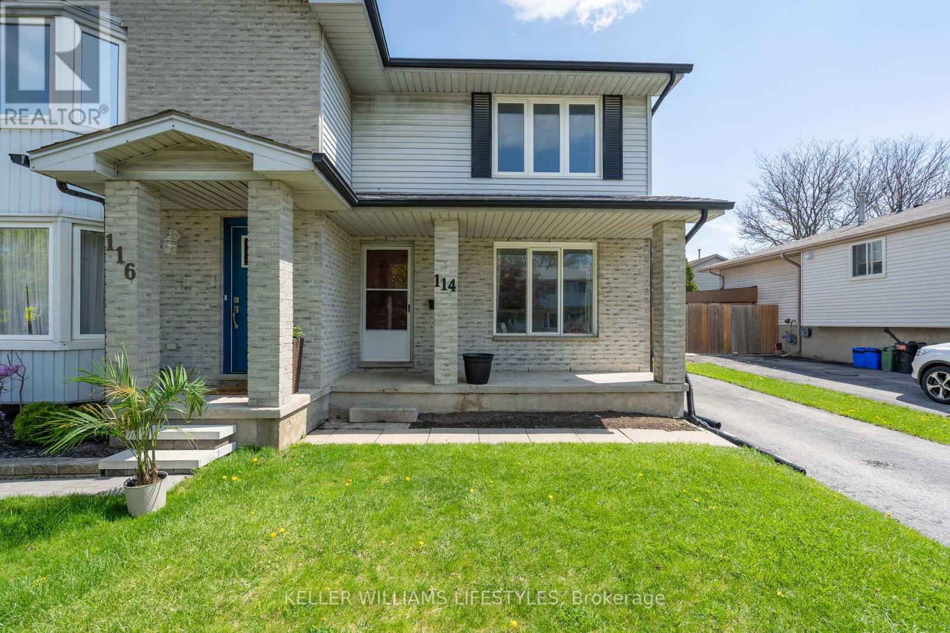
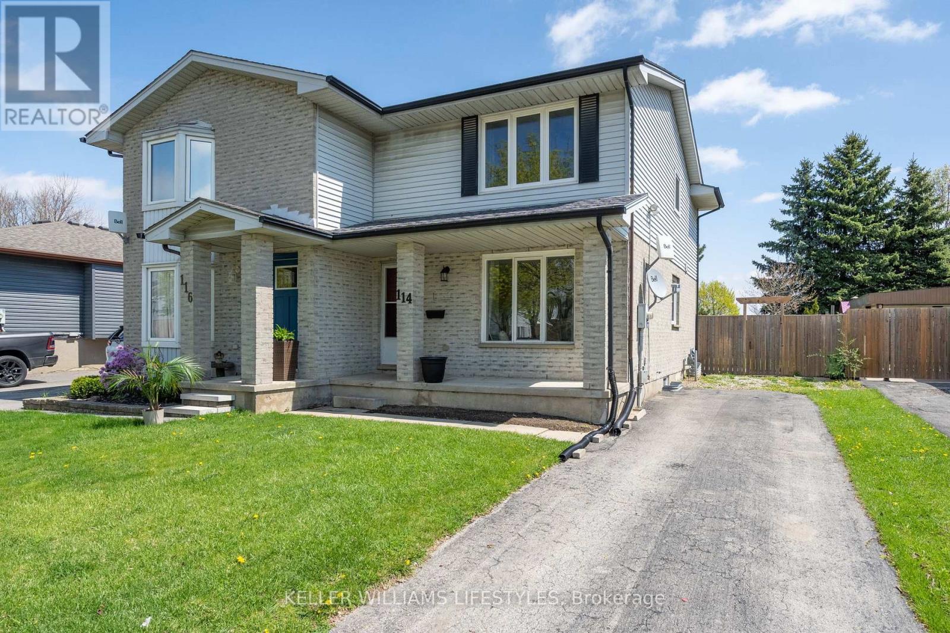
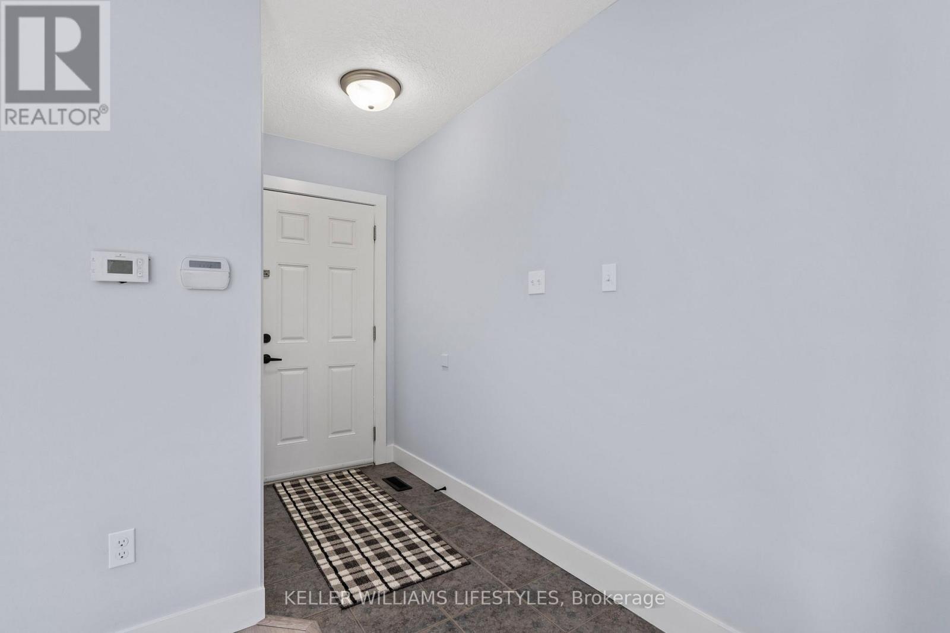




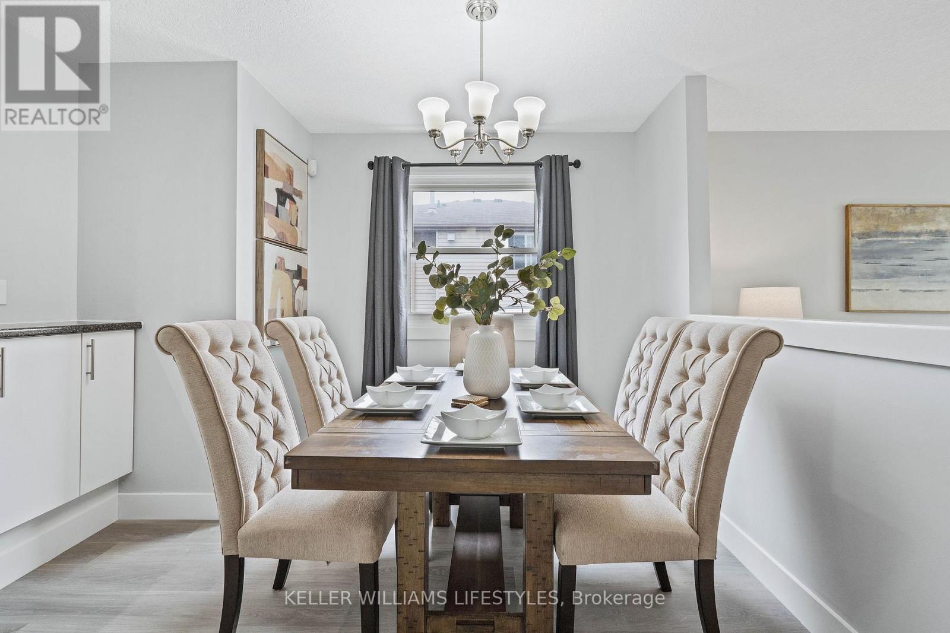








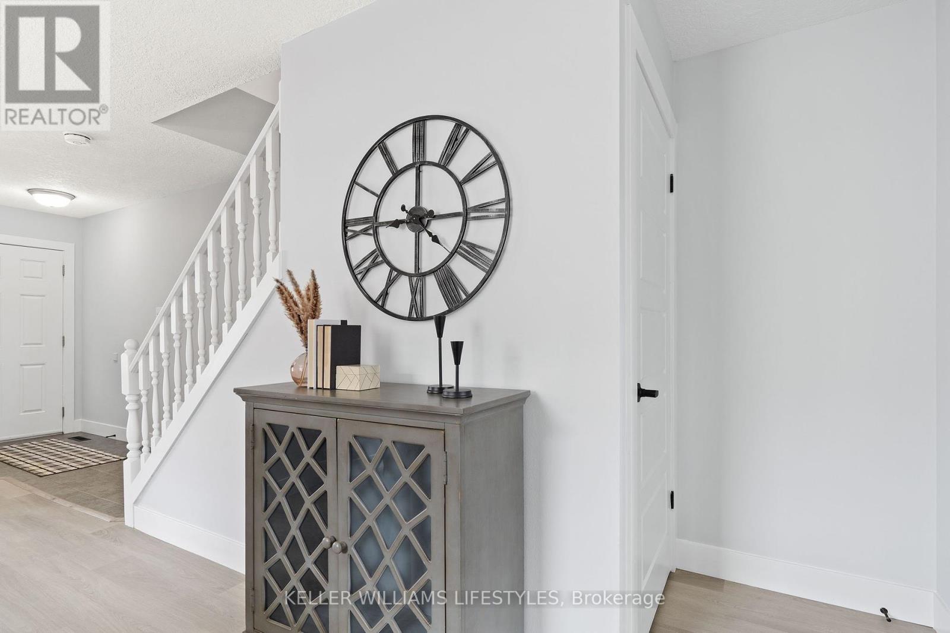











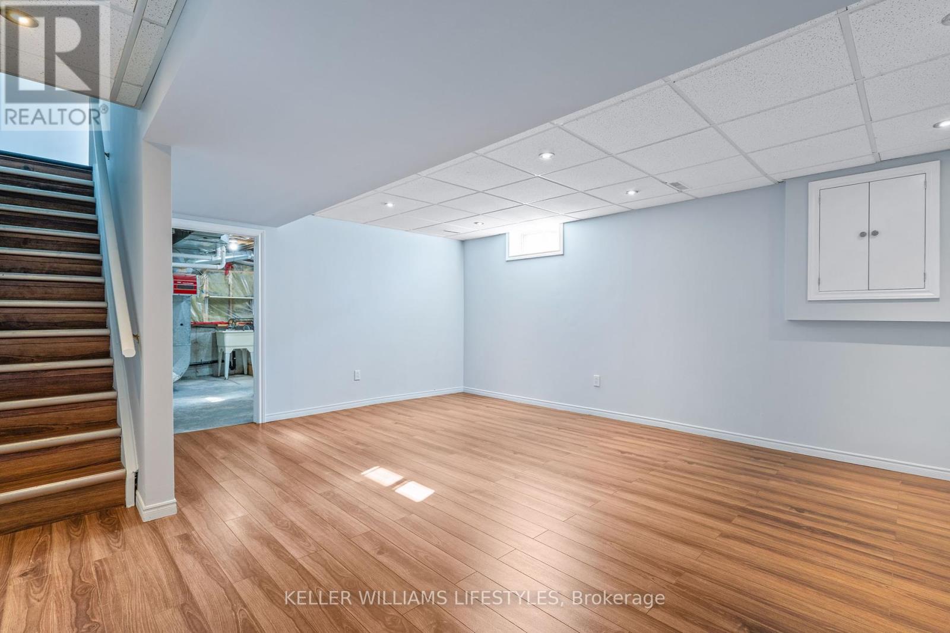










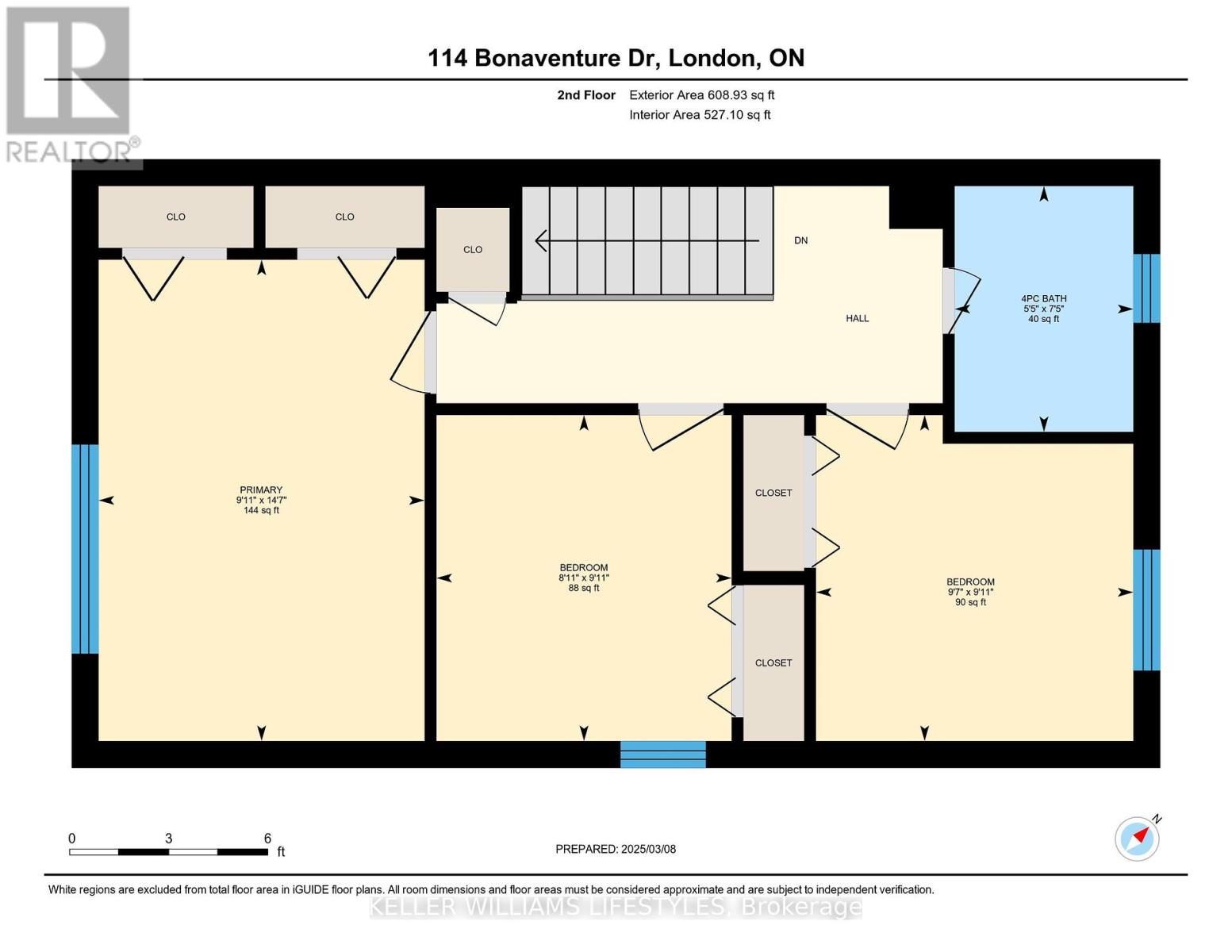
114 Bonaventure Drive London East (East I), ON
PROPERTY INFO
Welcome home to this 2-storey semi-detached home in Bonaventure Meadows, offering a perfect blend of comfort and modern updates. This home features 3 spacious bedrooms and 1.5 baths, providing ample space for families or those seeking extra room to grow. The main floor boasts a bright and inviting living room, leading into the separate dining area, ideal for entertaining. The updated kitchen is a true highlight, offering contemporary finishes and a functional layout. Upstairs, you'll find three generous bedrooms, with plenty of closet space, and a refreshed full bathroom. The finished lower level is a fantastic bonus, featuring a cozy family room perfect for movie nights or a kids play room. The lower level also offers additional storage space and laundry facilities. Step outside into your private fenced-in yard, complete with a concrete pad and a shed for extra storage. This home has been thoughtfully updated throughout, including new trim, interior doors, and a fresh coat of paint, ensuring a move-in ready experience. Don't miss the opportunity to own this beautiful home in a desirable neighborhood, close to parks, schools, and all essential amenities. Book your showing today! (id:4555)
PROPERTY SPECS
Listing ID X12122437
Address 114 BONAVENTURE DRIVE
City London East (East I), ON
Price $534,900
Bed / Bath 3 / 1 Full, 1 Half
Construction Brick, Vinyl siding
Land Size 31.1 x 108.3 FT
Type House
Status For sale
EXTENDED FEATURES
Appliances Dishwasher, Dryer, Microwave, Refrigerator, Stove, WasherBasement N/ABasement Development FinishedParking 2Features Carpet FreeOwnership FreeholdCooling Central air conditioningFoundation Poured ConcreteHeating Forced airHeating Fuel Natural gasUtility Water Municipal water Date Listed 2025-05-03 22:00:47Days on Market 8Parking 2REQUEST MORE INFORMATION
LISTING OFFICE:
Keller Williams Lifestyles, Michelle Orsini

