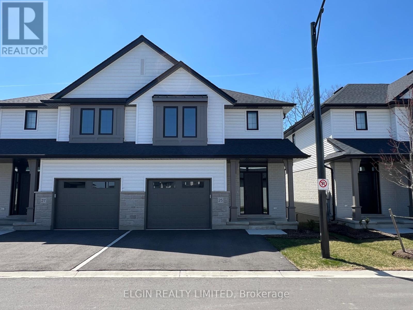

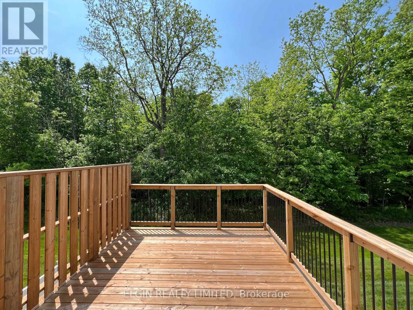
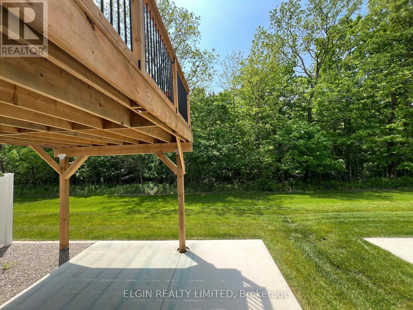

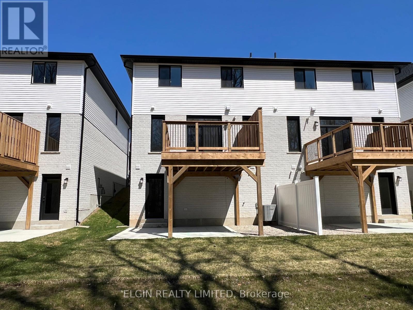
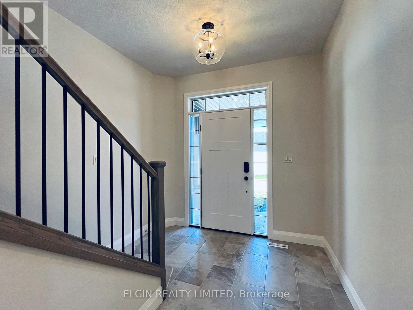
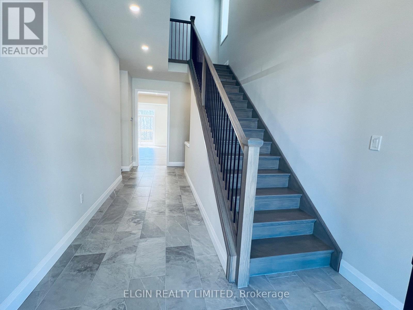
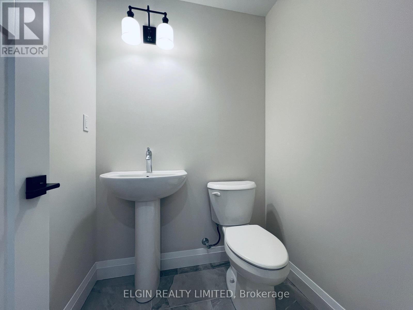
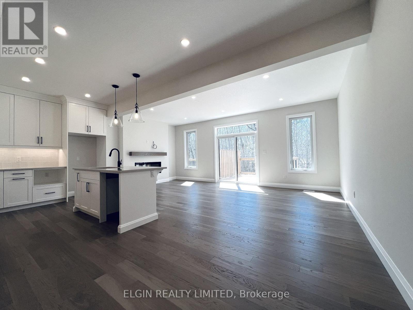
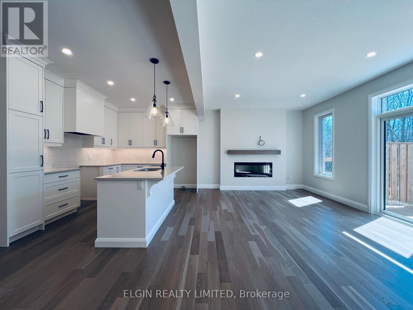
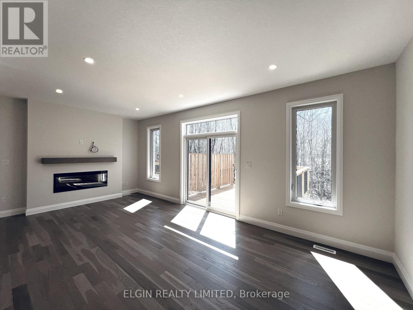
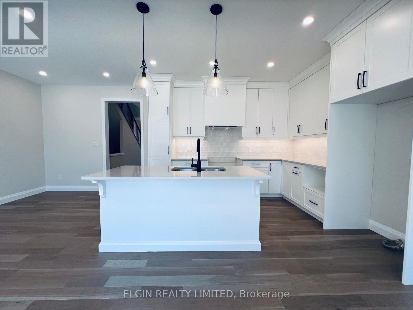
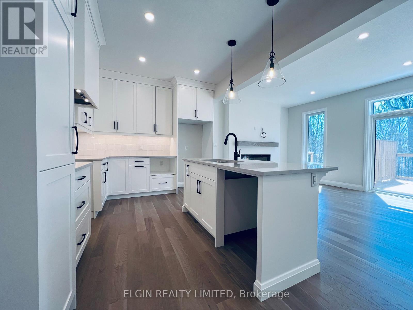

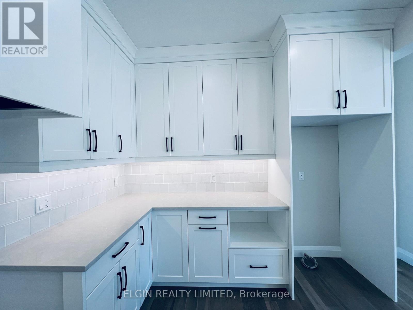
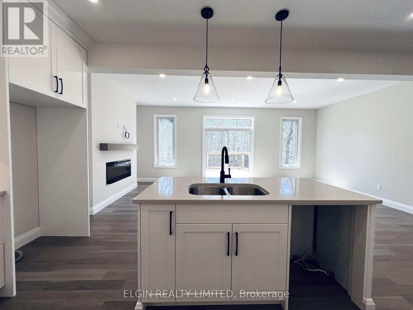


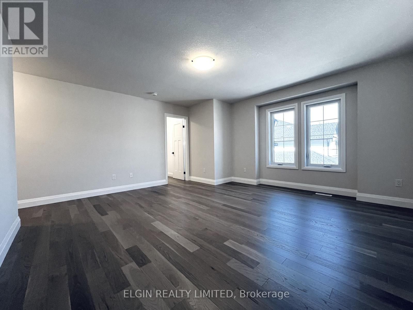
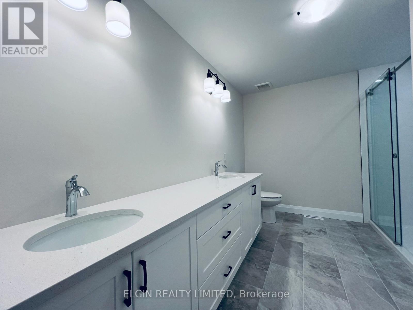
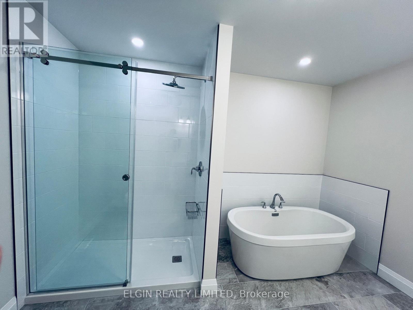

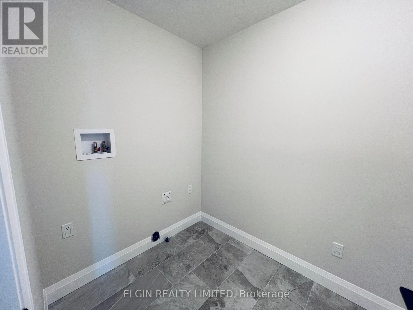
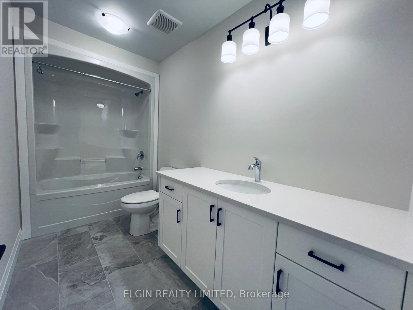
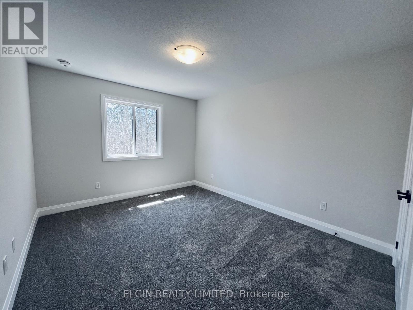
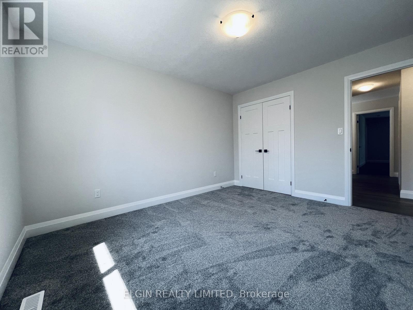
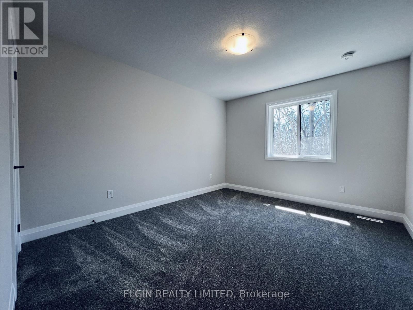

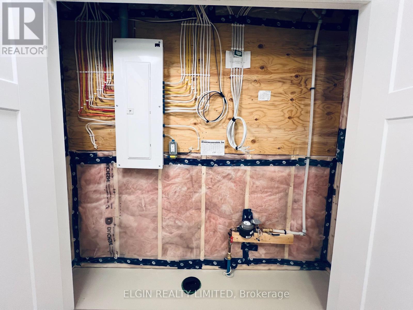
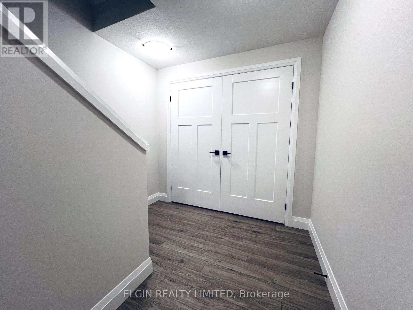

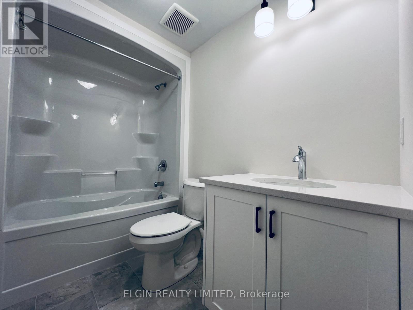
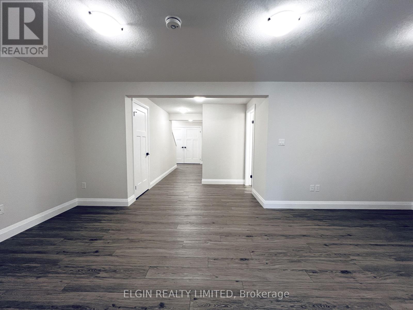

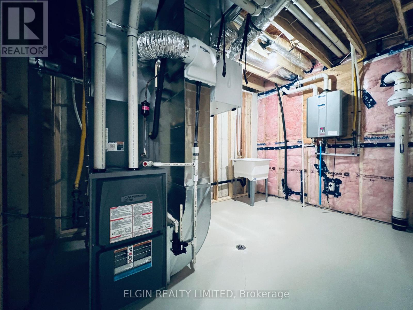
25-49 Royal Dornoch Drive St. Thomas, ON
PROPERTY INFO
Welcome to 25-49 Royal Dornoch Drive, a stunning semi-detached two-storey by Hayhoe Homes that blends luxury, comfort, and modern convenience. This spacious residence features 4 bedrooms (3 + 1), 3.5 bathrooms, and a fully finished walkout lower level. The open-concept main floor boasts a designer kitchen with hard-surface countertops, tile backsplash, island, and cabinet-style pantry, opening onto the dining area and great room with an electric fireplace. A patio door leads to the rear deck, offering peaceful views of the surrounding trees and valley. Upstairs, the primary suite impresses with a walk-in closet and a luxurious ensuite showcasing a tile shower, freestanding soaker tub, heated tile floors, and a double-sink vanity with hard-surface countertops. Two additional bedrooms, a 4-piece main bathroom, and a convenient second-floor laundry room complete the upper level. The finished walkout lower level provides added living space with a spacious family room, 4th bedroom, and bathroom. Additional highlights include hardwood stairs, hardwood, ceramic tile and luxury vinyl plank flooring (as per plan), rear concrete patio located off the lower walk-out level, 200 AMP electrical service, garage door opener, BBQ gas line, Tarion New Home Warranty, and numerous thoughtful upgrades throughout. Located in the desirable Shaw Valley community, close to parks, trails, schools, shopping, restaurants, and just a short drive to the beaches of Port Stanley. Taxes to be assessed. (id:4555)
PROPERTY SPECS
Listing ID X12121193
Address 25-49 ROYAL DORNOCH DRIVE
City St. Thomas, ON
Price $599,000
Bed / Bath 4 / 3 Full, 1 Half
Construction Brick, Vinyl siding
Status For sale
EXTENDED FEATURES
Basement FullBasement Features Walk outBasement Development FinishedParking 3Amenities Nearby Hospital, Park, Place of Worship, SchoolsCommunity Features Pets Allowed With RestrictionsEquipment Water HeaterFeatures Ravine, Sump PumpMaintenance Fee Common Area MaintenanceOwnership Condominium/StrataRental Equipment Water HeaterStructure Deck, Patio(s)Building Amenities Fireplace(s), Visitor ParkingCooling Central air conditioningFoundation Poured ConcreteHeating Forced airHeating Fuel Natural gas Date Listed 2025-05-02 22:01:23Days on Market 190Parking 3REQUEST MORE INFORMATION
LISTING OFFICE:
Elgin Realty Limited, David Matthews

