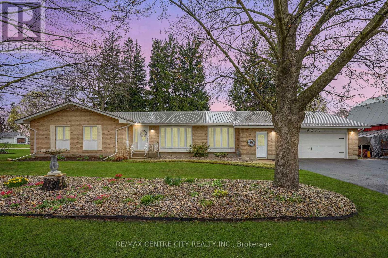
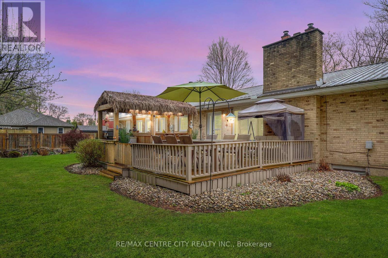
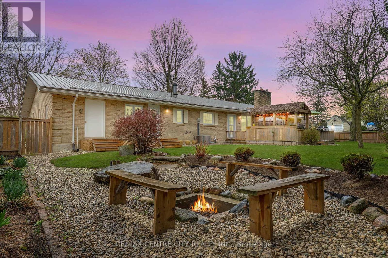
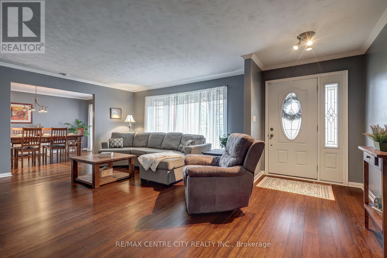
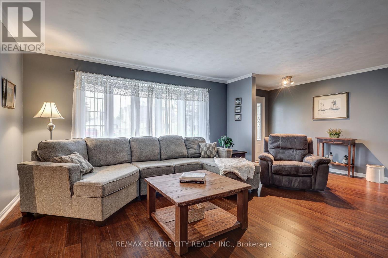
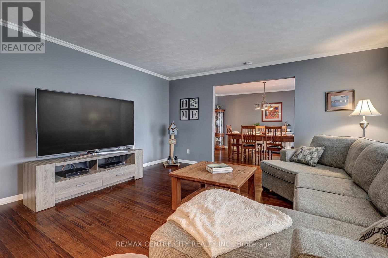
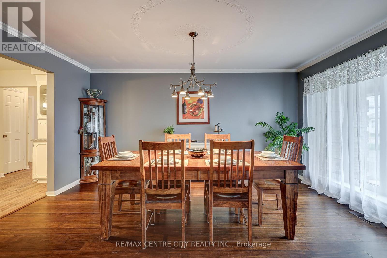
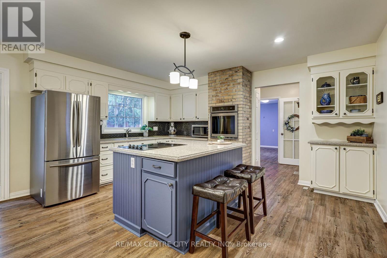
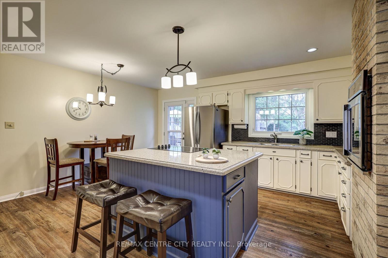
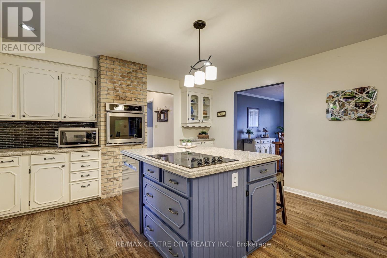
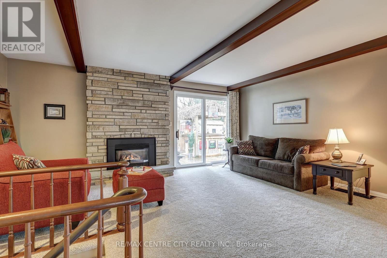
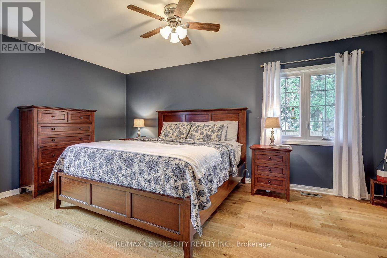
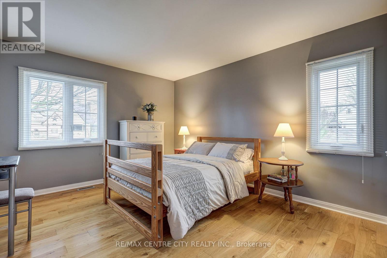
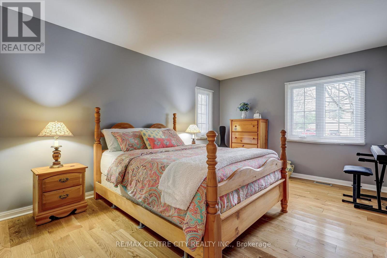
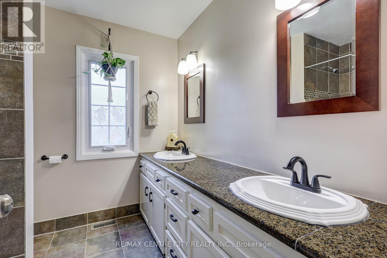
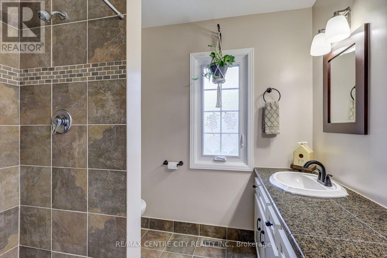
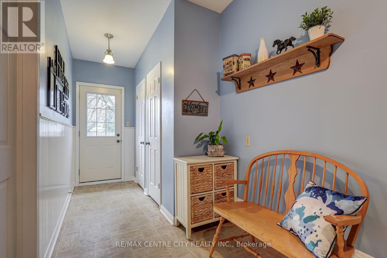
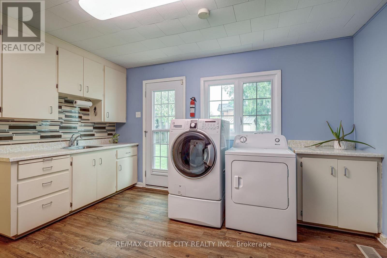
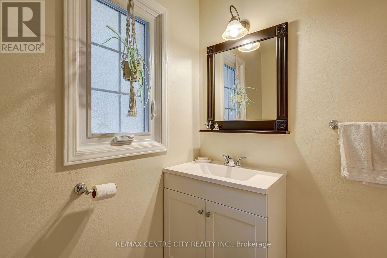
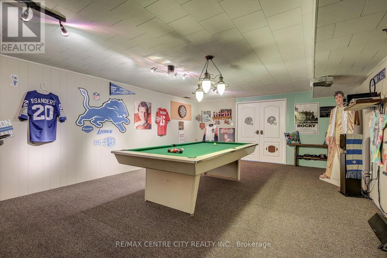
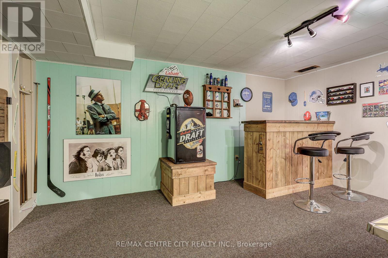
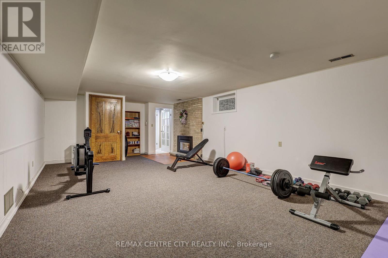
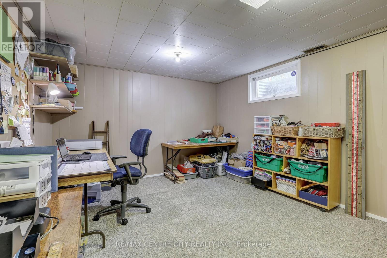
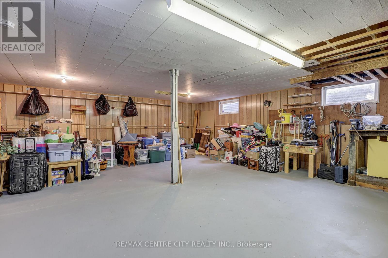
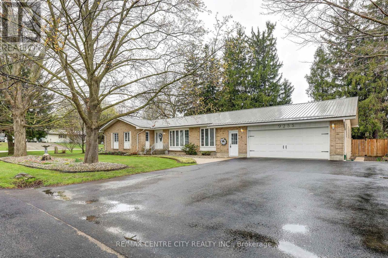
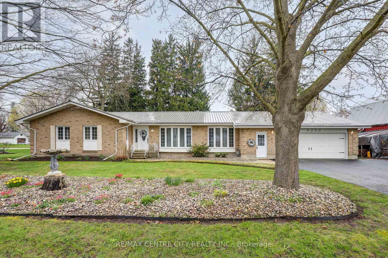
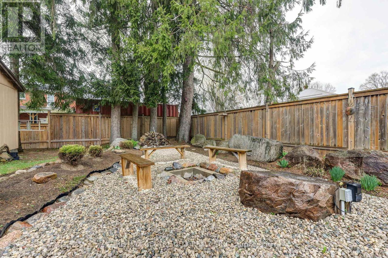
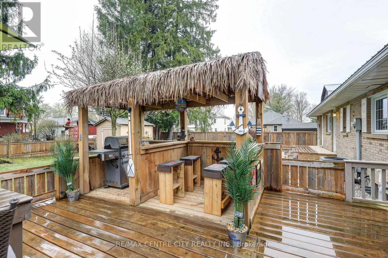
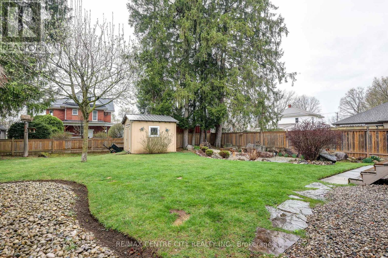
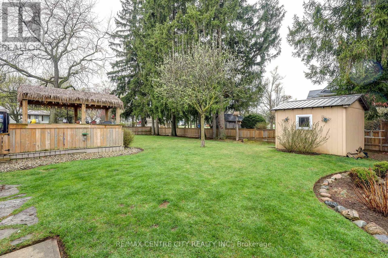
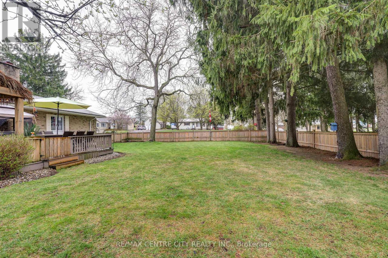
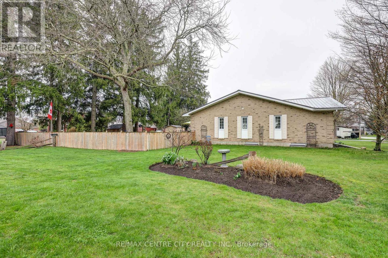
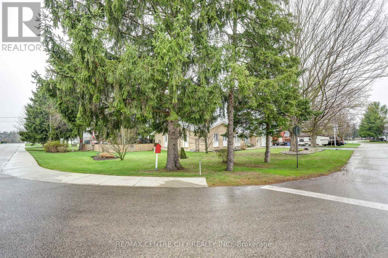
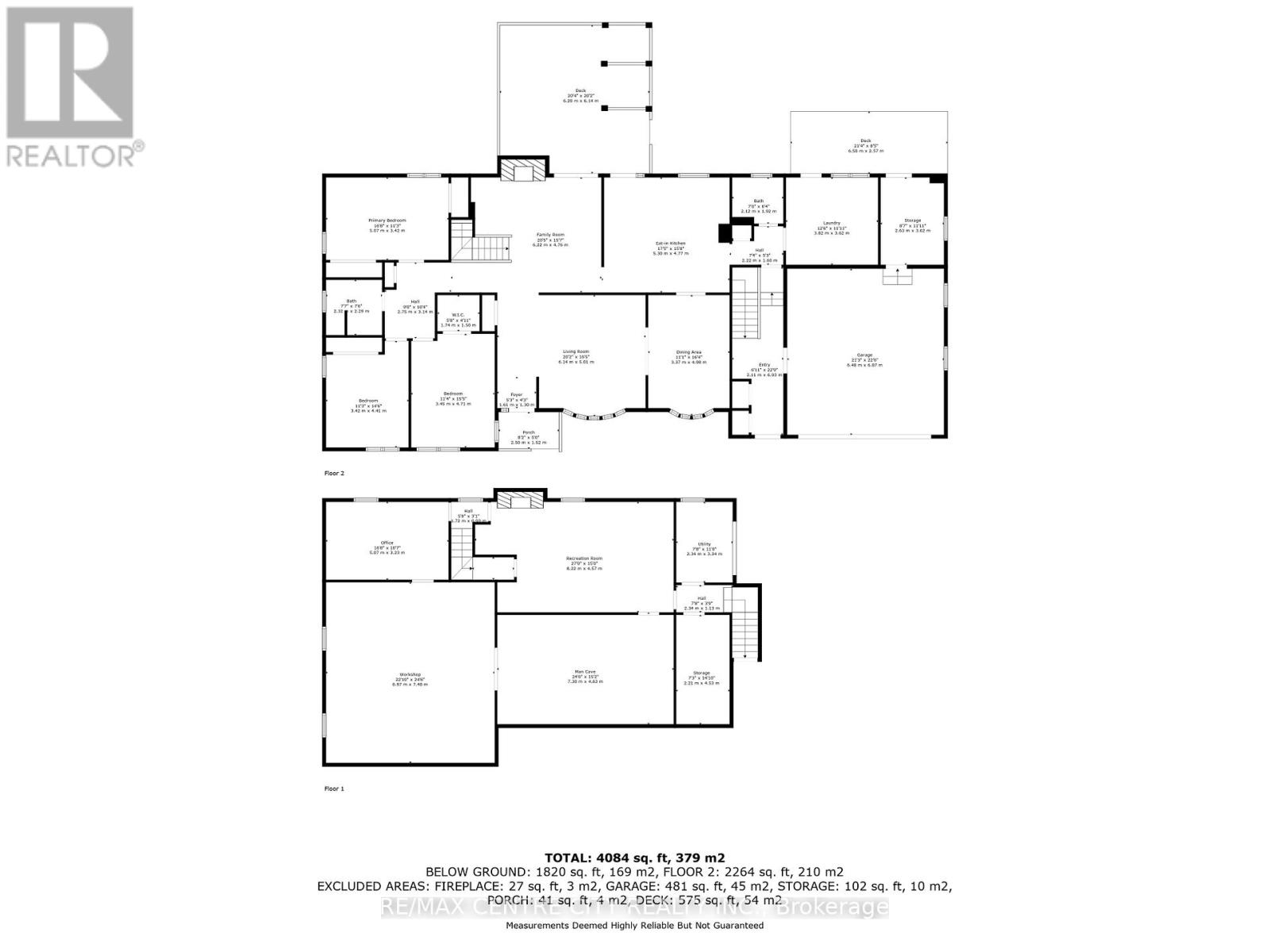
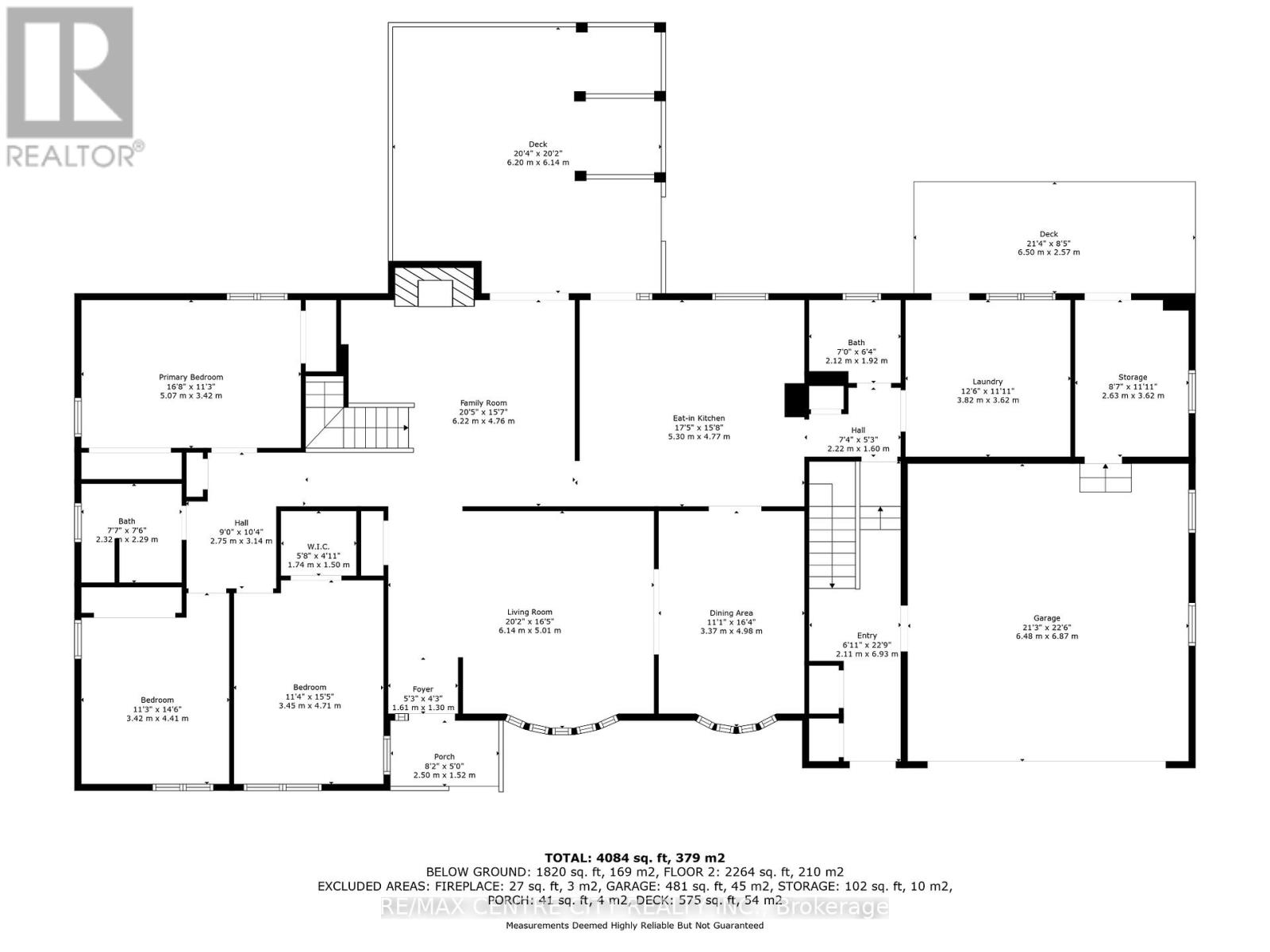
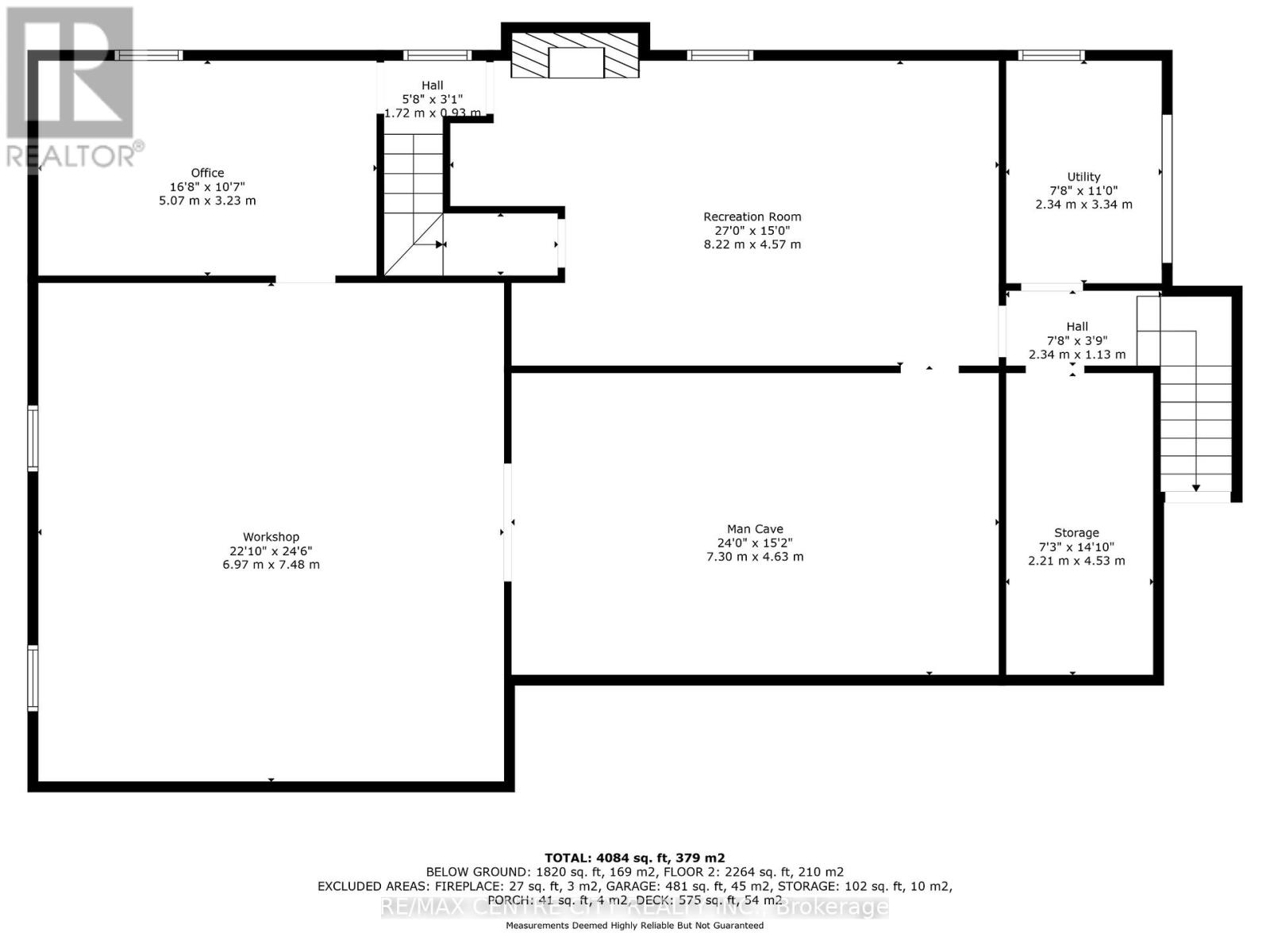
9255 West Street Bayham (Straffordville), ON
PROPERTY INFO
Welcome to this charming and beautifully maintained 2,264 sq.ft. brick home, offering main floor living and incredible outdoor space. Nestled on a quiet side street in Straffordville, this property boasts a spacious backyard oasis with an open patio, tiki-covered deck, fire pit, garden shed, and mature trees perfect for relaxation or entertaining. Inside, you'll find a cook's kitchen featuring an island, built-in appliances, breakfast nook, and patio door to the backyard oasis. Host family dinners in the formal dining room, which fits a table for ten, or unwind in the huge living room. The family room is perfect for movie nights, with a cozy gas fireplace and patio door to the Tiki Hut.The bedroom wing includes three spacious bedrooms, a family bath with a ceramic shower & double sink. The north wing has a 2-piece powder room and an extra-large laundry room with a door to the backyard for easy access to a future clothesline. The dry basement has open stairway access from the family room and has full height ceilings. Enjoy a den, office, mancave with pool table, huge workshop, storage room, utility space, and a second stairway to the breezeway; ideal for future living quarters. Additional Highlights: oversized garage with storage room, triple-wide paved driveway, 200-amp breaker panel for future EV charging, 3-year-old gas furnace, owned water heater & water purification system, private water supply with abundant fresh water, town sewers, natural gas, internet, and cable. Located in Straffordville, this home is just 15 minutes from Tillsonburg or Aylmer. The village offers a school, park, library, grocery store, gas station, and churches, an ideal community for families and seniors alike. The beach and marina in Port Burwell is just 10 minutes south. (id:4555)
PROPERTY SPECS
Listing ID X12115916
Address 9255 WEST STREET
City Bayham (Straffordville), ON
Price $735,000
Bed / Bath 3 / 1 Full, 1 Half
Style Bungalow
Construction Brick
Land Size 132 x 132 FT
Type House
Status For sale
EXTENDED FEATURES
Appliances Dishwasher, Dryer, Oven, Oven - Built-In, Range, Refrigerator, Washer, Water Heater, Water Treatment, Window CoveringsBasement N/ABasement Development Partially finishedParking 6Amenities Nearby SchoolsEquipment NoneFeatures Flat site, Gazebo, LevelOwnership FreeholdRental Equipment NoneStructure Deck, ShedBuilding Amenities Fireplace(s)Cooling Central air conditioningFoundation Poured ConcreteHeating Forced airHeating Fuel Natural gasUtility Water Sand point Date Listed 2025-05-01 18:01:38Days on Market 95Parking 6REQUEST MORE INFORMATION
LISTING OFFICE:
Remax Centre City Realty Inc., Tracey Davies

