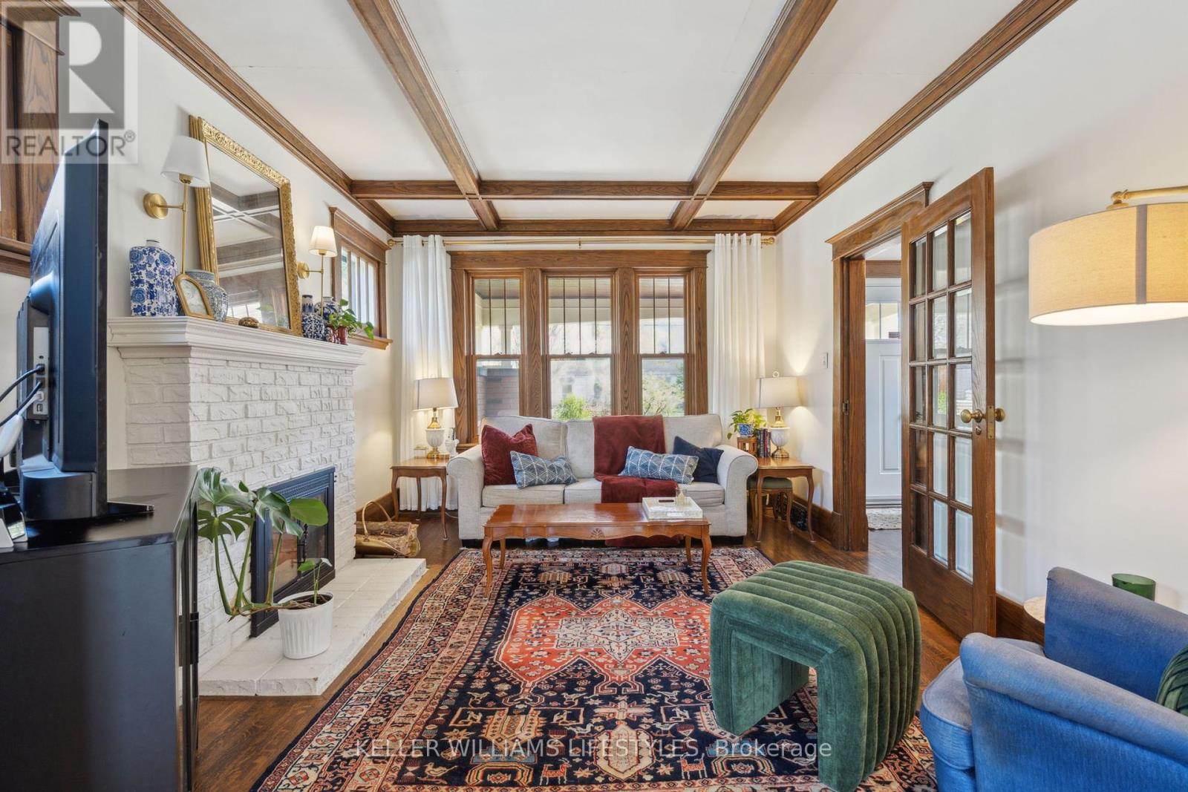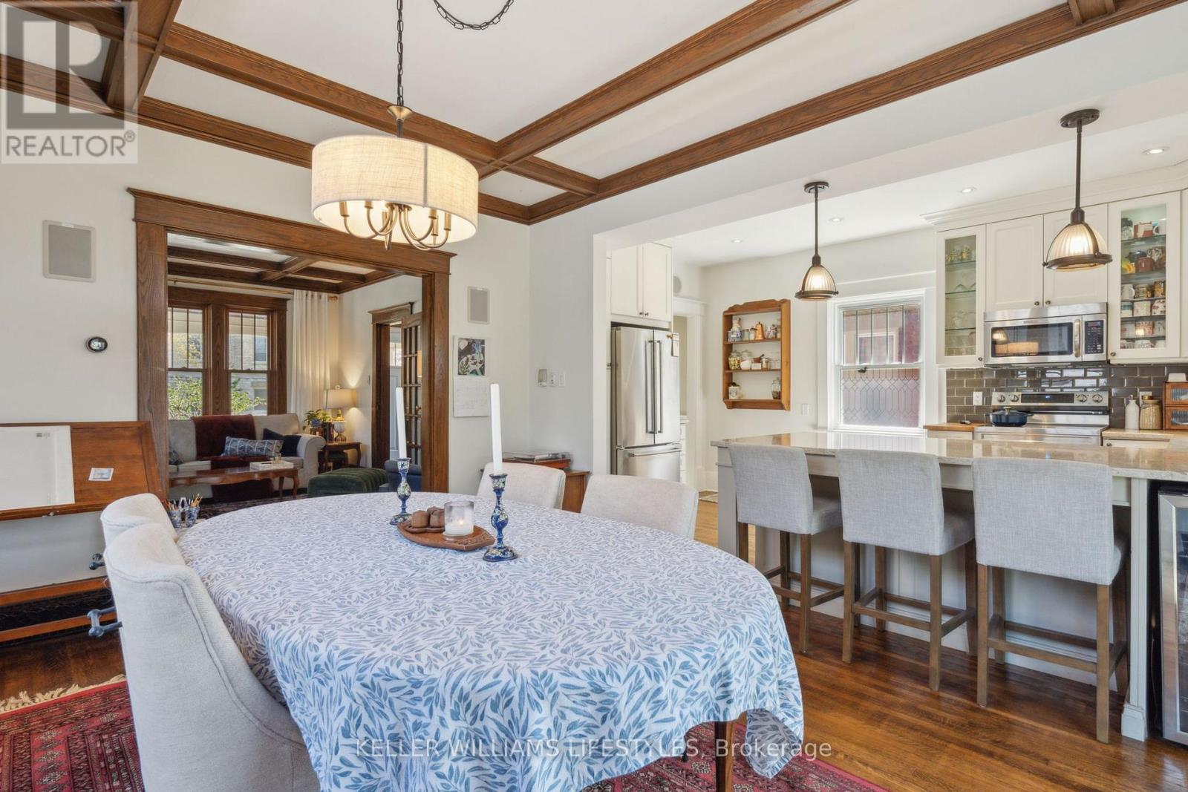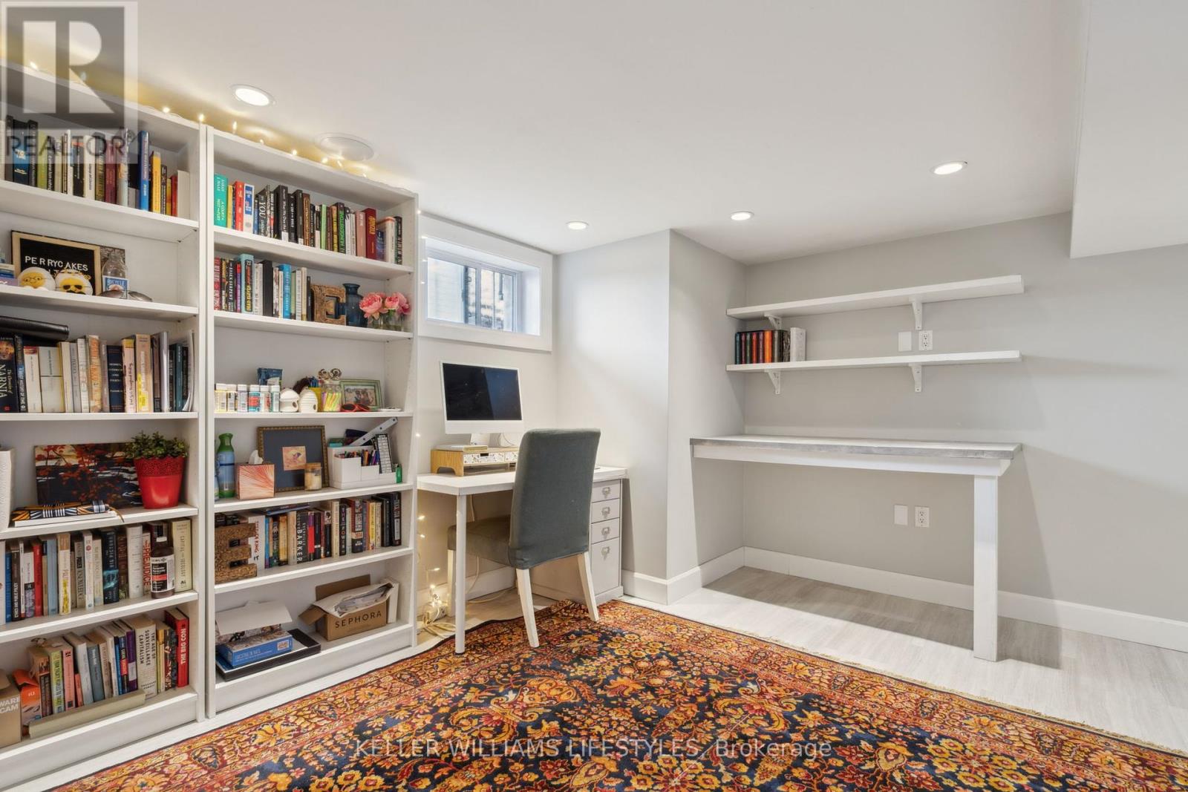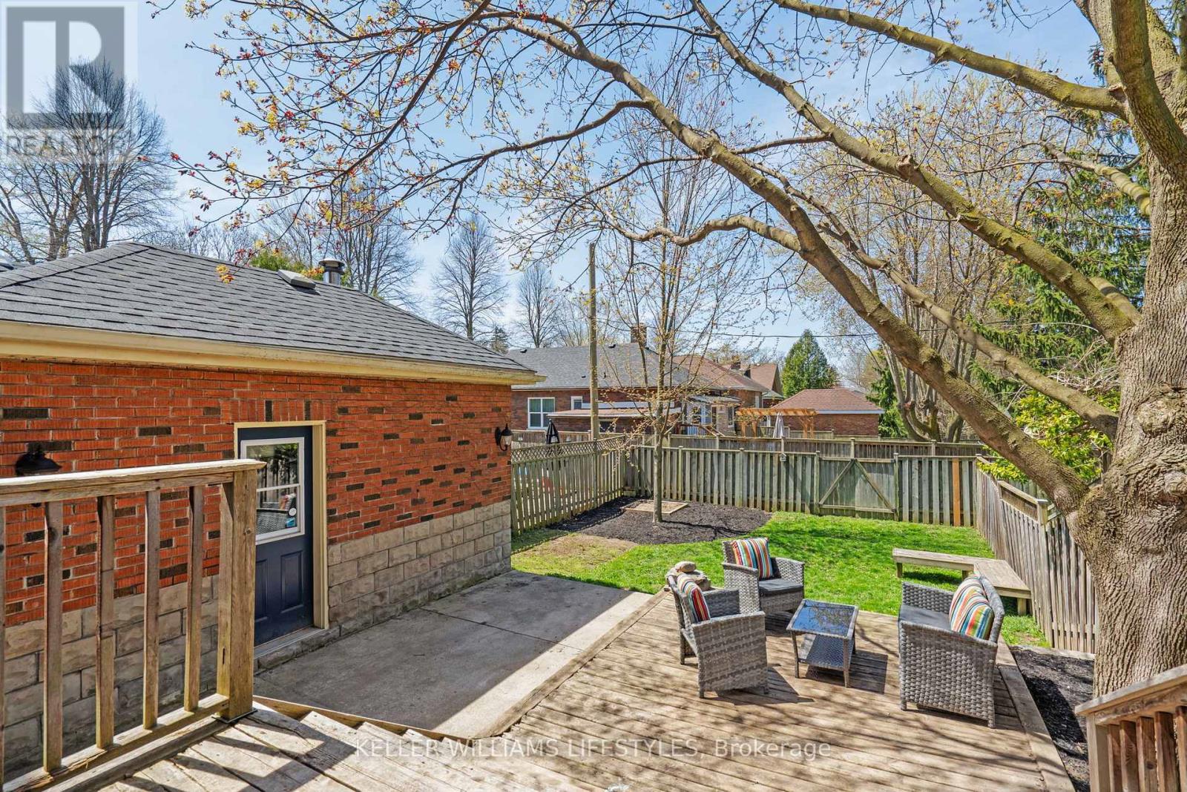















































51 Cathcart Street London South (South G), ON
PROPERTY INFO
This charming 1927 Craftsman home combines timeless character with modern upgrades, located in a vibrant, walkable neighborhood. Original wood coffered ceilings, trim, and hardwood floors highlight the home's unique craftsmanship. The covered front porch offers a perfect spot to enjoy the outdoors, while the detached garage with laneway access provides ample parking for up to 3 cars, with space for a small vehicle (go-kart/buggy) beside it. The interior is equipped with modern amenities, including a built-in sound system (with outdoor speaker wiring), a gas fireplace (WETT inspected), a Nest thermostat, and central A/C installed in 2016. An EV charger is conveniently located on the side of the house with additional outdoor plugs for added convenience. A monitored security system ensures peace of mind. Recent updates include a fully renovated kitchen in 2012, complete with custom cabinetry, new appliances, and fixtures. Major improvements in 2016 (furnace & A/C), 2017 (new kitchen window), and 2019 (foundation repairs, waterproofing, new driveway, and chimney work) enhance the home's functionality and comfort. The front of the house received new windows and doors in 2021, along with exterior porch painting and interior baseboard/trim updates. The basement was beautifully renovated in 2022 with new flooring, built-in cabinetry, and fresh paint. Additional features include a water heater replaced in 2022, lead piping replacement, and attic potential for future development. The home is located in a thriving community close to cafes, restaurants, shops, schools, and parks. Enjoy easy access to downtown, public transit, and the Thames Valley Parkway. This home blends historic charm with modern convenience truly a must-see! (id:4555)
PROPERTY SPECS
Listing ID X12114698
Address 51 CATHCART STREET
City London South (South G), ON
Price $739,900
Bed / Bath 3 / 1 Full, 1 Half
Construction Brick
Land Size 34.8 x 120 FT
Type House
Status For sale
EXTENDED FEATURES
Appliances Dishwasher, Dryer, Refrigerator, Stove, WasherBasement FullBasement Development FinishedParking 3Features Carpet FreeOwnership FreeholdStructure Deck, PorchBuilding Amenities Fireplace(s)Cooling Central air conditioningFoundation ConcreteHeating Forced airHeating Fuel Natural gasUtility Water Municipal water Date Listed 2025-05-01 14:01:02Days on Market 1Parking 3REQUEST MORE INFORMATION
LISTING OFFICE:
Keller Williams Lifestyles, Zannah Brown

