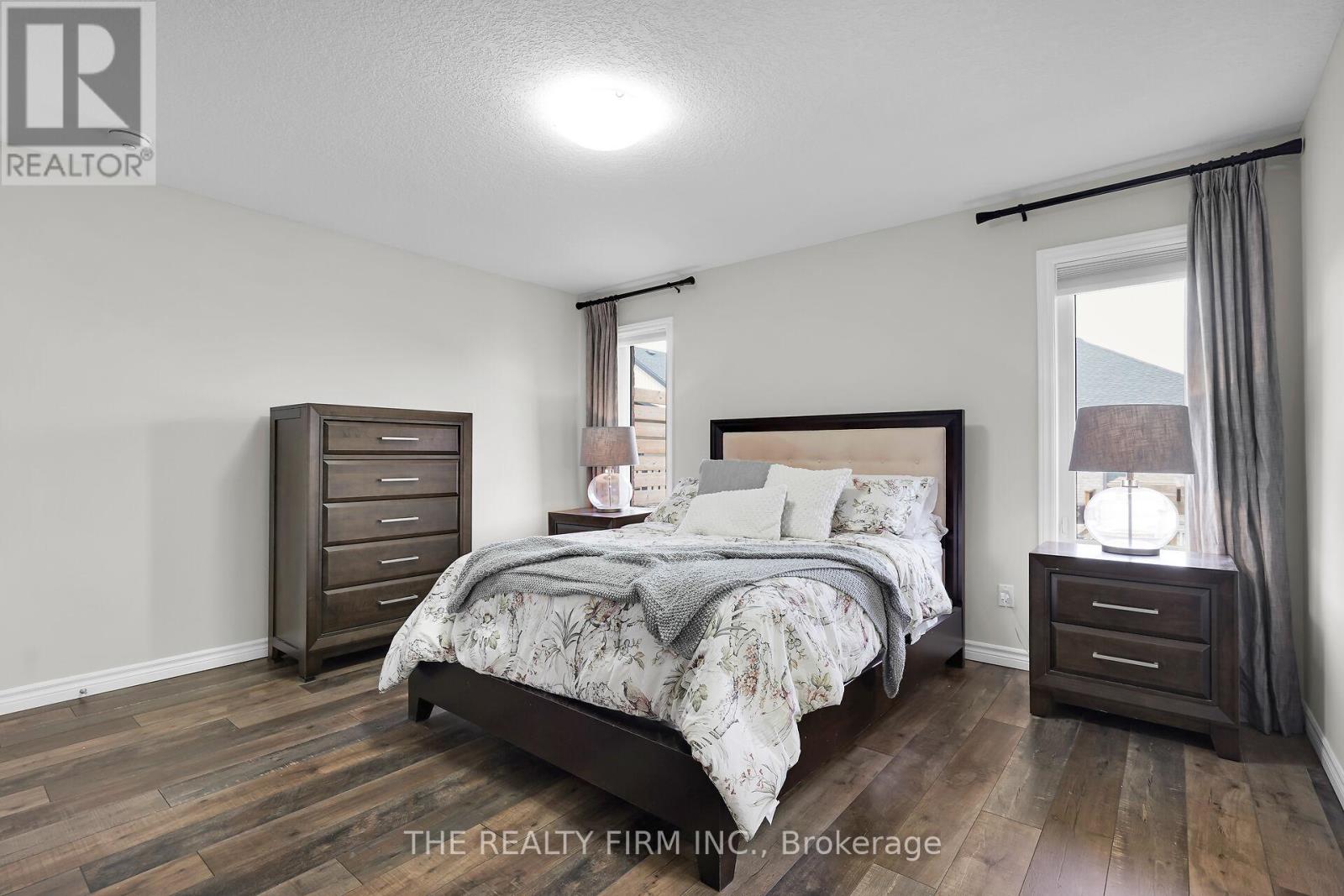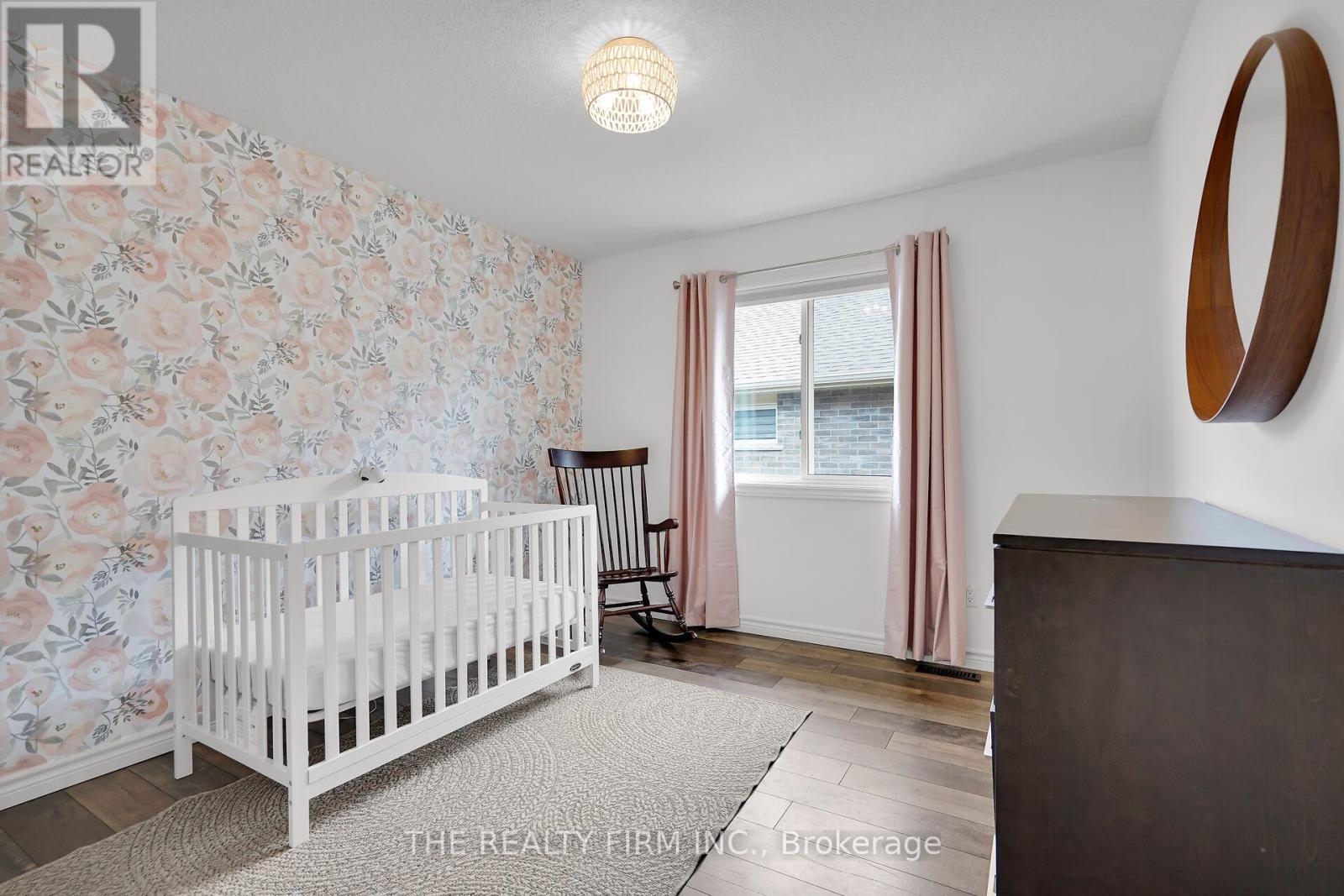














































15 Glenwood Street St. Thomas, ON
PROPERTY INFO
The perfect setup for multi-generational living awaits in this beautifully maintained bungalow, located in a sought-after neighbourhood of St. Thomas. Designed with flexibility in mind, this home offers a full lower-level granny suite with a private entrance off the garage complete with two bedrooms, a spacious open-concept kitchen and living area, a gas fireplace, 9ft ceilings, and convenient in-suite laundry. Upstairs, the main floor shines with natural light, featuring an open-concept layout that connects the kitchen, dining, and living spaces ideal for family gatherings and everyday living. The kitchen is equipped with a large island and pantry, offering plenty of space for cooking and entertaining. Three comfortable bedrooms and a full bath complete the main level. Enjoy the outdoors with a fully fenced backyard, two-tier deck, and a cozy seating area under the pergola perfect for relaxing or entertaining.. With duplex potential, this home offers both immediate comfort and an income generating opportunity. Walkable to multiple sought out schools and a daycare, and perfectly situated close to amenities.. Just a 10 minute drive to Port Stanley beach, 35 minutes to London and conveniently located to the 401 and hospital. This home is ready to welcome your whole family and then some! (id:4555)
PROPERTY SPECS
Listing ID X12112485
Address 15 GLENWOOD STREET
City St. Thomas, ON
Price $974,900
Bed / Bath 5 / 3 Full
Style Bungalow
Construction Brick
Land Size 50.5 x 116.7 FT
Type House
Status For sale
EXTENDED FEATURES
Appliances Dishwasher, Dryer, Garage door opener remote(s), Two Refrigerators, Two stoves, Two WashersBasement N/ABasement Features Separate entranceBasement Development FinishedParking 4Amenities Nearby Hospital, ParkFeatures In-Law Suite, Sump PumpOwnership FreeholdBuilding Amenities Fireplace(s)Cooling Central air conditioningFoundation Poured ConcreteHeating Forced airHeating Fuel Natural gasUtility Water Municipal water Date Listed 2025-04-30 18:01:02Days on Market 1Parking 4REQUEST MORE INFORMATION
LISTING OFFICE:
The Realty Firm Inc., Gina Chioros

