












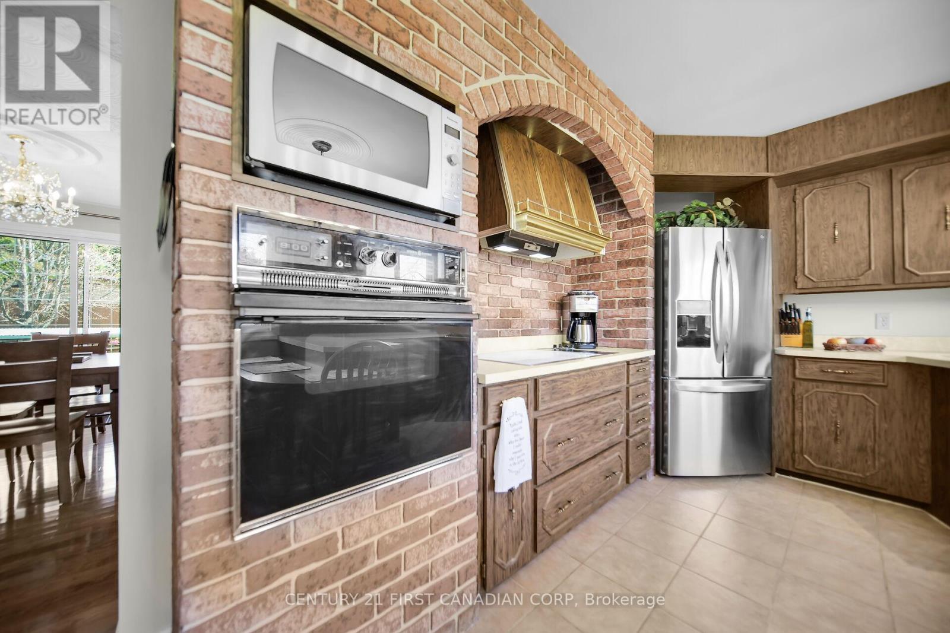
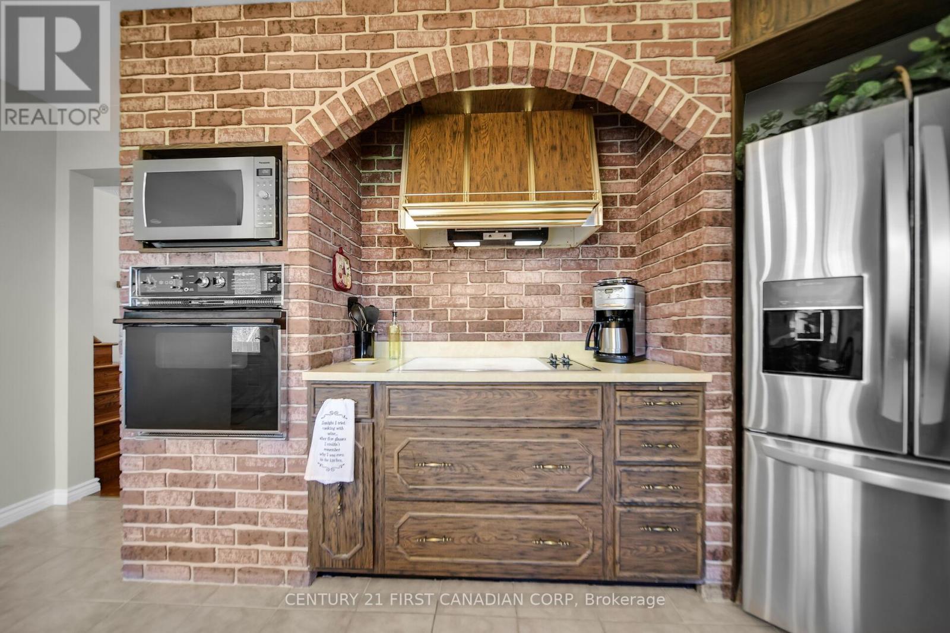


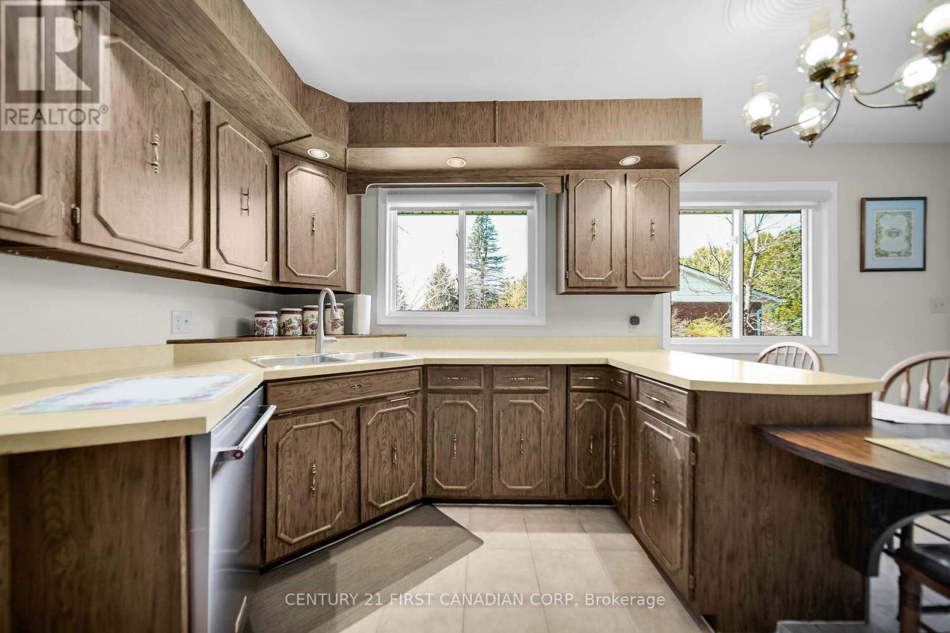



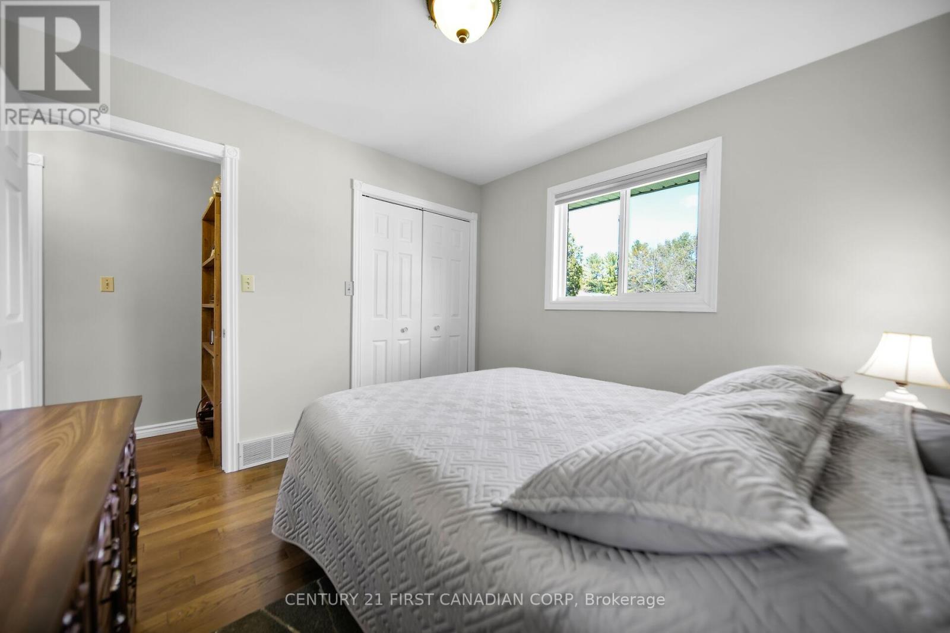





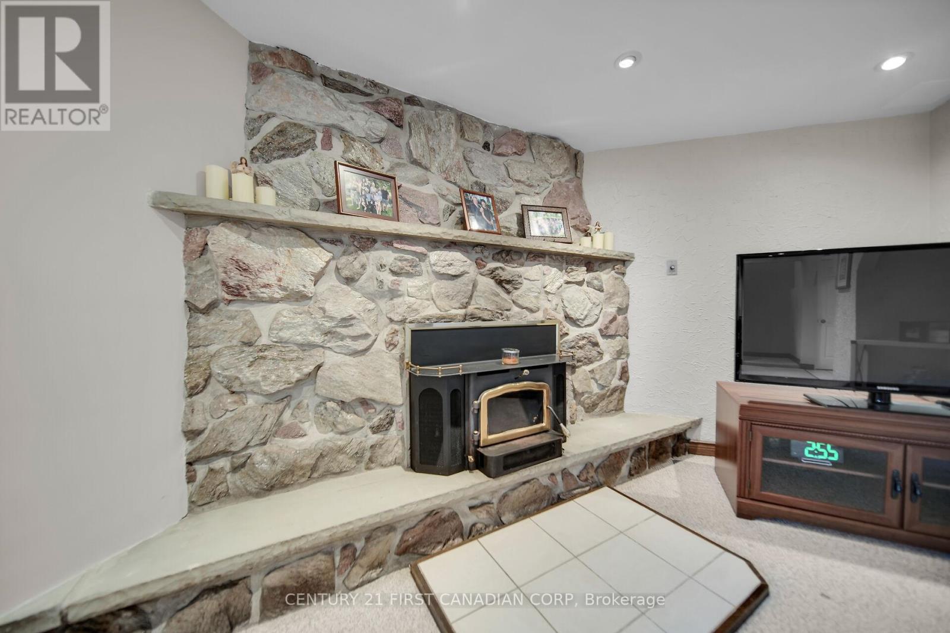













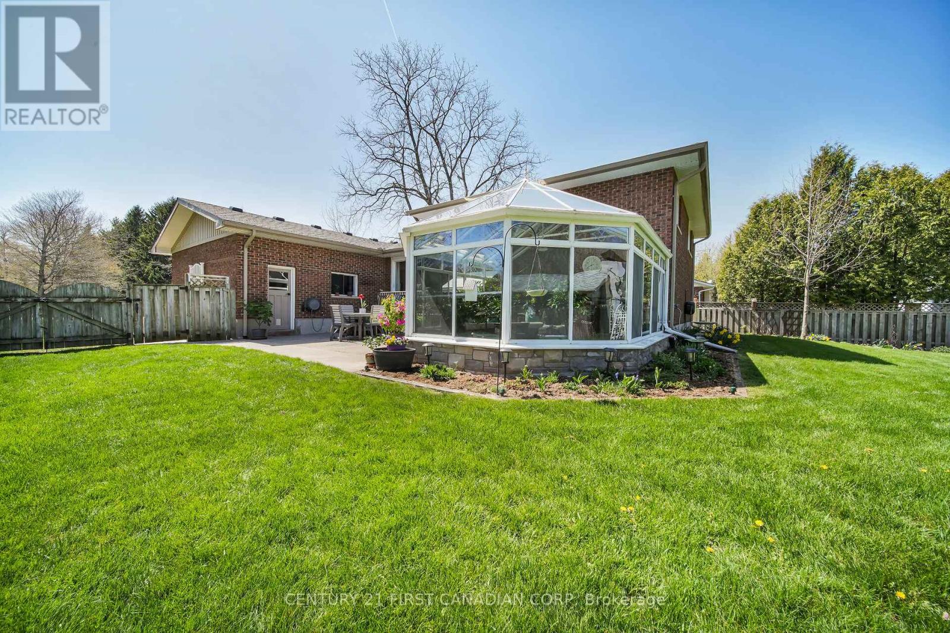








10016 Graham Road West Elgin (Eagle), ON
PROPERTY INFO
Are you wanting to break outside of city limits and enjoy a slower paced lifestyle? If so, this is the home you have been waiting for! This custom built, all brick backsplit is for sale for the first time and in IMMACULATE CONDITION - it doesn't get better than this! Situated on 0.33 of an acre just 5 minutes outside of the charming town of West Lorne. On the main floor you will find the eat-in kitchen that features a show-stopping brick cooktop & range hood surround wall, solid laminate cabinetry, stainless steel appliances, and oversized windows. The dining room is open to the very bright and spacious living room and leads out to the back porch - great for entertaining family & guests. Making your way upstairs, you will find the primary bedroom with wall to wall closet space, and a large window that faces the tranquil backyard. The other two bedrooms on the upper floor are generously sized, and all share a 5pc bathroom down the hallway. Cozy up after a long day in the lower level rec-room beside your wood burning stove and stunning stone feature wall surround (WETT certified 2024). The lower level has a 2PC bathroom, access to your 4-season solarium with panoramic views of the entire property, and a side door with additional access to the backyard. The lowest level has plenty of storage space, laundry, cold cellar, and a workbench area. The backyard is beautifully landscaped with lush gardens and grass, and deck perfect for enjoying those warm, summer days & evenings. Just minutes away from the shores of Lake Erie, and a 30 minute drive to London or St.Thomas! With amazing schools, parks, and local amenities nearby, this is the perfect place to settle in and call home! (id:4555)
PROPERTY SPECS
Listing ID X12112116
Address 10016 GRAHAM ROAD
City West Elgin (Eagle), ON
Price $649,999
Bed / Bath 3 / 1 Full, 1 Half
Construction Brick
Land Size 85.7 x 170 FT
Type House
Status For sale
EXTENDED FEATURES
Appliances Central Vacuum, Cooktop, Dishwasher, Dryer, Hood Fan, Microwave, Oven, Refrigerator, Washer, Water HeaterBasement FullBasement Development FinishedParking 7Equipment NoneFeatures Sump PumpOwnership FreeholdRental Equipment NoneStructure Deck, Patio(s), Porch, ShedBuilding Amenities Fireplace(s)Construction Style Split Level BacksplitCooling Central air conditioningFoundation Poured ConcreteHeating Forced airUtility Water Municipal water Date Listed 2025-04-30 16:02:16Days on Market 1Parking 7REQUEST MORE INFORMATION
LISTING OFFICE:
Century First Canadian Corp, Lauren Cipu

