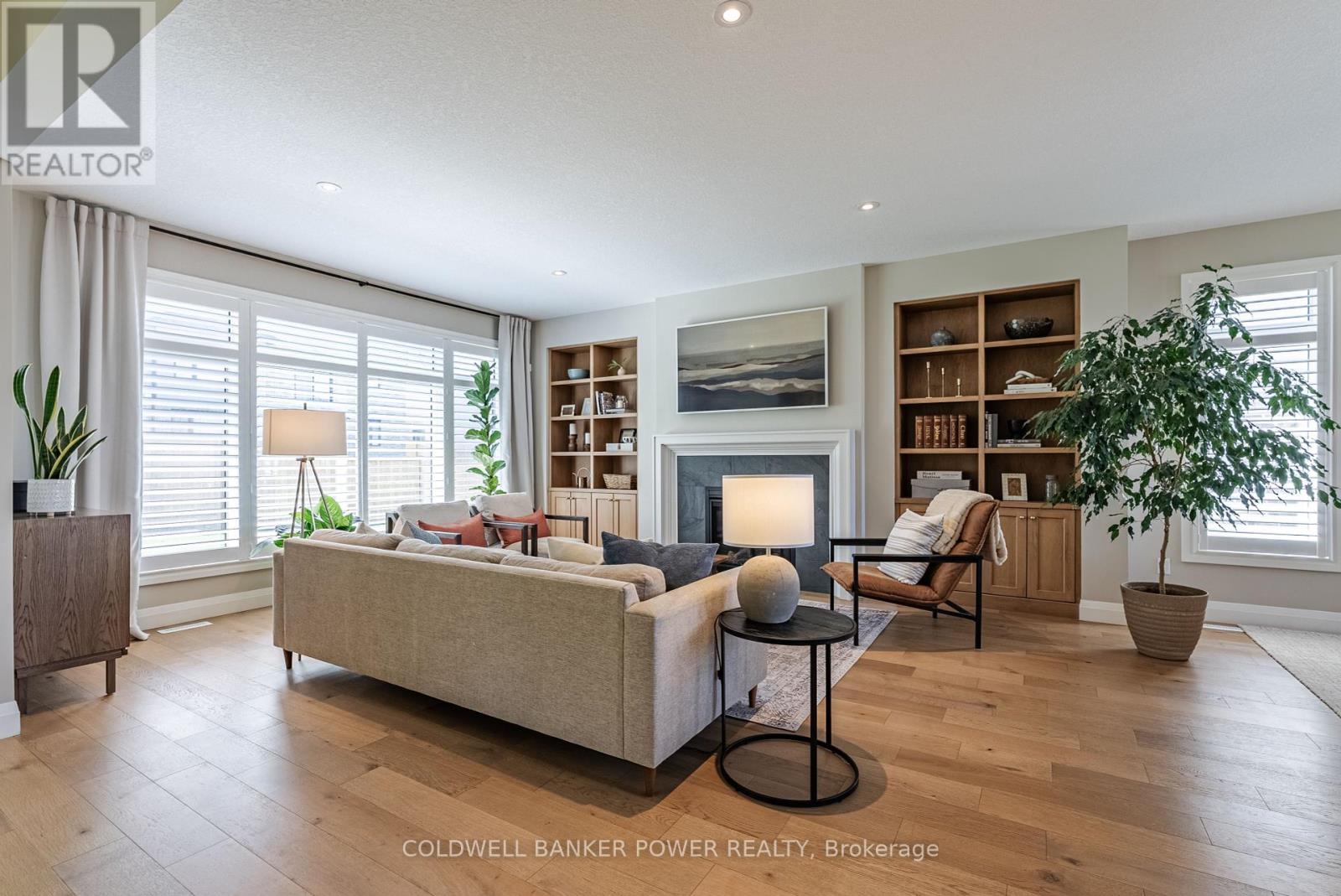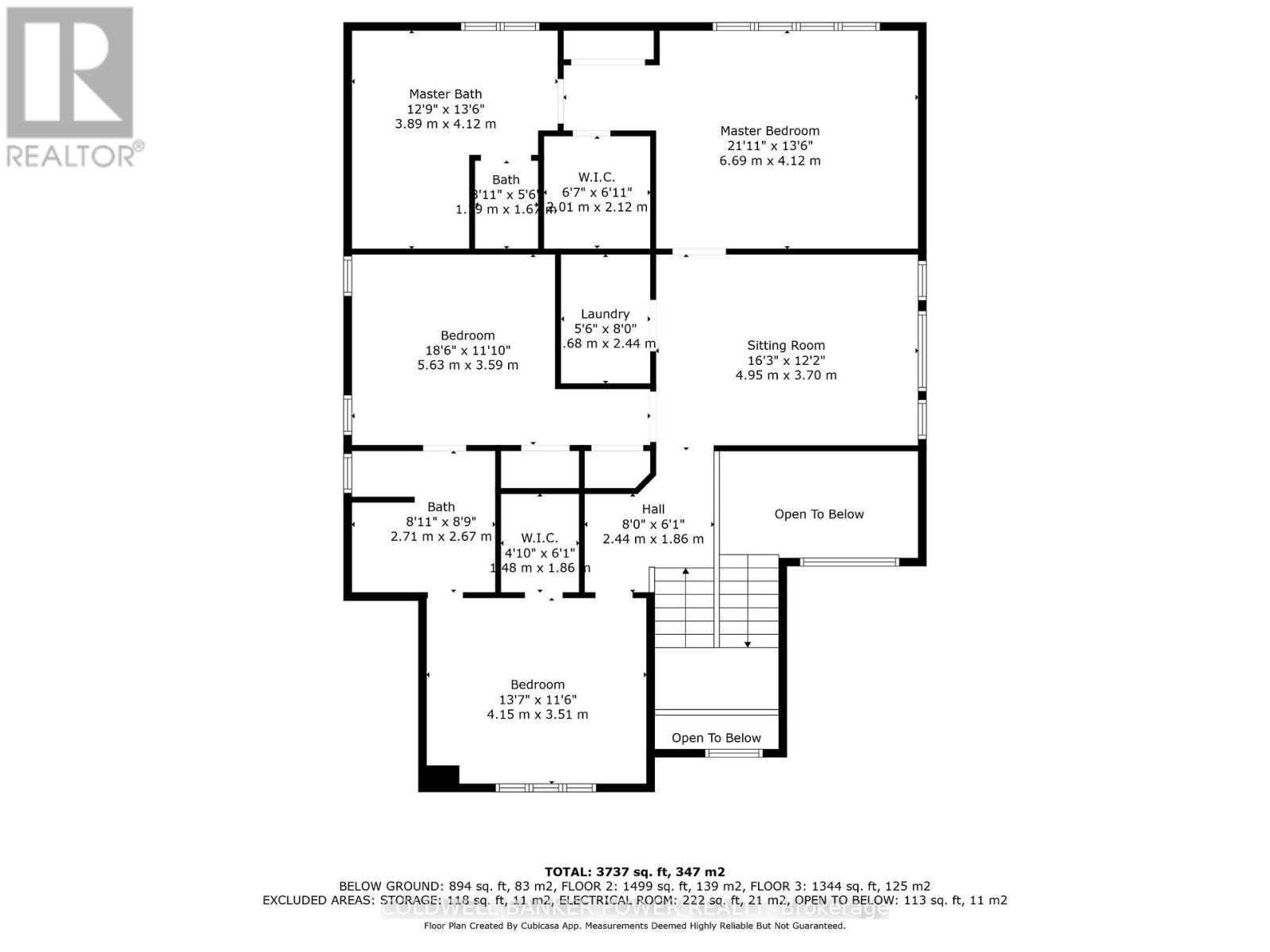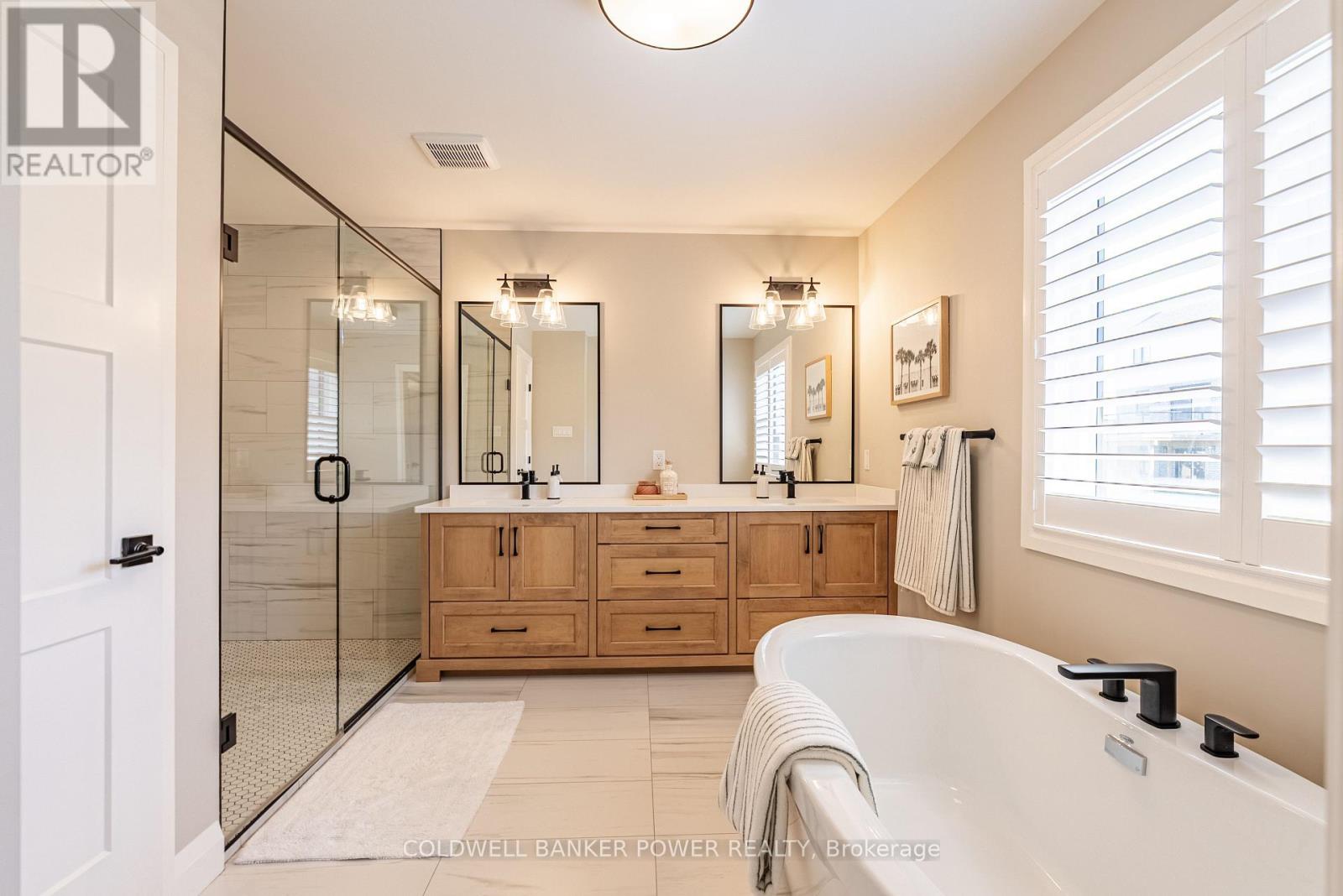




































1903 Boardwalk Way London South (South B), ON
PROPERTY INFO
Experience exceptional living in this beautifully appointed 2,929 sq. ft. home plus fully finished basement, nestled in the prestigious Riverbend neighbourhood. Offering 3+1 bedrooms and 3.5 bathrooms, this residence blends sophisticated design with everyday functionality. The open-concept main floor is bathed in natural light from expansive windows and features an inviting great room with a gas fireplace, a spacious dining area perfect for entertaining, and a private office ideal for working from home. The stunning white kitchen is a chefs dream, showcasing an oversized island with seating for six and premium finishes throughout. A practical mudroom connects directly to the double car garage for added convenience, and a stylish powder room completes the main floor. Upstairs, 3 generously sized bedrooms provide ample space for family living. The primary suite is a private retreat, complete with a large walk-in closet and a luxurious 5-piece ensuite featuring a massive glass shower, double vanity, and a private water closet. The secondary bedrooms share a well-appointed Jack and Jill bathroom. An additional loft area offers flexible space for a second family room, playroom, or homework zone, complemented by a convenient upper-level laundry room. The fully finished lower level extends the living space with a sprawling recreation room, a spacious fourth bedroom, and a full bathroom ideal for guests or extended family. Thoughtfully designed and meticulously maintained, this home is the perfect blend of style, comfort, and practicality. (id:4555)
PROPERTY SPECS
Listing ID X12112049
Address 1903 BOARDWALK WAY
City London South (South B), ON
Price $1,179,900
Bed / Bath 4 / 3 Full, 1 Half
Construction Brick, Wood
Land Size 15.3 x 34.3 FT
Type House
Status For sale
EXTENDED FEATURES
Appliances Blinds, Dishwasher, Dryer, Garage door opener remote(s), Microwave, Oven, Oven - Built-In, Refrigerator, Stove, Washer, Window Coverings, Wine FridgeBasement FullBasement Development FinishedParking 6Equipment NoneOwnership FreeholdRental Equipment NoneBuilding Amenities Fireplace(s)Cooling Central air conditioningFoundation Poured ConcreteHeating Forced airHeating Fuel Natural gasUtility Water Municipal water Date Listed 2025-04-30 16:02:07Days on Market 1Parking 6REQUEST MORE INFORMATION
LISTING OFFICE:
Coldwell Banker Power Realty, Thi Pope

