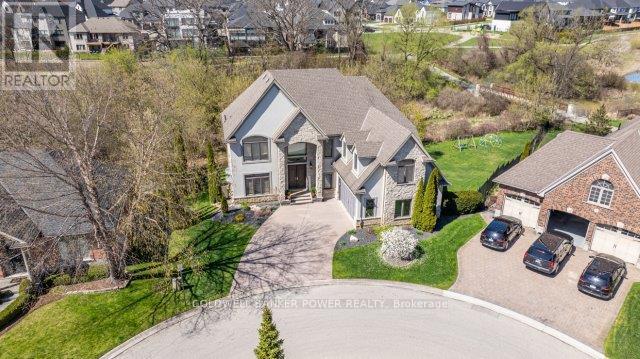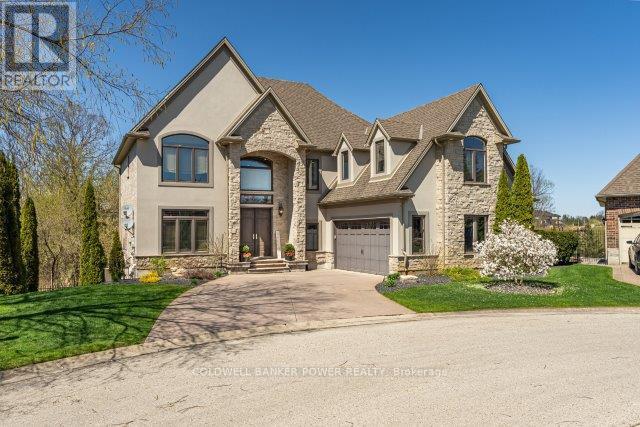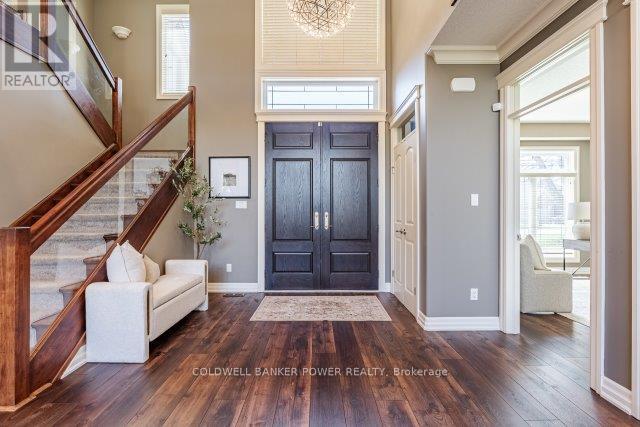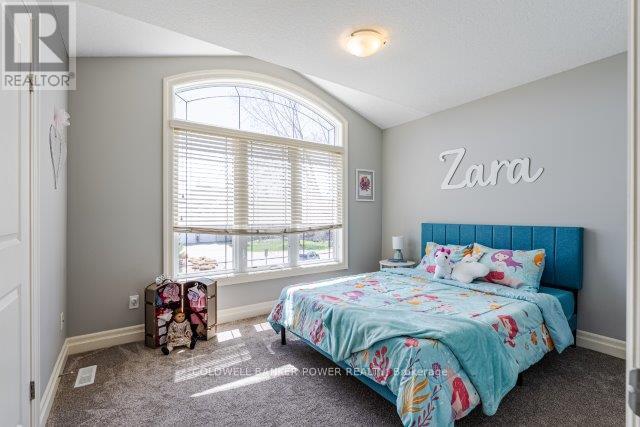

















































24 - 7222 Clayton Walk London South (South V), ON
PROPERTY INFO
Nestled in a private gated community in Lambeth, this exceptional 5-bedroom, 4-bathroom home spans over 3,500 sq. ft. of beautifully designed living space. Situated on a massive private lot backing onto a serene ravine, it offers both privacy and tranquility, with the added security of a gated community.Upon entry, you are greeted by a two-storey foyer leading into the sunlit living room with soaring cathedral ceilings, plenty of windows, and a cozy gas fireplace perfect for relaxing in style. The main floor also features gleaming hardwood floors and a timeless white kitchen with stunning quartz counter tops, stainless steel appliances, a central island with seating, a gas stove, built-in wall ovens and microwave, and a coffee bar with an additional refrigerator. A formal dining room, main floor laundry, office, and a family room/playroom complete the main level.Upstairs, the luxurious master suite offers a private balcony, a large walk-in closet with custom built-ins, and a two-sided gas fireplace that connects to the impressive 5-piece ensuite. Enjoy the luxurious glass shower, soaker tub, and his and hers sinks. The two additional upstairs bedrooms are generously sized and share a well-appointed bathroom.The finished walkout basement is a standout feature, offering a spacious rec room, two additional bedrooms, a bathroom, and excellent storage space ideal for guests, family, or even as a home office or gym.Step outside to the newly landscaped yard with a sprinkler system, providing a beautiful and low-maintenance space for outdoor enjoyment. Enjoy easy access to the 401 and being within walking distance to parks and playgrounds.Don't miss out on this rare opportunity to own in one of Lambeth's most exclusive communities. Schedule your private viewing today! (id:4555)
PROPERTY SPECS
Listing ID X12111287
Address 24 - 7222 CLAYTON WALK
City London South (South V), ON
Price $1,299,900
Bed / Bath 5 / 3 Full, 1 Half
Construction Brick, Stucco
Type House
Status For sale
EXTENDED FEATURES
Appliances Blinds, Central Vacuum, Dishwasher, Dryer, Garage door opener, Garage door opener remote(s), Refrigerator, Stove, Washer, Water Heater, Window CoveringsBasement N/ABasement Features Separate entrance, Walk outBasement Development FinishedParking 4Community Features Pet RestrictionsOwnership Condominium/StrataBuilding Amenities Fireplace(s)Cooling Central air conditioningHeating Forced airHeating Fuel Natural gas Date Listed 2025-04-30 00:00:49Days on Market 2Parking 4REQUEST MORE INFORMATION
LISTING OFFICE:
Coldwell Banker Power Realty, Thi Pope

