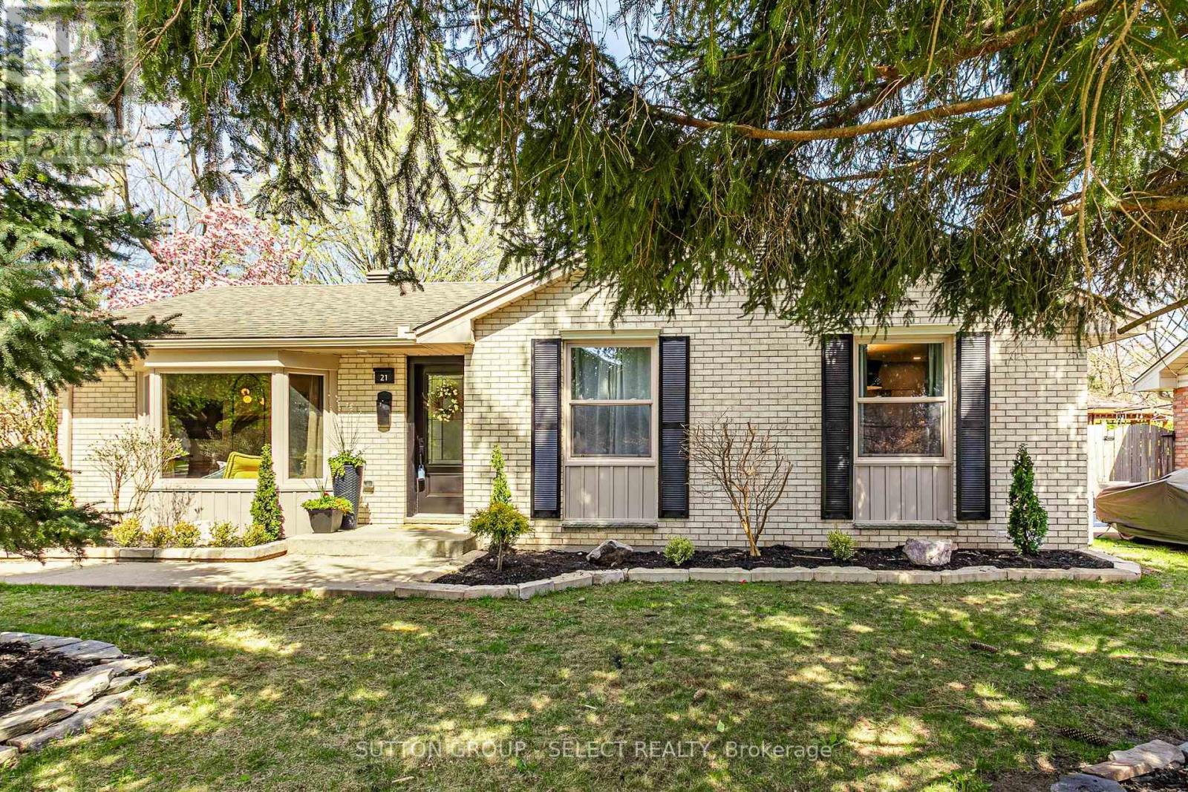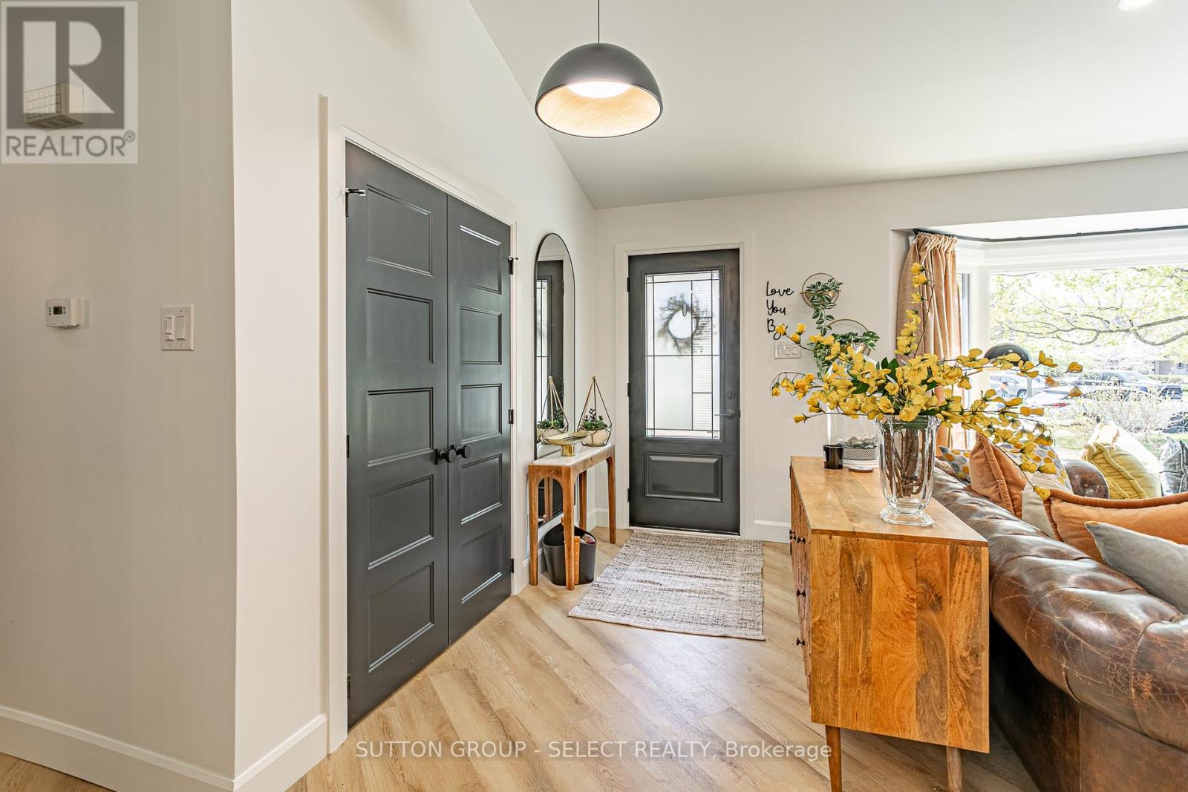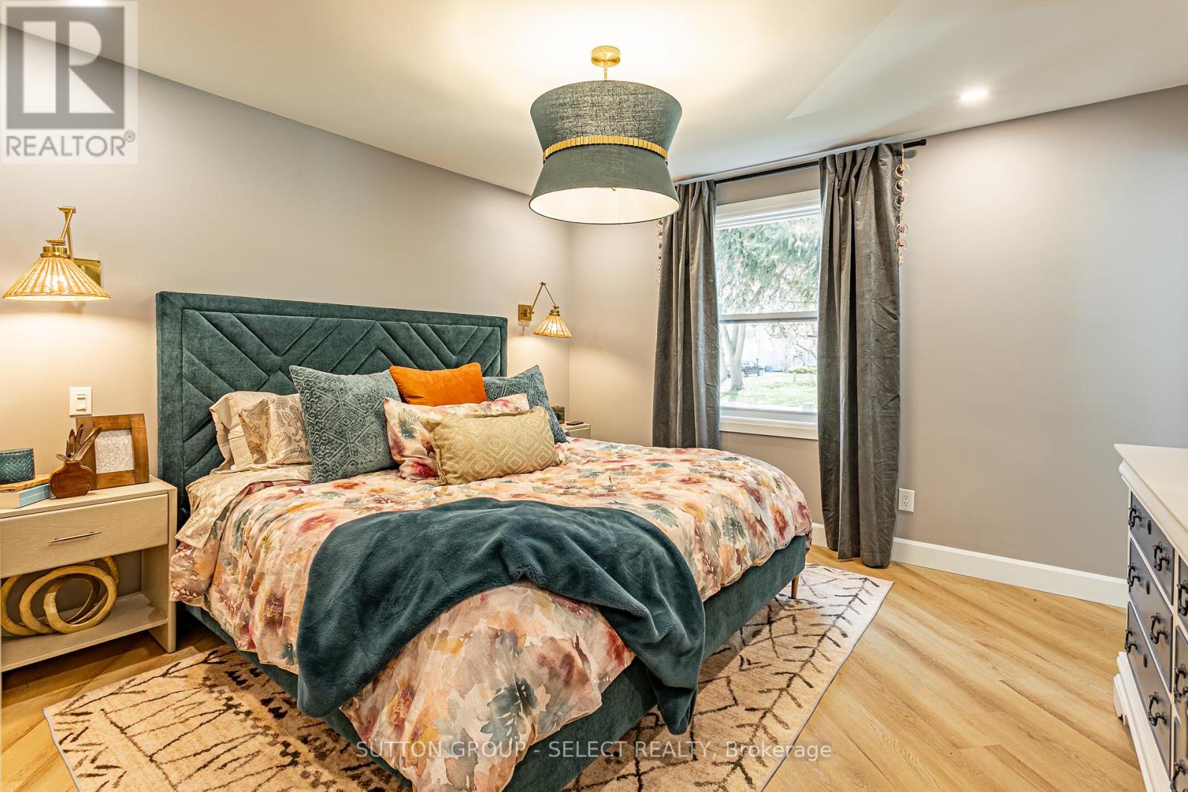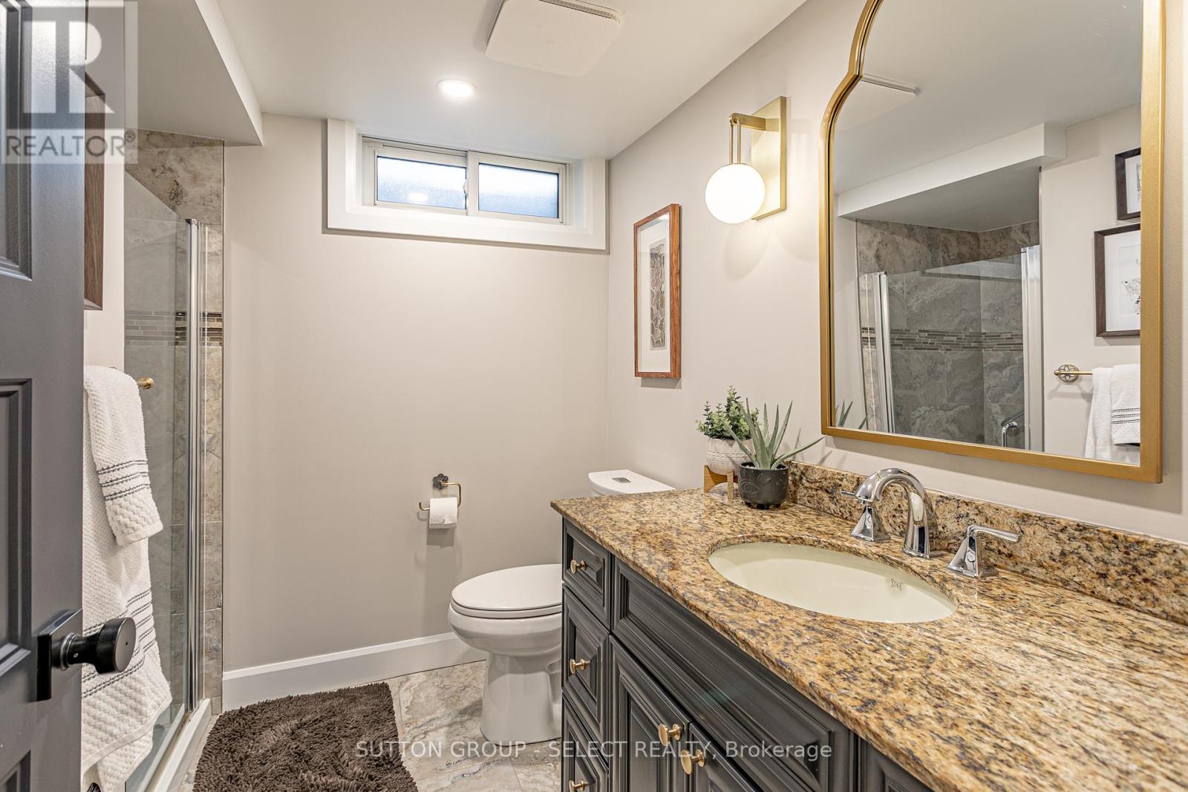







































21 Mcgill Place London North (North H), ON
PROPERTY INFO
Stunning Renovated Bungalow in Sought-After Northridge Welcome to this gorgeous, fully renovated bungalow nestled on a quiet, private court in the heart of Northridge, where lifestyle luxury and location come together. Offering over 1,300 sq ft of beautifully finished living space above ground, plus an additional 1,000 sq ft in the fully finished basement, this 4-bedroom, 3-bathroom home is a rare find in this sought after neighbourhood. Step inside to discover a brand-new, modern kitchen with premium finishes, vaulted ceilings, quartz countertops and stainless-steel appliances, complemented by luxurious flooring throughout. Relax and enjoy your morning coffee in the spacious family room addition which opens onto an outdoor patio while soaking in the sunlight! The spacious primary suite features a walk-in closet and a stylish ensuite bath. Every bathroom in the home has been fully updated with quality craftsmanship. The main floor layout flows seamlessly. Downstairs you will find 2 large bedrooms with large egress windows, a rec room with fireplace, another stylish full bath and a new laundry room. It's a great space for your growing kids or as a potential in-law suite as there is a separate entrance to the basement! Outside, enjoy a low-maintenance lifestyle with a concrete driveway, newer roof and windows, and a fenced backyard perfect for family gatherings or quiet relaxation. Mins to great schools, Masonville shopping, and some of London's best walking trails. Move-in ready with thoughtful upgrades throughout, this home combines comfort, style, and convenience in one exceptional package. New Furnace, new A/C, new electrical, plumbing. Roof and windows approx..8 years old. (id:4555)
PROPERTY SPECS
Listing ID X12110888
Address 21 MCGILL PLACE
City London North (North H), ON
Price $799,900
Bed / Bath 4 / 3 Full
Style Bungalow
Construction Brick
Land Size 53.4 x 99.7 FT
Type House
Status For sale
EXTENDED FEATURES
Appliances Dishwasher, Dryer, Refrigerator, Stove, Washer, Water meterBasement FullBasement Development FinishedParking 4Amenities Nearby Public Transit, SchoolsCommunity Features School BusFeatures Carpet Free, Cul-de-sac, Dry, Flat site, Irregular lot size, LightingOwnership FreeholdStructure Deck, Patio(s), Porch, ShedBuilding Amenities Fireplace(s)Cooling Central air conditioningFire Protection Smoke DetectorsFoundation ConcreteHeating Forced airHeating Fuel Natural gasUtility Water Municipal water Date Listed 2025-04-29 20:02:09Days on Market 2Parking 4REQUEST MORE INFORMATION
LISTING OFFICE:
Sutton Group Select Realty, Stacy Anastasiadis

