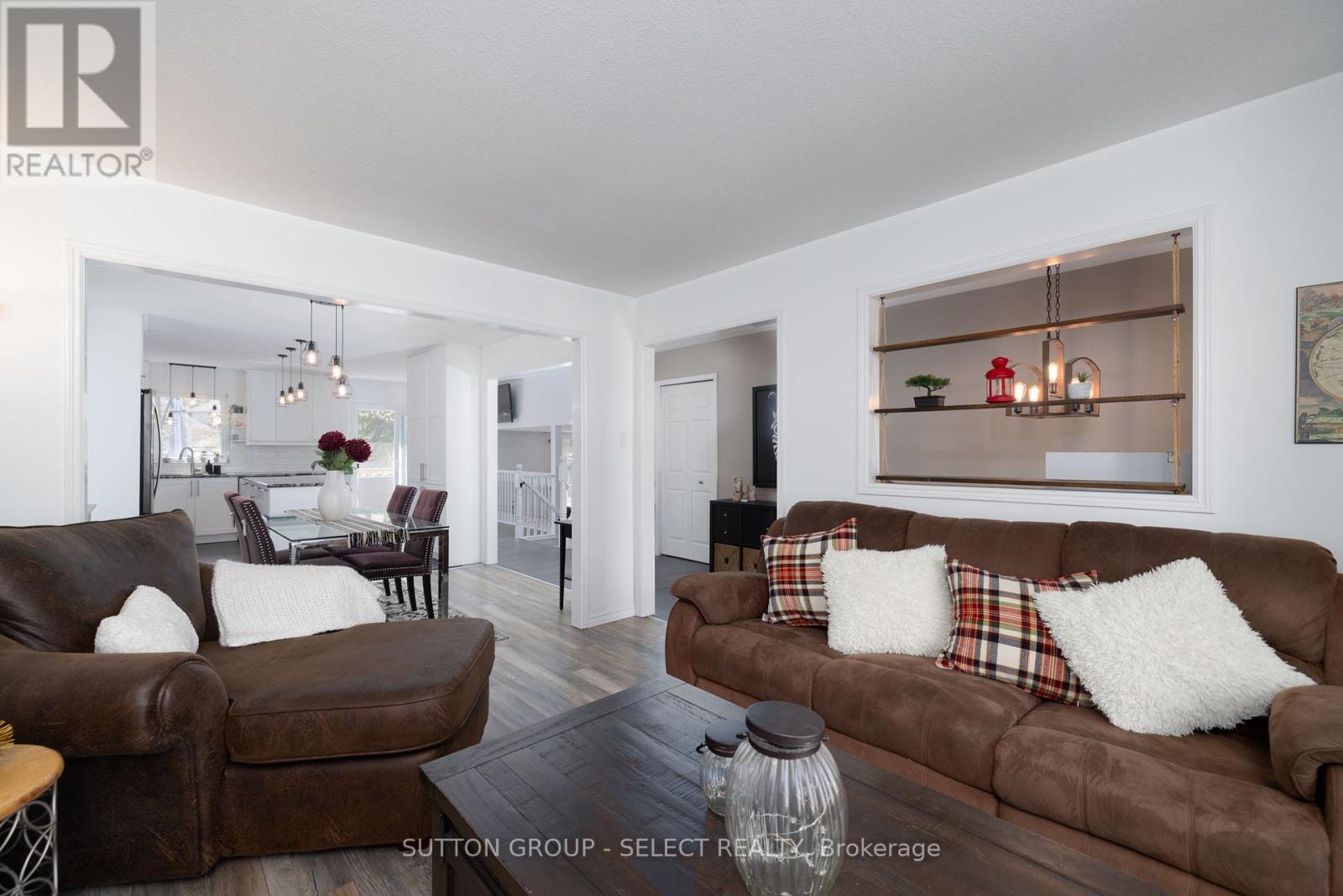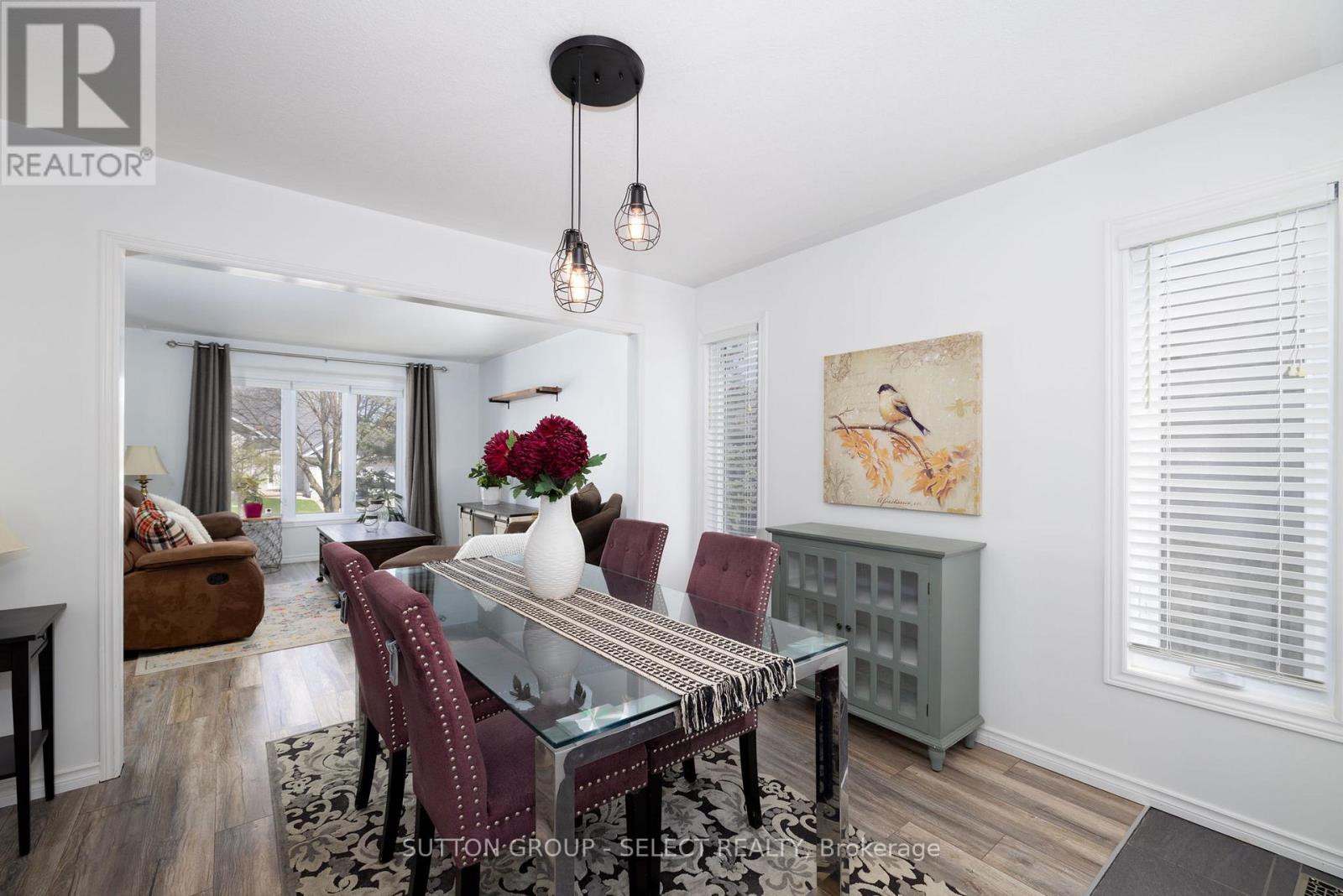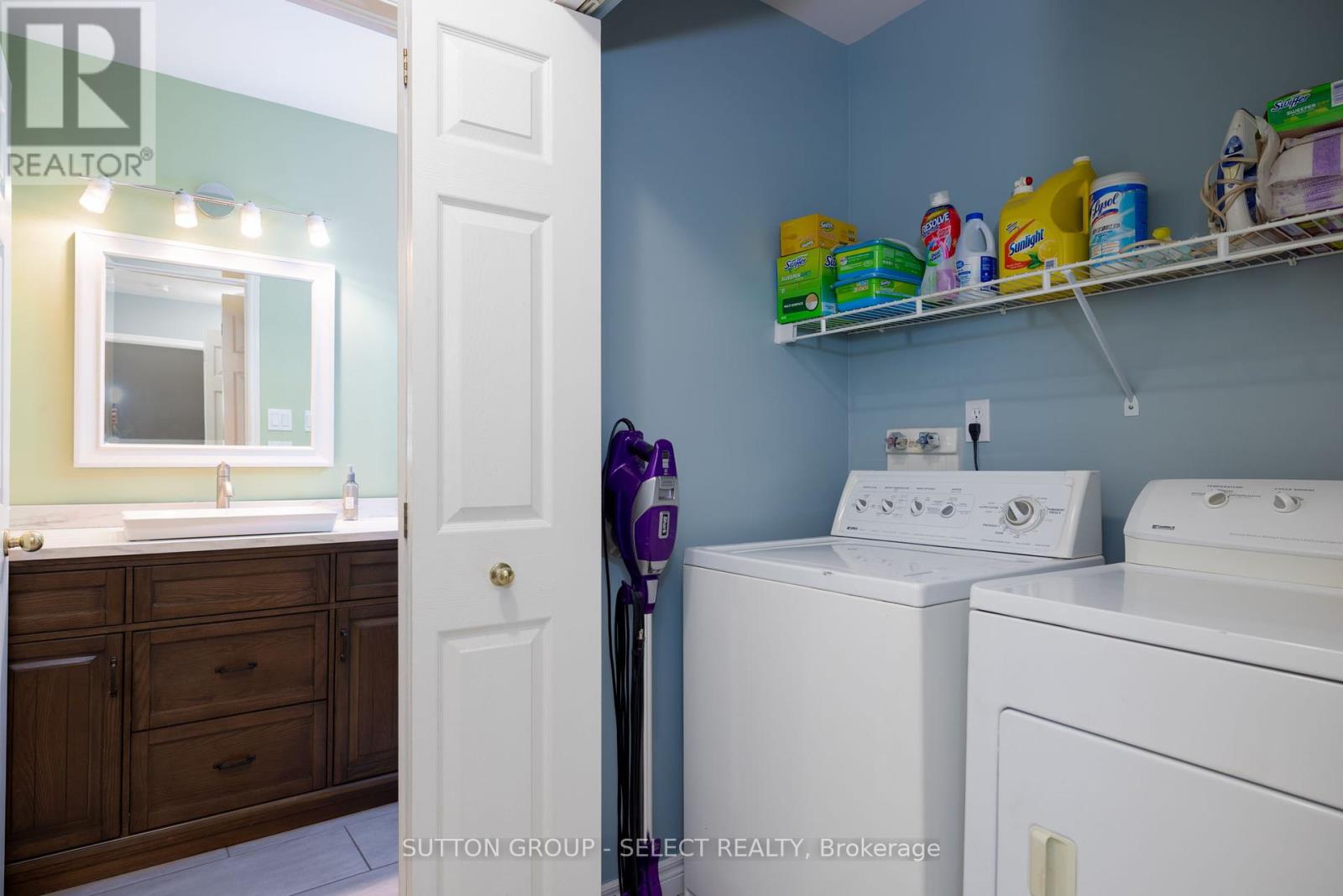










































538 Ambleside Drive London North (North A), ON
PROPERTY INFO
Nestled on the quietest section of Ambleside Drive, surrounded by mature trees, this lovingly cared for open concept multi-level home has been completely updated top to bottom and is move-in-ready. From the moment you arrive you are welcomed by the sun-filled spacious layout, front to back and side to side. This unique open layout is much larger than expected with a new white kitchen (19) and island with gorgeous granite counters as the central part of the home, open to the dining room and living room to the front and open to the family room w/gas fireplace across the back of the home. Large deck off the kitchen offers treed privacy and views of the 62-foot-wide rear yard and gardens. Upstairs three bedrooms including large primary suite with walk-in closet and beautiful new 3-piece ensuite bathroom (17). Main bathroom also updated (20) with new shower, vanity, toilet and tile floor. Even the main floor 2pc bathroom has been updated too. Half storey below grade has a huge rec room with oversized look-out windows. Plenty of storage or potential additional finished space in the rest of the basement. Amazing location in the highly sought after Masonville PS/Saint Catherine of Siena, Lucas SS/SAB school district w/school bus steps away. Only 6 minutes to Western and UH, 5 minutes to CF Masonville Place and a short walk to nature trails, Ambleside Park and public transit. Additional extras include New Windows (17) & Patio Door w/built-in blinds (17), New stainless-steel Fridge, Dishwasher, built-in Microwave and Gas Range (19), owned water heater and double garage with EV charger. This home is a must see. Book your private showing today. (id:4555)
PROPERTY SPECS
Listing ID X12110733
Address 538 AMBLESIDE DRIVE
City London North (North A), ON
Price $859,000
Bed / Bath 3 / 2 Full, 2 Half
Construction Brick, Vinyl siding
Flooring Laminate
Land Size 62 x 100 FT
Type House
Status For sale
EXTENDED FEATURES
Appliances Dishwasher, Dryer, Garage door opener remote(s), Hood Fan, Microwave, Range, Refrigerator, Washer, Water HeaterBasement N/ABasement Development FinishedParking 4Amenities Nearby Hospital, Park, SchoolsFeatures Flat site, Sump PumpOwnership FreeholdStructure Deck, ShedBuilding Amenities Fireplace(s)Construction Style Split Level SidesplitCooling Central air conditioningFire Protection Smoke DetectorsFoundation Poured ConcreteHeating Forced airHeating Fuel Natural gasUtility Water Municipal water Date Listed 2025-04-29 20:01:59Days on Market 47Parking 4REQUEST MORE INFORMATION
LISTING OFFICE:
Sutton Group Select Realty, Todd Jackson

