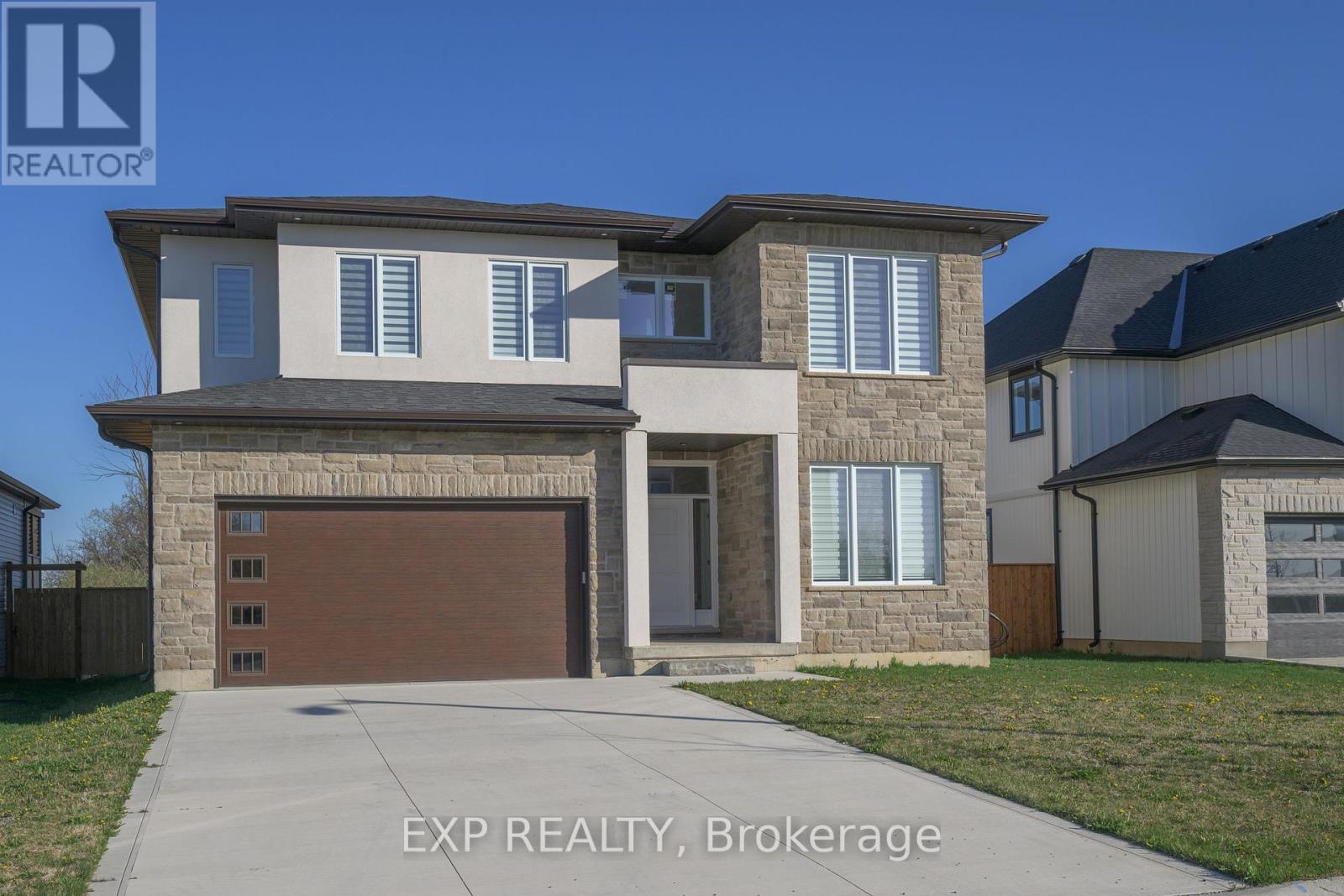












































280 Nancy Street Dutton/Dunwich (Dutton), ON
PROPERTY INFO
Welcome to this stunning, custom home nestled in the heart of Dutton. Offering over 3,000 sq. ft. of finished living space, this exquisite two-storey home combines thoughtful design, high-end finishes, and incredible functionality perfect for modern family living. Step into a wide, open foyer that leads to a custom-designed office and a stylish 4-piece bath, ideal for professionals working from home. The main level features 9 ft ceilings, engineered hardwood flooring, and an open-concept layout that seamlessly blends the living, dining, and kitchen areas. Oversized windows flood the home with natural light, while the elegant family room features a modern electric fireplace as its center piece. The gourmet kitchen is a showstopper with quartz countertops, a large island, two walk-in pantries, and brand-new stainless steel appliances. A spacious mudroom offers a separate side entrance to the basement for added versatility. Upstairs, a bright lounge area provides the perfect family retreat. The luxurious primary bedroom boasts a walk-in closet and a 5-piece ensuite with a glass shower, soaker tub, and double vanity. Three additional bedrooms, each with walk-in closets, are thoughtfully designed one featuring a Jack & Jill bathroom. Enjoy the convenience of a second-floor laundry room, in addition to one on the main floor. The lower level is framed and roughed-in for future expansion, including a bathroom and additional bedrooms. A fruit cellar sits beneath the covered back porch, adding unique charm. Exterior highlights include a large concrete driveway, fully fenced backyard, covered porch, garage door opener, 200 AMP service, and a beautiful blend of stone, brick, and vinyl siding. This home truly has it all luxury, space, and the opportunity to make it your own. Book your private tour today and experience elegant living in Dutton. (id:4555)
PROPERTY SPECS
Listing ID X12109431
Address 280 NANCY STREET
City Dutton/Dunwich (Dutton), ON
Price $924,900
Bed / Bath 4 / 4 Full
Construction Brick, Vinyl siding
Land Size 54.1 x 134.4 FT
Type House
Status For sale
EXTENDED FEATURES
Appliances Dishwasher, Dryer, Garage door opener, Refrigerator, Stove, Washer, Water Heater - Tankless, Water meter, Water softenerBasement FullBasement Development UnfinishedParking 6Amenities Nearby Golf NearbyCommunity Features School BusEquipment Water HeaterFeatures Dry, Flat site, Sump PumpOwnership FreeholdRental Equipment Water HeaterStructure PorchViews ViewBuilding Amenities Fireplace(s)Cooling Air exchanger, Central air conditioningFire Protection Smoke DetectorsFoundation Poured ConcreteHeating Forced airHeating Fuel Natural gasUtility Water Municipal water Date Listed 2025-04-29 14:00:51Days on Market 97Parking 6REQUEST MORE INFORMATION
LISTING OFFICE:
Exp Realty, Wayne Jewell

