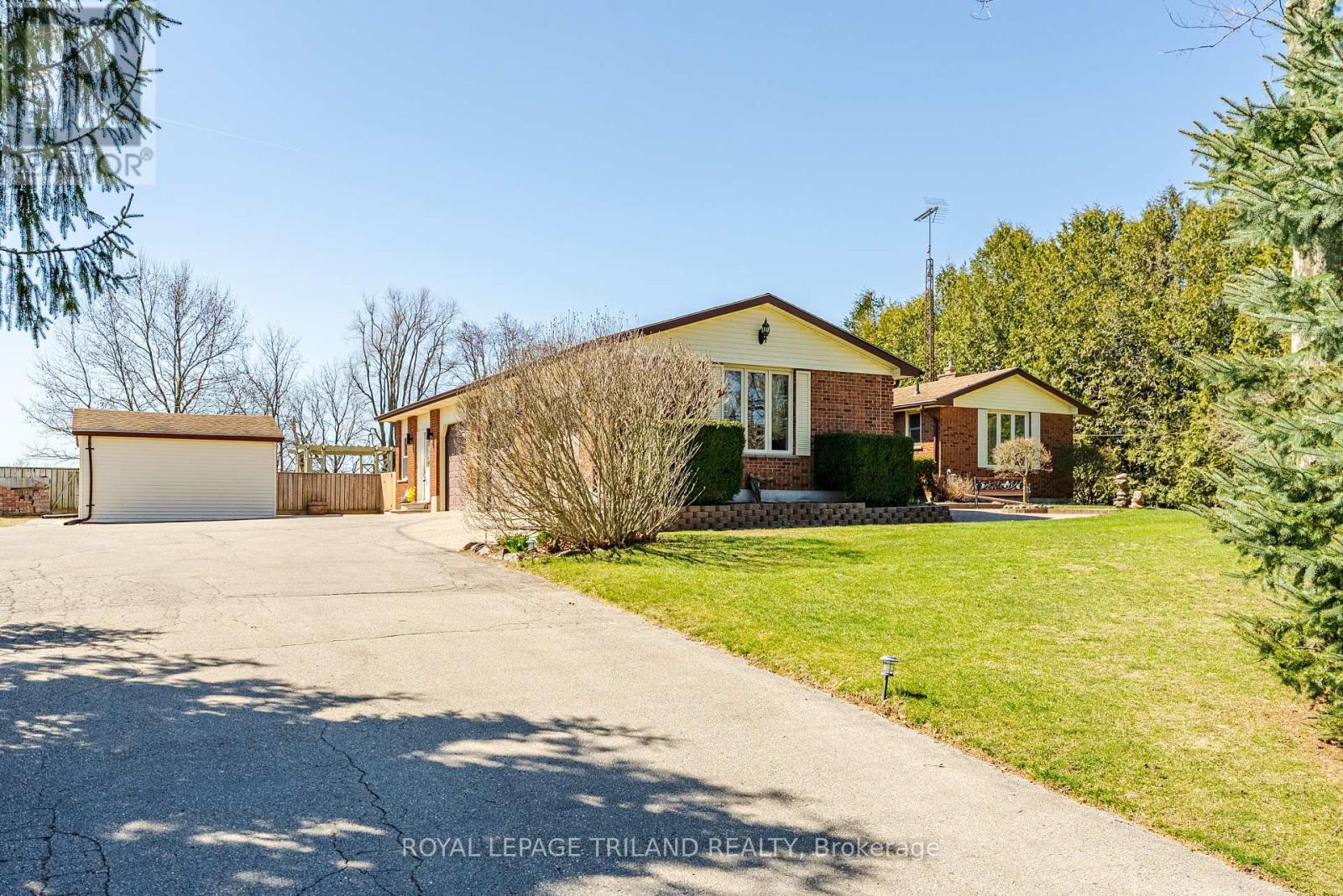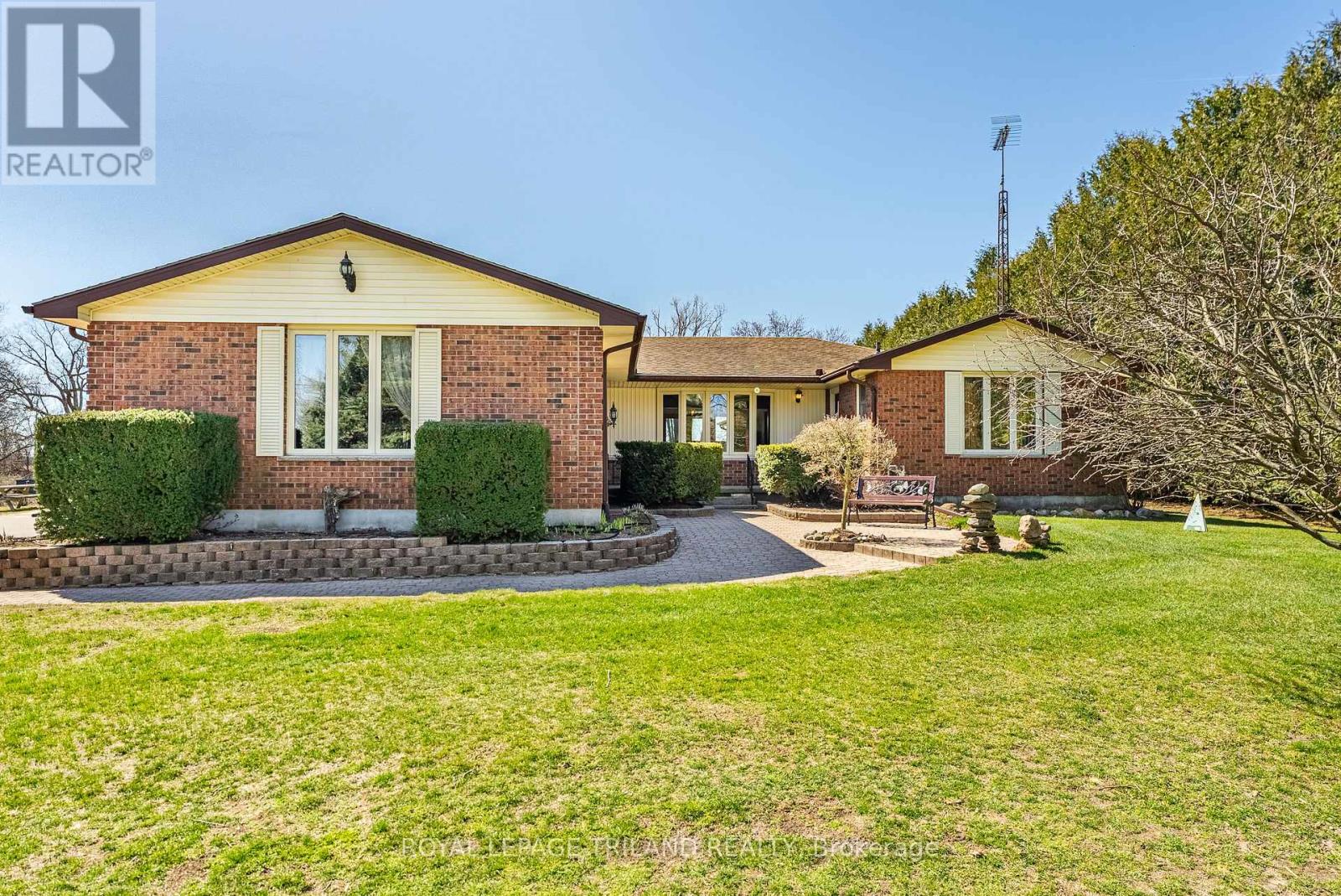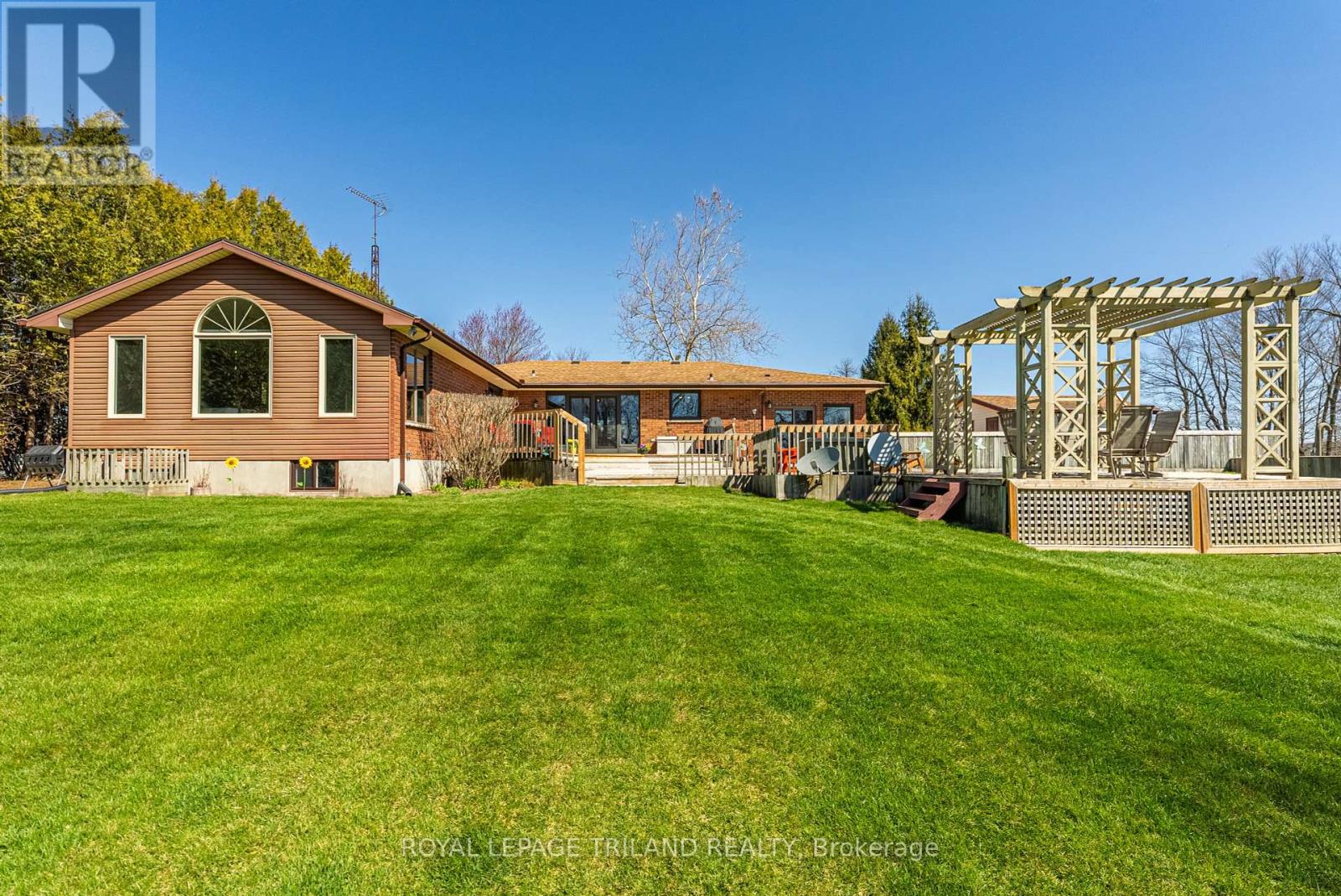










































43845 Sparta Line Central Elgin, ON
PROPERTY INFO
Welcome to 43845 Sparta Line, a spacious and versatile brick ranch-style home nestled just west of the historic village of Sparta. Set on a serene lot surrounded by picturesque farmland, this property offers the perfect blend of privacy, functionality, and charm. The main home features a 3-bay garage, providing ample space for vehicles, storage, or a workshop. Inside, you'll find 5 generous bedrooms and 4bathrooms, offering plenty of room for a growing family or hosting guests. The large kitchen, perfect for family gatherings, flows seamlessly into the bright and airy living room, creating an ideal space for entertaining or relaxation. A standout feature of this home is the thoughtfully designed granny flat addition. Complete with its own kitchenette, living room, bedroom, and bathroom, and equipped with separate heat controls, this space offers comfort and independence for extended family members or guests. The lower level is fully finished and includes a spacious rec room for movie nights or games, a bathroom,2 additional bedrooms, and a large hobby room ready to accommodate your creative pursuits. Step outside to enjoy the tranquil surroundings of your large backyard, a peaceful retreat where you can unwind, host outdoor gatherings, or enjoy the quiet beauty of the countryside. A large shed to store your lawn mower and gardening tools. It is located just minutes from the charming village of Sparta and within easy reach of St. Thomas and Port Stanley. With its versatile layout, ample living space, and idyllic setting, this home is ready to welcome its next family. Don't miss this incredible opportunity and experience everything 43845 Sparta Line offers! (id:4555)
PROPERTY SPECS
Listing ID X12106917
Address 43845 SPARTA LINE
City Central Elgin, ON
Price $959,900
Bed / Bath 5 / 4 Full
Style Bungalow
Construction Brick, Vinyl siding
Land Size 138 x 250 FT
Type House
Status For sale
EXTENDED FEATURES
Appliances Central Vacuum, Dishwasher, Dryer, Garage door opener remote(s), Microwave, Refrigerator, Stove, Washer, Water Heater, Water softenerBasement N/ABasement Development FinishedParking 13Amenities Nearby Hospital, Marina, SchoolsCommunity Features Community CentreFeatures Conservation/green belt, Guest Suite, In-Law Suite, Sump PumpOwnership FreeholdStructure ShedBuilding Amenities Fireplace(s), Separate Electricity MetersCooling Central air conditioningFoundation Concrete, Poured ConcreteHeating Forced airHeating Fuel Natural gasUtility Water Drilled Well Date Listed 2025-04-27 20:02:02Days on Market 13Parking 13REQUEST MORE INFORMATION
LISTING OFFICE:
Royal Lepage Triland Realty, Jack Crinklaw

