



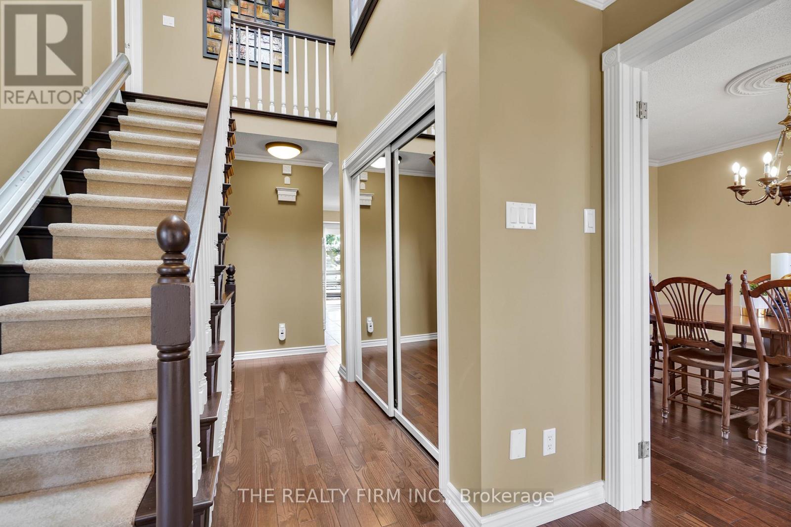

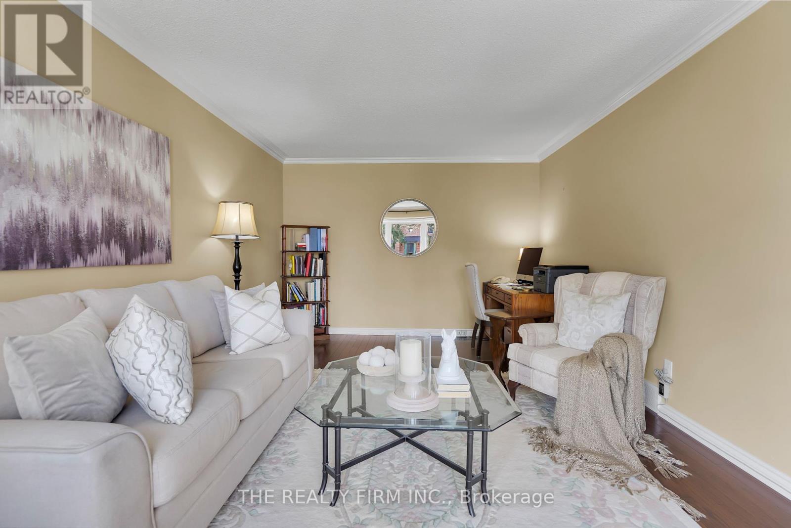







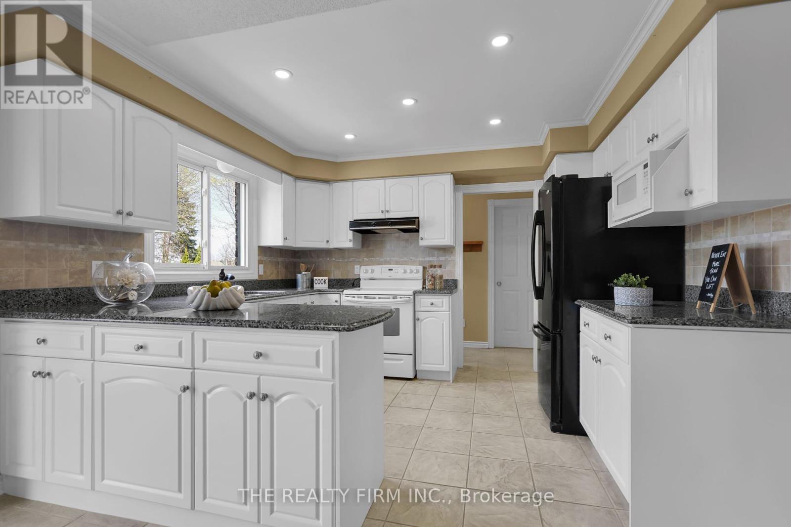

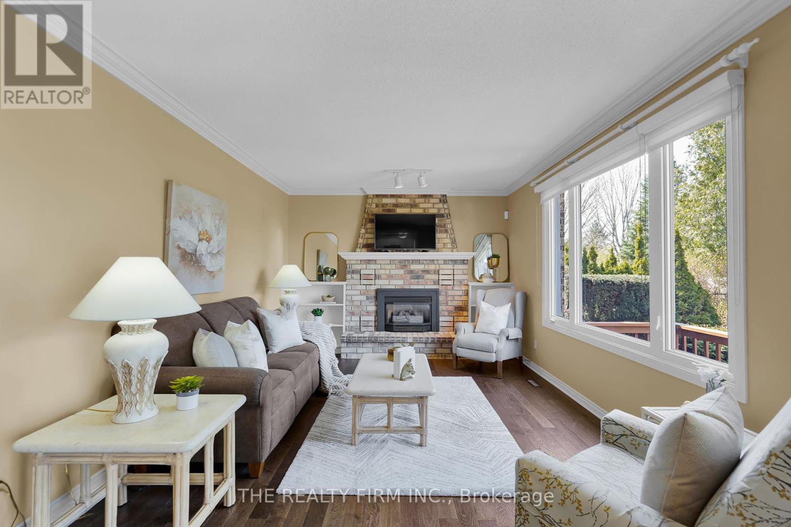



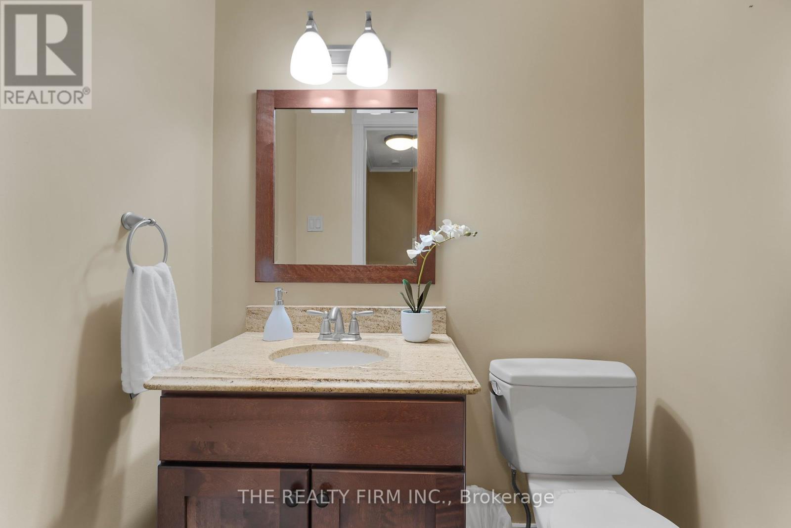


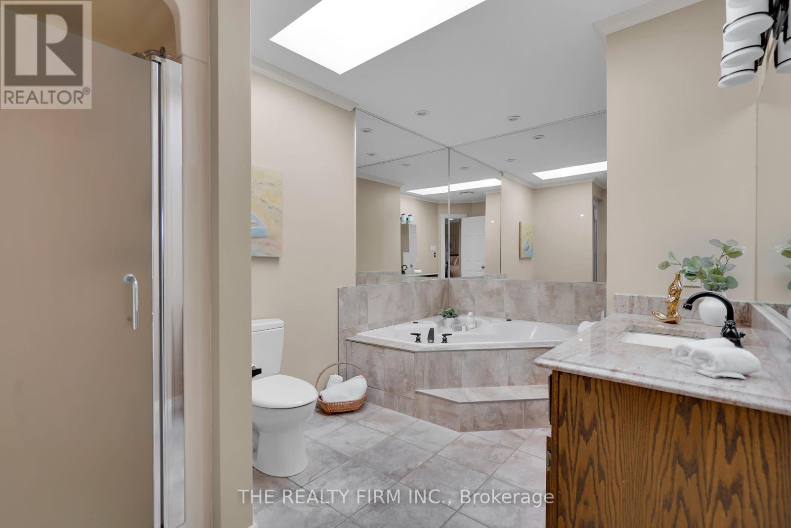






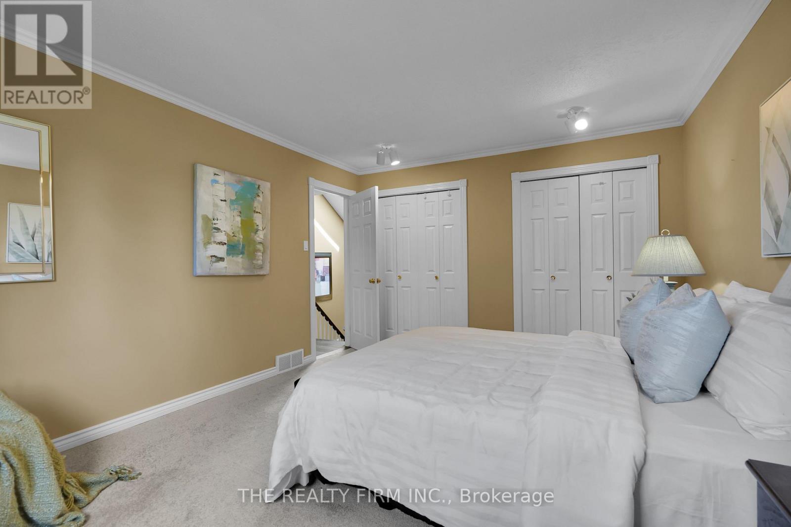
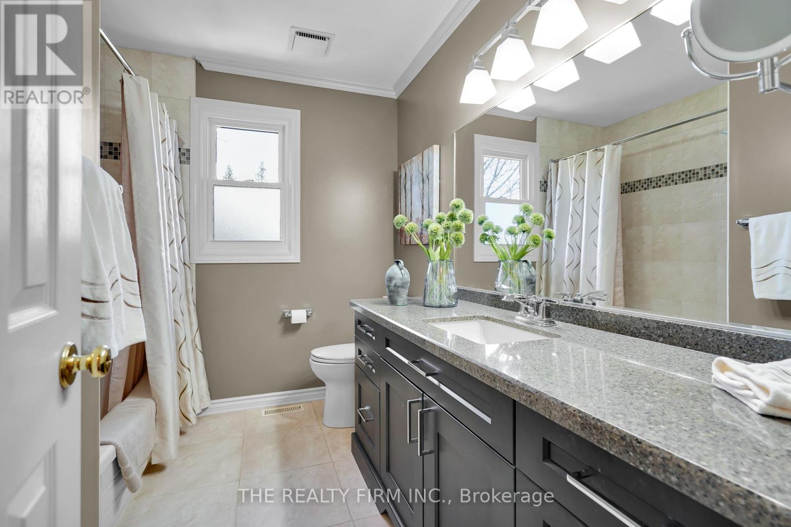







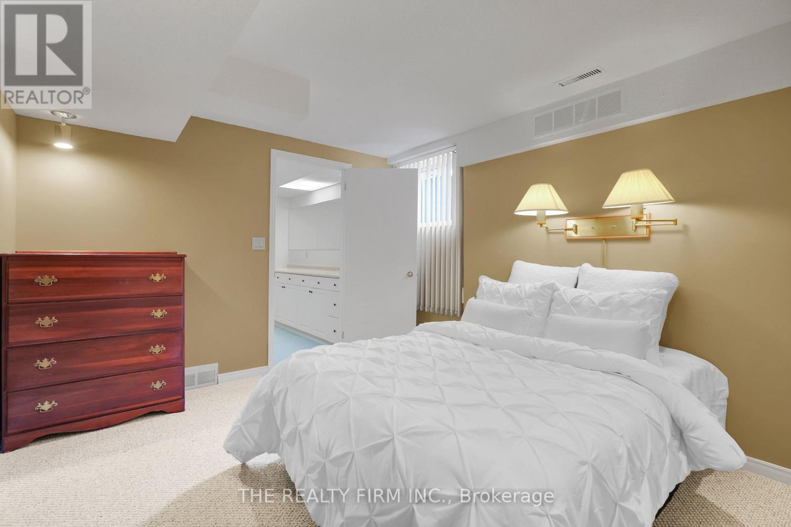









7026 Diane Crescent London South (South V), ON
PROPERTY INFO
Welcome Home! Nestled in the highly sought-after Southwinds community in Lambeth, this beautiful and spacious two-storey family home offers everything youve been looking for style, space, and a stunning backyard retreat. Thoughtfully updated and meticulously maintained, this home boasts gleaming hardwood floors, high ceilings, elegant crown moulding, and nearly 3,500 sq ft of finished living space. The open-concept kitchen and family room span the back of the home, offering views of the fully fenced, oversized 70' x 170' landscaped lota perfect setup for entertaining or future pool plans.Upstairs features three generous bedrooms, including a primary suite with a luxurious ensuite and soaker tub. The family bath has been beautifully updated with quartz counters and new cabinetry, and all toilets in the home have recently been replaced. Downstairs, the finished lower level offers incredible flexibility with a large rec room, workshop/office, fitness or hobby space, a spacious fourth bedroom, and plenty of storage and utility room access. Bonus features include main floor laundry with a second backyard entrance and a walk-up from the basement. Enjoy your mornings or evenings relaxing on the back deck surrounded by mature trees and nature - your own private oasis. Located just minutes from Highways 401 & 402, and close to shopping, dining, parks, and the Lambeth Community Centre, this is a family-friendly neighborhood you'll love coming home to. Full list of updates available under documents. Dont miss your chance to own this incredible property in one of Lambeth's best communities! (id:4555)
PROPERTY SPECS
Listing ID X12104932
Address 7026 DIANE CRESCENT
City London South (South V), ON
Price $879,900
Bed / Bath 4 / 2 Full, 1 Half
Construction Aluminum siding, Brick
Flooring Hardwood
Land Size 69.9 x 169.6 FT
Type House
Status For sale
EXTENDED FEATURES
Appliances Dishwasher, Dryer, Freezer, Refrigerator, Stove, Washer, Water HeaterBasement N/ABasement Features Walk-upBasement Development FinishedParking 6Community Features Community Centre, School BusFeatures Sump PumpOwnership FreeholdStructure Deck, Patio(s), PorchBuilding Amenities Fireplace(s)Cooling Central air conditioningFoundation Poured ConcreteHeating Forced airHeating Fuel Natural gasUtility Water Municipal water Date Listed 2025-04-25 22:01:02Days on Market 6Parking 6REQUEST MORE INFORMATION
LISTING OFFICE:
The Realty Firm Inc., Melody Gilmore

