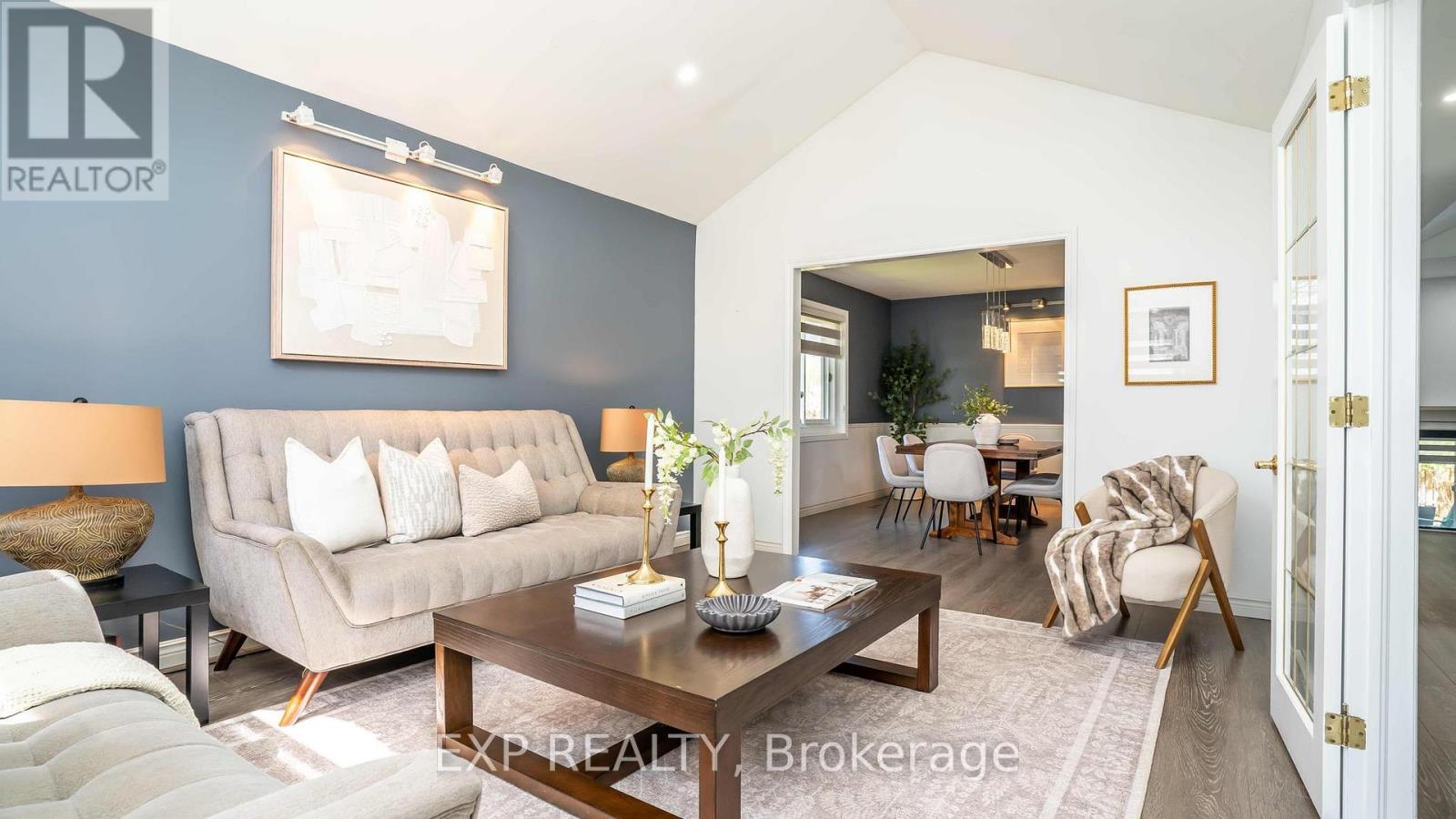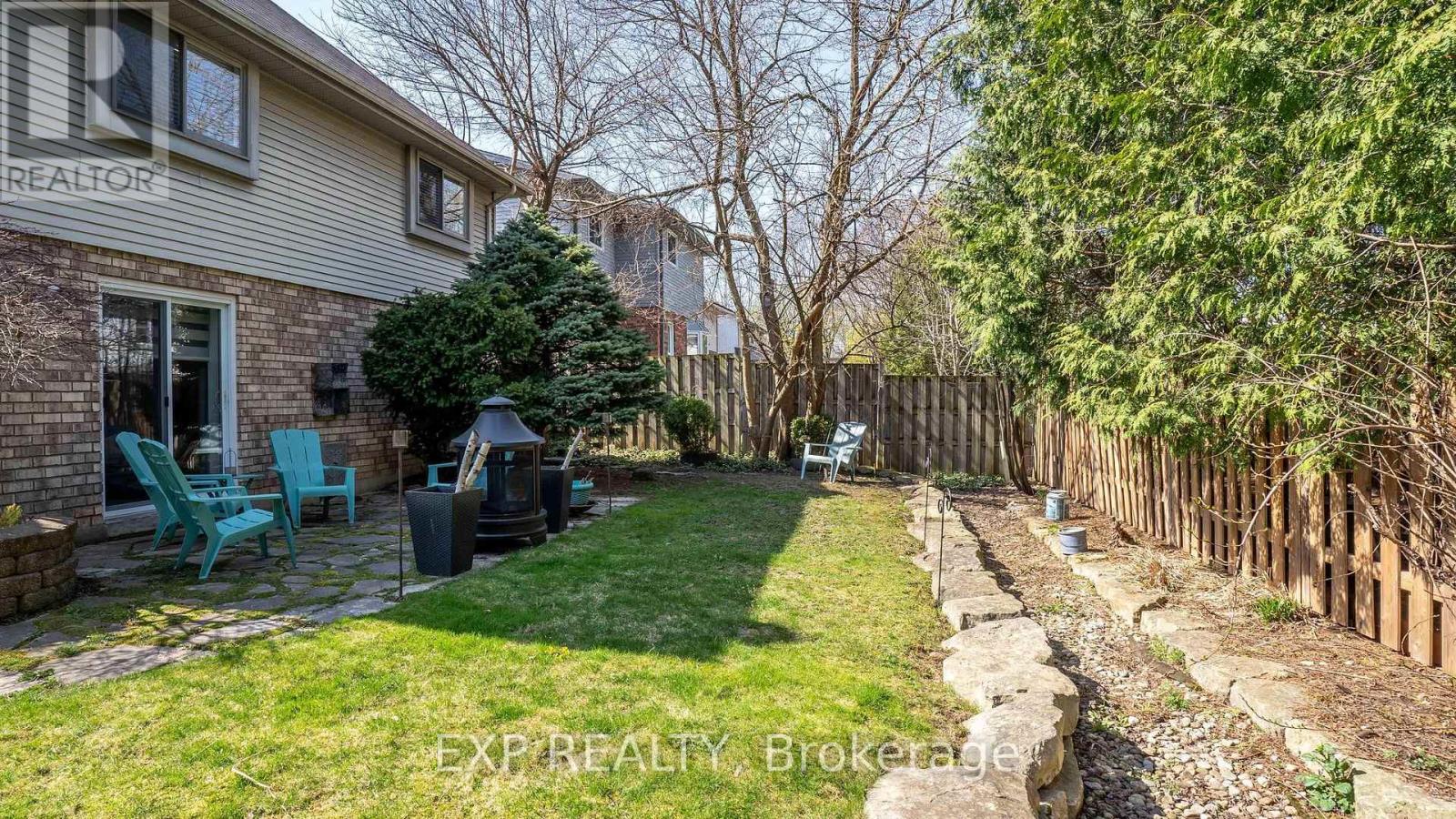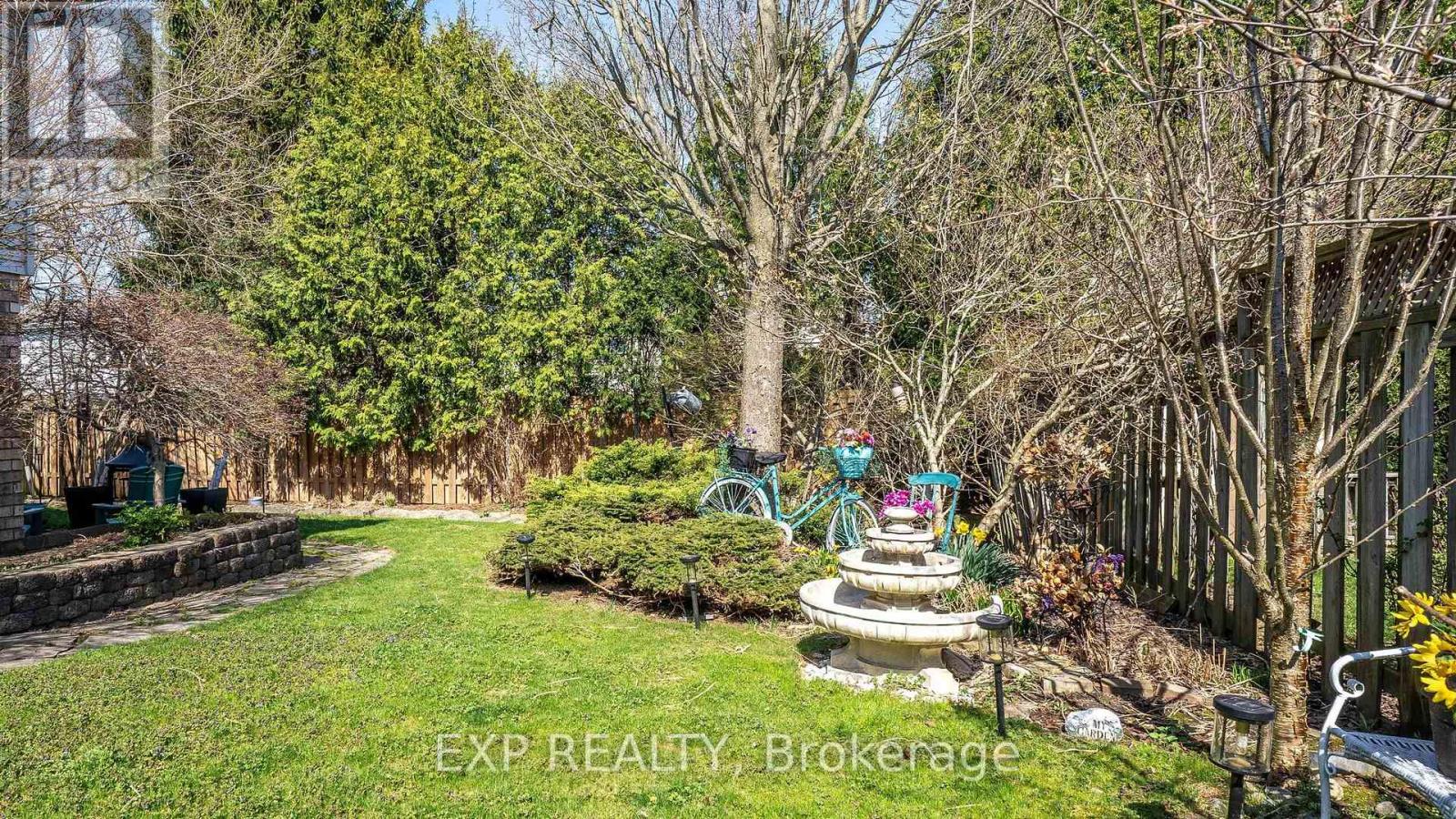


































124 Robinson Lane London North (North G), ON
PROPERTY INFO
Welcome to 124 Robinson Lane, a beautifully maintained 4-level back split located in the Stoneybrook Neighbourhood, one of North Londons most sought-after areas. The bright main floor offers spacious living & dining areas that flow into a modern kitchen featuring ample cabinetry, a large eat-at island with a stone countertop, & convenient access to a private backyard deck perfect for morning coffee & summer entertaining. The upper level includes three well-sized bedrooms, including a primary suite with a private 3-piece ensuite, plus a stylish 4-piece main bathroom. The walkout lower level adds functional living space with a fourth bedroom, another full bathroom, & a generous family room complete with a gas fireplace* & sliding doors leading to a peaceful stone patio. The fully finished basement (4th level) features a versatile bonus room ideal for a playroom, home office, or gym, along with laundry & extra storage space. Additional updates include custom window coverings, pot lights, glass stair railings, updated flooring & stone countertops in the bathrooms & on the kitchen. Conveniently located close to top-rated schools, parks, shopping, restaurants, Masonville Mall, Western University, & University Hospital this move-in ready home blends comfort, functionality & location. (id:4555)
PROPERTY SPECS
Listing ID X12104658
Address 124 ROBINSON LANE
City London North (North G), ON
Price $799,900
Bed / Bath 4 / 3 Full
Construction Brick, Vinyl siding
Land Size 60.9 x 109.9 FT ; 107.41ft. x 60.91ft x 109.89ft x 60.86ft
Type House
Status For sale
EXTENDED FEATURES
Appliances Dishwasher, Dryer, Hood Fan, Refrigerator, Stove, Washer, Water Heater, Water Treatment, Window CoveringsBasement N/ABasement Development FinishedParking 4Amenities Nearby Hospital, SchoolsEquipment Water HeaterFeatures Flat site, Sloping, Sump PumpOwnership FreeholdRental Equipment Water HeaterStructure Deck, Patio(s)Building Amenities Fireplace(s)Construction Style Split Level BacksplitCooling Central air conditioningFire Protection Security system, Smoke DetectorsFoundation ConcreteHeating Forced airHeating Fuel Natural gasUtility Water Municipal water Date Listed 2025-04-25 20:01:34Days on Market 6Parking 4REQUEST MORE INFORMATION
LISTING OFFICE:
Exp Realty, Krista Reeves

