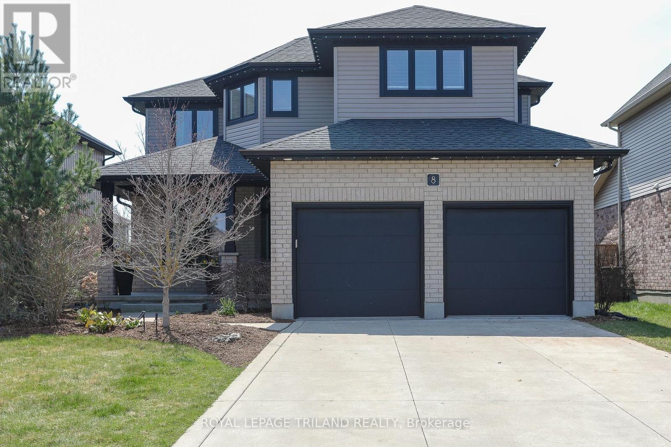






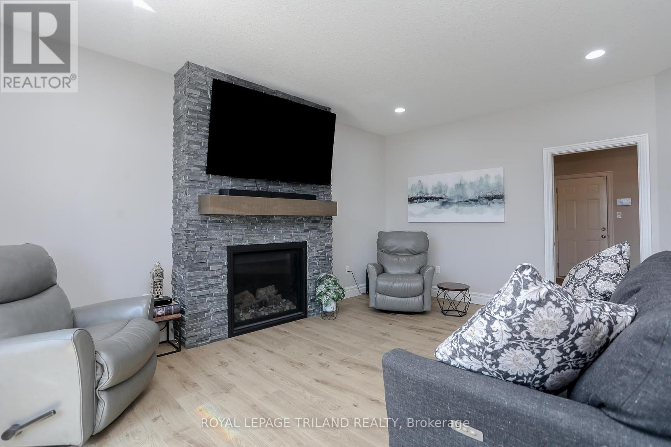
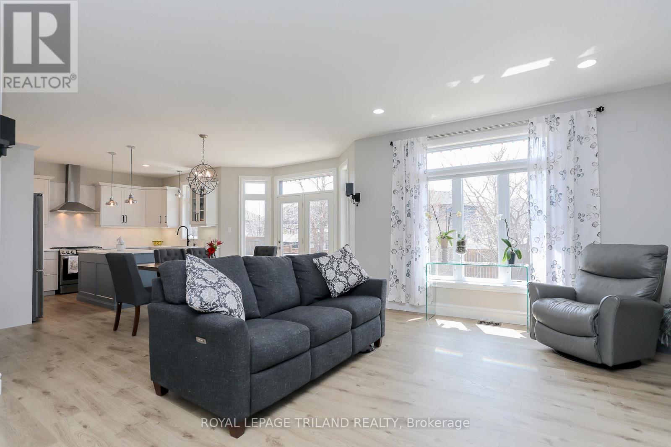



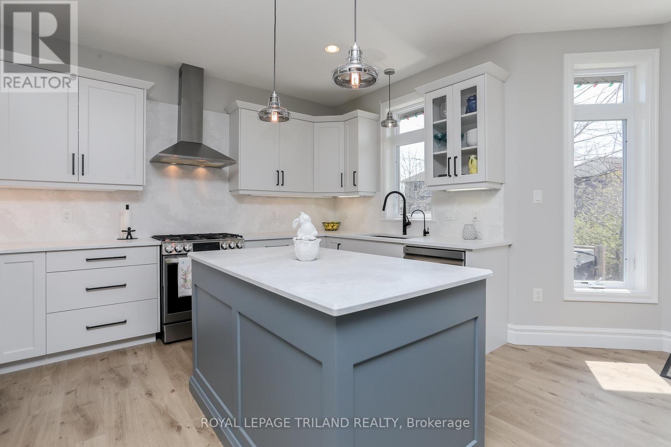










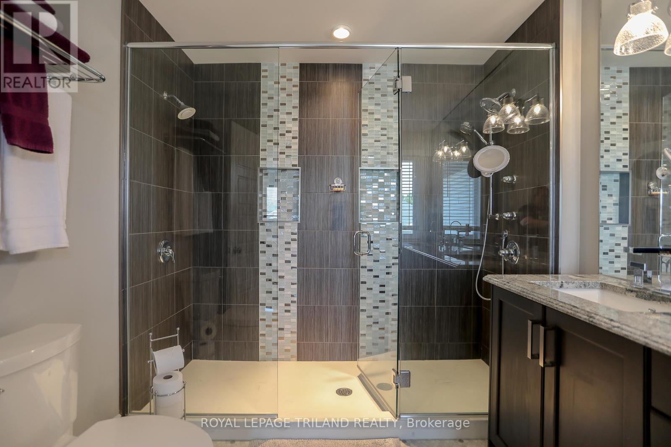

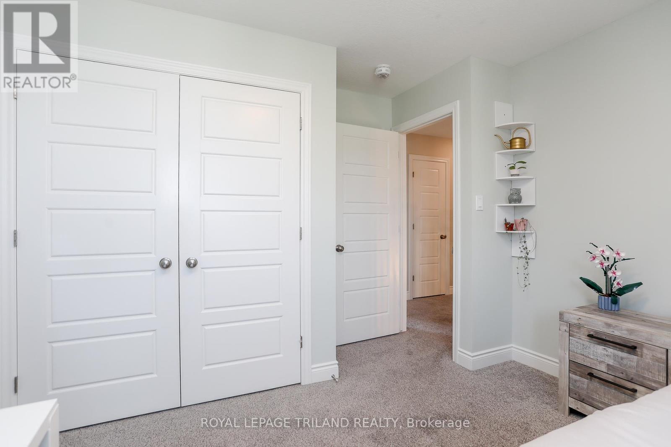



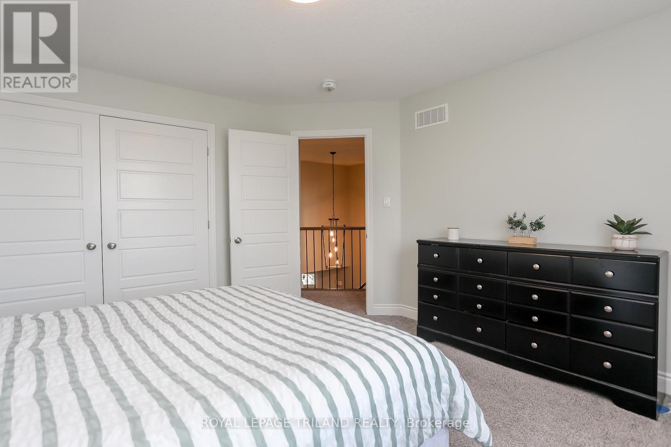




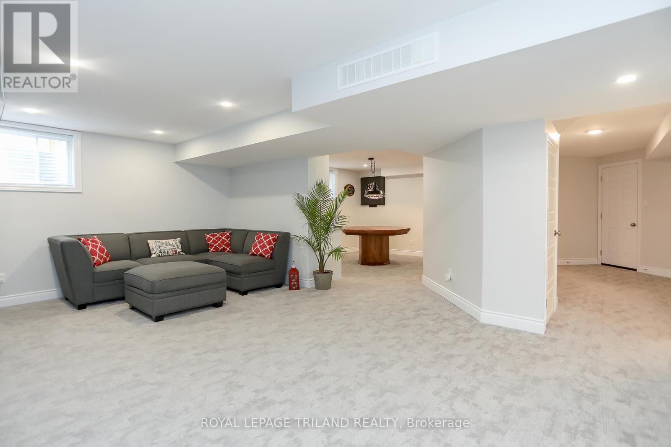

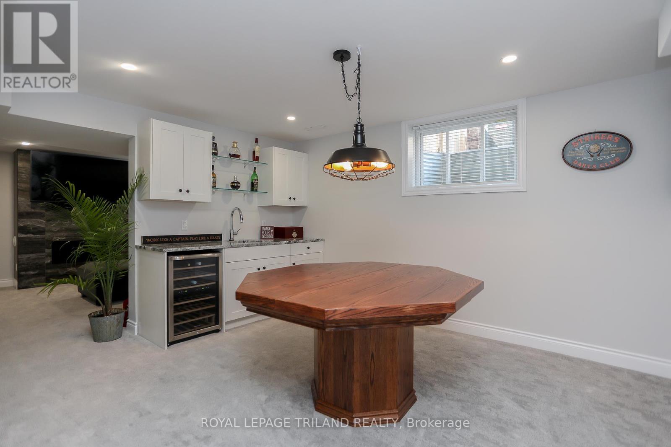




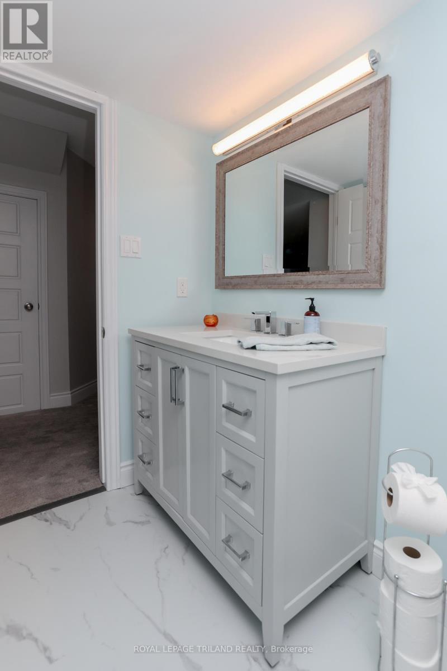

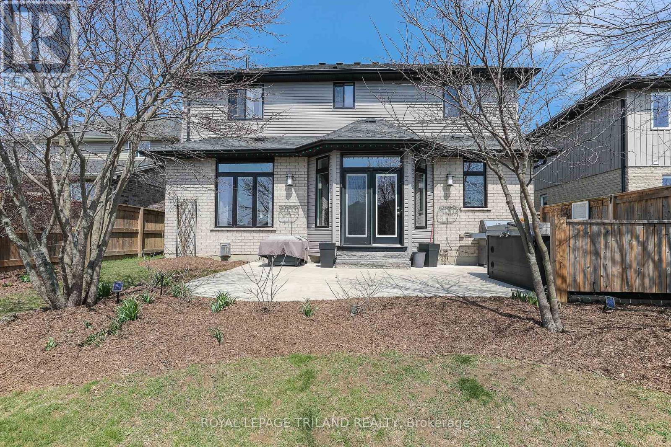


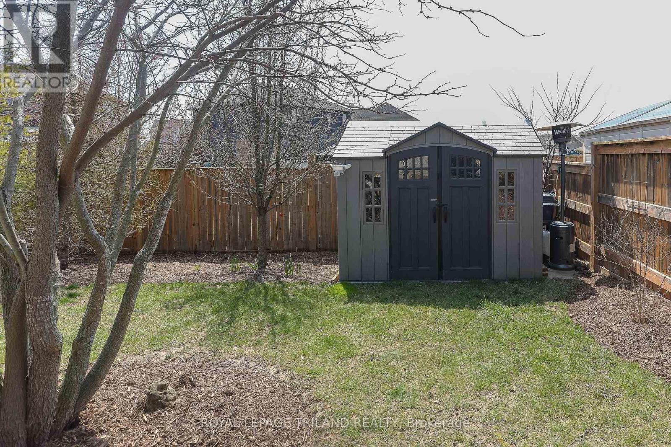



8 Oakmont Street St. Thomas, ON
PROPERTY INFO
Step inside this beautifully updated home where style meets functionality! The brand-new kitchen is an absolute showstopper, featuring a sleek waterfall backsplash, high cupboards for added storage, and a modern open-concept design that flows effortlessly into the dining and living spaces. New flooring spans the entire main floor and basement, and fresh paint throughout brings a bright, clean feel.The main floor also offers a private home office, convenient 2-piece bathroom, laundry room, and easy access to the attached garage. Patio doors off the living area lead to a private backyard oasis with a concrete patioperfect for relaxing or entertaining.Upstairs, you'll find three spacious bedrooms and a 4-piece bathroom, plus a luxurious primary suite complete with a spa-like ensuite and an expansive walk-in closet.The fully finished basement expands your living space with a daylight bedroom and large closet, a 3-piece bathroom, a rec room, and a separate games roomperfect for movie nights, kids hangouts, or hosting guests.Move-in ready and designed with comfort and style in mindthis home truly has it all! (id:4555)
PROPERTY SPECS
Listing ID X12103387
Address 8 OAKMONT STREET
City St. Thomas, ON
Price $890,000
Bed / Bath 5 / 3 Full, 1 Half
Construction Brick, Vinyl siding
Land Size 49.2 x 114.8 FT ; 116.43ft x 47.31ft x 117.16ft x 49.40ft
Type House
Status For sale
EXTENDED FEATURES
Appliances Dishwasher, Dryer, Garage door opener remote(s), Refrigerator, Stove, Washer, Water Heater, Water meterBasement FullBasement Development FinishedParking 6Amenities Nearby Park, Public TransitCommunity Features School BusFeatures Level, Sump PumpOwnership FreeholdStructure Patio(s), PorchBuilding Amenities Fireplace(s)Cooling Central air conditioningFoundation Poured ConcreteHeating Forced airHeating Fuel Natural gasUtility Water Municipal water Date Listed 2025-04-25 14:00:41Days on Market 16Parking 6REQUEST MORE INFORMATION
LISTING OFFICE:
Royal Lepage Triland Realty, Ainslee Tracey

