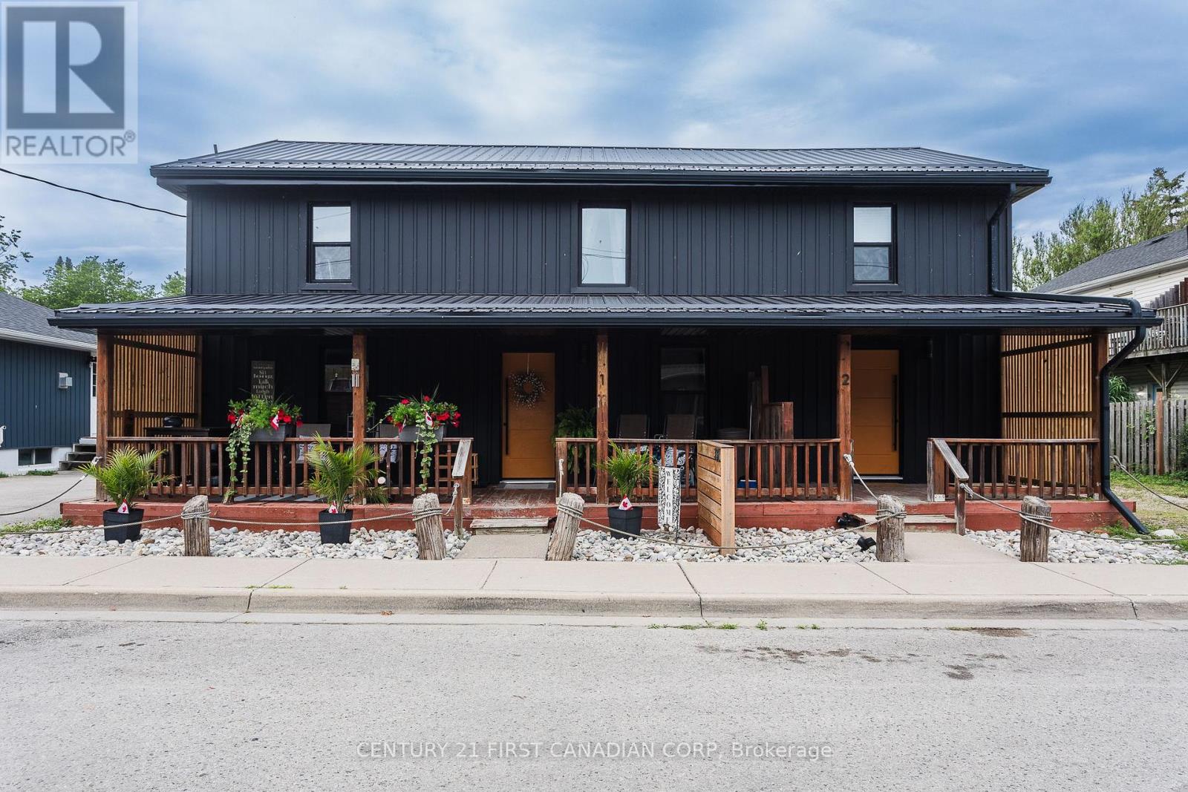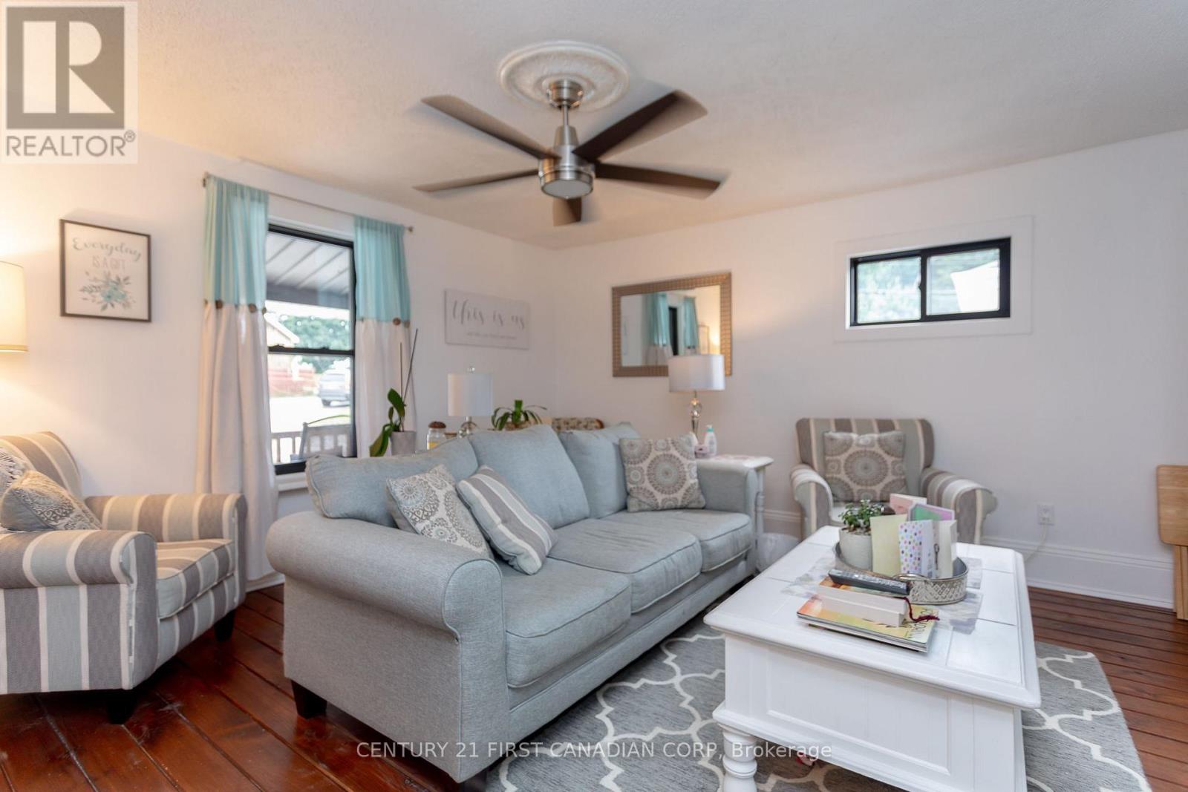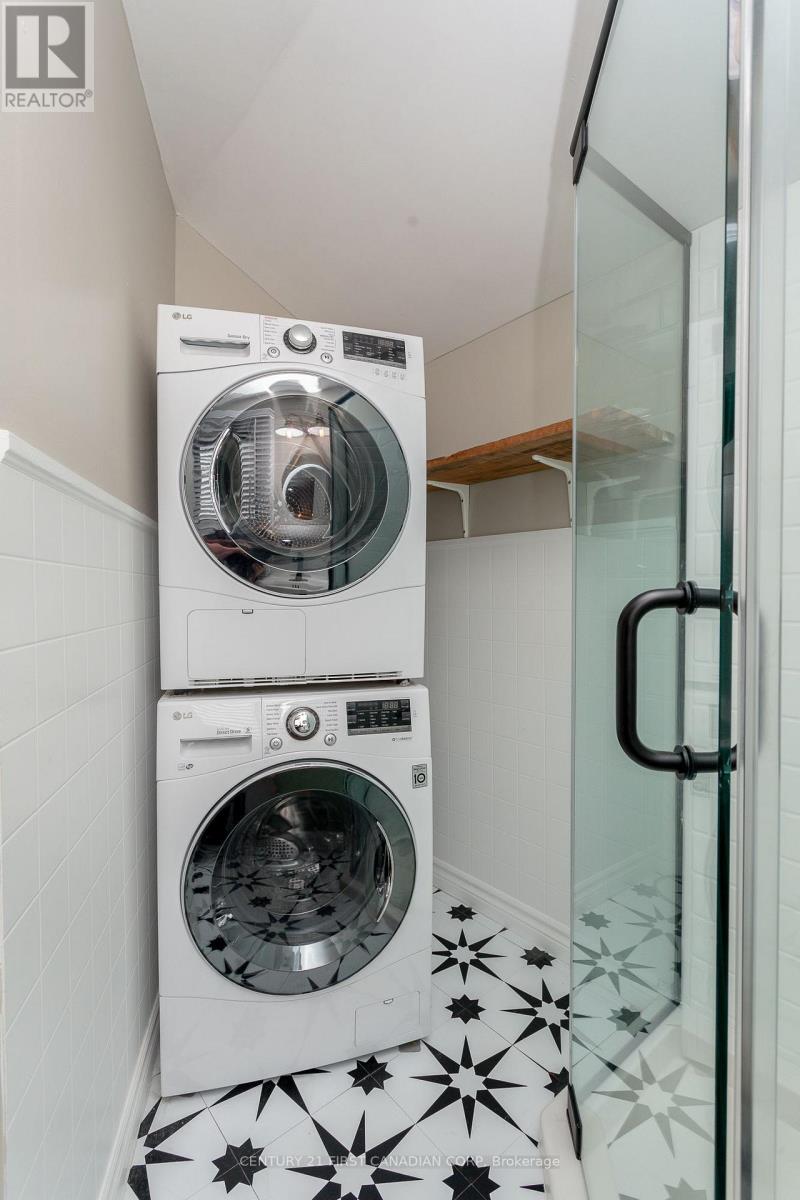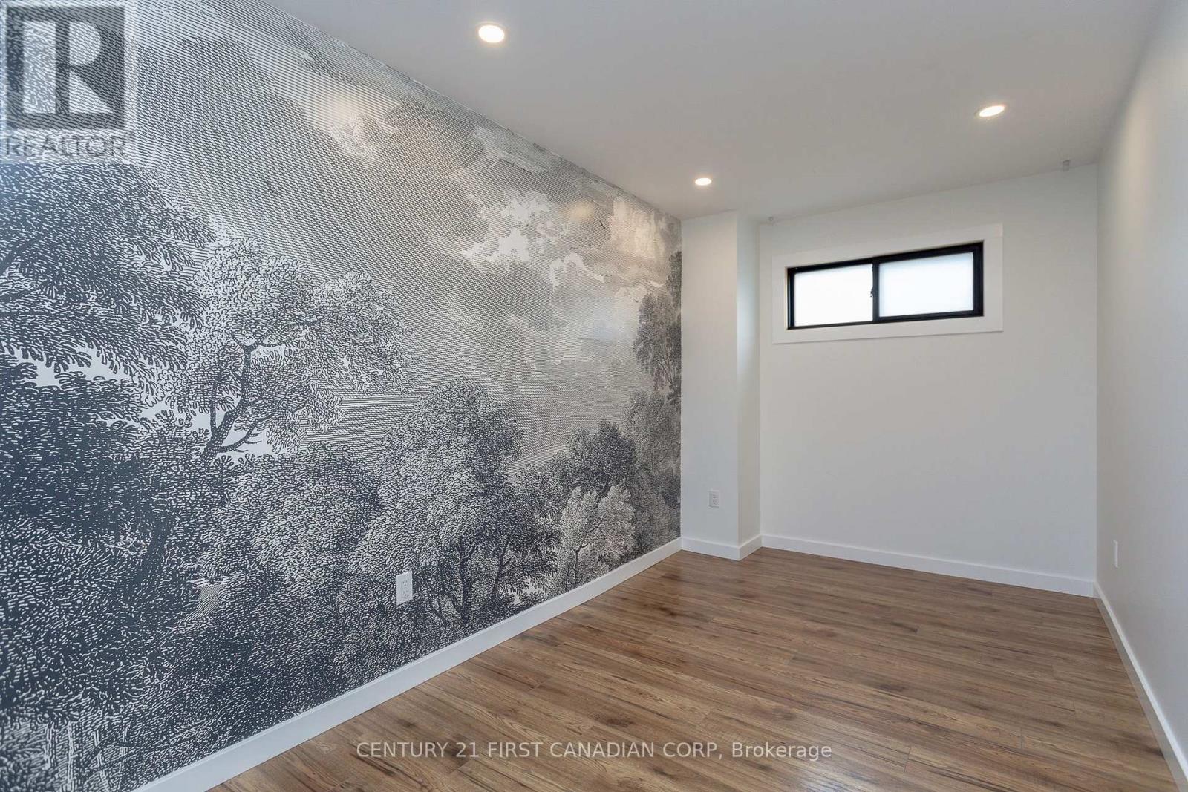













































331 Erie Street Central Elgin (Port Stanley), ON
PROPERTY INFO
A terrific income property in the heart of the Village with steps to the Main Beach. All amenities within walking distance of cafes, groceries, art galleries, live music venues, live theatre events, parks, schools, world class restaurants, and Port Stanley is open year-round! Grandfathered-in as a Triplex, fully tenanted with 3 great tenants on long term leases. This very low-maintenance steel clad building & detached double car garage sits on a double lot with a large grassy backyard the unit 3 tenants tend. Fully renovated with ungraded insulation, all new vinyl windows & doors, originial hardwood flooring combined with new tile flooring where needed. Unit 1 is approx 1200sf on 2 levels with 3 bright bedrooms & 1 modern bathroom with skylight on the upper floor, a kitchen & dining room with laundry, opens up to a large living room with lots of natural light, front windows on both levels see the water. Unit 2 boasts approx 675sf with an open concept living room /eat-in kitchen area, with 1 bdrm, 3 pc bath & laundry upstairs. Unit 3 is larger than it looks, with almost 720sf on one floor with a den & living room at one end and a bedroom at the other end, with an open concept eat-in kitchen with island flowing into the dining room in the middle with enough space for a small lounge area to watch tv. A gorgeous 4 pc bath with new fixtures, tiles and pocket door. Enter this unit from the driveway or backyard, come into the sunroom. Parking available for all units with large double wide driveway for 6 vehicles, a double detached garage can be used as a garage but atm 2 interior 100sf sections are rented by 2 tenants as their storage for an extra $100/ month each. Contact LA for more info and book your showing as soon as possible! Survey is available. (id:4555)
PROPERTY SPECS
Listing ID X12102819
Address 331 ERIE STREET
City Central Elgin (Port Stanley), ON
Price $1,250,000
Bed / Bath 5 / 3 Full
Construction Steel
Flooring Hardwood, Laminate, Tile
Land Size 66 x 132 FT
Type Triplex
Status For sale
EXTENDED FEATURES
Appliances Dishwasher, Dryer, Hood Fan, Microwave, Refrigerator, Stove, WasherBasement Crawl spaceParking 8Amenities Nearby Beach, ParkCommunity Features School BusEquipment Water HeaterFeatures Carpet FreeRental Equipment Water HeaterStructure PorchViews Lake view, View of waterCooling Central air conditioningFire Protection Smoke DetectorsFoundation ConcreteHeating Forced airHeating Fuel Natural gasUtility Water Municipal water Date Listed 2025-04-25 00:00:47Days on Market 7Parking 8REQUEST MORE INFORMATION
LISTING OFFICE:
Century First Canadian Corp, Susan E. Tanton

