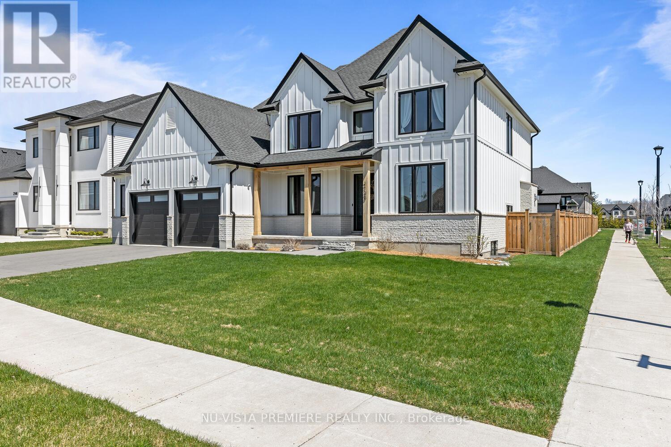
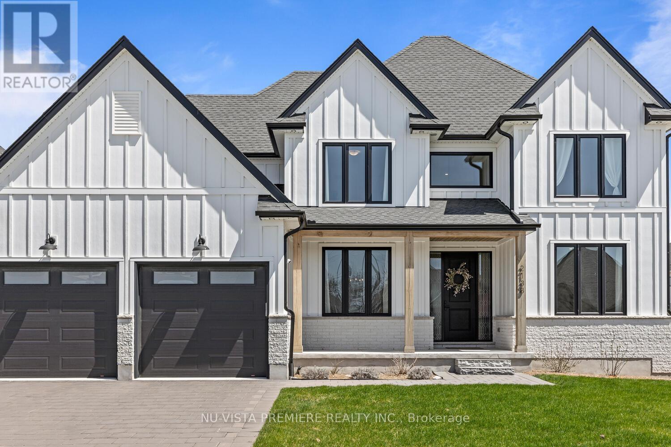

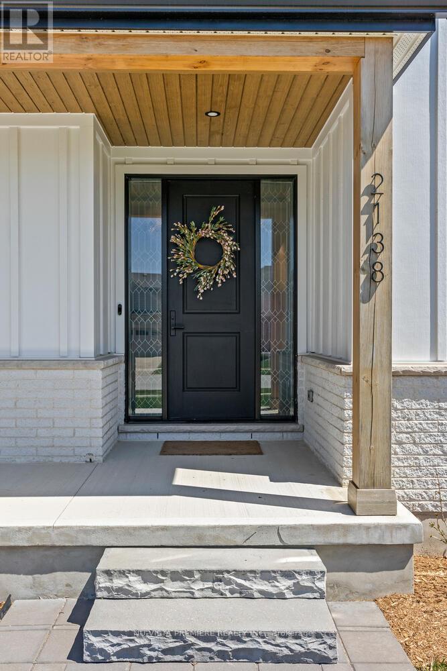
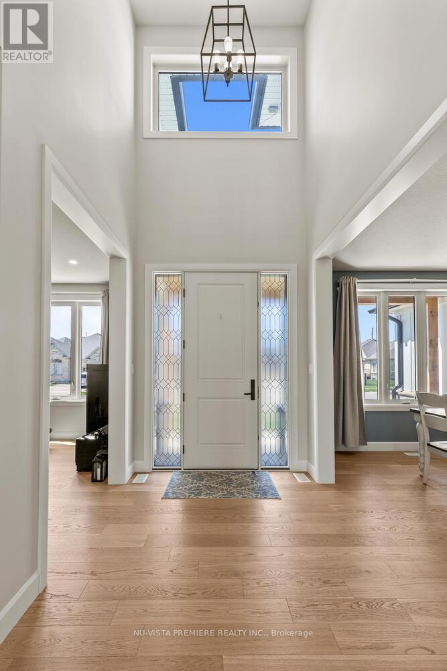
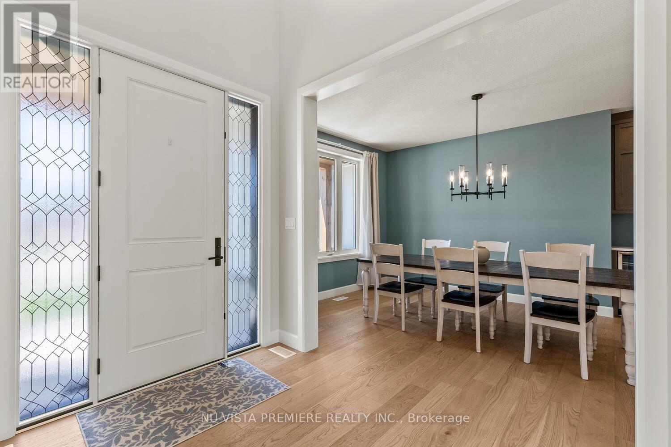
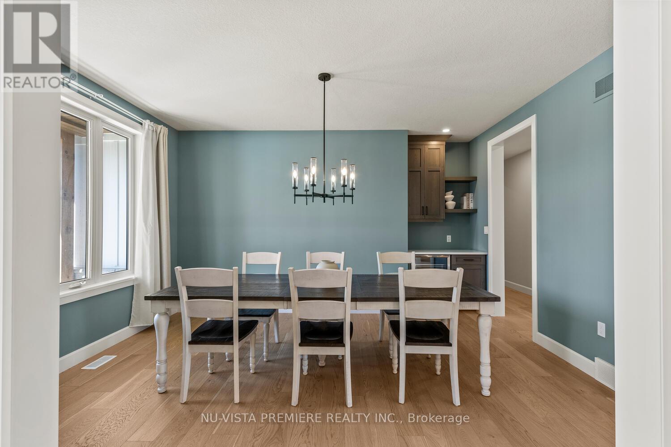
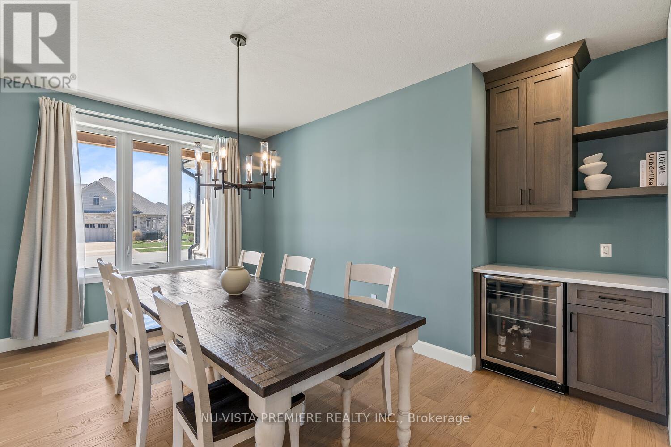
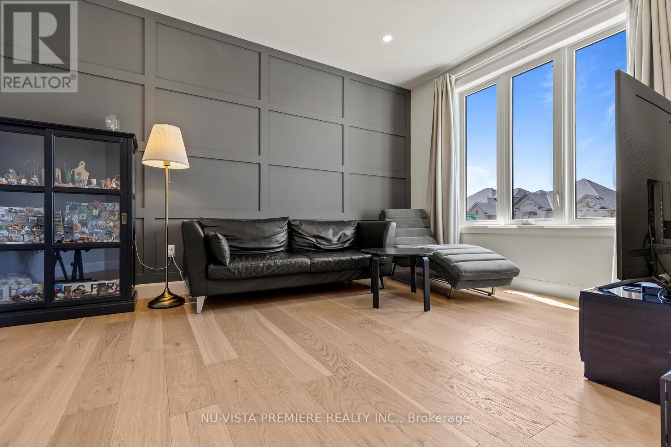

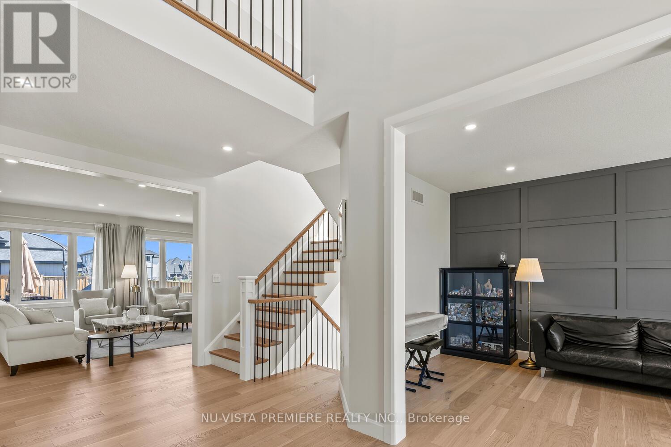
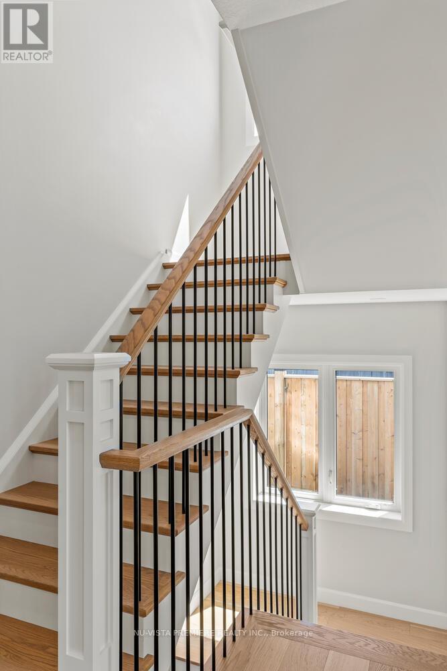
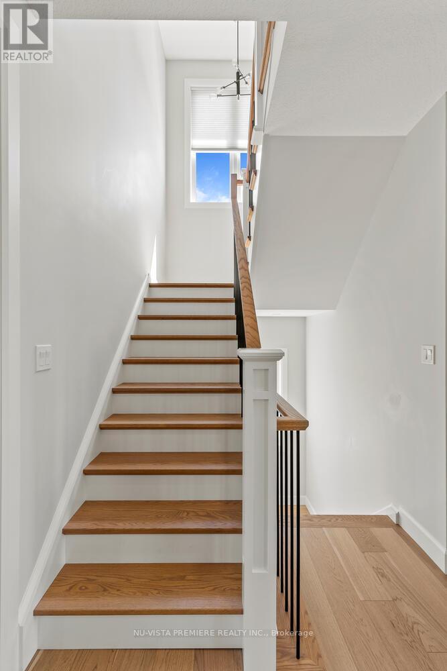




































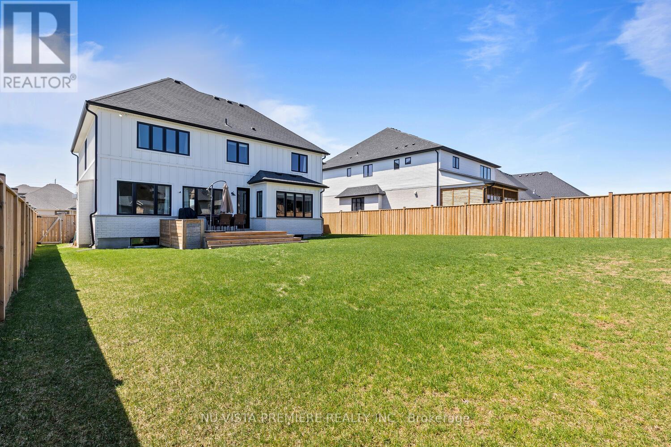
2138 Wallingford Avenue London North (North R), ON
PROPERTY INFO
Prestigious Sunningdale West Wasko built home with over 3,300 sqft of immaculate living space with 9 foot ceilings. Meticulously crafted from the covered front porch, oversized front door, inviting open floor plan, engineered hardwood with extra large widows giving plenty of natural light. Office to the side for the executive with a unique accent wall. This home boasts the dream kitchen with extra tall cabinets to the ceiling, Silestone Quartz counter island 53"x76", crown moulding, back splash to the ceiling, high end appliances and a large walk in pantry. The dining room has a built in bar with a wine cooler for entertaining and complements with the family room with a centre point fireplace. The second floor has 4 bedrooms. Master bedroom with a walk in closet and a 5 pc ensuite, stand alone tub, custom made glass shower, and quartz vanity with dual sinks. Second large bedroom has a 3 pc ensuite. There are two more sizeable bedrooms. A 5 pc third bathroom on the second floor with quartz top. This home has the laundry on the second floor the perfect blend of comfort and functionality with quartz top and plenty of storage. Engineered hardwood on the stairs and the second floor hallway. Mudroom with a built in bench with more storage space. Extra wide hallway 46" from garage to kitchen. Additional 5'x19' of space in the garage for the gardening tools. The large enclosed backyard with oversized deck. Come and see the home to experience elegance and sophistication in every corner. Great home with walking distance to Sunningdale Golf and Country Club and a short distance to the beautiful Medway Valley Heritage Forest trails. (id:4555)
PROPERTY SPECS
Listing ID X12101096
Address 2138 WALLINGFORD AVENUE
City London North (North R), ON
Price $1,695,000
Bed / Bath 4 / 3 Full, 1 Half
Construction Brick, Concrete
Land Size 70.5 x 131.9 FT
Type House
Status For sale
EXTENDED FEATURES
Appliances Dishwasher, Dryer, Garage door opener remote(s), Refrigerator, Stove, Washer, Water Heater, Water meterBasement N/ABasement Development UnfinishedParking 4Amenities Nearby Hospital, ParkEquipment Water HeaterOwnership FreeholdRental Equipment Water HeaterStructure Deck, PorchBuilding Amenities Fireplace(s)Cooling Central air conditioning, Ventilation systemFoundation Poured ConcreteHeating Forced airHeating Fuel Natural gasUtility Water Municipal water Date Listed 2025-04-24 16:02:42Days on Market 18Parking 4REQUEST MORE INFORMATION
LISTING OFFICE:
NuVista Premiere Realty Inc., Rebecca Kim

