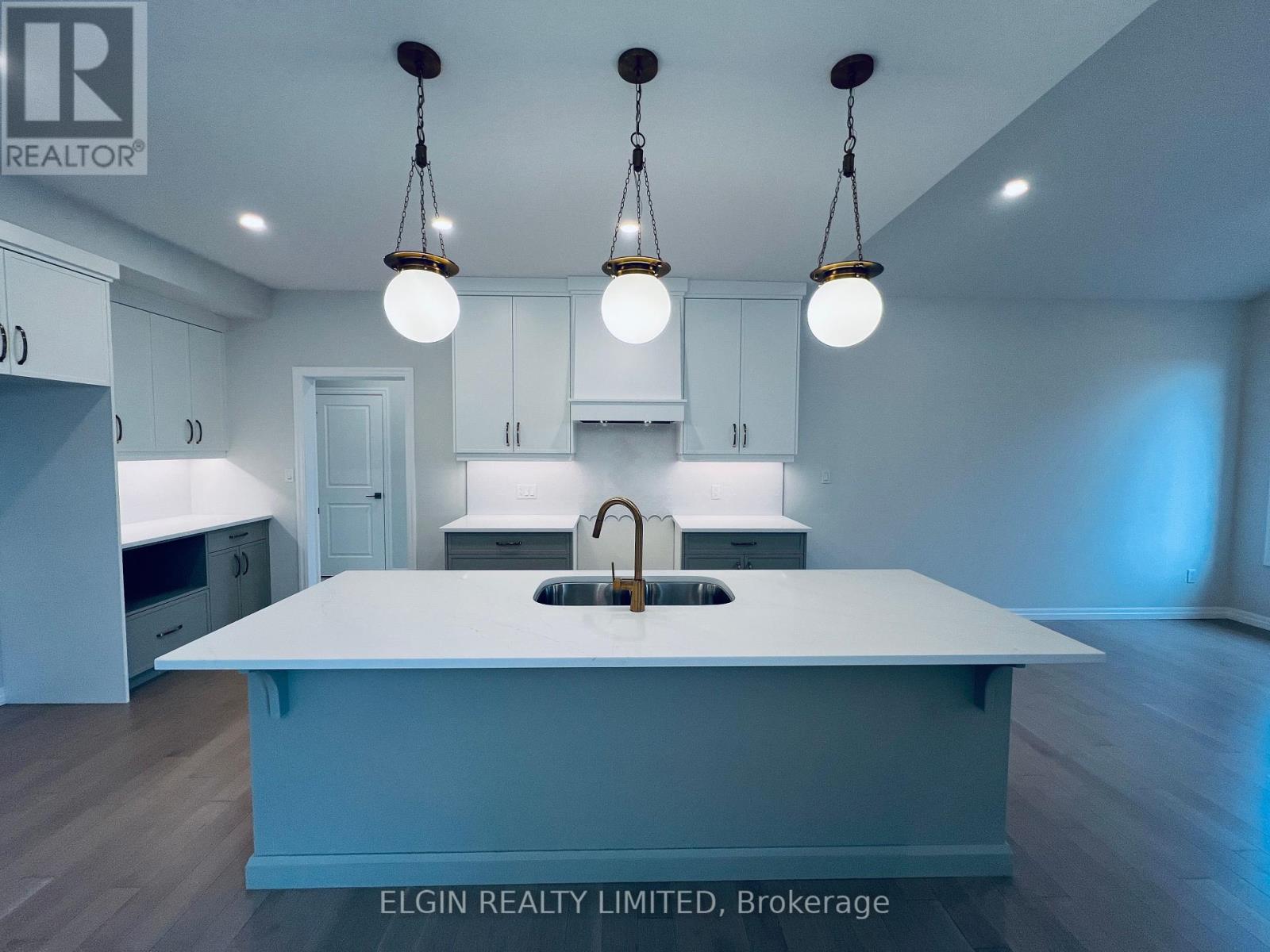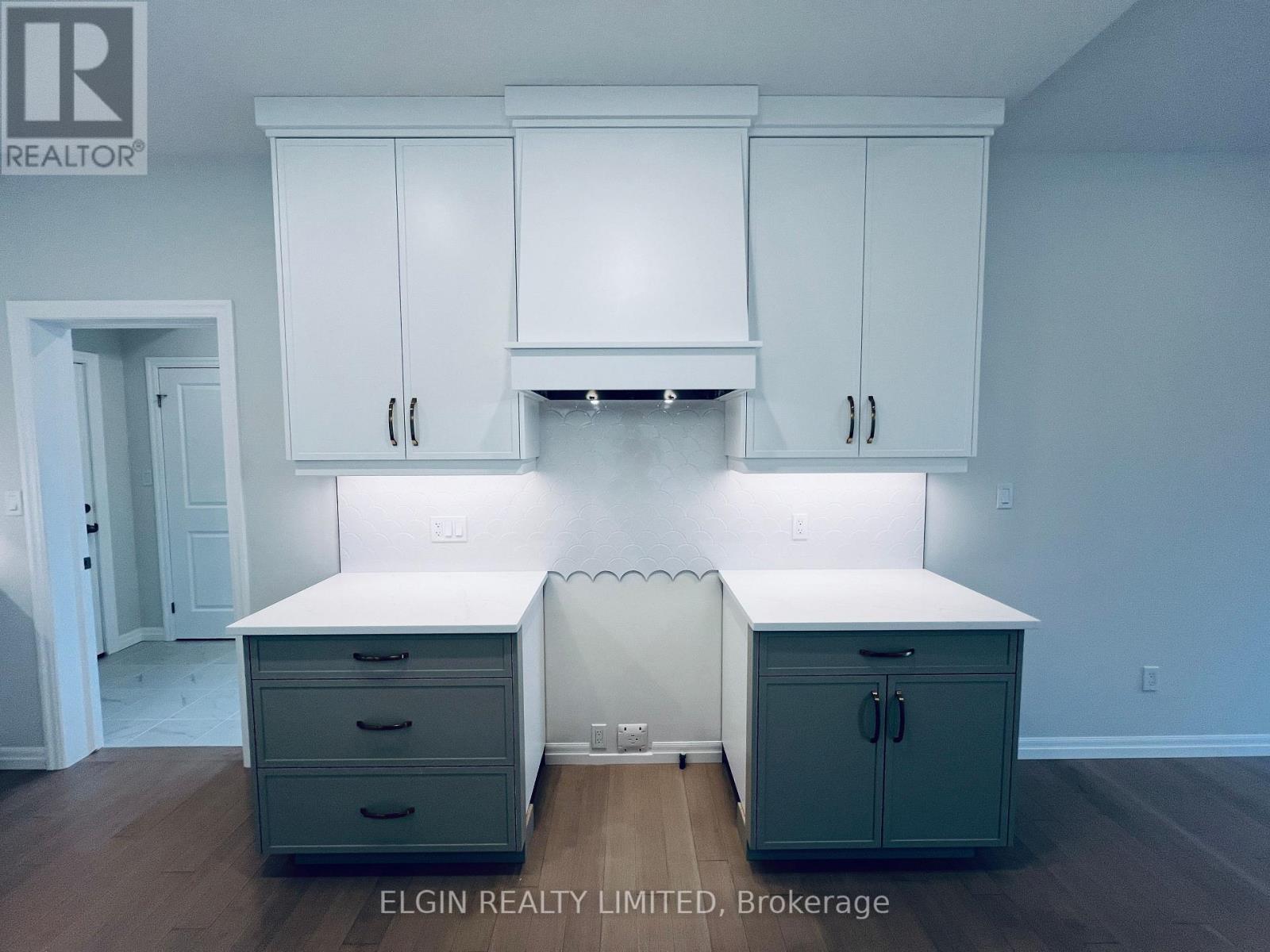







































35 Dunning Way St. Thomas, ON
PROPERTY INFO
Welcome to this move-in ready 4-bedroom, 2.5-bathroom two-storey home with a double garage, set on a lot backing onto trees for added privacy in the desirable Orchard Park Meadows community. Built by Hayhoe Homes, this beautifully designed home offers an open-concept main floor with 9' ceilings, hardwood and ceramic tile flooring, and a stunning kitchen featuring quartz countertops, tile backsplash, a large island and pantry flowing seamlessly into the great room with a cathedral ceiling and a bright dining area with patio door leading to the rear deck, complete with a gas BBQ hookup - perfect for outdoor entertaining. A main floor laundry room with garage access adds everyday convenience. Upstairs, the spacious primary suite features a walk-in closet and ensuite with shower and separate soaker tub, while three additional bedrooms and a full bathroom offer space for the whole family. The unfinished basement provides excellent potential for a future family room, 5th bedroom, and bathroom. Additional highlights include a covered front porch, open to above foyer, hardwood stairs, 200 AMP electrical service, Tarion New Home Warranty, plus many more upgraded finishes throughout. Taxes to be assessed. (id:4555)
PROPERTY SPECS
Listing ID X12087346
Address 35 DUNNING WAY
City St. Thomas, ON
Price $829,000
Bed / Bath 4 / 2 Full, 1 Half
Construction Brick, Vinyl siding
Land Size 38.9 x 104.9 FT
Type House
Status For sale
EXTENDED FEATURES
Basement N/ABasement Development UnfinishedParking 4Equipment Water HeaterFeatures Irregular lot size, Sump PumpOwnership FreeholdRental Equipment Water HeaterStructure DeckCooling Central air conditioningFoundation Poured ConcreteHeating Forced airHeating Fuel Natural gasUtility Water Municipal water Date Listed 2025-04-16 22:01:48Days on Market 27Parking 4REQUEST MORE INFORMATION
LISTING OFFICE:
Elgin Realty Limited, David Matthews

