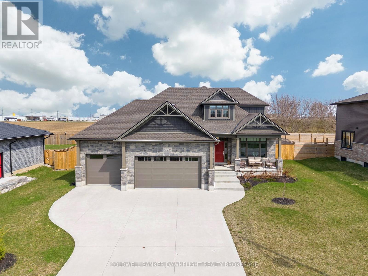
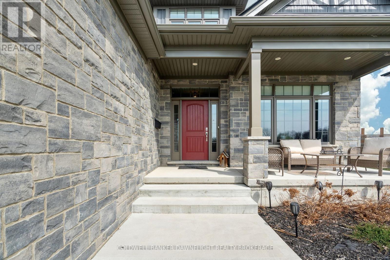
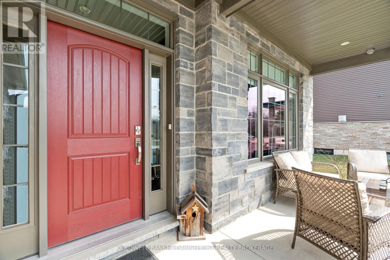
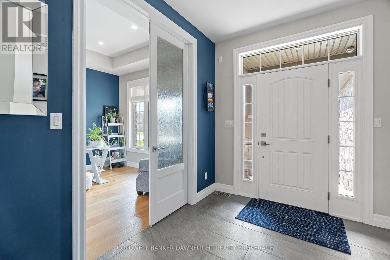
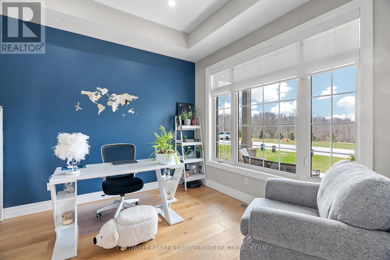
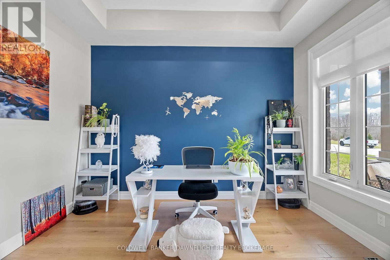

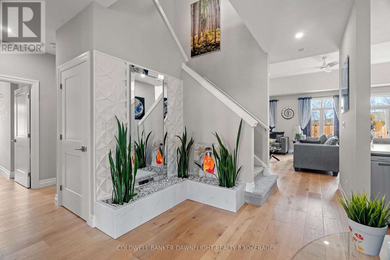
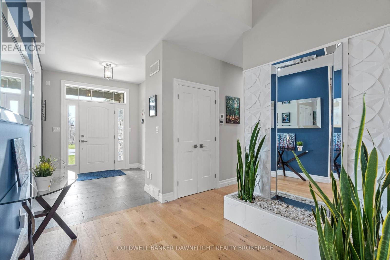
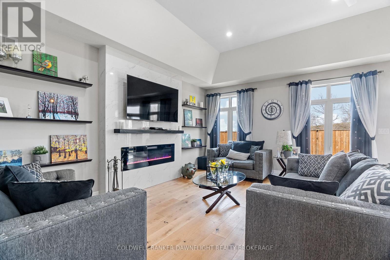
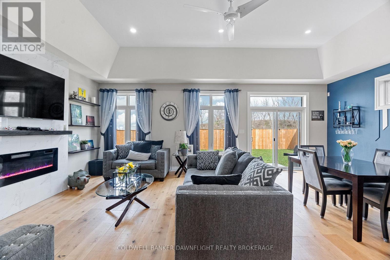
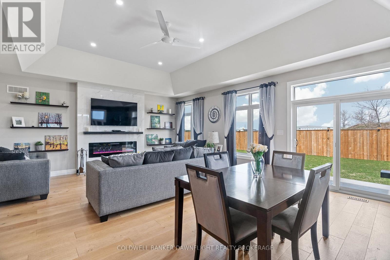

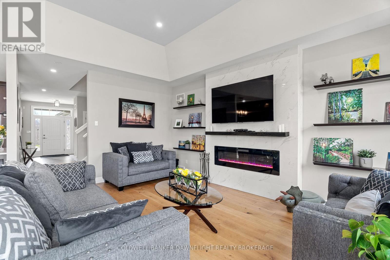

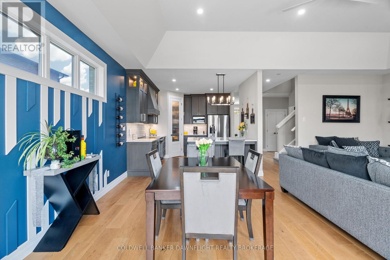
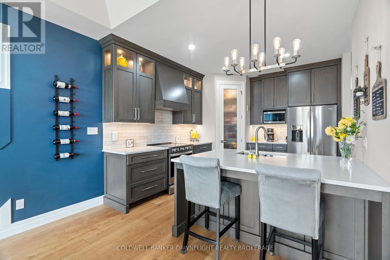


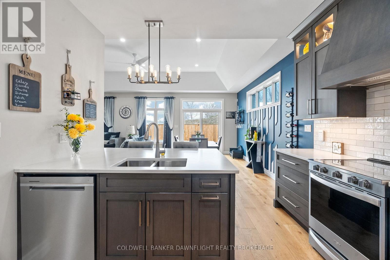
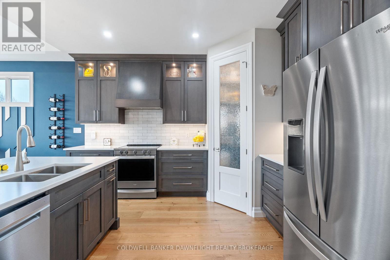
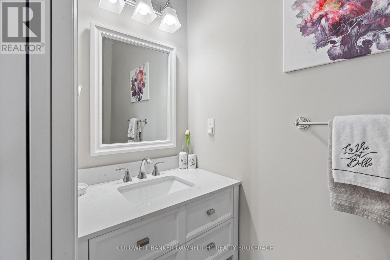
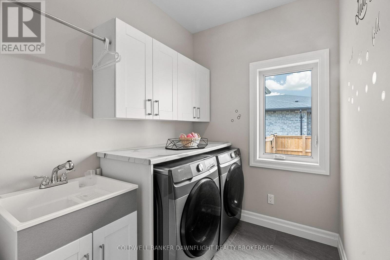
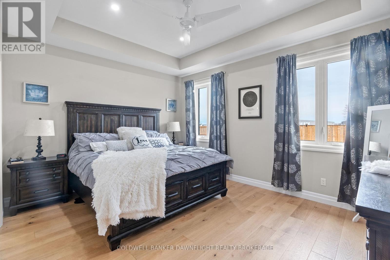

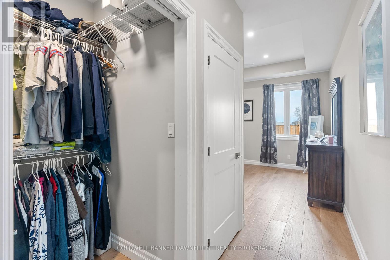
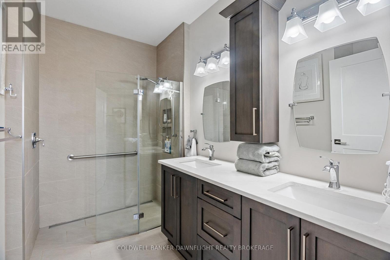
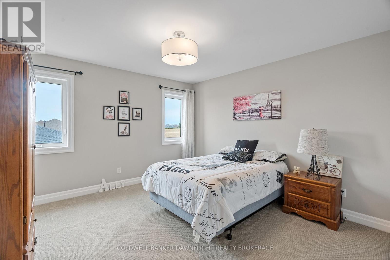
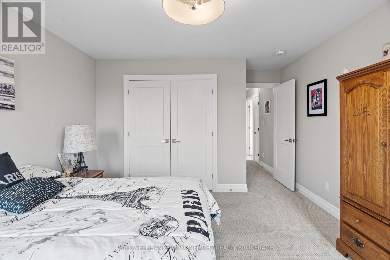


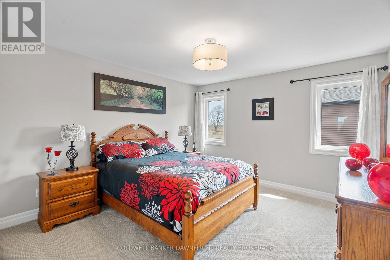

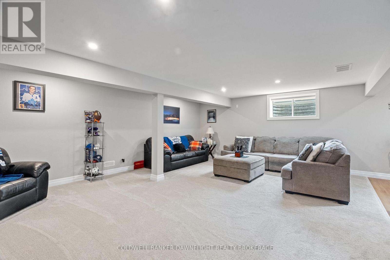

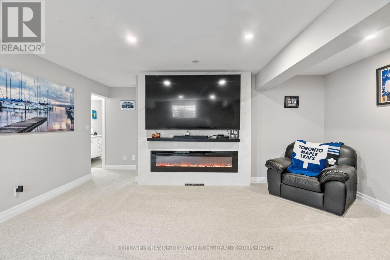
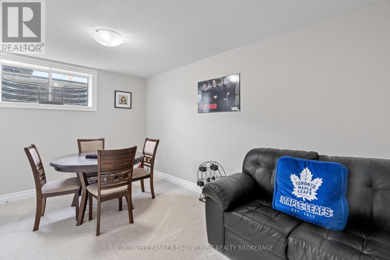
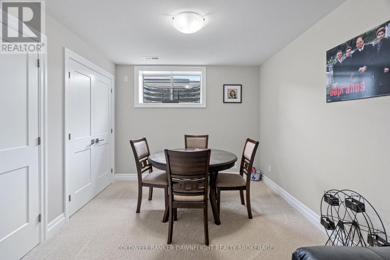

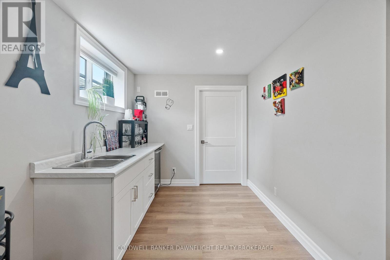
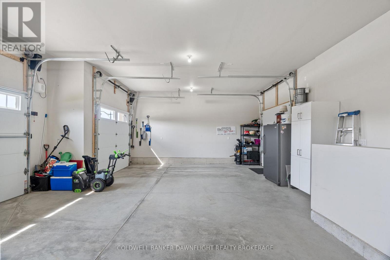
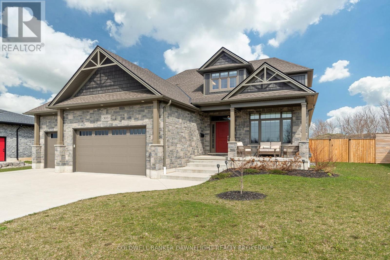
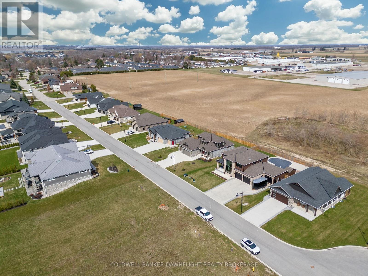




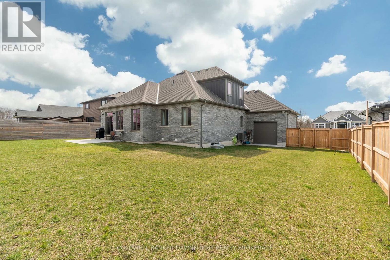

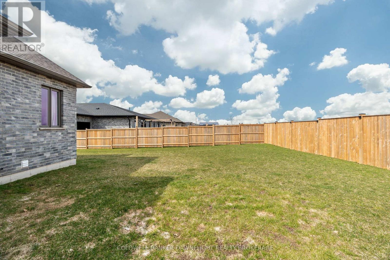
303 Hazelton Lane South Huron (Exeter), ON
PROPERTY INFO
Welcome to one of Exeter's most sought-after addresses on Hazelton Lane where luxury meets functionality in this meticulously crafted home. Boasting over 2,800 sq ft of beautifully finished living space, this property is ideal for families, multigenerational living, or anyone seeking a spacious, high-end lifestyle.The standout feature of this home is the oversized 3-car garage, complete with a rear bay door for backyard access and direct stairs leading into the finished basement offering the potential for a separate in-law suite or private space for extended family.Inside, you are greeted by a bright main-floor office and a spacious primary suite with a walk-in closet and private ensuite, creating the perfect retreat. The open-concept kitchen, living, and dining areas flow effortlessly, making entertaining a breeze. Convenient main floor laundry adds to the homes practical design.Upstairs, two generously sized bedrooms and a full 4-piece bathroom provide plenty of space for kids or guests. The fully finished basement includes an additional bedroom, a stylish rec room with an electric fireplace, and a modern 4-piece bath. Ideal for movie nights, game days, or extended stays.Step outside to enjoy the large, fully fenced backyard with ample room to relax or play. Located just steps from the scenic Morrison Dam walking trails, this home offers the best of small-town charm and outdoor adventure.Dont miss your chance to own this rare gem in one of Exeter's most prestigious neighbourhoods. (id:4555)
PROPERTY SPECS
Listing ID X12083604
Address 303 HAZELTON LANE
City South Huron (Exeter), ON
Price $999,995
Bed / Bath 4 / 3 Full, 1 Half
Construction Brick
Land Size 85 x 121 FT
Type House
Status For sale
EXTENDED FEATURES
Appliances Central Vacuum, Dishwasher, Dryer, Freezer, Garage door opener, Garage door opener remote(s), Hood Fan, Microwave, Refrigerator, Stove, Washer, Water Heater, Window Coverings, Wine FridgeBasement FullBasement Development Partially finishedParking 9Amenities Nearby Golf Nearby, Hospital, Park, Public TransitCommunity Features Community CentreFeatures Cul-de-sac, Flat site, Lighting, Sump PumpOwnership FreeholdStructure PorchBuilding Amenities Fireplace(s)Cooling Central air conditioning, Ventilation systemFire Protection Smoke DetectorsFoundation ConcreteHeating Forced airHeating Fuel Natural gasUtility Water Municipal water Date Listed 2025-04-15 18:00:56Days on Market 111Parking 9REQUEST MORE INFORMATION
LISTING OFFICE:
Coldwell Banker Dawnflight Realty Brokerage, Greg Dodds

