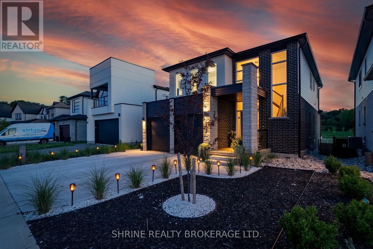
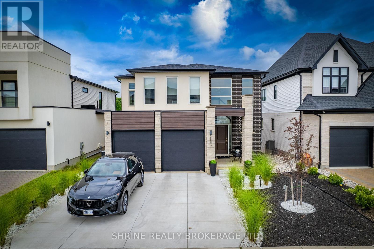
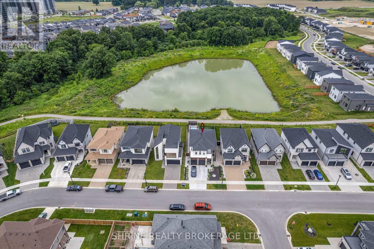
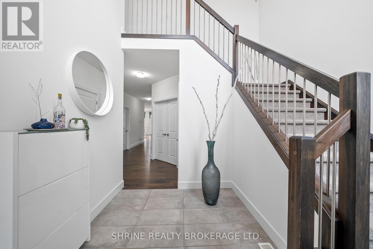
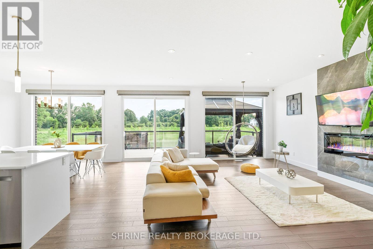
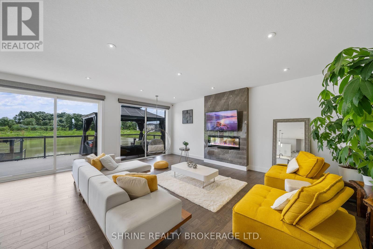
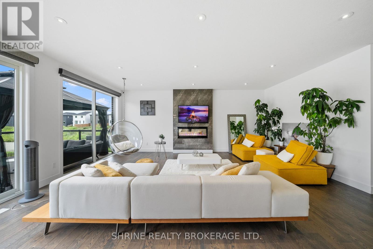
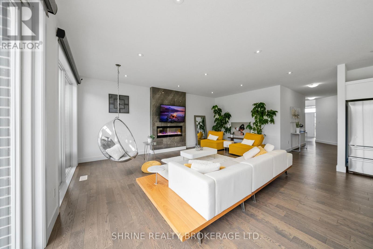
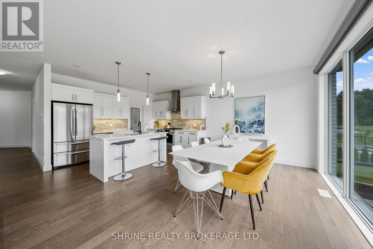
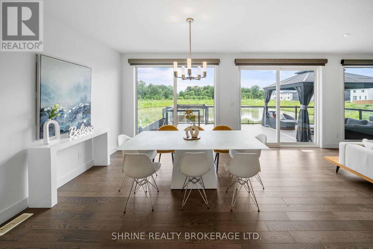
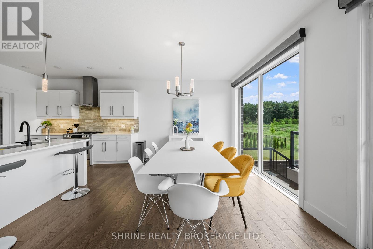
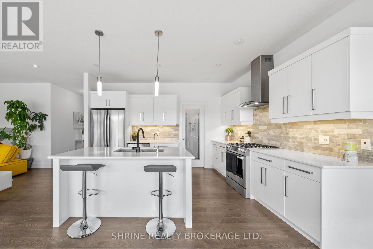
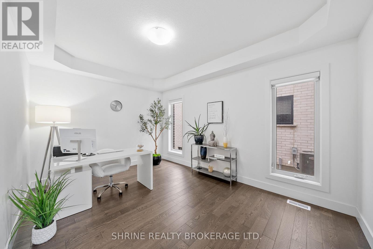
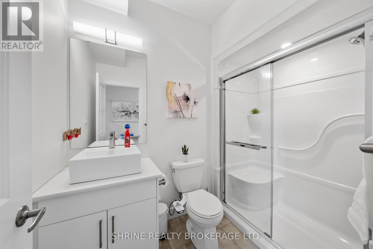
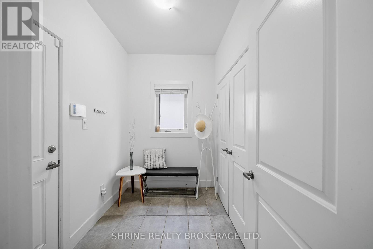
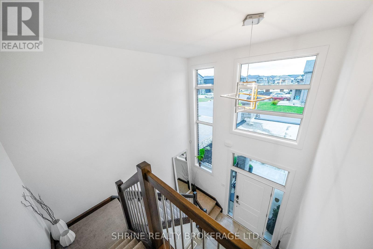
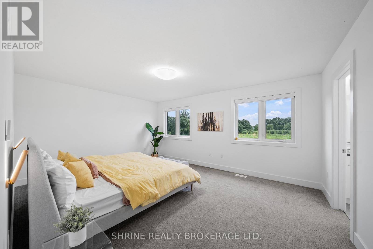

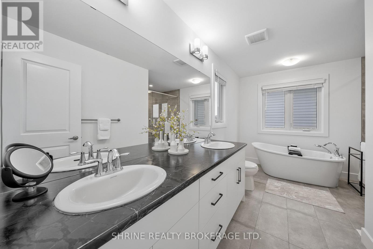
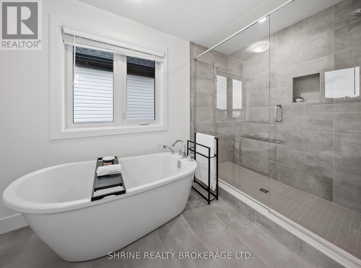
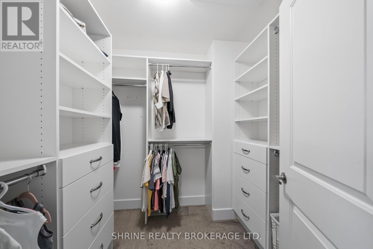
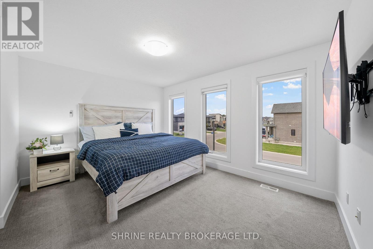
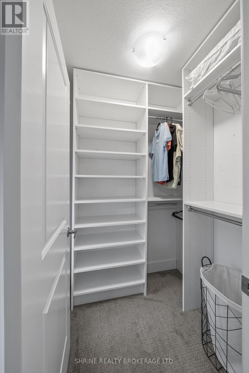
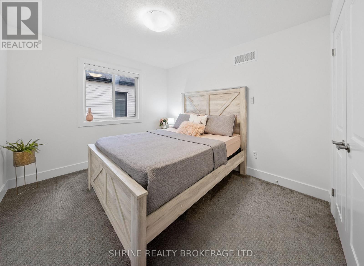
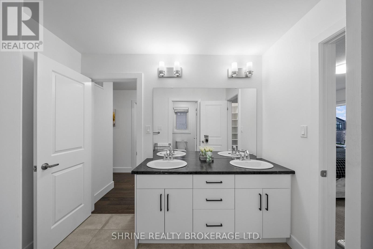
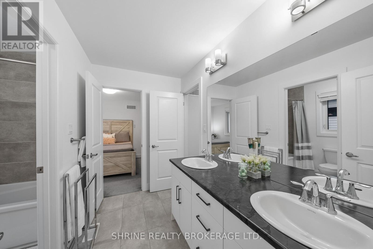

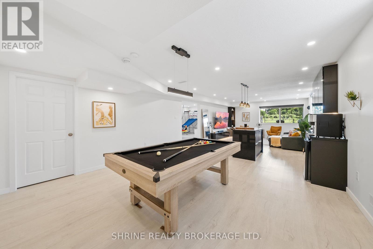
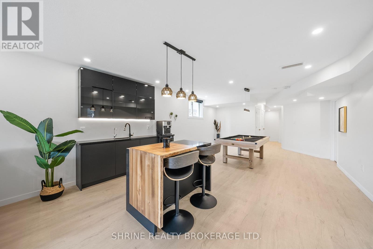
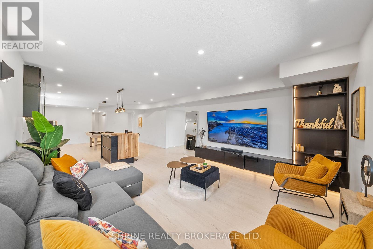
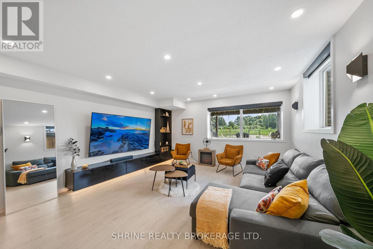
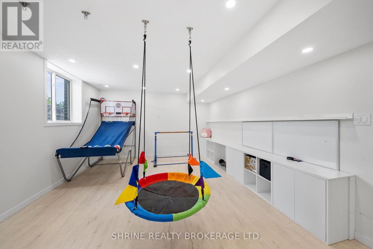
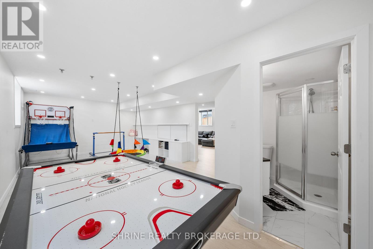

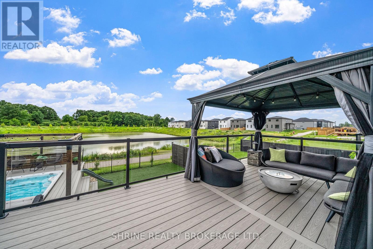
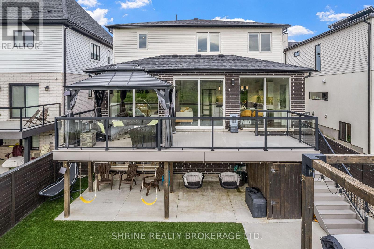
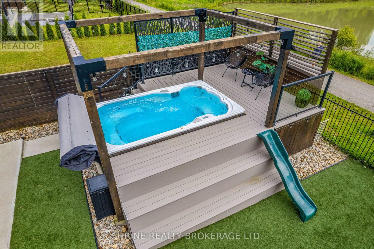
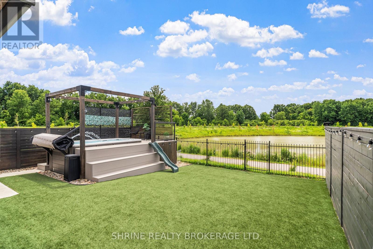
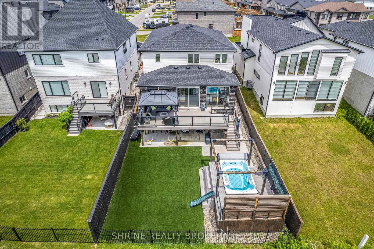
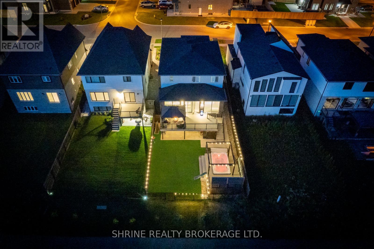
2895 Heardcreek Trail London North (North S), ON
PROPERTY INFO
Nestled in a prestigious neighborhood, this meticulously maintained two-story detached home offers finished basement with lookout windows. The main floor features an office, a full three-piece bathroom, a living room with an electric fireplace, upgraded windows offering a stunning pond view, and a kitchen equipped with a walk-in pantry, gas stove, and two dishwashers. The dining area provides access to a composite deck. Upstairs, you will find four generously sized bedrooms, a full three-piece Jack and Jill bathroom, laundry room and a primary bedroom with a pond view, walk-in closet, built-in cabinets, and a luxurious five-piece ensuite. The finished lookout basement includes a beautiful upgraded kitchenette, built-in cabinets, a family room, a game room (recreation room), and a full bathroom. The backyard is designed for enjoyment and low maintenance, featuring an upgraded composite deck with glass railing, an outdoor living space with a gazebo, a swim spa, a pergola, and artificial grass. Built-in swings and the stunning pond view with green space complete this exceptional property. (id:4555)
PROPERTY SPECS
Listing ID X12081023
Address 2895 HEARDCREEK TRAIL
City London North (North S), ON
Price $1,150,000
Bed / Bath 5 / 4 Full
Construction Brick, Stucco
Land Size 41.6 x 124.4 FT
Type House
Status For sale
EXTENDED FEATURES
Appliances Blinds, Dryer, Hot Tub, Refrigerator, Stove, Washer, Water Heater - Tankless, Water softenerBasement FullBasement Development FinishedParking 4Features Gazebo, Sump PumpOwnership FreeholdStructure DeckCooling Central air conditioningFoundation Poured ConcreteHeating Forced airHeating Fuel Natural gasUtility Water Municipal water Date Listed 2025-04-14 18:01:28Days on Market 18Parking 4REQUEST MORE INFORMATION
LISTING OFFICE:
Shrine Realty Brokerage Ltd., Tina Kothari

