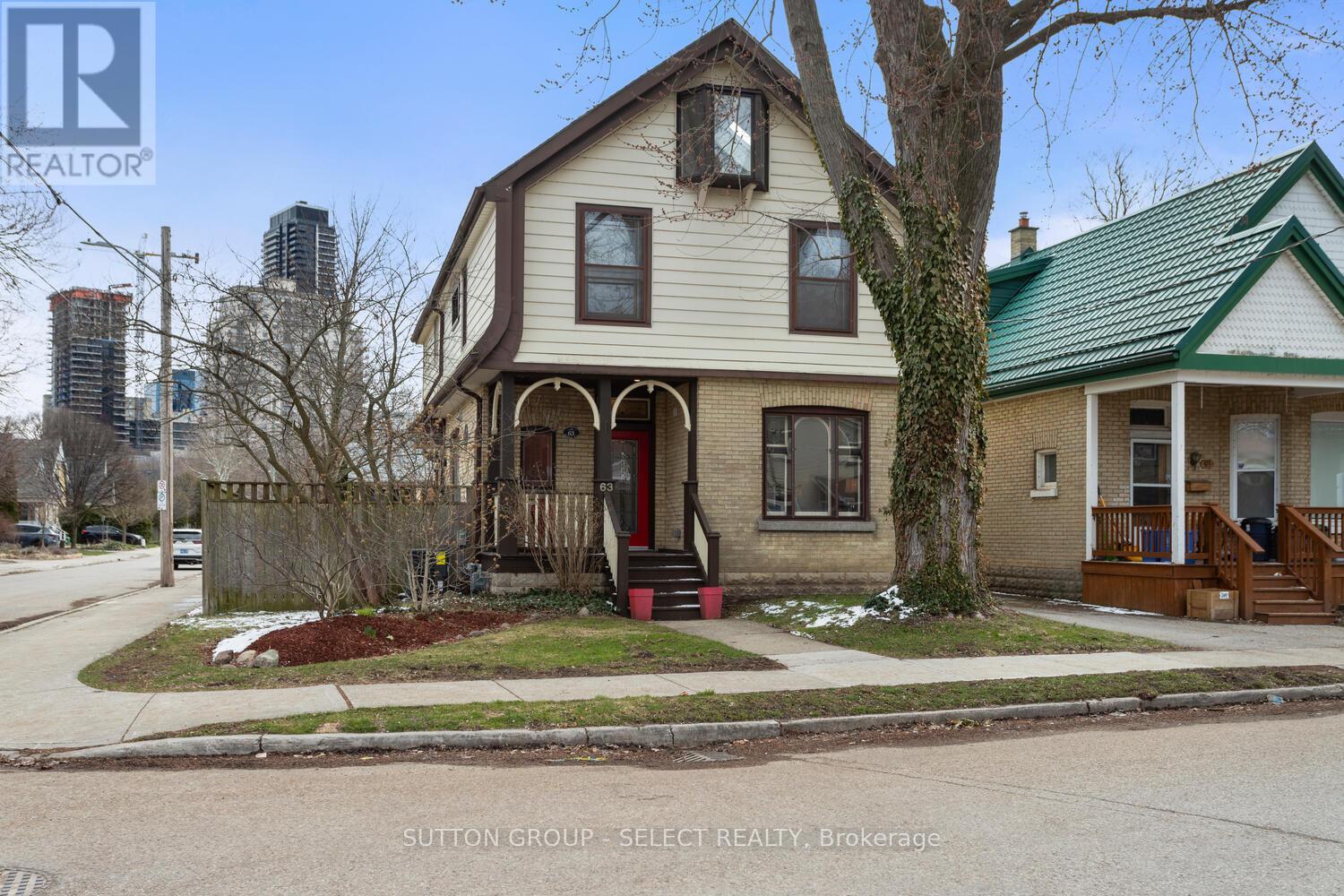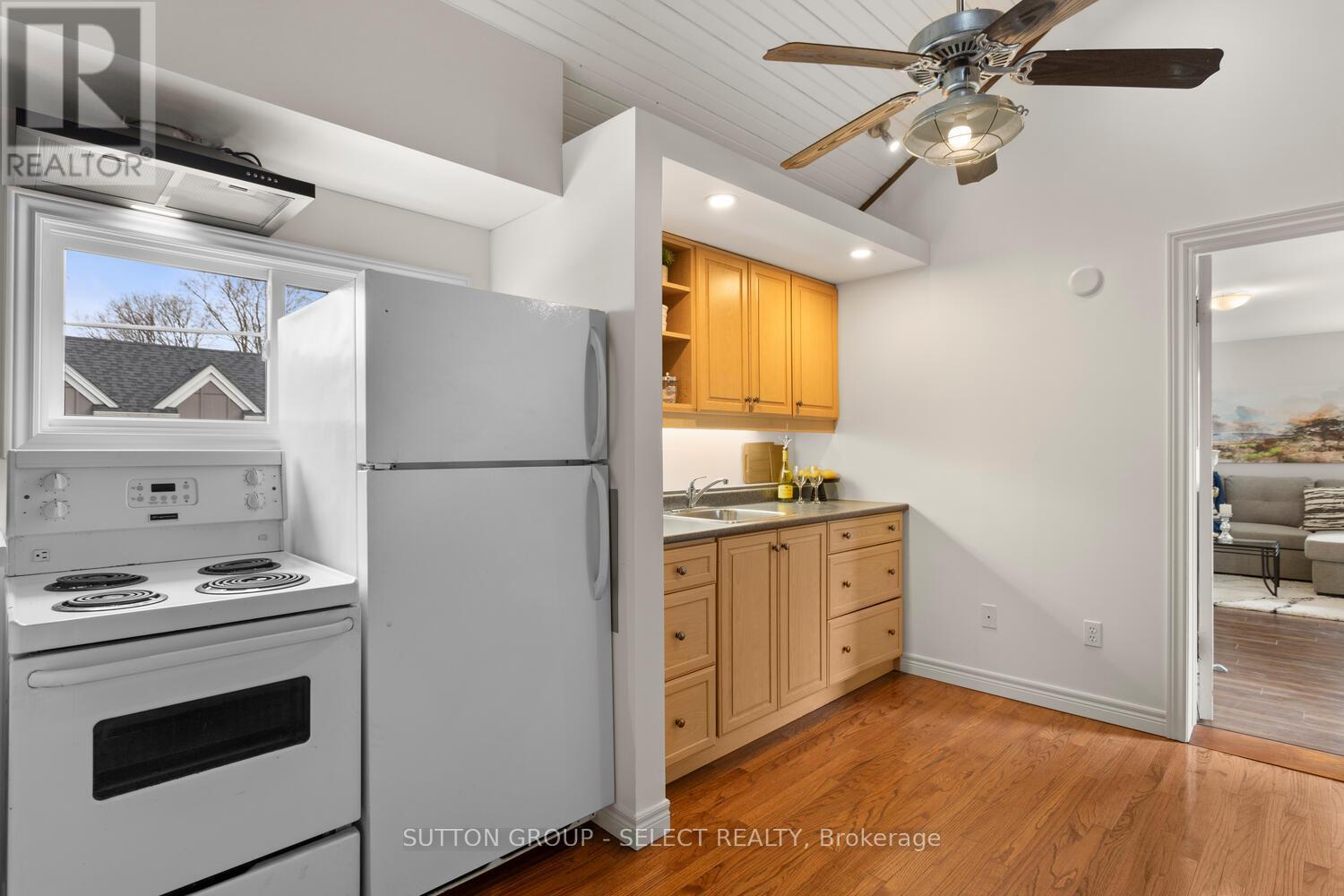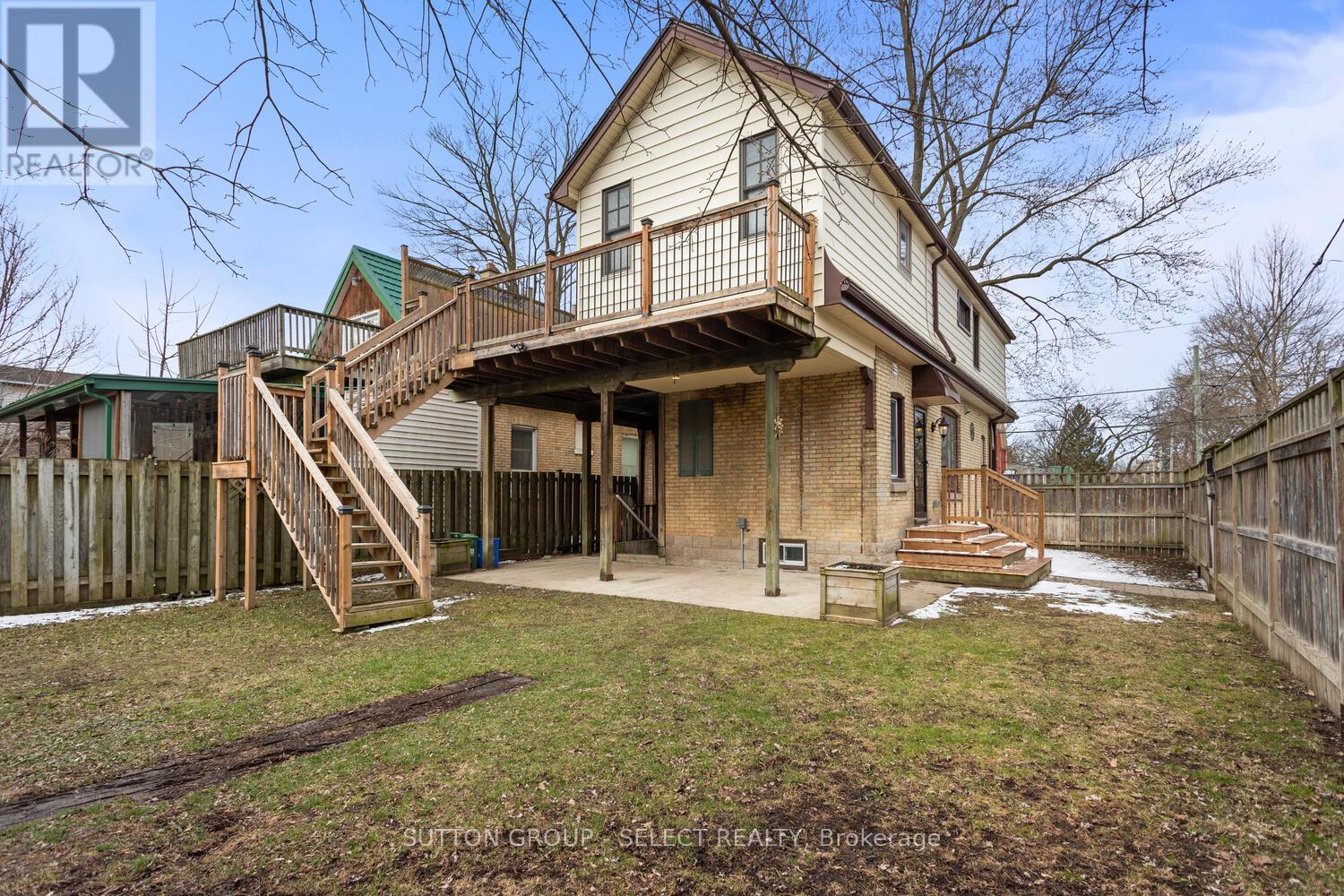

















































63 Wilson Avenue London, ON
PROPERTY INFO
Fully Renovated with Historic Charm in Prime West London Location. Attention investors, multigenerational families, and savvy homeowners! This beautifully renovated legal duplex is located in one of West London's most desirable neighbourhoods, just a 4-minute walk to Labatt Memorial Park, a 10-minute walk to Budweiser Gardens, and a 10-minute drive to Western University (UWO). Perfectly positioned for urban convenience with a touch of historic elegance. The main floor unit offers 1 spacious bedroom in lower and 1 full bathroom plus brand new kitchen with island and bright 12 ft ceilings living room, fully renovated and move-in ready. Upstairs, the second unit features 3 bedrooms, including a stunning loft-style primary suite and gorgeous downtown views from the upper deck. This home blends modern updates with beautifully preserved original features, such as stained glass windows, transom windows, doors and architectural wood trim, maintaining the character of the early 1900s while offering the comforts of today. Some of the key features as the list is extensive: New furnace, HRV system, updated electrical, new A/C, Roof approx. 5 years old. Detached double-car garage & double driveway, Walk-up basement. Laundry hook-up on the second floor as well as Laundry in the main unit lower. Separate hydro meters. Main entrance can connect to the main unit to convert back to a single-family home. Beautiful curb appeal with preserved historic charm. Live in one unit and rent out the other, or use as a multigenerational home the options are endless. Come and see what this like-new home with vintage soul has to offer! (id:4555)
PROPERTY SPECS
Listing ID X12075041
Address 63 WILSON AVENUE
City London, ON
Price $899,900
Bed / Bath 4 / 2 Full
Construction Brick, Vinyl siding
Land Size 33 x 120 Acre
Type Duplex
Status For sale
EXTENDED FEATURES
Appliances Dryer, Microwave, Two Refrigerators, Two stoves, Washer, Water meterBasement N/ABasement Features Walk-upBasement Development FinishedParking 4Amenities Nearby Hospital, Park, Public TransitCommunity Features School BusFeatures In-Law Suite, LevelStructure Deck, Patio(s), PorchViews City viewBuilding Amenities Separate Electricity MetersConstruction Status Insulation upgradedCooling Central air conditioningFoundation BlockHeating Forced airHeating Fuel Natural gasUtility Water Municipal water Date Listed 2025-04-10 20:01:23Days on Market 21Parking 4REQUEST MORE INFORMATION
LISTING OFFICE:
Sutton Group Select Realty, Nency Munoz Rodriguez

