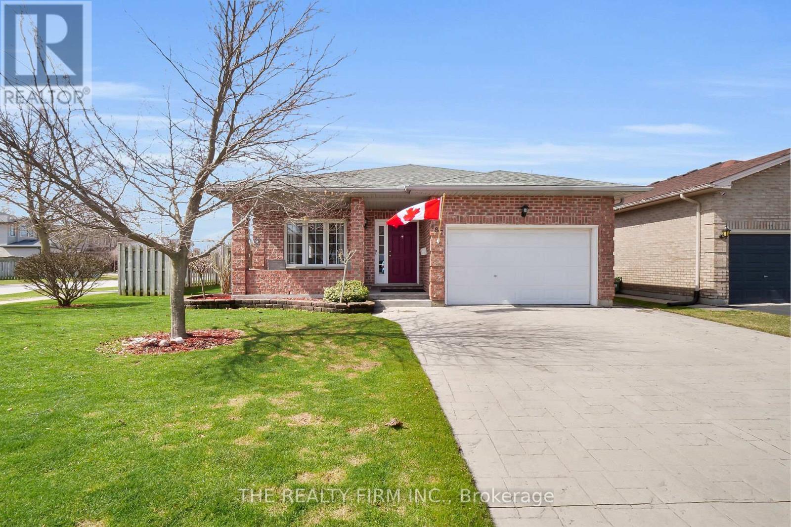
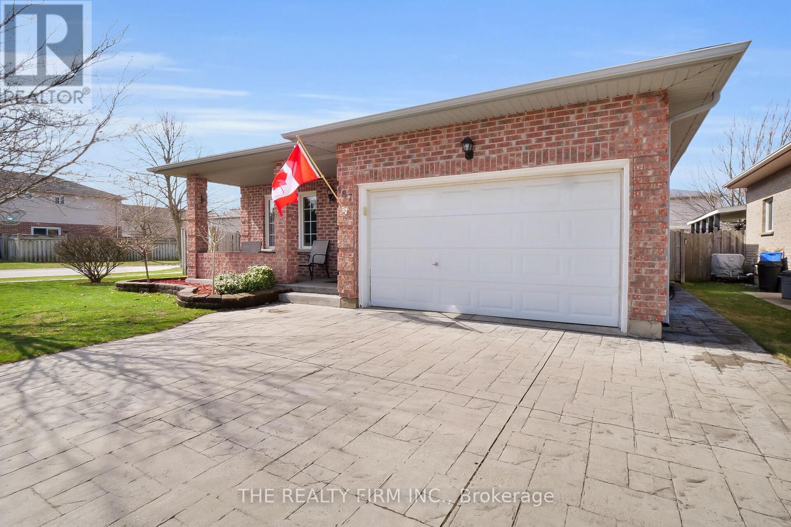
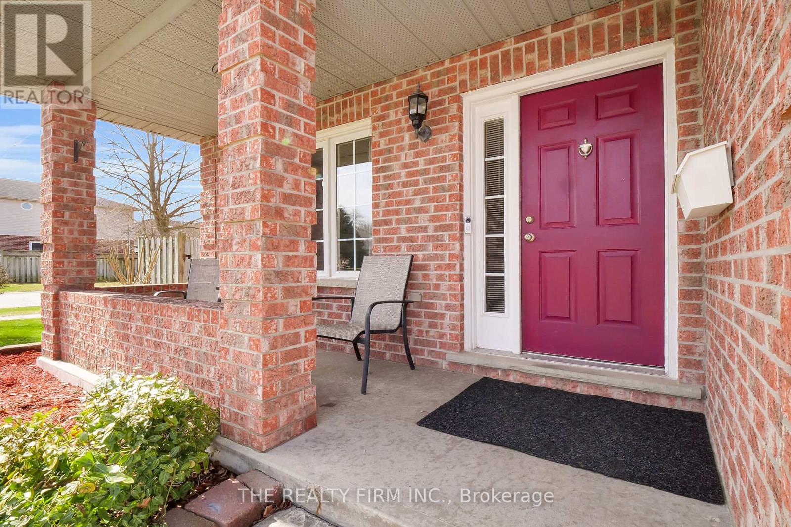
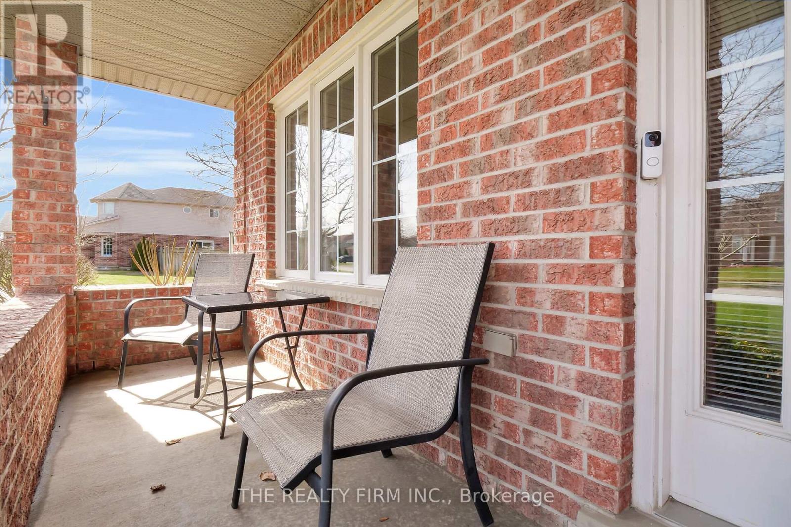
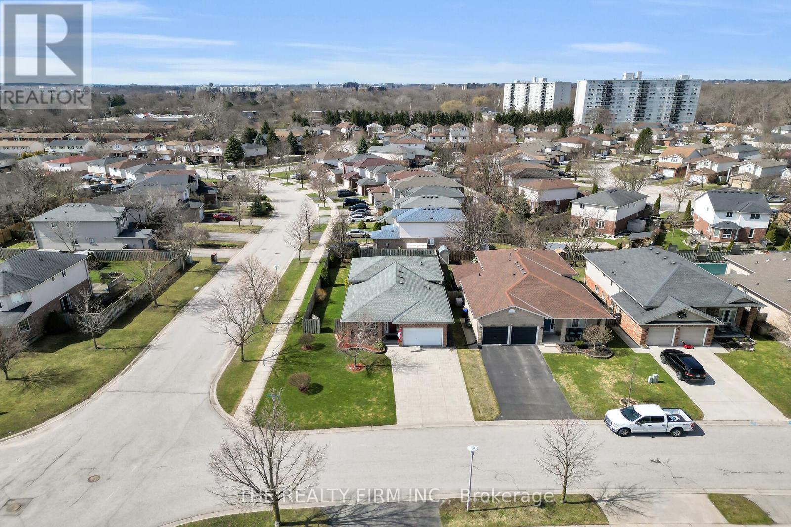
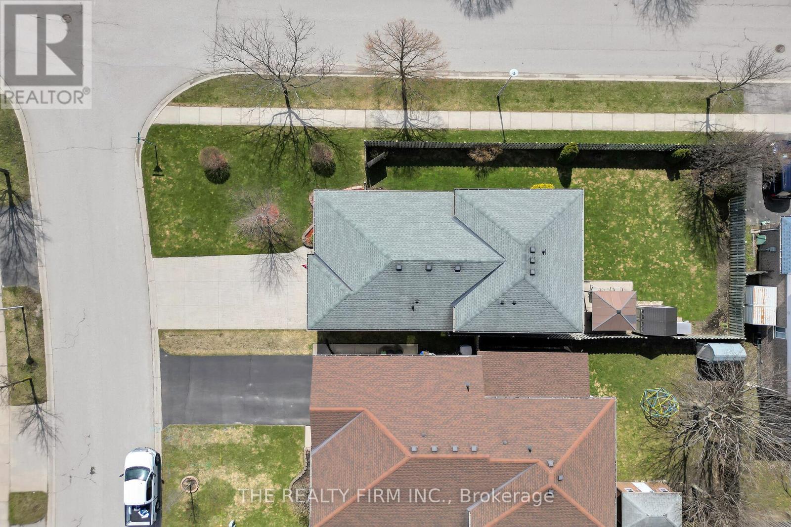














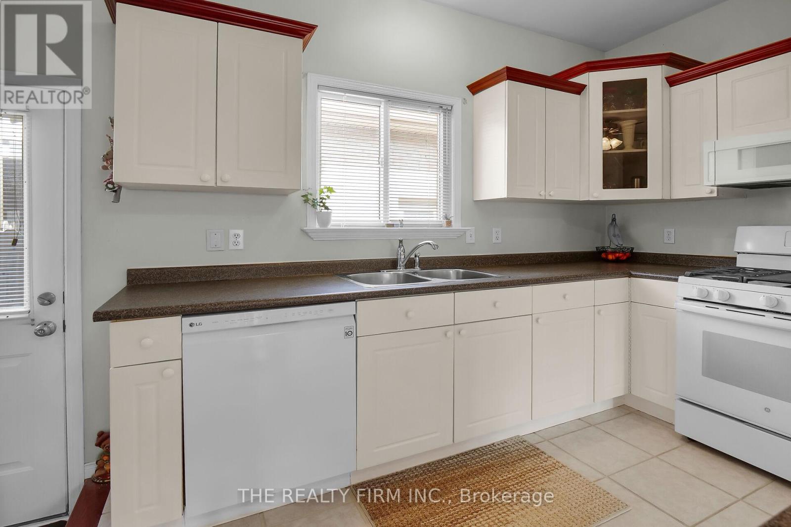


















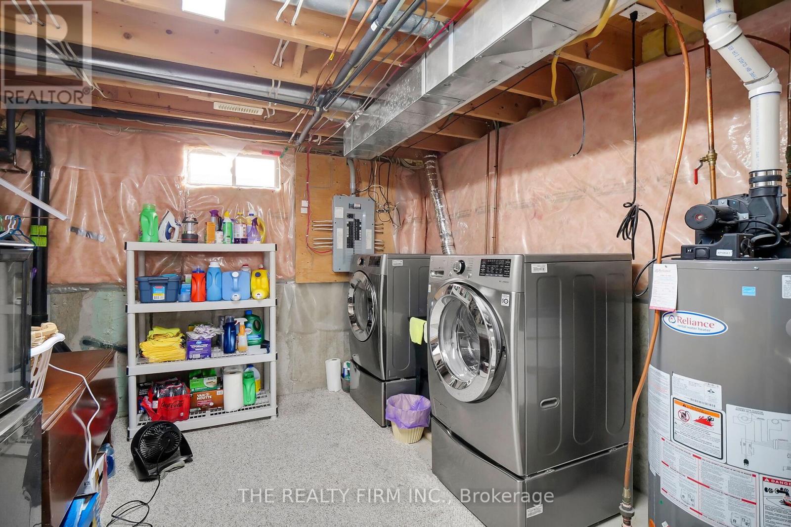

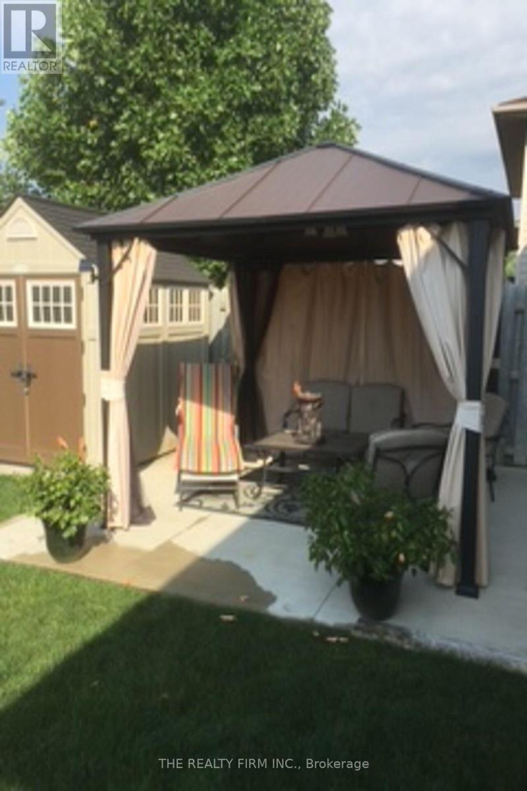






487 Forest Creek Place London East (East A), ON
PROPERTY INFO
Welcome to 487 Forest Creel Place! Discover your dream family home nestled on a peaceful cul-de-sac in a desirable Northeast London neighbourhood. This immaculate 4-level backsplit offers over 2000 sq ft of finished living space, perfect for growing families. Enjoy bright principal rooms including a welcoming living room and dining area. The heart of the home is the open-concept kitchen featuring a convenient eating island. Step down to the cozy lower-level family room, complete with a gas fireplace ideal for relaxing evenings. Upstairs, the primary suite boasts a private 3-piece ensuite and a walk-in closet. Three additional spacious bedrooms and two more full bathrooms provide ample room for everyone. Outside, escape to your private, fully fenced backyard oasis! Meticulously maintained, it features a lovely patio with a gazebo for summer enjoyment and a handy garden shed. Impressive curb appeal with a stamped concrete drive and walkways. Location is paramount enjoy minimal traffic and the incredible Kilally River Valley trails practically at your doorstep! Major updates include Furnace & Central Air (2020) and Roof (approx. 8 years ago). Don't miss this incredible opportunity book your showing today! (id:4555)
PROPERTY SPECS
Listing ID X12066910
Address 487 FOREST CREEK PLACE
City London East (East A), ON
Price $719,900
Bed / Bath 4 / 3 Full
Construction Brick, Vinyl siding
Land Size 49 x 116.3 FT
Type House
Status For sale
EXTENDED FEATURES
Appliances Dishwasher, Dryer, Garage door opener remote(s), Refrigerator, Stove, Washer, Water meter, Window CoveringsBasement FullParking 5Amenities Nearby Park, SchoolsEquipment Water HeaterFeatures Cul-de-sacOwnership FreeholdRental Equipment Water HeaterStructure Patio(s), Porch, ShedBuilding Amenities Fireplace(s)Construction Style Split Level BacksplitCooling Central air conditioningFoundation ConcreteHeating Forced airHeating Fuel Natural gasUtility Water Municipal water Date Listed 2025-04-07 20:01:34Days on Market 70Parking 5REQUEST MORE INFORMATION
LISTING OFFICE:
The Realty Firm Inc., Chris Graham

