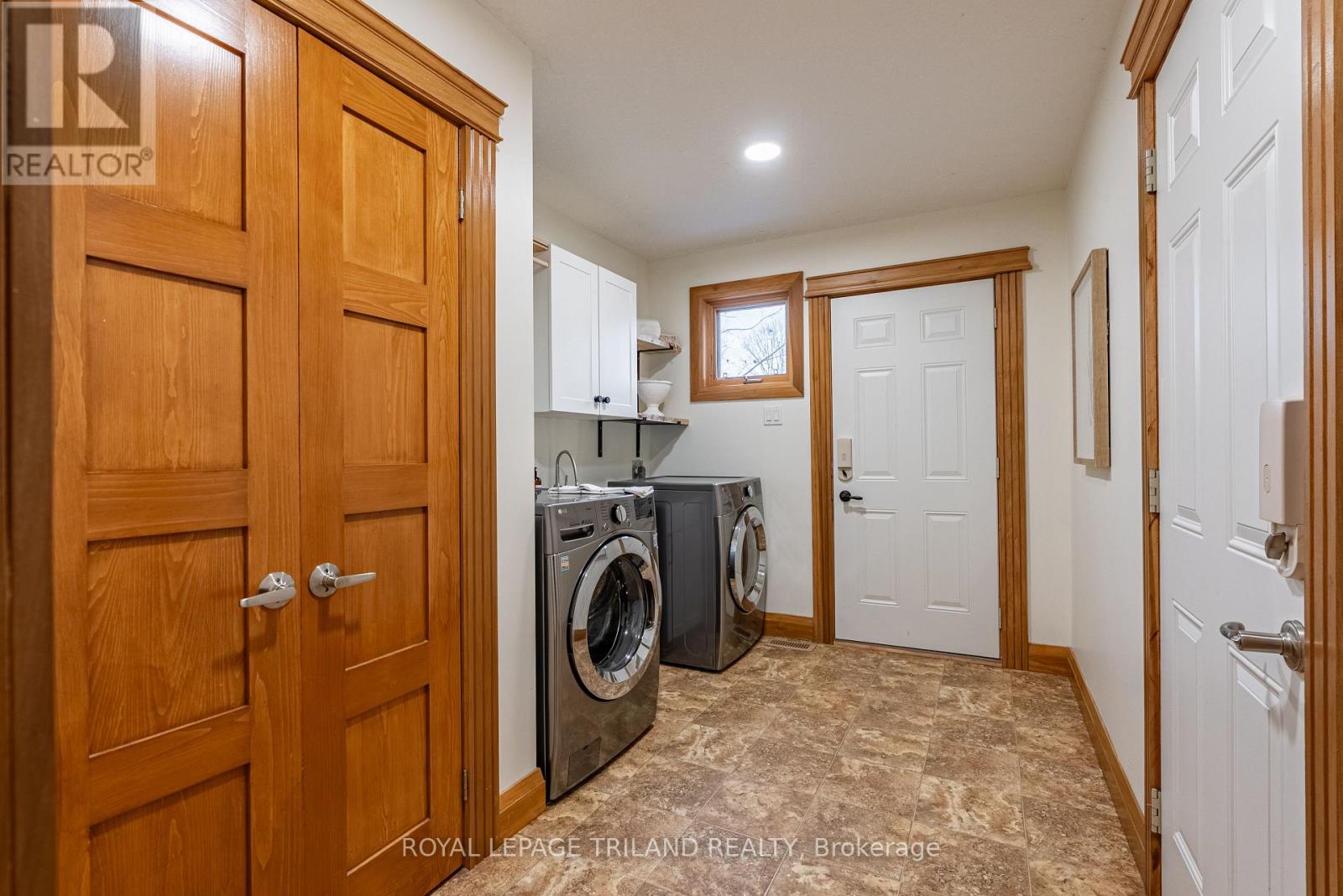







































3 Wellington Street Middlesex Centre (Delaware Town), ON
PROPERTY INFO
Welcome to 3 Wellington Street in the heart of beautiful Delaware, Ontario a charming and spacious family home hitting the market for the very first time! Set in a quiet, family-friendly neighbourhood just a short drive from London, this freshly updated home offers a warm and welcoming layout perfect for everyday living and entertaining alike. Step through the front door into a generous foyer that sets the tone for the home's thoughtful design. The main floor features a bright and functional kitchen with a walk-in pantry ideal for busy family life and those who love to cook. The kitchen flows seamlessly into the cozy family room, where patio doors open onto a fully fenced backyard perfect for kids, pets, BBQs, and quiet evenings under the stars. You'll also find a formal dining room and living room on the main floor, offering plenty of space for holiday dinners or relaxed get-togethers. The convenience of main floor laundry and inside access to the double car garage adds to the everyday ease. Upstairs, the large primary suite is a true retreat, complete with its own ensuite and not one, but two walk-in closets! A bonus room over the garage offers flexible space for a home office, kids' playroom, or your next creative hobby. Three additional spacious bedrooms and a full 4-piece bath round out the second floor. Need even more space? Head down to the lower level where a rec room and an additional bonus room await plus a fourth bathroom! Whether it's a teen hangout zone, a home gym, or a quiet home office, there's room for it all. This home has been freshly updated from top to bottom and is move-in ready just bring your family and start making memories. Don't miss your chance to own this beautifully kept home in one of Delawares most desirable areas. (id:4555)
PROPERTY SPECS
Listing ID X12062948
Address 3 WELLINGTON STREET
City Middlesex Centre (Delaware Town), ON
Price $989,000
Bed / Bath 4 / 3 Full, 1 Half
Construction Brick
Land Size 85.6 x 133.1 FT
Type House
Status For sale
EXTENDED FEATURES
Appliances Barbeque, Dryer, Microwave, Refrigerator, Stove, Washer, Water Heater, Water meterBasement N/ABasement Development Partially finishedParking 6Amenities Nearby SchoolsCommunity Features Community CentreEquipment Water Heater - GasFeatures Conservation/green belt, Dry, Hilly, Sump PumpOwnership FreeholdRental Equipment Water Heater - GasStructure Deck, Porch, ShedCooling Central air conditioningFire Protection Smoke DetectorsFoundation Poured ConcreteHeating Forced airHeating Fuel Natural gasUtility Water Municipal water Date Listed 2025-04-04 22:00:36Days on Market 36Parking 6REQUEST MORE INFORMATION
LISTING OFFICE:
Royal Lepage Triland Realty, Jack Crinklaw

