












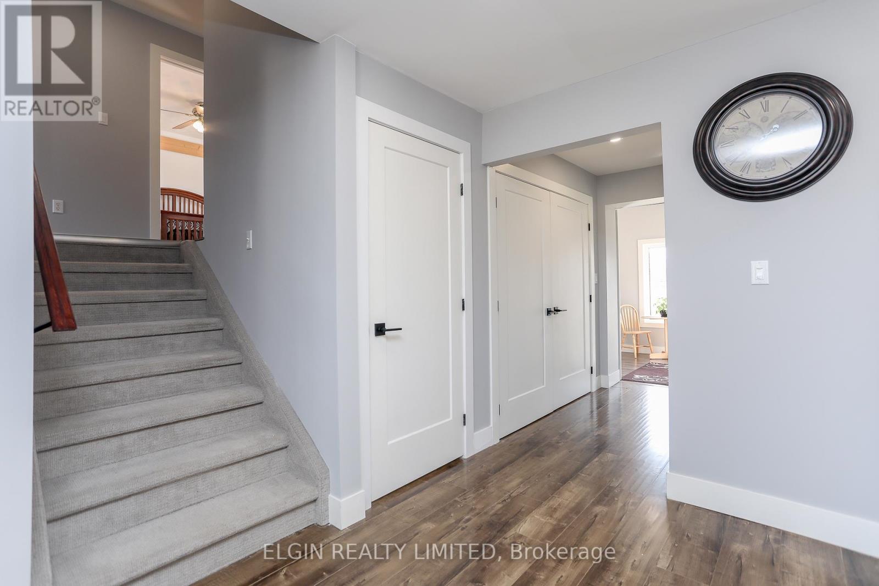











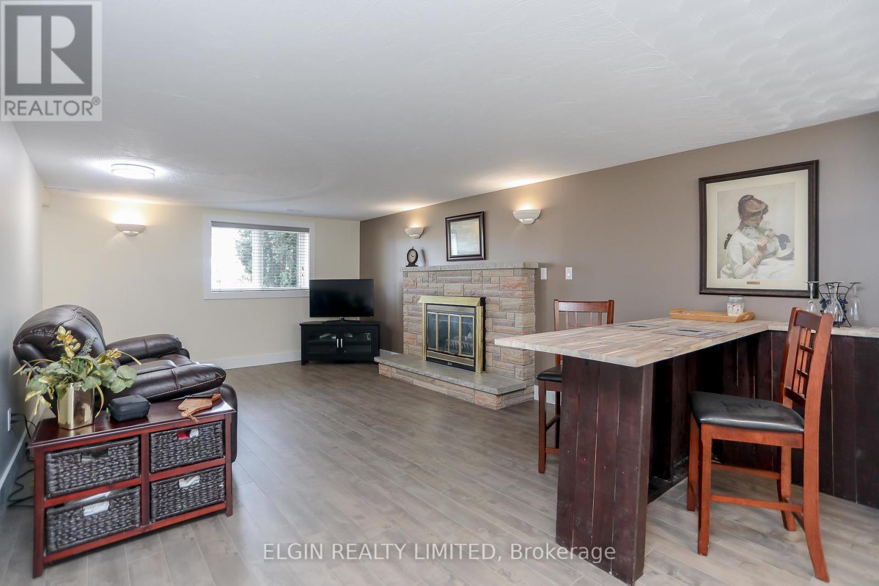

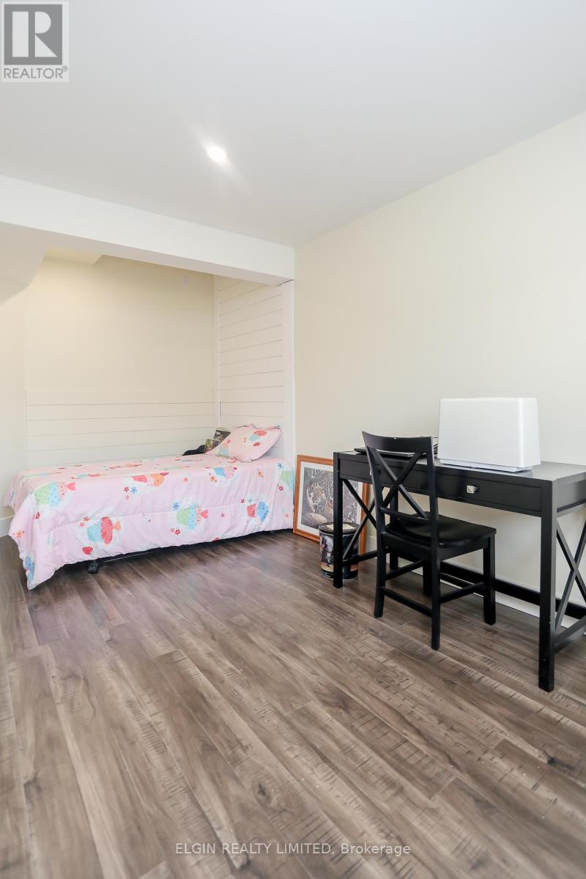


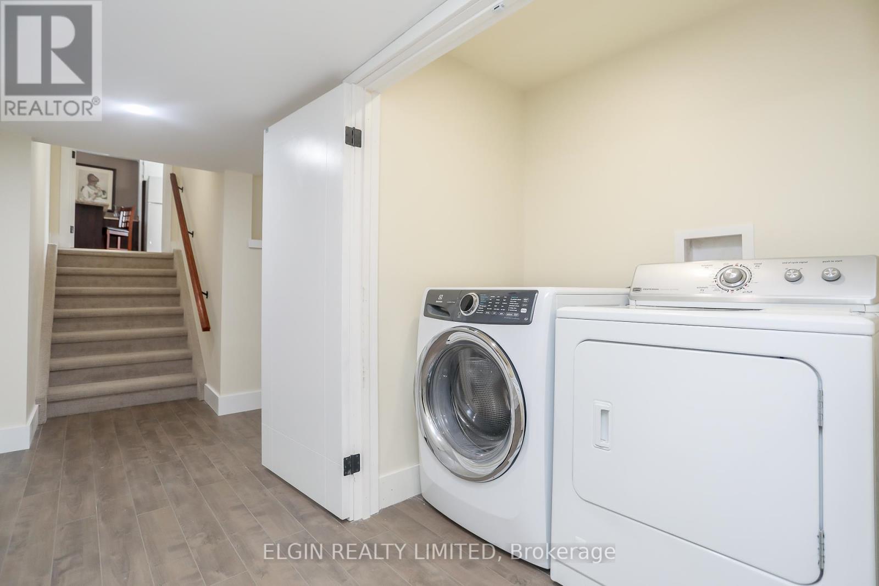
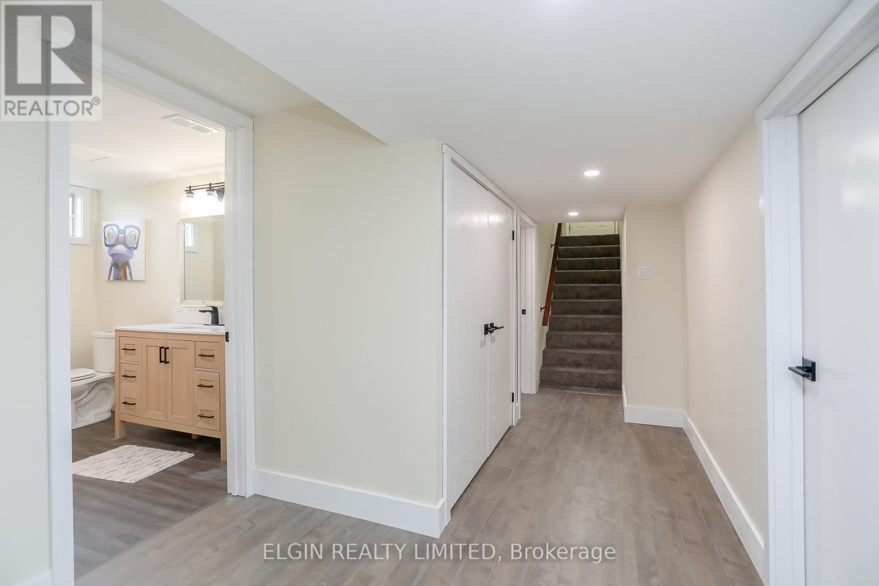



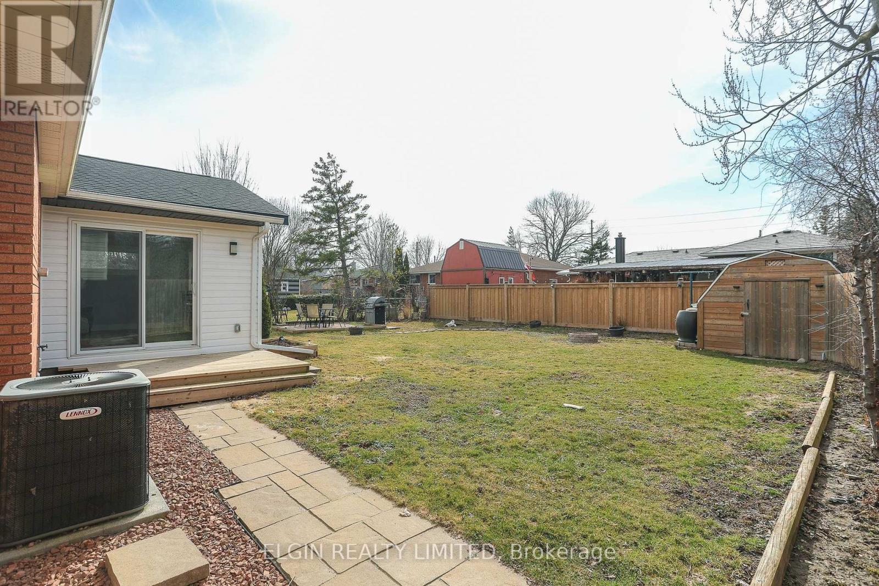
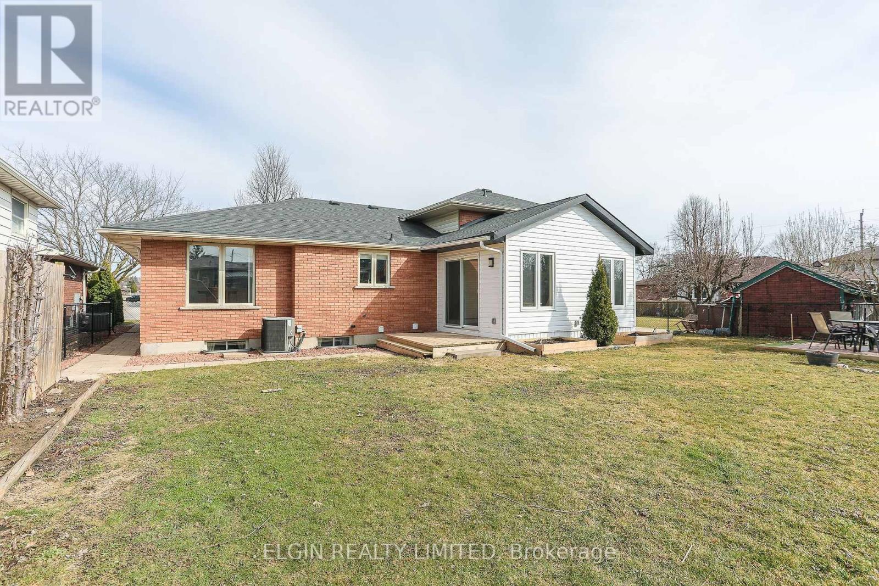







19 High Street St. Thomas, ON
PROPERTY INFO
BIGGER THAN IT APPEARS. YOU NEED TO SEE THIS ONE IN PERSON. Located in a family-friendly neighborhood, this well-maintained generational home is just minutes from the YMCA and both primary and high schools. Featuring numerous updates throughout, it offers a spacious and versatile layout perfect for multi-generational living. The upper levels boast an open-concept kitchen and living room, along with a bright family room overlooking the fenced backyard. Upstairs, you'll find three generously sized bedrooms and a full main bathroom. The lower level includes a second kitchen, a cozy living room, a two-piece bathroom, and a versatile den/craft room. The basement level features a beautifully updated bedroom, a laundry room, a rec room/storage area, and a separate entrance leading to the backyard and garage. With plenty of space and endless possibilities, this home is a must-see! (id:4555)
PROPERTY SPECS
Listing ID X12037129
Address 19 HIGH STREET
City St. Thomas, ON
Price $735,000
Bed / Bath 4 / 2 Full, 1 Half
Construction Brick, Vinyl siding
Land Size 60 x 127 Acre ; SLIGHTY LONGER ON ONE SIDE
Type House
Status For sale
EXTENDED FEATURES
Appliances Dryer, Two Refrigerators, Two stoves, Washer, Water meterBasement N/ABasement Features Separate entranceBasement Development Partially finishedParking 5Equipment Water HeaterFeatures In-Law Suite, LevelOwnership FreeholdRental Equipment Water HeaterStructure DeckBuilding Amenities Fireplace(s)Construction Style Split Level SidesplitCooling Central air conditioningFoundation Poured ConcreteHeating Forced airHeating Fuel Natural gasUtility Water Municipal water Date Listed 2025-03-24 14:03:07Days on Market 46Parking 5REQUEST MORE INFORMATION
LISTING OFFICE:
Elgin Realty Limited, Yvonne Steer

