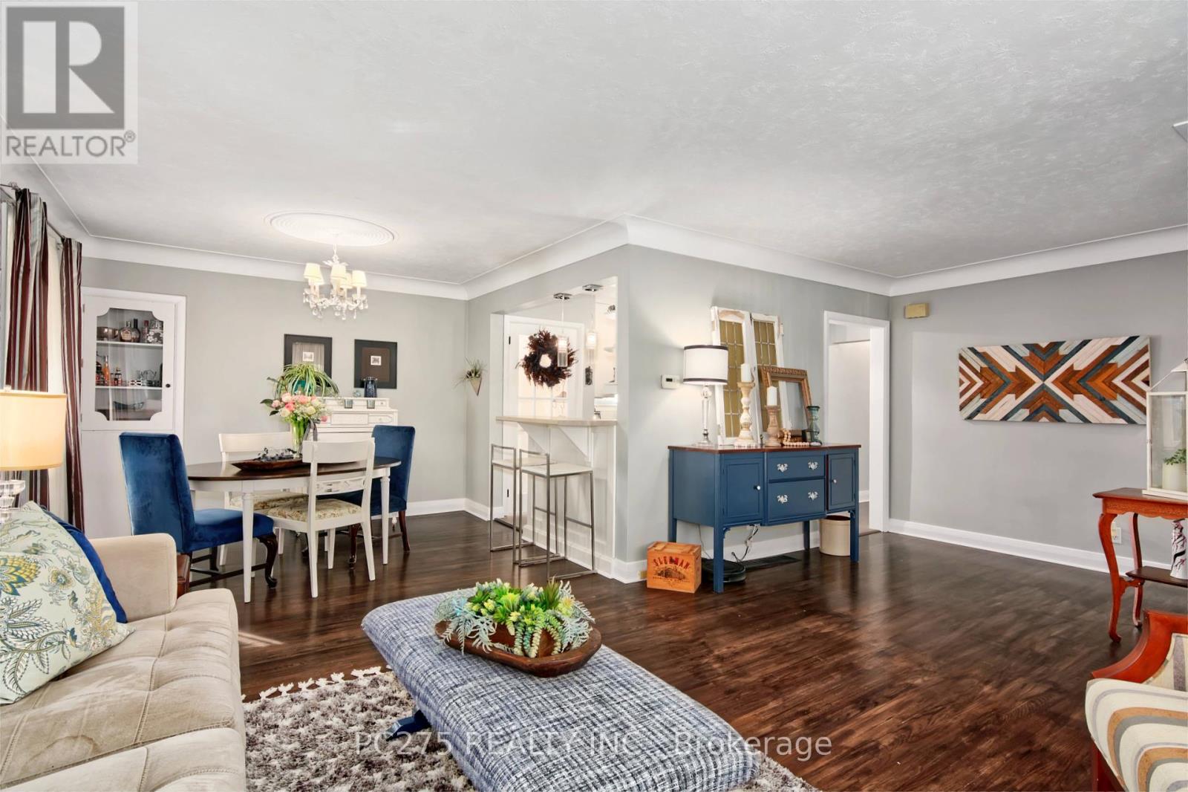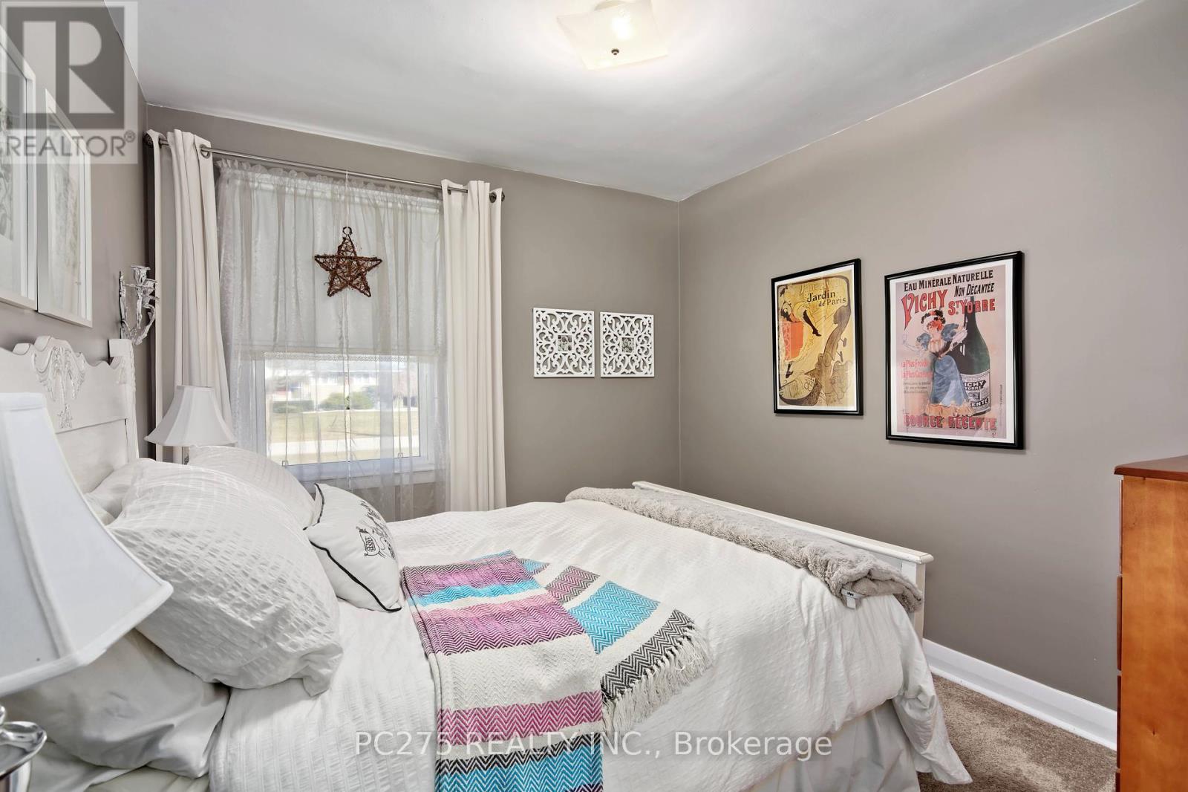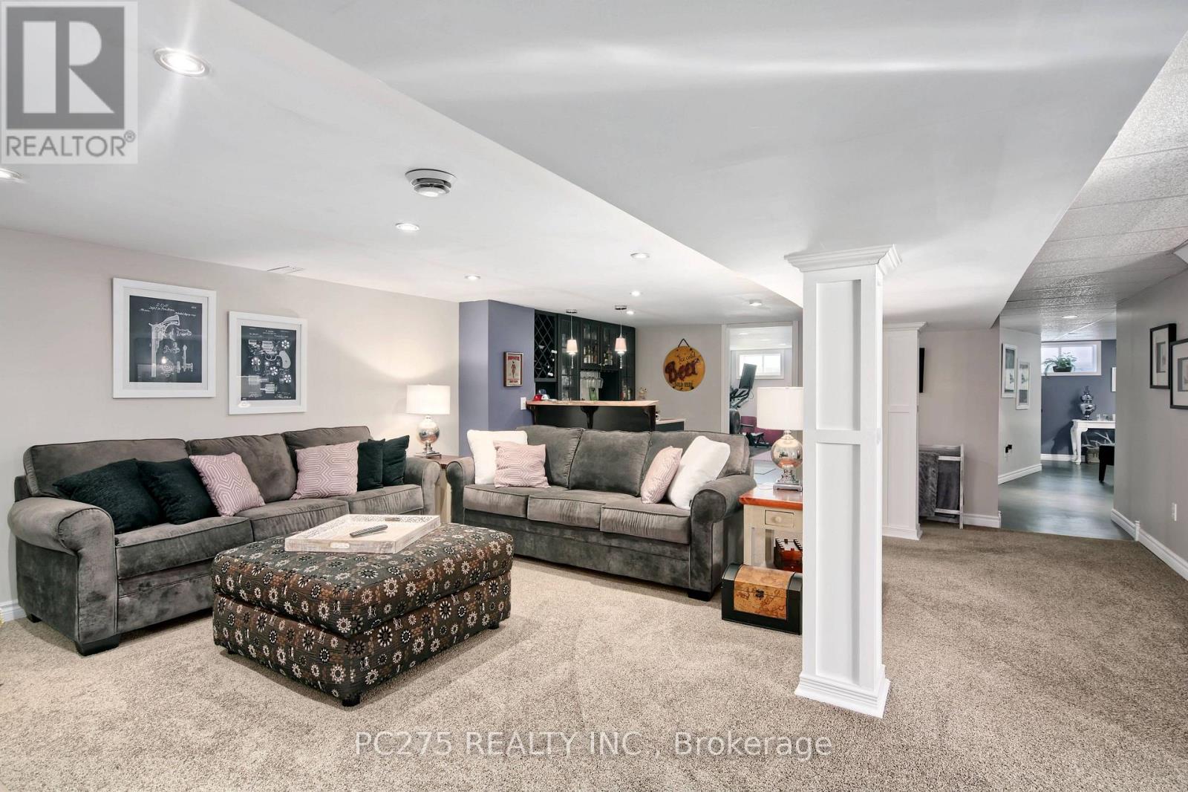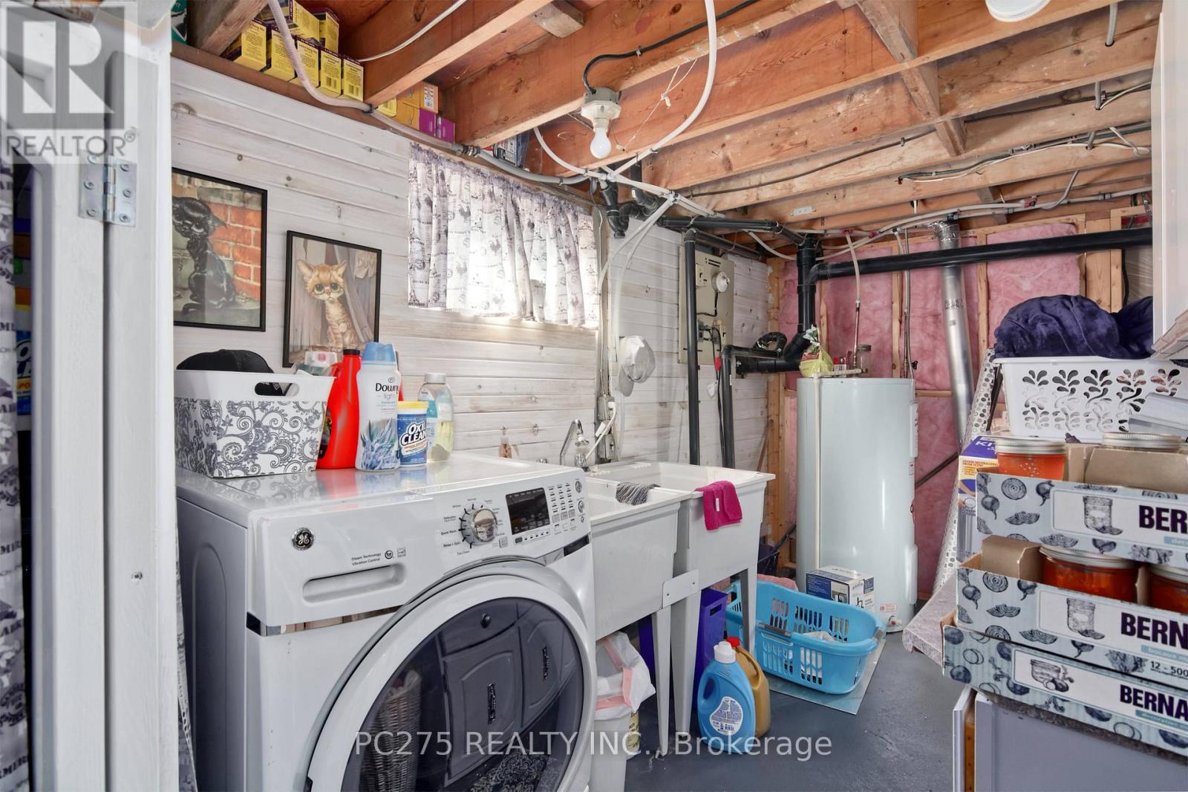


































4 Lyndale Avenue Central Elgin, ON
PROPERTY INFO
Well located and well renovated on an oversized lot, this 1,025 sq ft home is turn-key and all set for your family to call it 'home'! Entertain your friends and family in an open living/dining room concept with well maintained and recently refinished original hardwood floors with bar-style seating looking into a modernized kitchen. The 4 piece bathroom is complete with tile tub-surround and a stylish, theme-appropriate vanity. Basement is completely finished with in-law capability and space to install a new bathroom in the future. A fourth, sizeable bedroom and large family room for further home entertainment needs completes this family friendly home! The detached garage is an oversized single parking garage with plenty of additional space for storage, gardening equipment, or space for a large workbench to be installed. Plenty of applications possible depending on your needs! With a sizeable backyard, completely fenced and private, it is hard to imagine what more you would need from a home like this! Make sure this one gets added to your must-see list! (id:4555)
PROPERTY SPECS
Listing ID X12028315
Address 4 LYNDALE AVENUE
City Central Elgin, ON
Price $599,900
Bed / Bath 4 / 1 Full
Style Bungalow
Construction Brick
Land Size 75 x 147.2 FT
Type House
Status For sale
EXTENDED FEATURES
Appliances Dishwasher, Dryer, Garage door opener remote(s), Refrigerator, Stove, Washer, Water Heater, Water meterBasement N/ABasement Features Walk-upBasement Development FinishedParking 6Amenities Nearby Park, Public Transit, SchoolsCommunity Features School BusEquipment NoneFeatures Flat siteOwnership FreeholdRental Equipment NoneStructure Patio(s), PorchBuilding Amenities Fireplace(s)Cooling Central air conditioningFire Protection Smoke DetectorsFoundation Poured ConcreteHeating Forced airHeating Fuel Natural gasUtility Water Municipal water Date Listed 2025-03-19 18:00:47Days on Market 51Parking 6REQUEST MORE INFORMATION
LISTING OFFICE:
Pc Realty Inc., Chris Howlett

