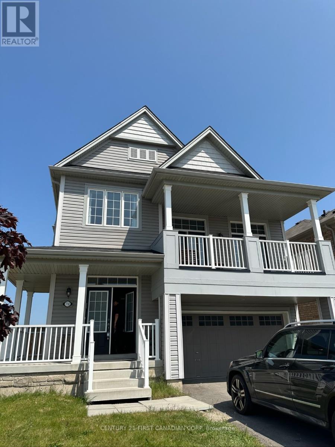
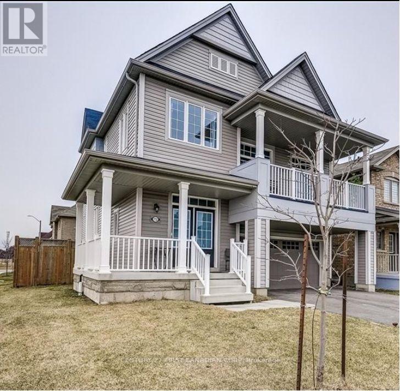
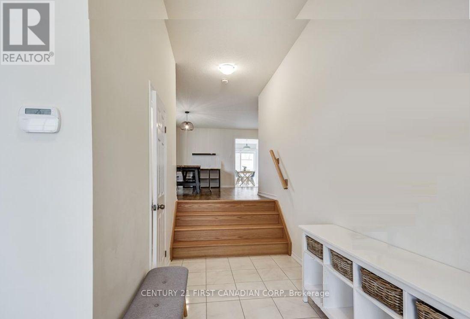
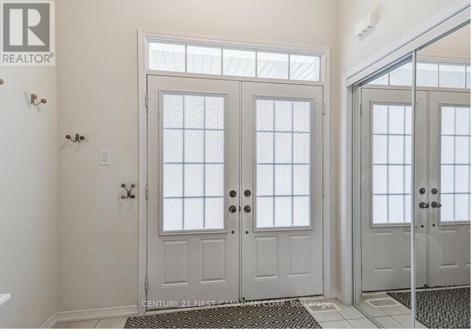
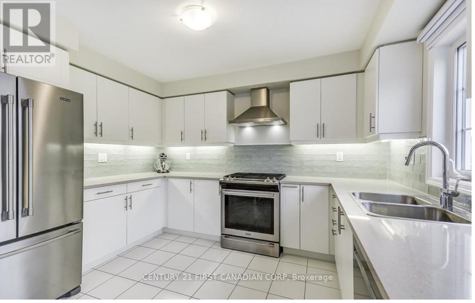
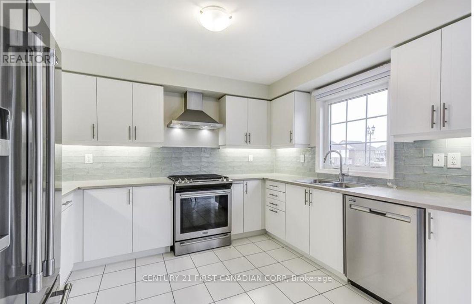
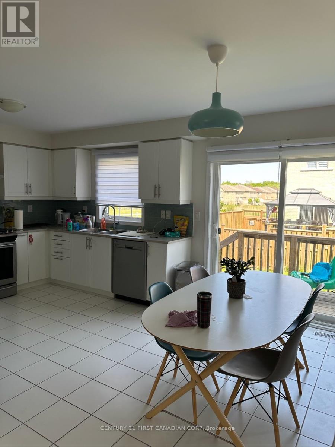
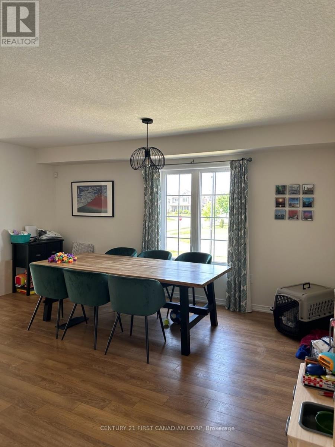
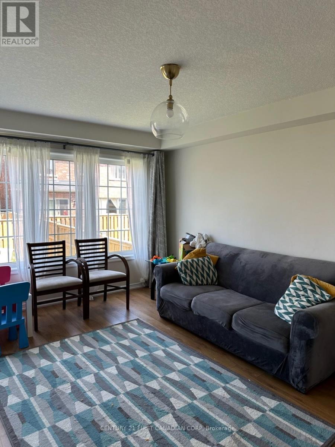
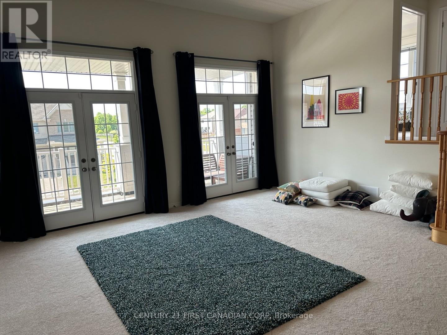
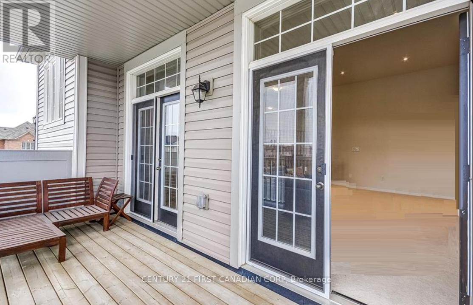
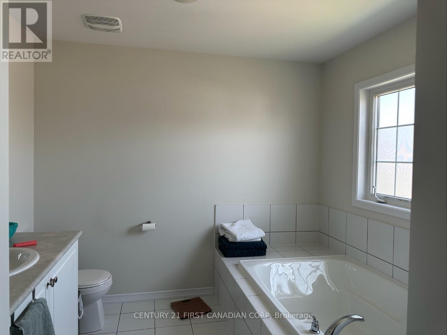
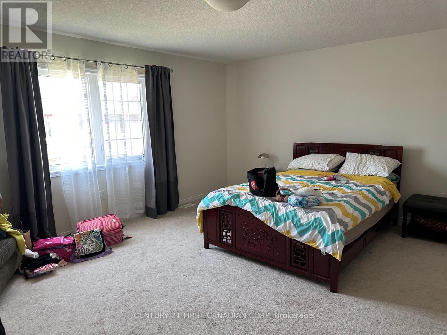
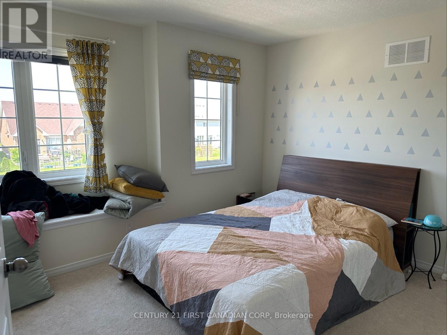
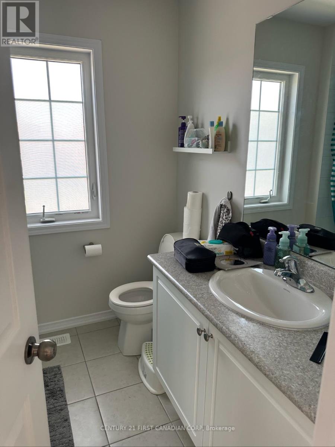
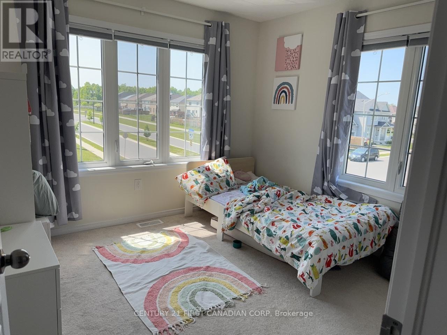
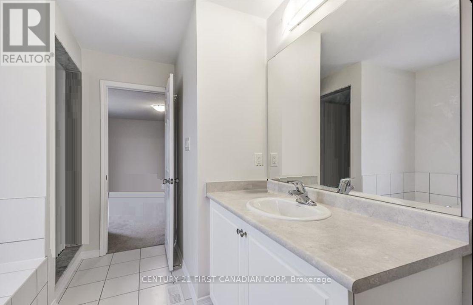
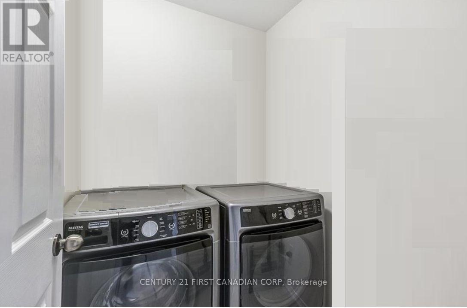
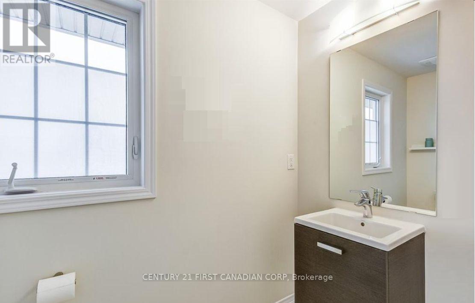
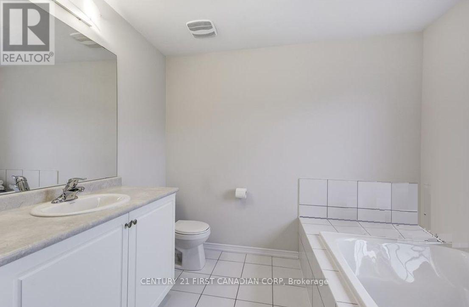
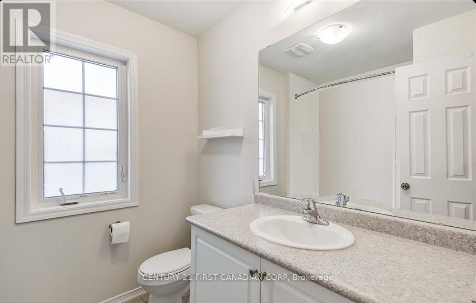
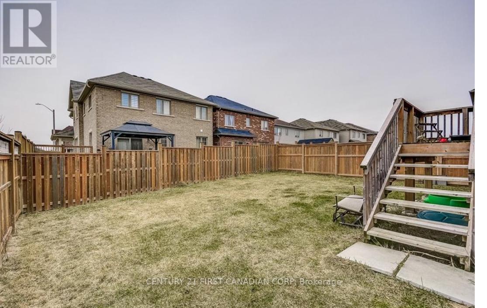
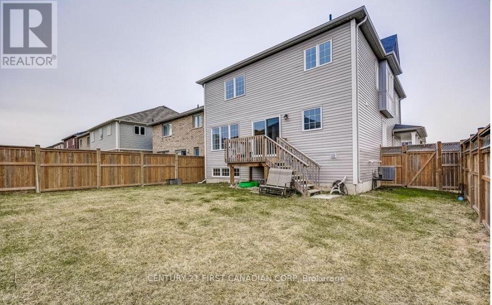
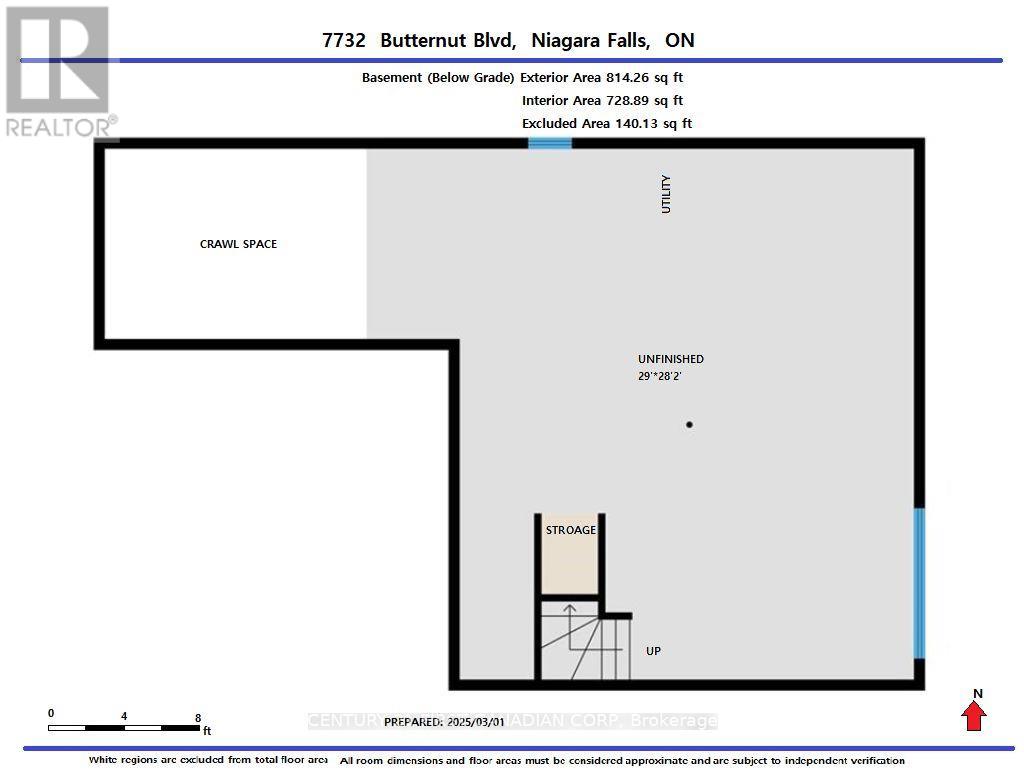
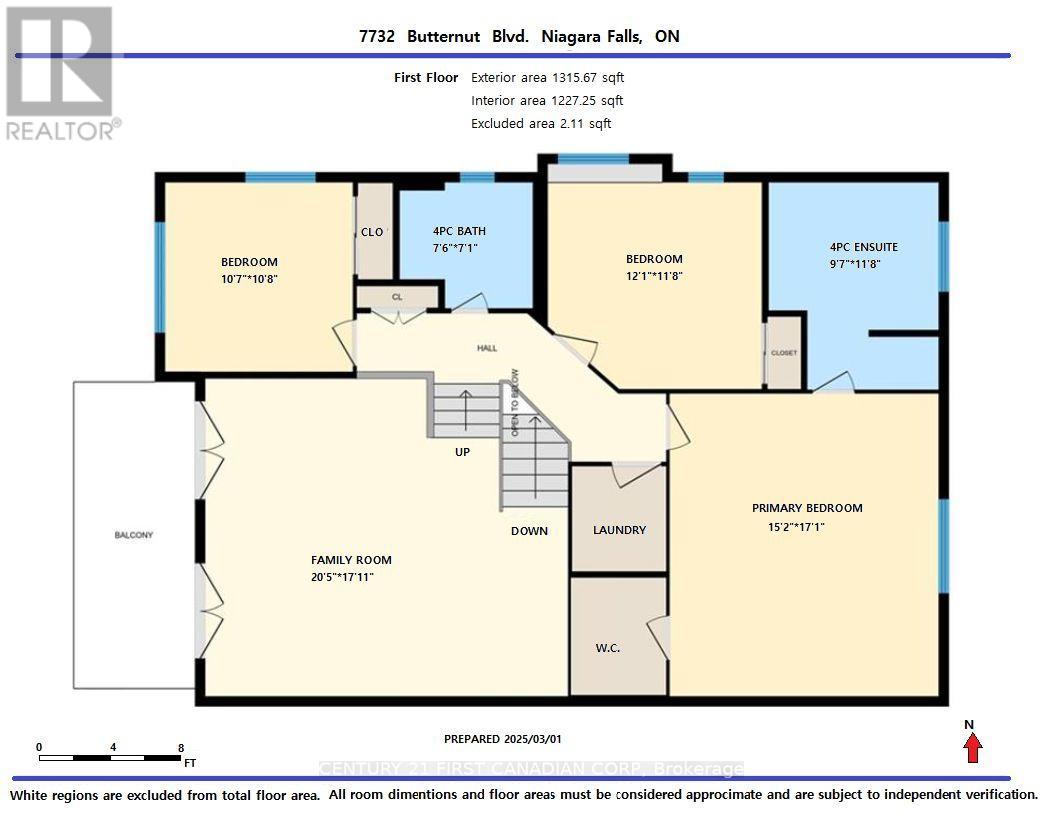
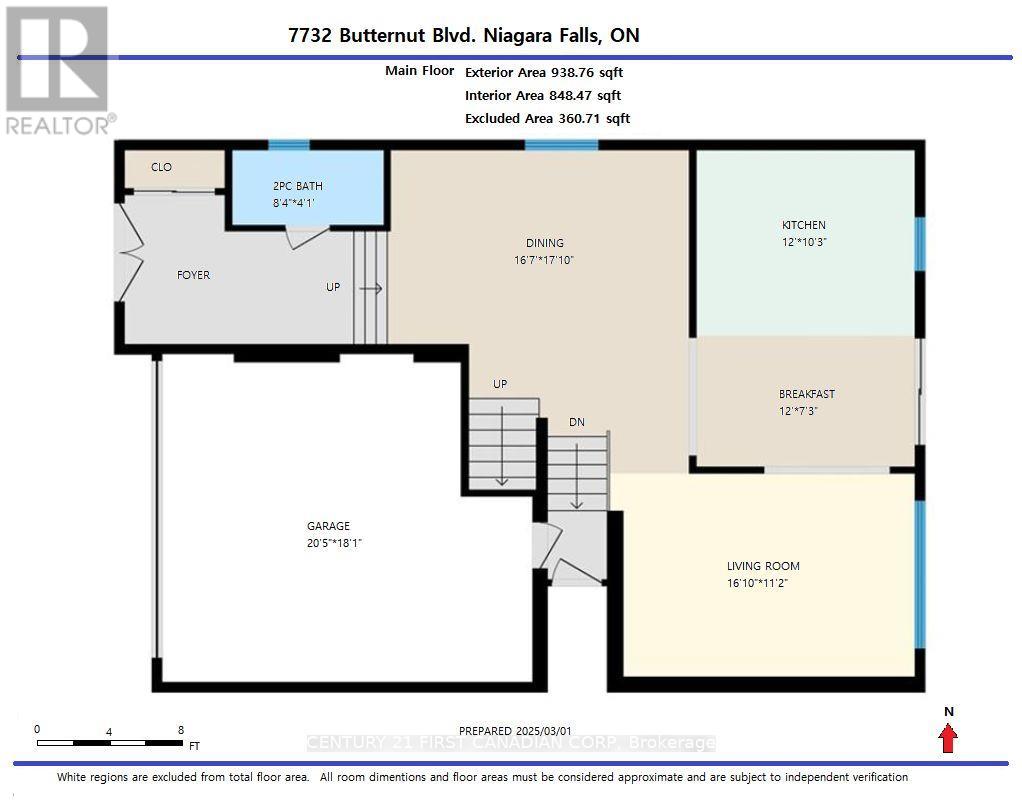
7732 Butternut Boulevard E Niagara Falls (Brown), ON
PROPERTY INFO
DISCOVER YOUR DREAM HOMES IN SOUTH END NIAGARA FALLS! Welcome to this stunning 2and 1/2-storey home, built in 2018, boasting 2254 sqft of luxurious living space, nestled on a prime corner lot. Step inside to a grand foyer entrance complete with a convenient closet and a chic 2-piece bath. The main floor greets you with an elegant formal dining area and an expansive, open-concept eat-in kitchen. Adorned with sleek quartz countertops, stainless steel appliances, and bright, spacious windows, the living room becomes an inviting haven. Venture outside through the kitchens sliding doors to a fully fenced backyard perfect for family gatherings or quiet relaxation. Ascending to the second level, discover a magnificent loft with soaring 12ft ceilings and double doors leading to a roomy balcony. This level is ideal for both relaxation and entertainment. On the upper second level, enjoy the convenience of a dedicated laundry room, two well-sized bedrooms, a stylish 4-piece bath, and a grand master suite. The master bedroom is an oasis, featuring a generous walk-in closet and a luxurious 4-piece ensuite. The possibilities are endless with an unfinished basement that features 10ft ceilings, large windows, and a rough-in for an additional bathroom, offering abundant storage or potential for future development. The double car garage provides inside entry for your convenience, making everyday life easier. Perfectly situated close to Costco, Walmart, banks, schools, and the QEW, this home offers unparalleled access to all the amenities you need. Don't miss this incredible opportunity call today for your private viewing! (id:4555)
PROPERTY SPECS
Listing ID X11994799
Address 7732 BUTTERNUT BOULEVARD E
City Niagara Falls (Brown), ON
Price $829,000
Bed / Bath 3 / 2 Full, 1 Half
Construction Vinyl siding
Flooring Hardwood, Tile
Land Size 49.5 x 98.7 FT ; rectangle with a chamfered corner
Type House
Status For sale
EXTENDED FEATURES
Appliances Dryer, Oven, Refrigerator, Stove, WasherBasement FullBasement Development UnfinishedParking 4Amenities Nearby Public TransitCommunity Features School BusEquipment Water HeaterFeatures Irregular lot sizeOwnership FreeholdRental Equipment Water HeaterViews City viewCooling Central air conditioningFire Protection Smoke DetectorsFoundation ConcreteHeating Forced airHeating Fuel Natural gasUtility Water Municipal water Date Listed 2025-03-01 17:00:34Days on Market 155Parking 4REQUEST MORE INFORMATION
LISTING OFFICE:
Century First Canadian Corp, Hyeran Park

