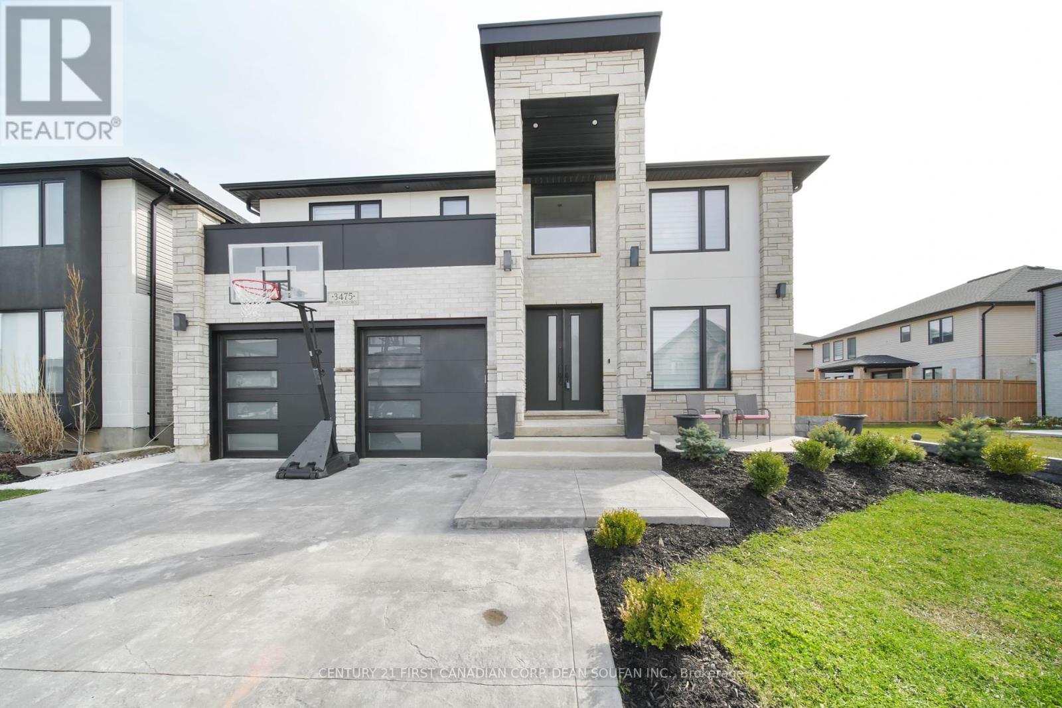

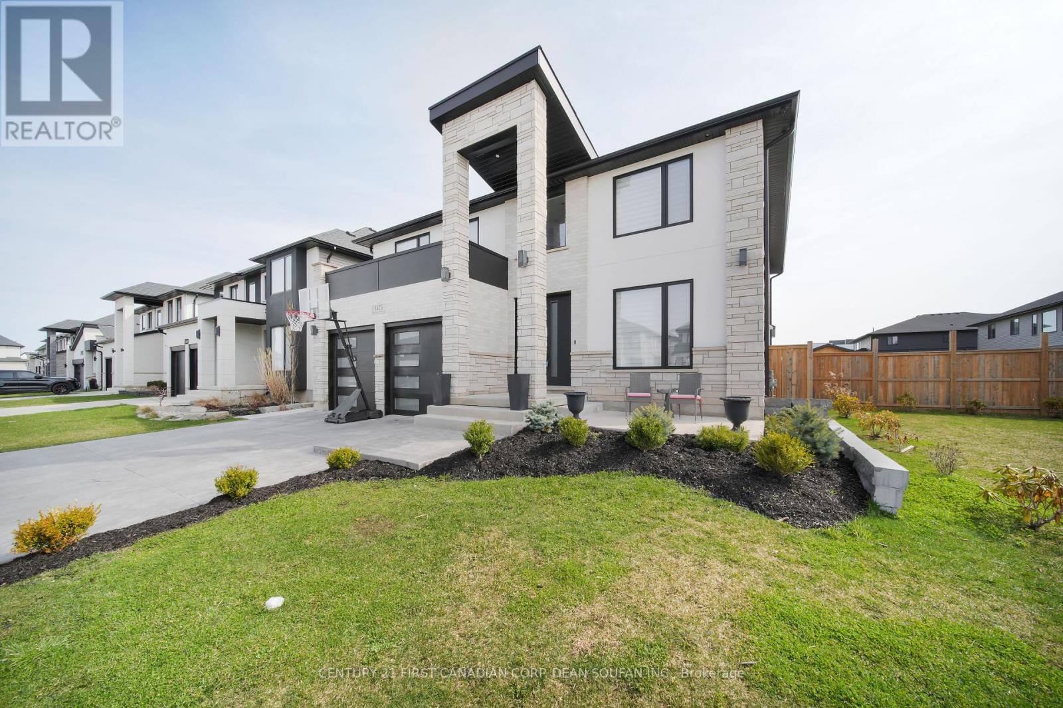
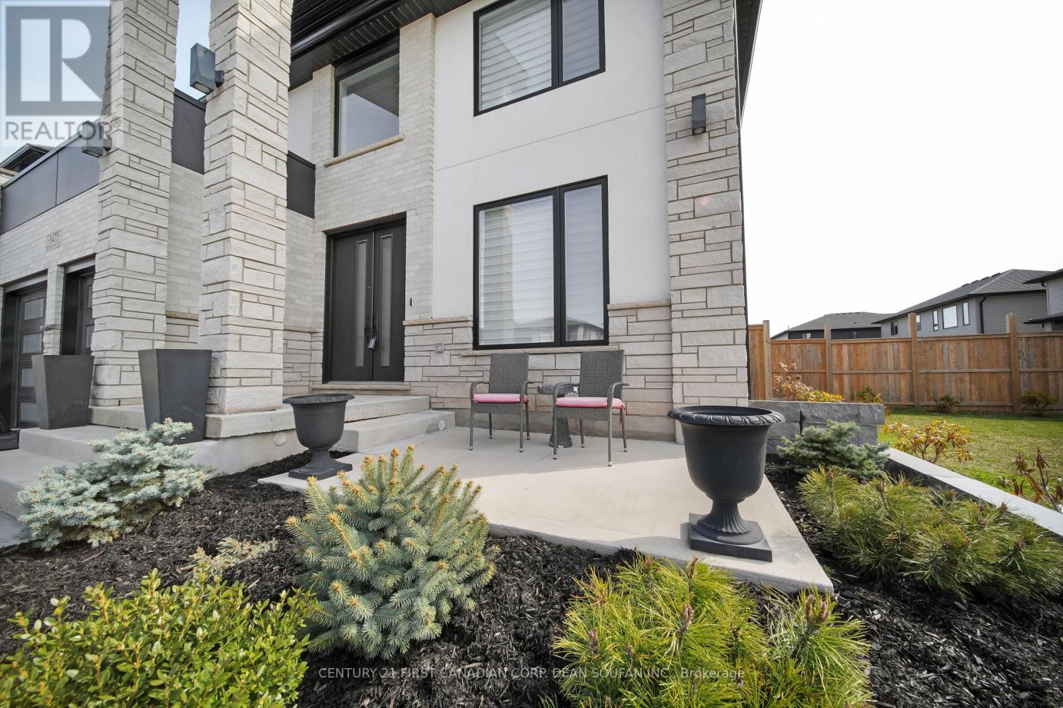
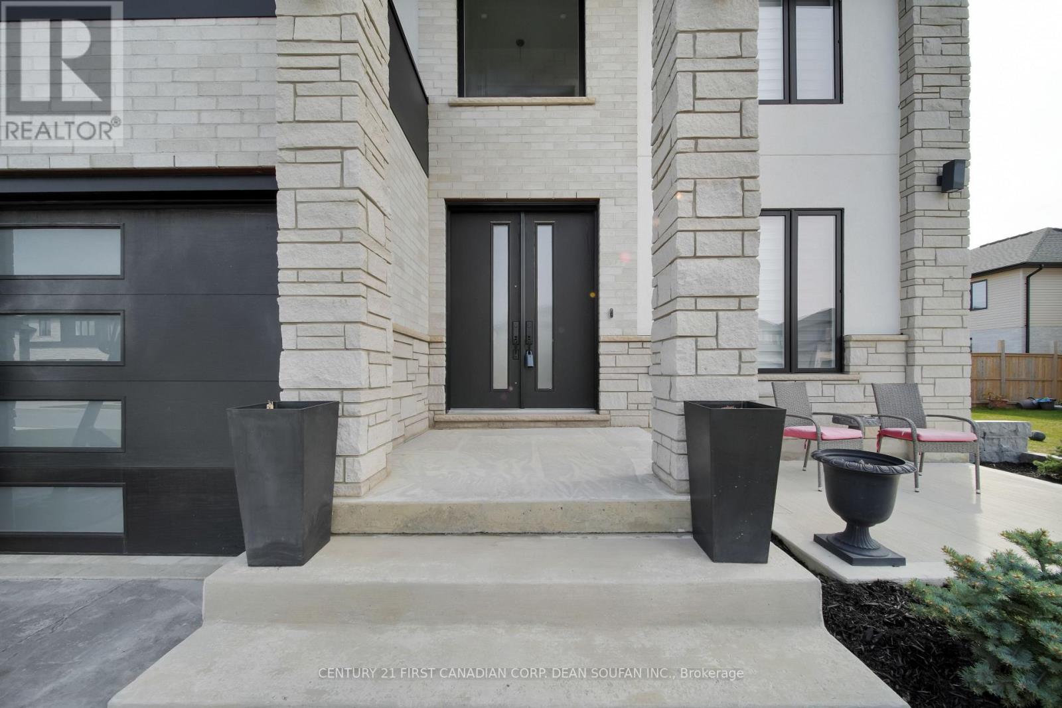




















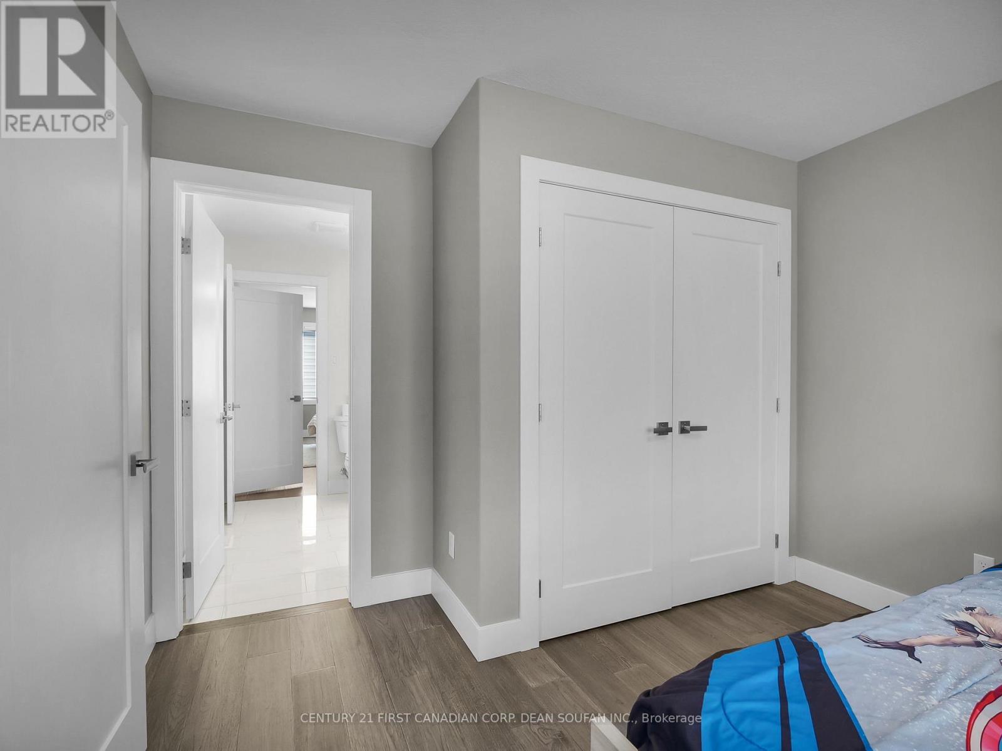





















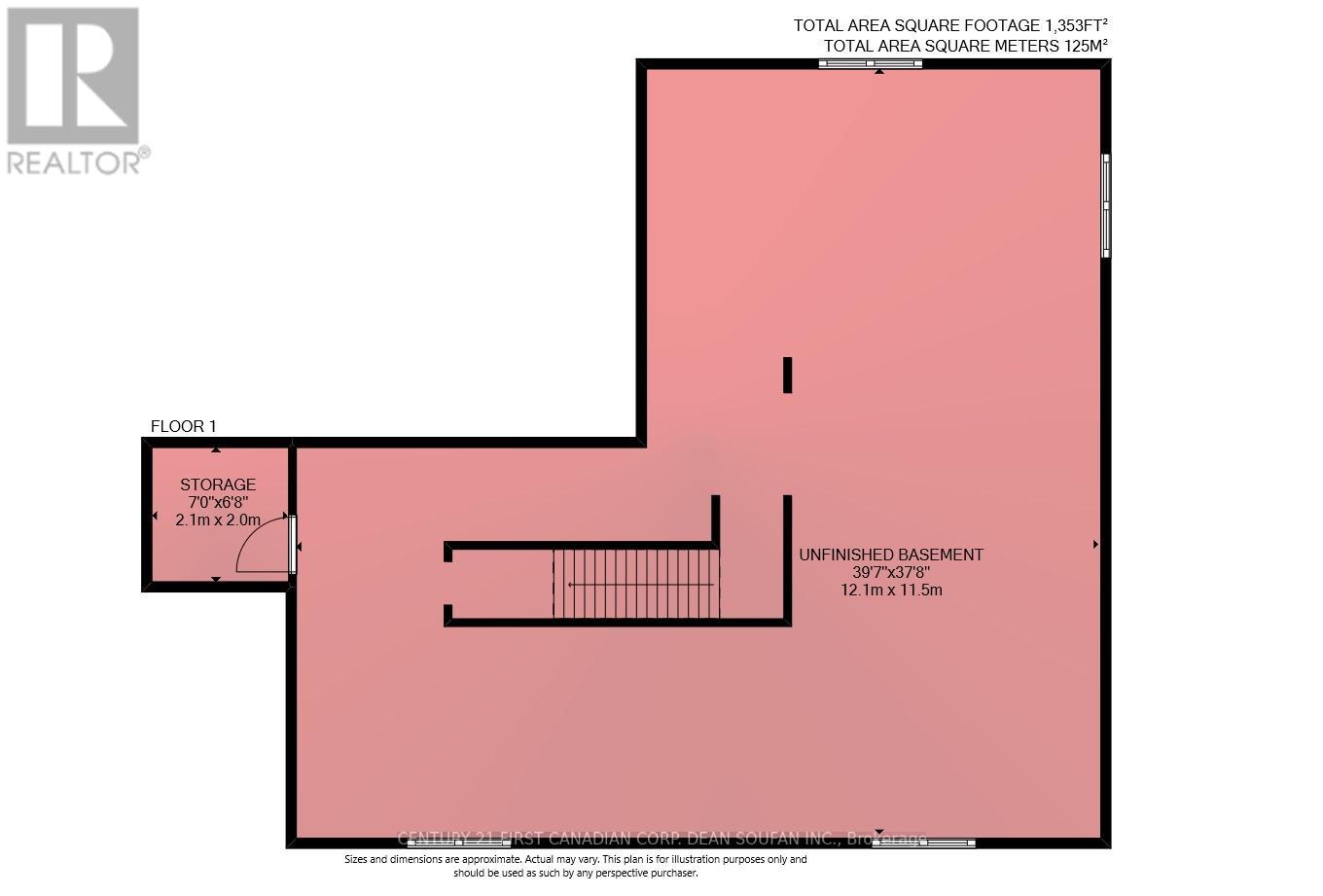
3475 Brushland Crescent London South (South V), ON
PROPERTY INFO
Welcome to 3475 Brushland Crescent, a stunning custom-built executive home in prestigious Talbot Village. This 2-storey residence impresses with its blend of stone, brick, and stucco, complemented by a concrete driveway, walkway, and inviting front seating area. Inside, discover 4+1 bedrooms, 4.5 baths, and high-end finishes including crown moulding, 8-ft doors, hardwood flooring, and sleek tile in wet areas. A grand foyer with soaring ceilings leads to a private den and formal dining room with a convenient butlers pantry. The chefs kitchen boasts a large granite island, stylish backsplash, and walk-in pantry, flowing into a spacious family room with a cozy gas fireplace and elegant feature wall. Upstairs, the luxurious primary suite features a walk-in closet and 5-piece spa-like ensuite with soaker tub, oversized shower, double sinks, and tiled feature wall. Two bedrooms share a full bathroom, while the fourth bedroom has a private 3-piece ensuite. A second-floor laundry room adds convenience. Step outside to a backyard oasis fully concreted and maintenance-free with a heated pool, covered porch, and pool house offering a 3-piece bath and storage. Ambient lighting makes it perfect for evening entertaining or relaxing. The basement is currently being finished and will include a spacious bedroom, 3-piece bathroom, family room, and ample storage ideal for guests or extended family. Close to Highways 401/402, shopping, parks, and trails, and walking distance to the new Southwest Public School opening in 2025/2026. Don't miss your chance to own this exceptional home schedule your private tour today! (id:4555)
PROPERTY SPECS
Listing ID X11932272
Address 3475 BRUSHLAND CRESCENT
City London South (South V), ON
Price $1,349,900
Bed / Bath 5 / 4 Full, 1 Half
Construction Brick, Stucco
Land Size 48.4 x 114.8 FT
Type House
Status For sale
EXTENDED FEATURES
Appliances Dishwasher, Dryer, Garage door opener remote(s), Oven, Oven - Built-In, Refrigerator, Stove, WasherBasement FullBasement Development FinishedParking 6Amenities Nearby Park, Place of Worship, Schools, Ski areaCommunity Features Community Centre, School BusEquipment Water HeaterFeatures Carpet Free, Flat site, Lighting, Paved yardOwnership FreeholdRental Equipment Water HeaterStructure PorchCooling Air exchanger, Central air conditioningFire Protection Smoke DetectorsFoundation Poured ConcreteHeating Forced airHeating Fuel Natural gasUtility Water Municipal water Date Listed 2025-02-10 19:00:27Days on Market 126Parking 6REQUEST MORE INFORMATION
LISTING OFFICE:
Century First Canadian Corp. Dean Soufan Inc., Dean Soufan
, Century First Canadian Corp, Iman Zabian

