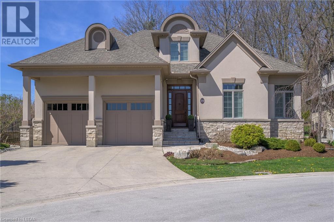
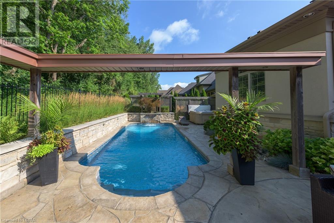
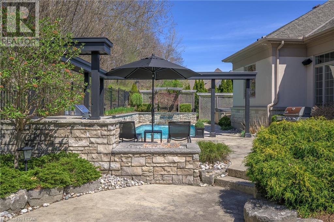
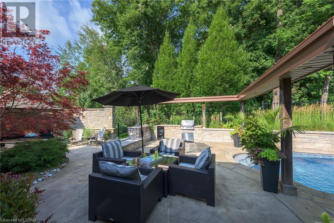
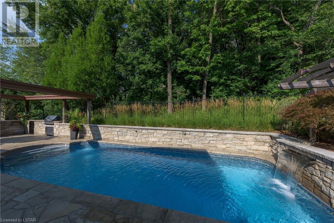
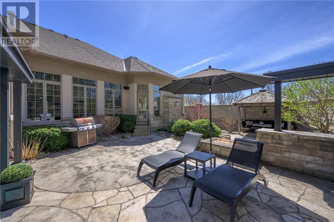
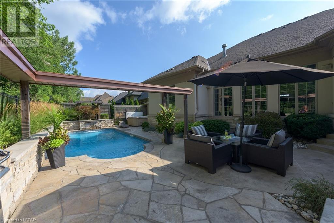
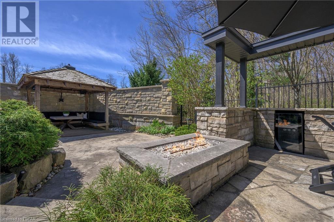
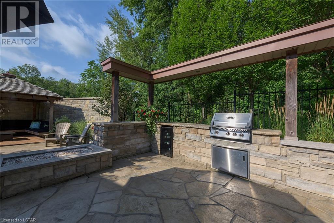
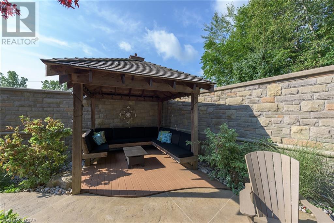
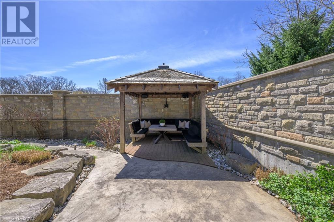
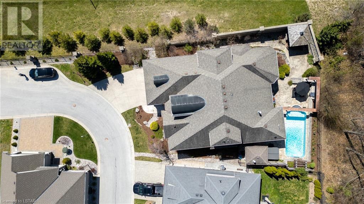
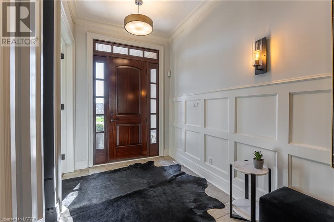
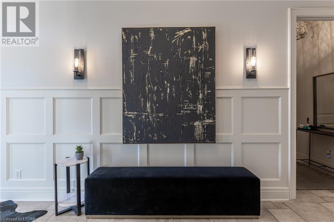
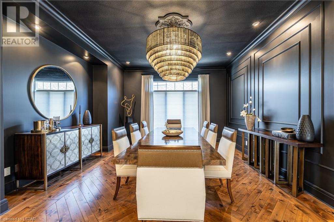
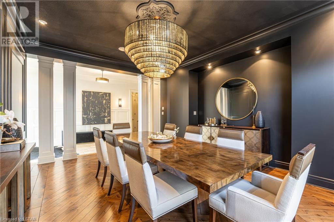

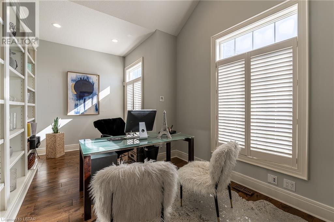
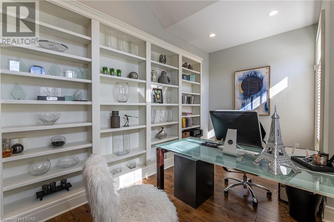
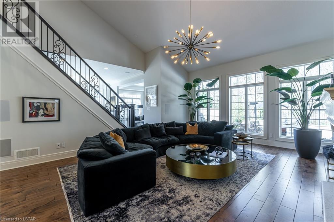
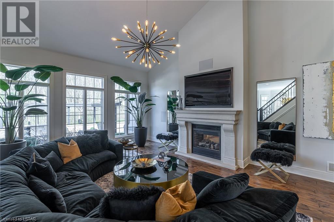



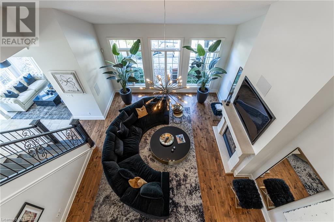
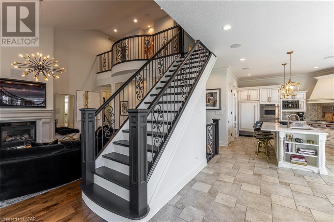
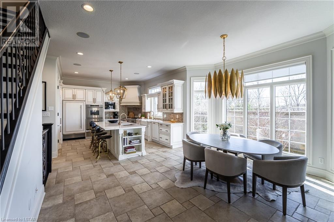
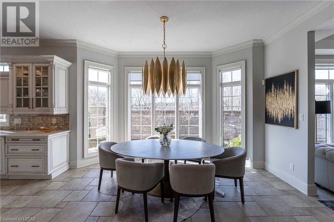
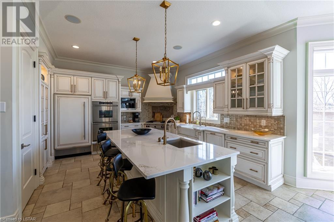
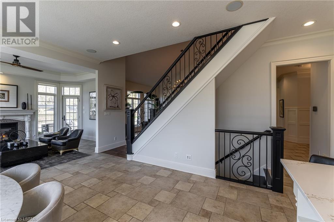
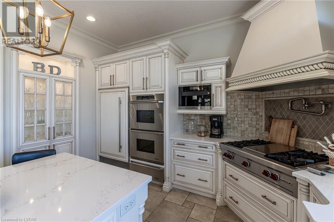
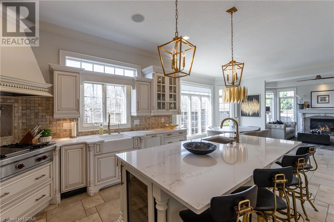
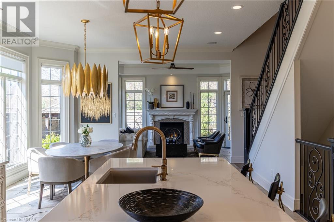
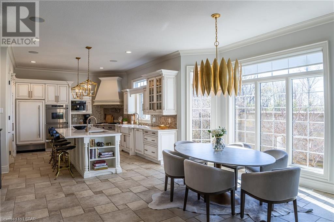
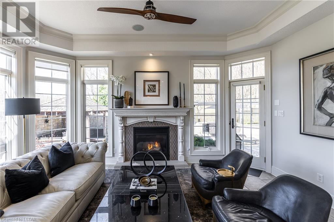
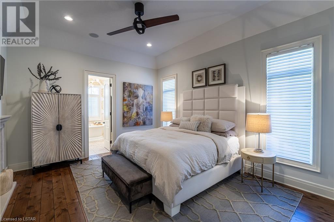
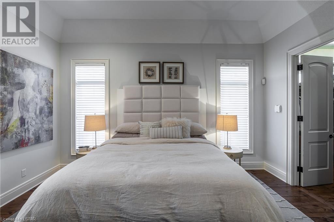
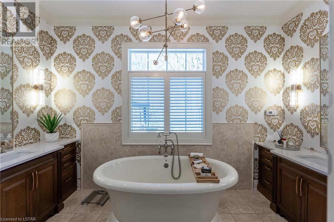
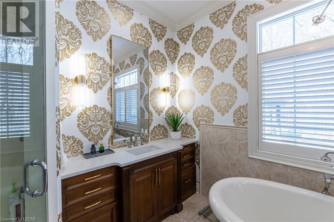
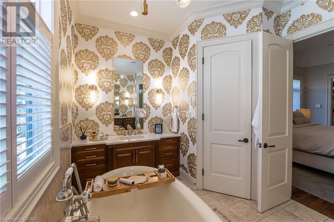
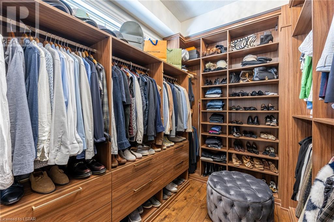
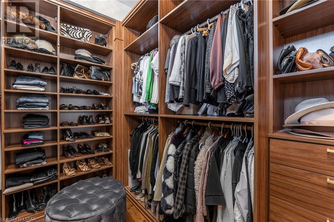
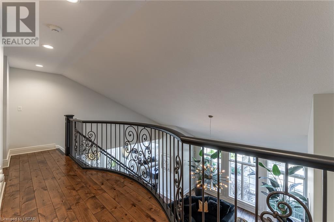
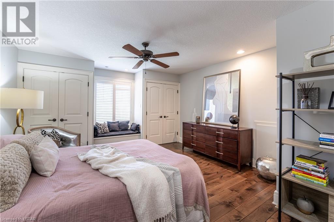
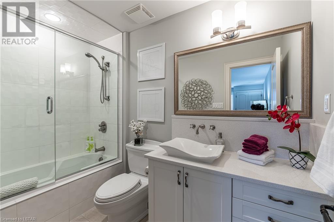
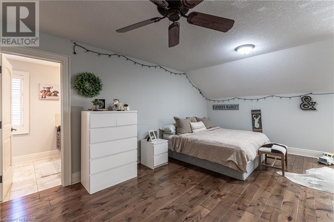
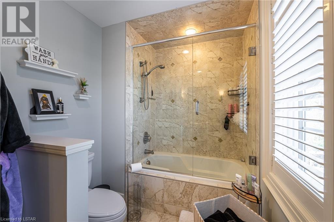
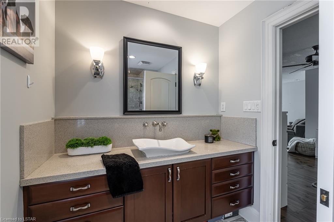
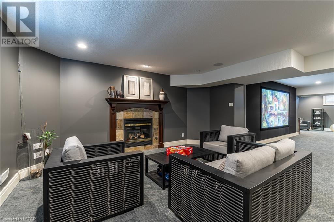
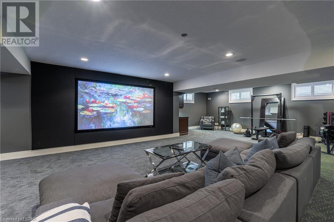
1515 Shore Road Unit# 39 London, ON
PROPERTY INFO
Nestled in the esteemed River Oaks enclave, this gorgeous 4-bedroom retreat epitomizes luxury living. From its romantic main floor primary suite to the captivating backyard sanctuary, every detail exudes sophistication. With a striking blend of natural stone & stucco, the exterior defines quality. Inside, expansive sunlit windows w/California shutters bathe the interior in light, showcasing high ceilings, Travertine tile, rich hardwood & a thoughtfully designed layout. The private front office offers a serene workspace, while the dramatic dining room captivates with herringbone hardwood & a magnificent 7-tier hand-blown glass chandelier. The great room boasts a cast-stone fireplace, vaulted ceiling & a wall of windows overlooking the forest & pool. Impressive staircase w/ wrought iron railing. The beautifully upgraded eat-in kitchen offers ivory-tone cabinetry, quartz surfaces, a 4-seat centre island, designer lighting, Wolf gas cooktop, built-in ovens & SubZero fridge. An enticing lounge off the kitchen is wrapped in windows & anchored by a beautiful fireplace. The main floor primary suite indulges w/ a 2-way fireplace, premium California Closet, & a spa-like ensuite w/ heated floors. The second floor loft offers two spacious bedrooms, each with a private ensuite. The finished lower level is ideal for entertaining w/ upgraded carpeting, a media room, 120 inch screen w/ projector, wet bar & loads of room for a pool table. A guest bedroom & full bath complete the space. This fully-fenced backyard offers a sumptuous escape w/ stone hardscaping, flagstone patios, a heated, salt-water pool, hot tub, open-flame gas fireplace, gazebo w/ built in seating & composite deck all encompassed by lush landscaping against a forested backdrop. Incredible location near Hunt Club, Riverbend Golf & nature trails along the River & ponds. Main floor primary bedroom is a perfect opportunity to retire in luxury. Upgraded surround sound speakers. Oversized garage. Lots of storage space. (id:4555)
PROPERTY SPECS
Listing ID 40575209
Address 1515 SHORE Road Unit# 39
City London, ON
Price $1,695,000
Bed / Bath 4 / 4 Full, 1 Half
Construction Stone, Stucco
Type House
Status For sale
EXTENDED FEATURES
Year Built 2006Appliances Compactor, Dishwasher, Dryer, Garage door opener, Garburator, Gas stove(s), Microwave, Oven - Built-In, Refrigerator, Washer, Wet Bar, Window CoveringsBasement FullBasement Development FinishedParking 2Amenities Nearby Golf Nearby, Park, Playground, Public Transit, Schools, Shopping, Ski areaCommunications High Speed InternetCommunity Features Quiet Area, School BusEquipment NoneFeatures Automatic Garage Door Opener, Backs on greenbelt, Conservation/green belt, Cul-de-sac, Gazebo, Sump Pump, Trash compactor, Wet barOwnership FreeholdRental Equipment NoneStructure ShedCooling Central air conditioningFire Protection Smoke DetectorsFixtures Ceiling fansFoundation Poured ConcreteHeating Forced air, In Floor HeatingHeating Fuel Natural gasUtility Water Municipal water Date Listed 2024-05-01 22:01:43Days on Market 15Parking 2REQUEST MORE INFORMATION
LISTING OFFICE:
Sutton Group Select Realty Inc. BROKERAGE, Kim Mullan

