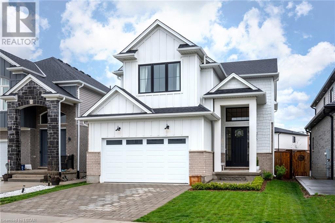
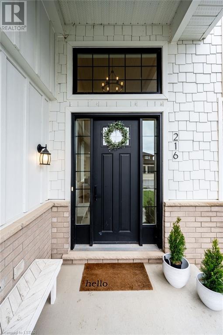
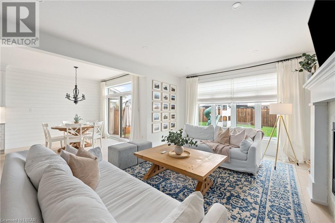
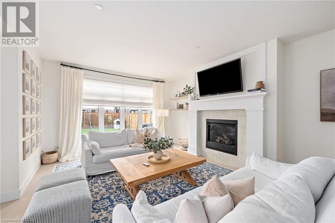
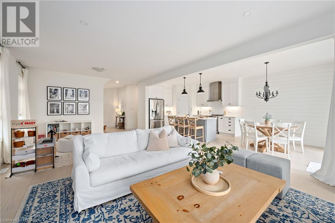
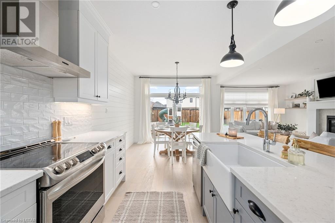
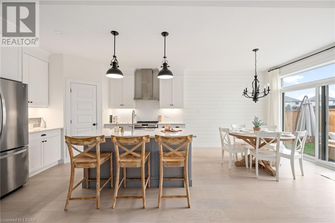
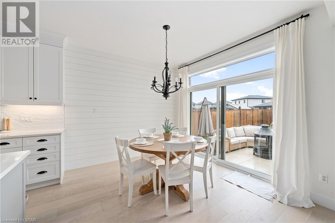
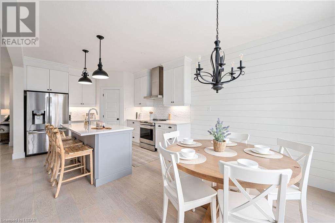
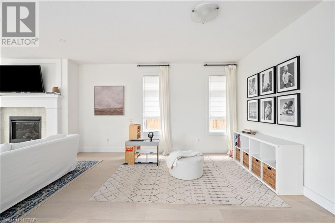
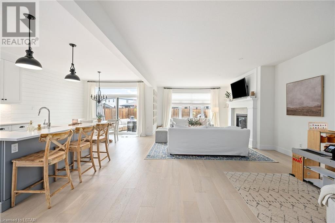
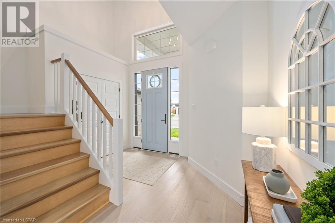
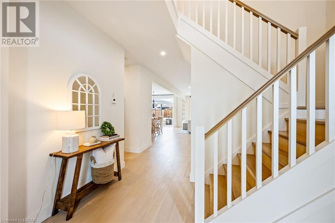
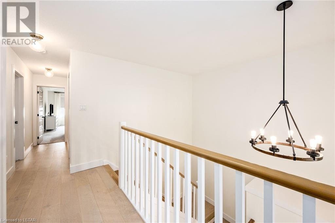
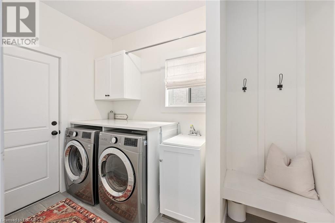
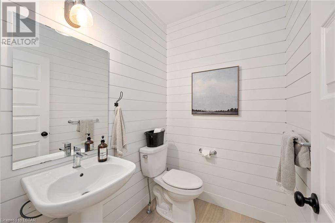
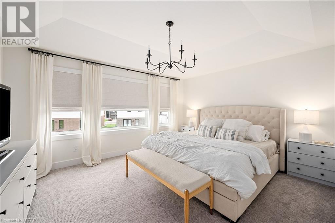
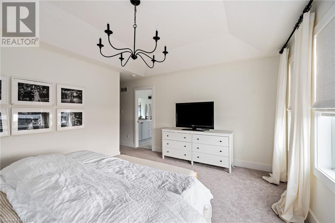
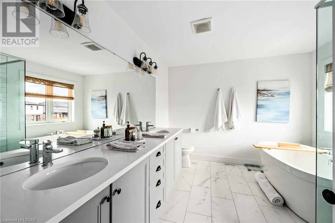
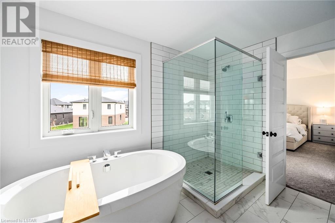
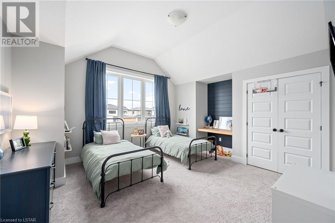
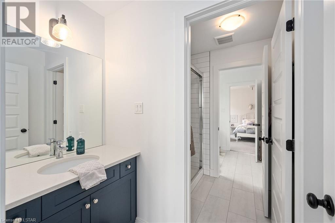
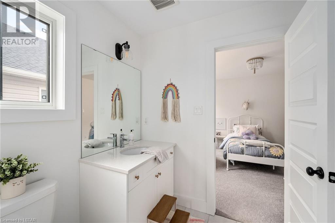
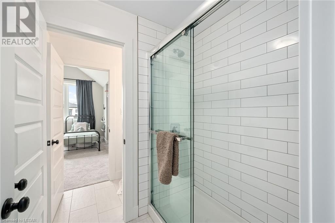
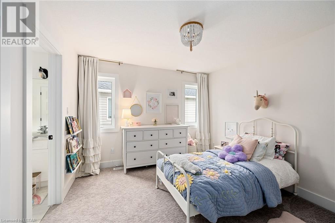
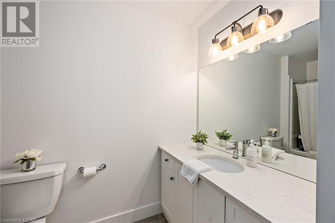
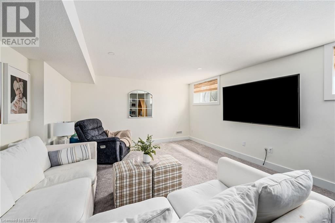
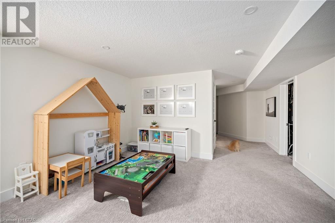
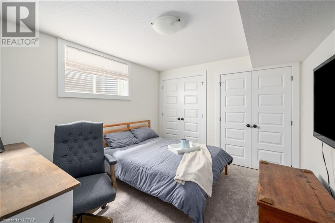
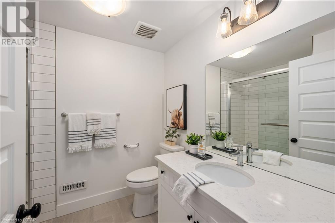
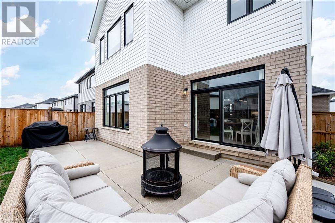
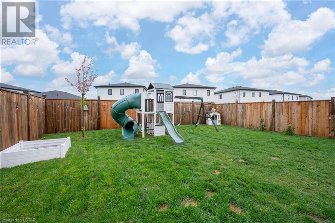
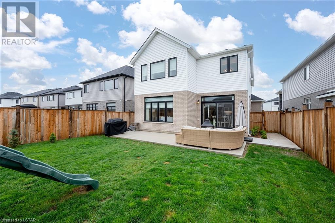
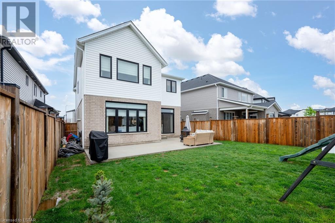
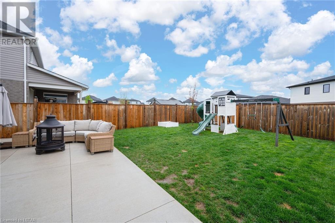
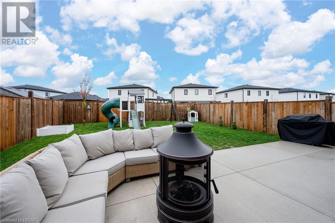
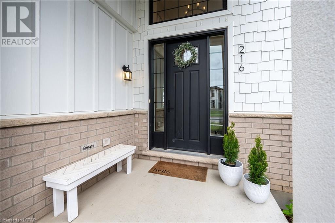
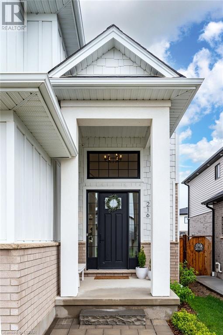
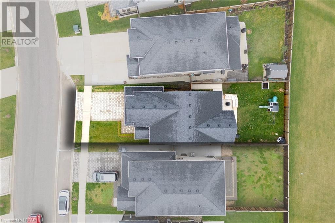
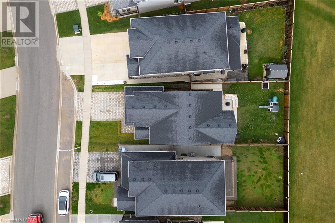
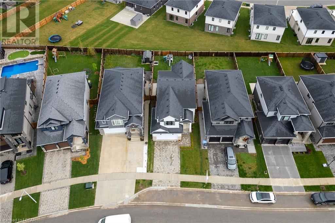
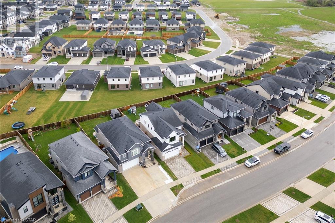
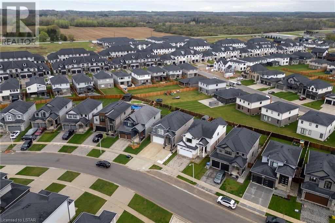
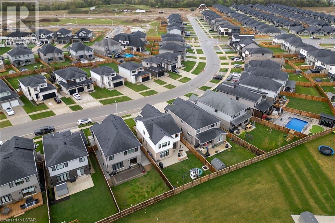
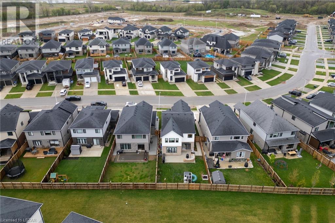
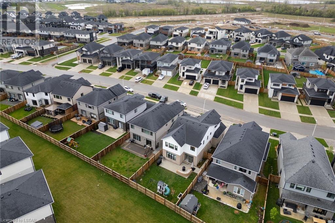
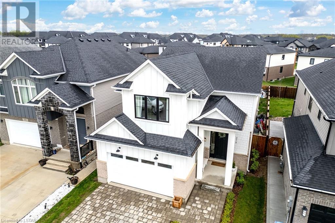
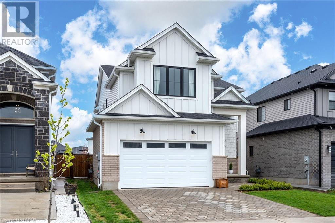
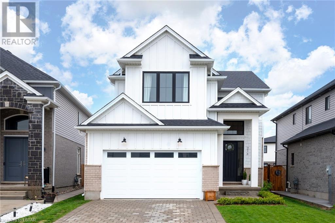
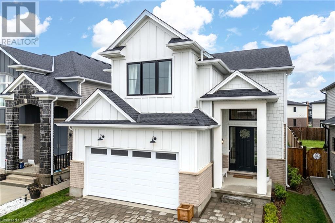
216 Crestview Drive Komoka, ON
PROPERTY INFO
This house feels like a home, finished top to bottom with 5 bedrooms and 4.5 bathrooms and over 3400 sq.ft of finished living space. The farmhouse two-story home with custom finishes throughout is truly spectacular. Located in sought-after Kilworth Heights. The front foyer opens offers a oversized front door and opens up to a two-part staircase with light wood runners matching the railing and white spindles, setting the tone of the home. Enjoy family gatherings in the open-concept living, dining, and kitchen area, with blonde hardwood floors, shiplap details, and a cozy gas fireplace with a custom tile surround and a beautiful wooden fireplace mantel. Low-profile windows and oversized glass patio doors bathe the space in natural light. The kitchen offers quartz countertops, subway tile backsplash, a farmhouse-style sink, and a walk-in pantry with plenty of seating at the island. The second level is wide open and offers views of the lower level, creating a nice and airy entrance to the second level. The interior doors of this home fit the entire tone of the home, and the hardwood on the main is carried to the second level in the halls. Upstairs, the optimal layout includes a serene primary bedroom with a tray ceiling, walk-in closet, custom shelving, and a 5-piece ensuite. Two bedrooms share a Jack-and-Jill bathroom, each having their own private sink and toilet. A fully finished basement features a bright recreational room, an additional bedroom, and a 3-piece bathroom, perfect for guests or a home office. Step outside to a fully fenced backyard with a new concrete patio—ideal for outdoor enjoyment. Located just a short walk from parks, shopping, dining, and medical services, and within a stellar school district. This home is not just a residence—it's a lifestyle waiting for you to embrace. (id:4555)
PROPERTY SPECS
Listing ID 40580939
Address 216 CRESTVIEW Drive
City Komoka, ON
Price $949,900
Bed / Bath 5 / 4 Full, 1 Half
Style 2 Level
Construction Brick, Hardboard, Stucco, Vinyl siding
Land Size 0.109
Type House
Status For sale
EXTENDED FEATURES
Year Built 2020Appliances Central Vacuum - Roughed In, Dishwasher, Dryer, Garage door opener, Refrigerator, Stove, Washer, Window CoveringsBasement FullBasement Development FinishedParking 4Amenities Nearby Golf Nearby, Park, Place of Worship, Playground, Schools, ShoppingCommunity Features Community Centre, School BusEquipment Water HeaterFeatures Automatic Garage Door Opener, Southern exposure, Sump PumpOwnership FreeholdRental Equipment Water HeaterStructure PorchCooling Central air conditioningFire Protection Smoke DetectorsFoundation Poured ConcreteHeating Forced airHeating Fuel Natural gasUtility Water Municipal water Date Listed 2024-05-01 20:01:45Days on Market 15Parking 4REQUEST MORE INFORMATION
LISTING OFFICE:
Exp Realty BROKERAGE, Bianca Mcfalls

