
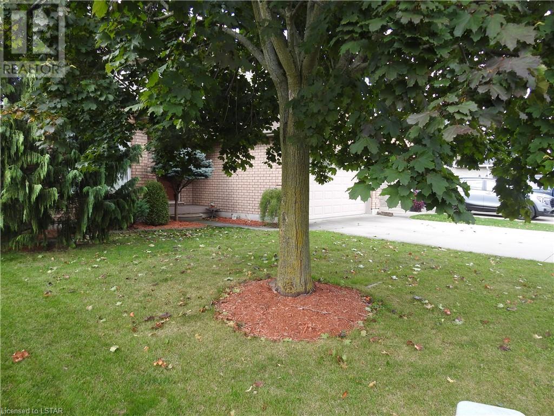
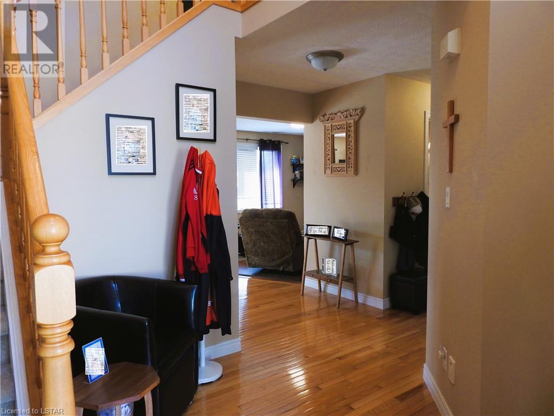





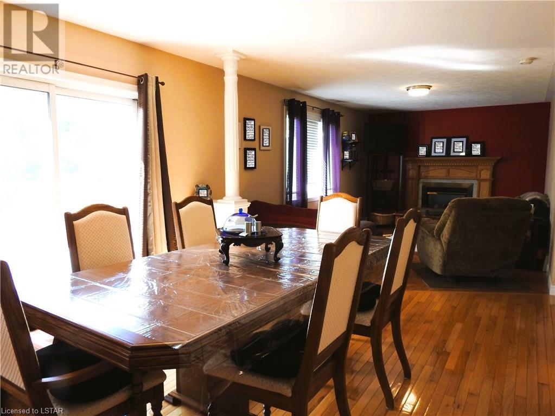
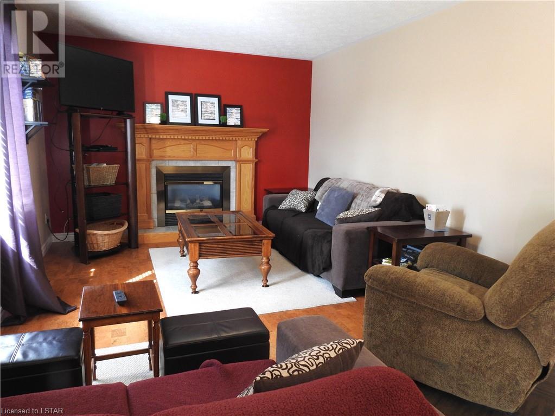
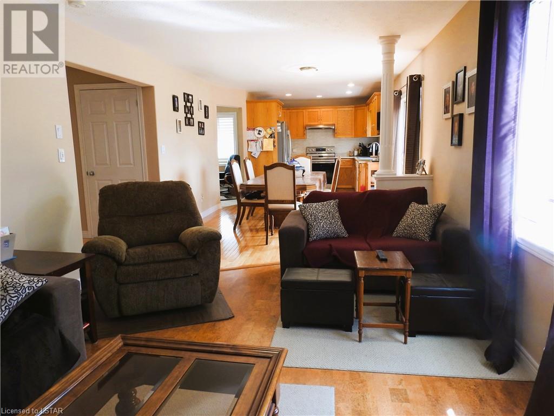
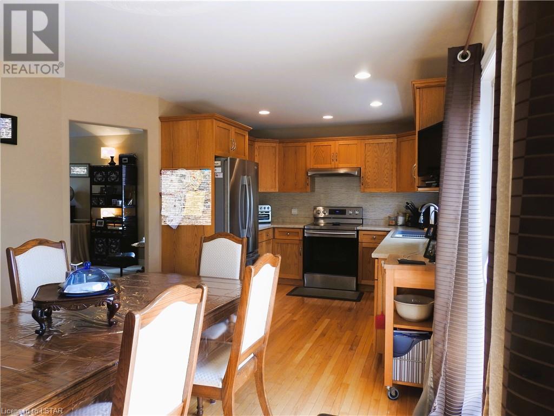

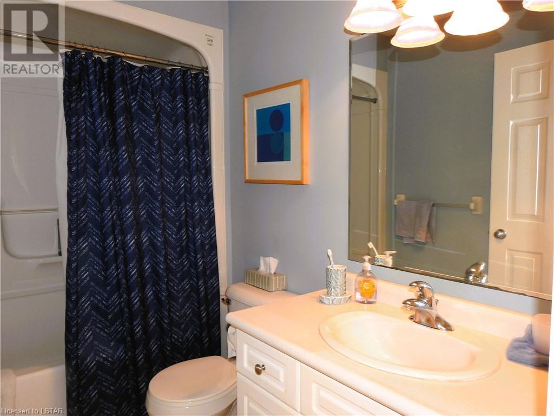
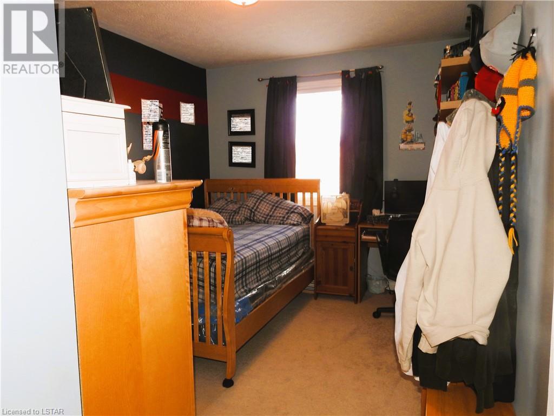
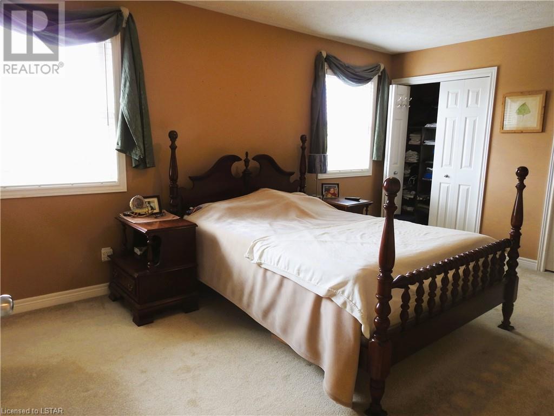

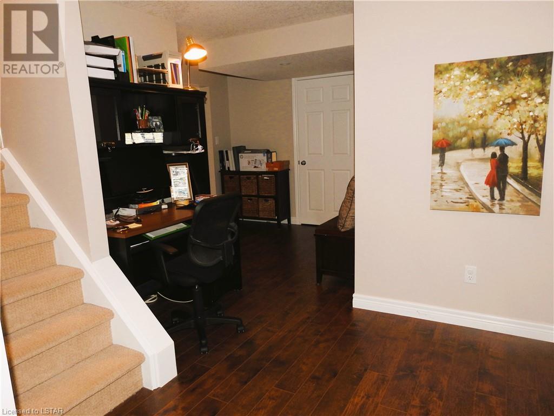
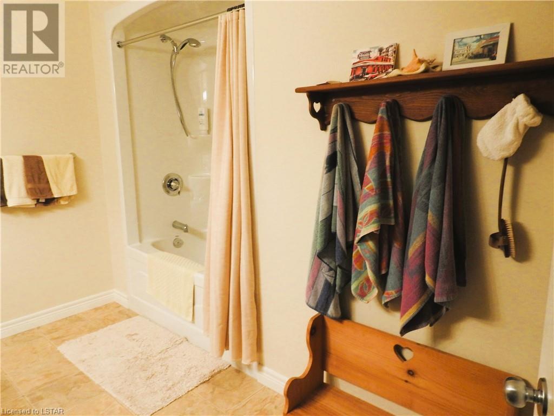
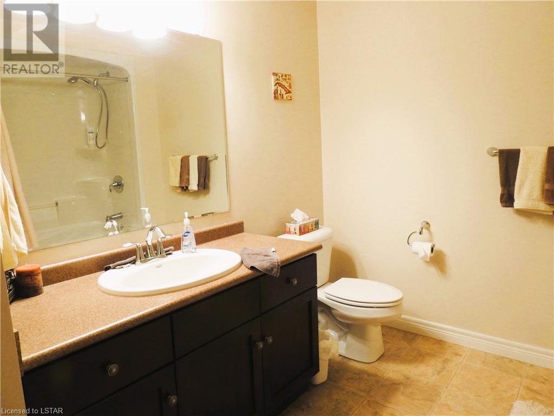


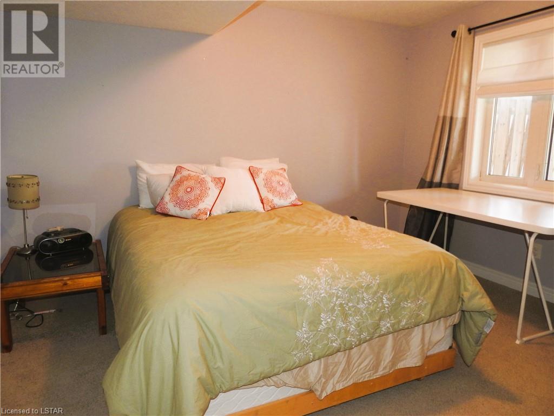
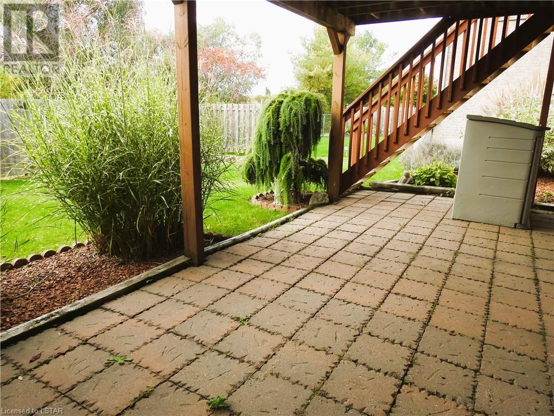
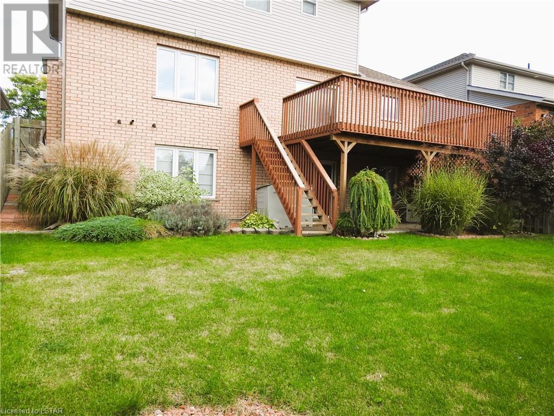





154 Kingfisher Avenue Woodstock, ON
PROPERTY INFO
JUST LISTED! Ready for you and your family. Welcome to 154 Kingfisher Ave. Woodstock! Come and see all the things that you would expect from a quality built Deroo-Built. Double car garage with floor drain, double wide concrete drive and beautiful landscaping offer great curb appeal to this 2 story family home located in North Woodstock backing onto walking trails leading to Trevor Slater Park and beautiful water feature where you will enjoy nature and a number of different birds and their sounds. That’s right NO REAR NEIGHBOURS! Main floor welcomes you with bright spacious foyer leading to large formal living dining room combo. Continue through to the back of the house, open concept family room with gas fireplace and kitchen. Kitchen has ample cupboards with pull out drawers, large eating area and patio doors to private rear deck and breathtaking views. Finish off the main floor with 2 piece powder room, laundry room and inside entry from attached double car garage. Up one level finds spacious hall way; large primary suite with jack n jill closets and private ensuite; 2 additional large bedrooms and large 4 piece main bathroom. Lower level provides plenty of additional family space and was finished professionally by the builder. Spacious family room with large windows for lots of natural light, gas fireplace and walk out to your rear patio; additional bedroom; full bathroom and lots of storage space to keep things neat and tidy. Close to 401/403 corridor for an easy commute, shopping, restaurants, parks, trails, pittock conservation area and so much more. A truly wonderful place to call home. Book your viewing today and get ready to make this your next home…. Just unpack and enjoy. (id:4555)
PROPERTY SPECS
Listing ID 40578411
Address 154 KINGFISHER Avenue
City Woodstock, ON
Price $765,154
Bed / Bath 4 / 3 Full, 1 Half
Style 2 Level
Construction Brick Veneer, Vinyl siding
Land Size 0.11
Type House
Status For sale
EXTENDED FEATURES
Year Built 2003Appliances Dishwasher, Garage door opener, Water softener, Window CoveringsBasement FullBasement Development Partially finishedParking 4Amenities Nearby Hospital, Park, Place of Worship, Playground, Public Transit, Schools, ShoppingCommunications High Speed InternetCommunity Features Community CentreEquipment Furnace, Rental Water Softener, Water HeaterFeatures Sump PumpOwnership FreeholdRental Equipment Furnace, Rental Water Softener, Water HeaterStructure ShedCooling Central air conditioningFire Protection Smoke DetectorsFixtures Ceiling fansFoundation Poured ConcreteHeating Forced airHeating Fuel Natural gasUtility Water Municipal water Date Listed 2024-04-27 00:00:42Days on Market 12Parking 4REQUEST MORE INFORMATION
LISTING OFFICE:
Sutton Group Preferred Realty Inc. BROKERAGE, Sheri Beckett
, Sutton Group Preferred Realty Inc. Brokerage, Terry E.W. Beckett

