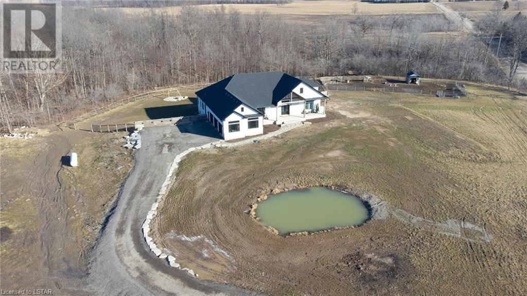

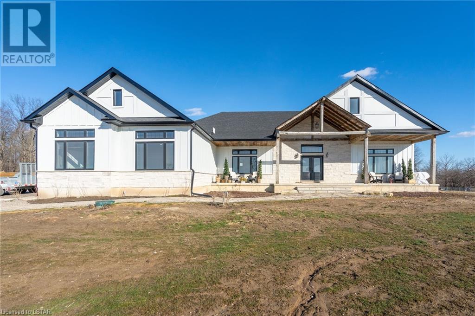
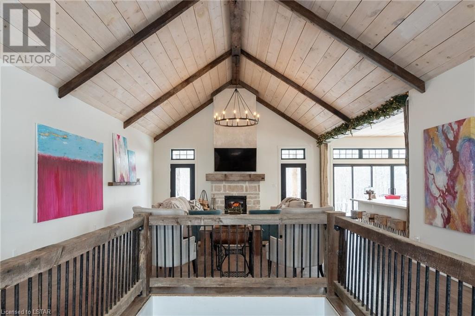
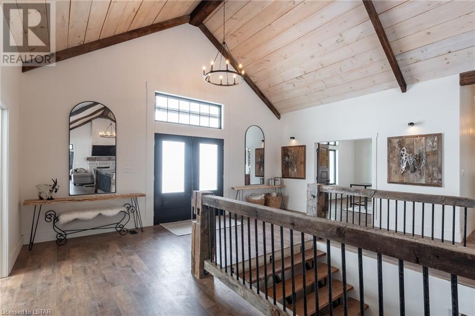
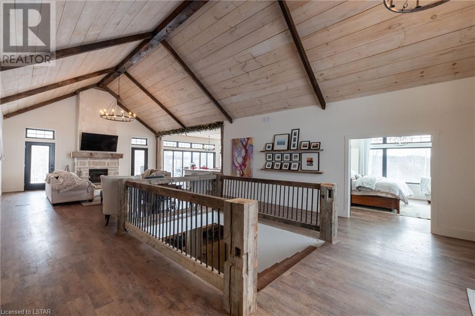


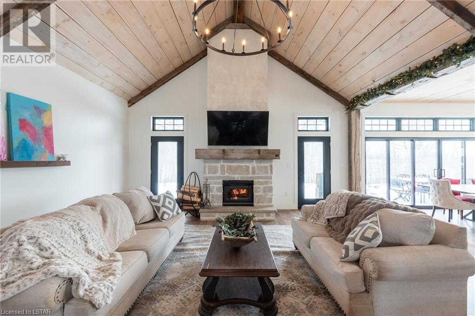

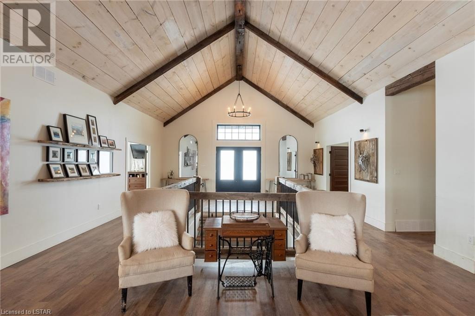
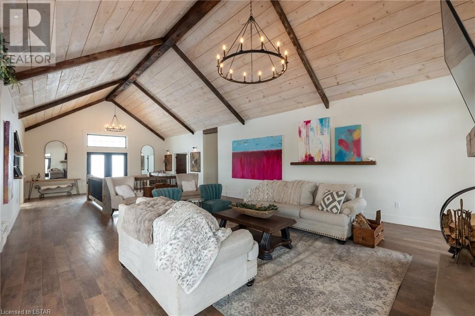
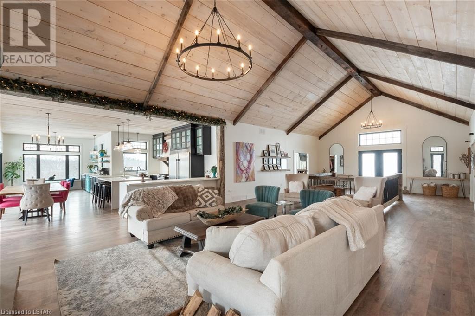
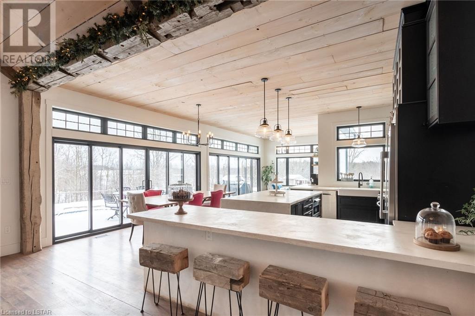
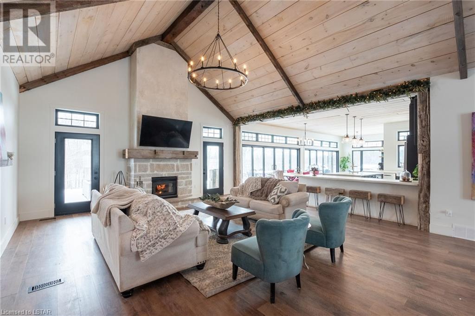


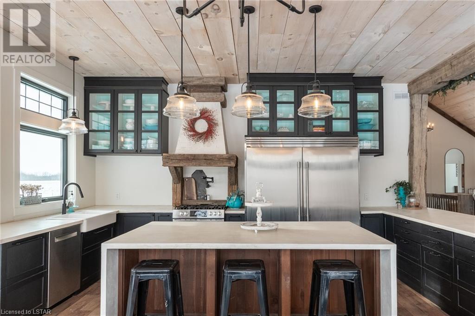
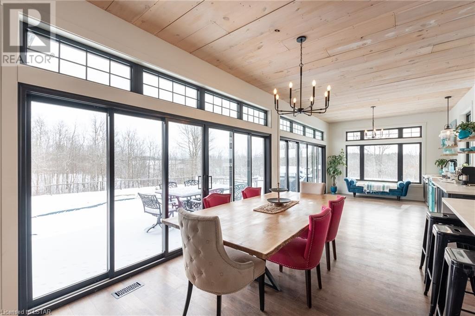

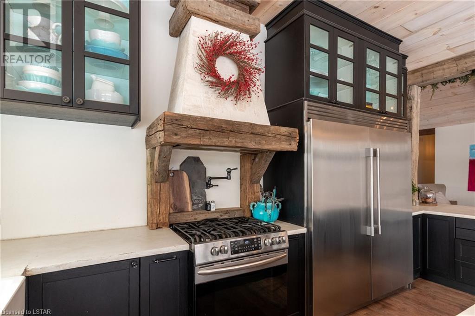

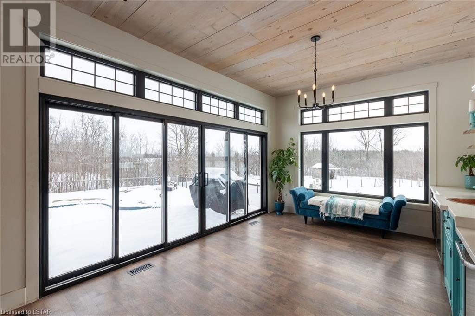
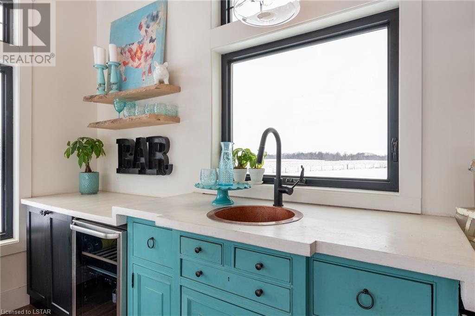
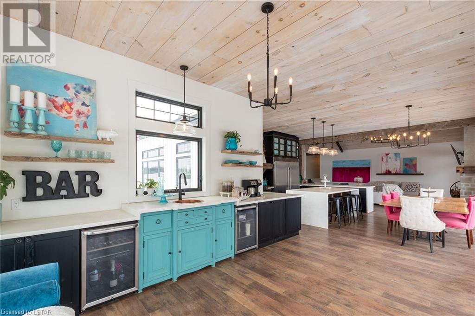
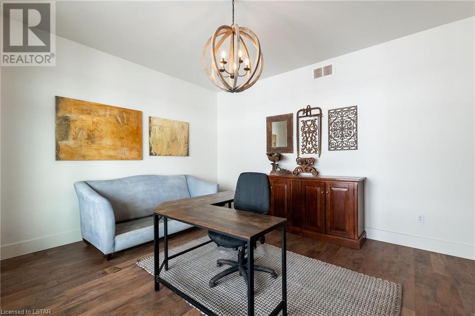






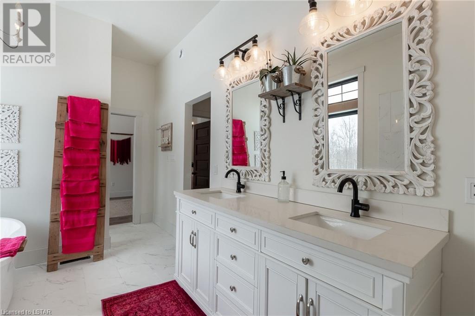


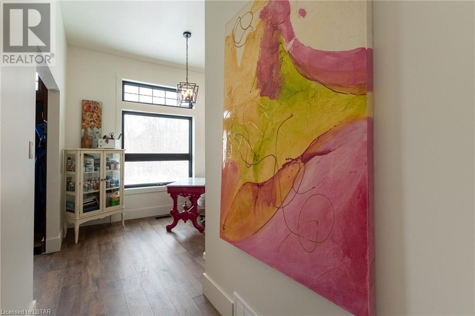

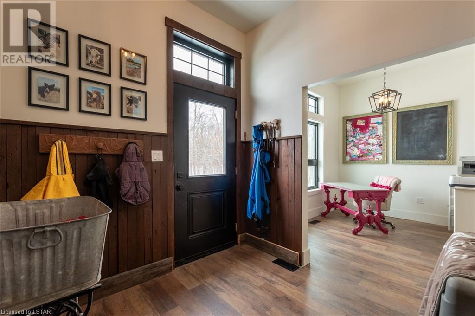
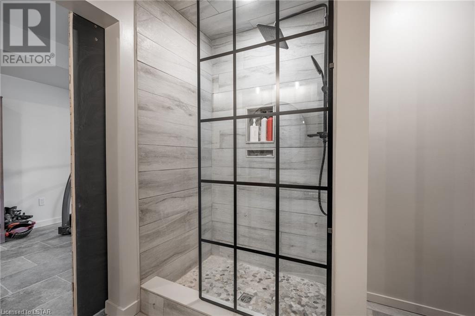



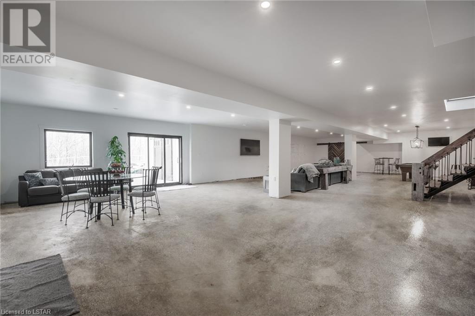





21298 Springfield Road Melbourne, ON
PROPERTY INFO
This is the modern farmhouse of your dreams on 50 acres of total privacy with income and potential. The property boasts 2 pastures of cash crop and 17 acres of forest with a creek and trails for hiking, walking and nature gazing. The backyard oasis is tucked into an alcove with back porch overlooking the trees, a hammock swing set with firepit flanked with 3 bench stones and a 20x40 lagoon style swimming pool with access from the walk-out basement and massive 2 sets of 6 panel sliding doors on the main floor. The house is a unique custom design to provide a private nook for the primary bathroom with an East wing with 2 bedrooms and shared bathroom. Two offices are on the main floor which can also be converted to additional bedrooms. A dog/mud room is set off the 1200 square foot garage with storage and access to the backyard. The basement is open concept created for family movie nights, ping pong and pool table tournaments and has a second seating area to eat or play board games. Two additional bedrooms are also tucked into the basement with a full shared bathroom. The laundry room has two washers and dryers with open concept storage for the optimum storage and ease of use. Storage has been built into every aspect of this home with a utility room that is 900 square feet, a seasonal storage room, walk-ins in the bedrooms, cupboards and closets for unparalleled organization. The massive windows are the showstopper, and the interior has barn doors, pocket doors and original barn beams which have been used throughout the house along with the newest amenities to showcase design and functionality. This is your forever home that will provide you and your family comfort and entertainment for generations to come. (id:4555)
PROPERTY SPECS
Listing ID 40578418
Address 21298 SPRINGFIELD Road
City Melbourne, ON
Price $2,499,000
Bed / Bath 5 / 3 Full, 1 Half
Style Bungalow
Construction Hardboard, Stone
Type House
Status For sale
EXTENDED FEATURES
Year Built 2021Appliances Dishwasher, Dryer, Garage door opener, Gas stove(s), Hood Fan, Refrigerator, Stove, Washer, Wet BarBasement FullBasement Development Partially finishedParking 13Amenities Nearby Airport, Hospital, SchoolsCommunications High Speed InternetCommunity Features School BusEquipment Propane TankFeatures Automatic Garage Door Opener, Country residential, Wet barOwnership FreeholdRental Equipment Propane TankStructure PorchCooling Central air conditioningFire Protection Smoke DetectorsHeating In Floor HeatingHeating Fuel PropaneUtility Water Cistern Date Listed 2024-04-26 22:01:16Days on Market 13Parking 13REQUEST MORE INFORMATION
LISTING OFFICE:
Prime Real Estate Brokerage, Ryan Mclean

