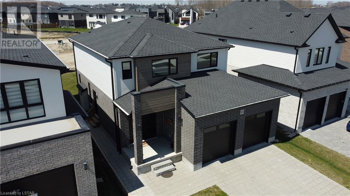
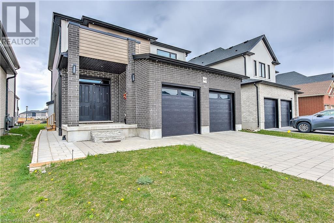
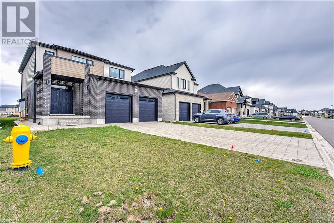
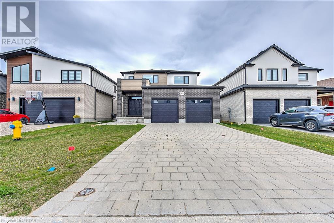
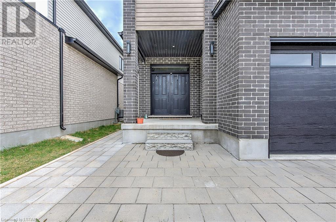
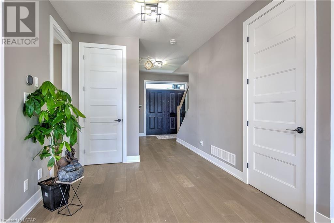
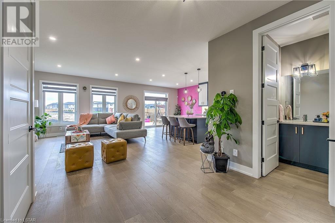
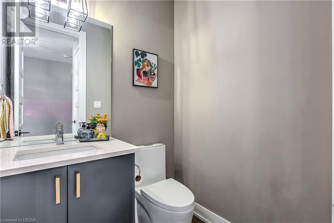
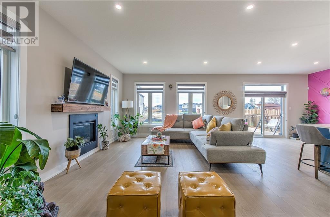
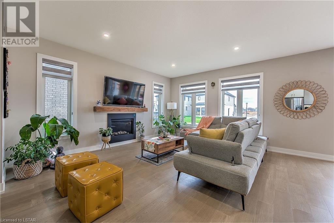
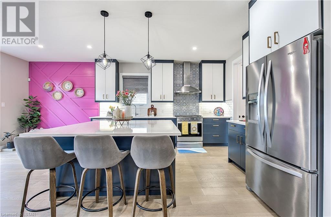
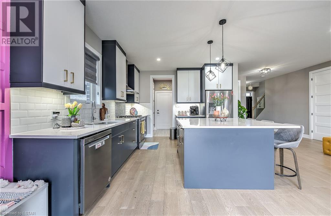
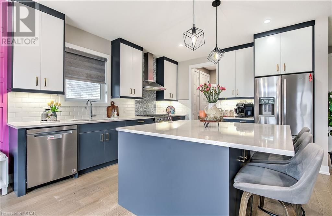
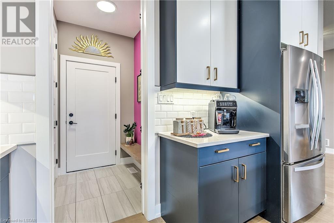
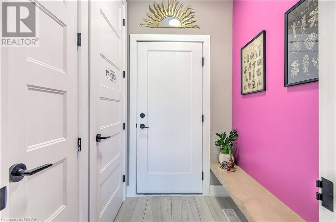
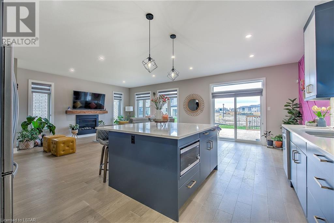
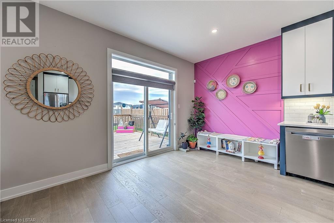
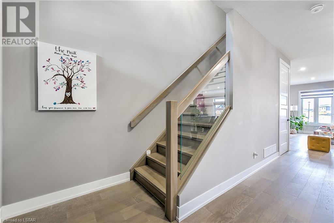
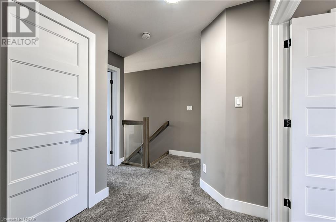
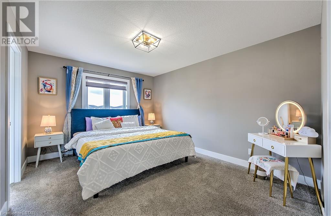
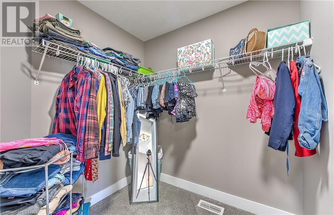
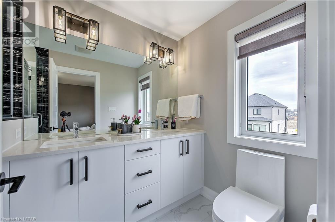
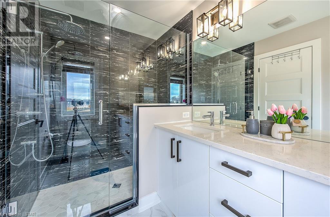
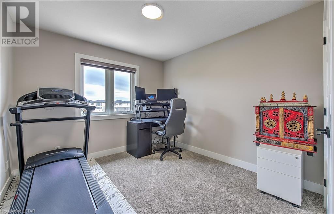
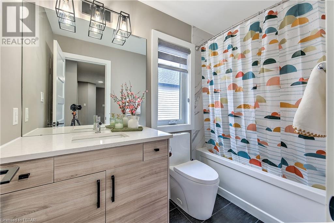
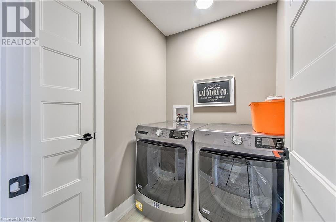
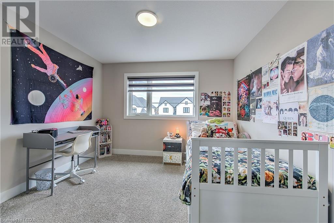
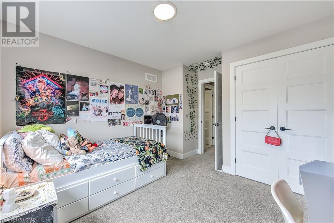
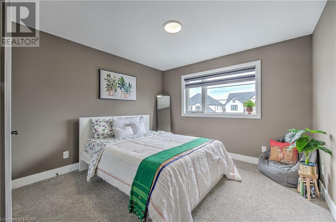
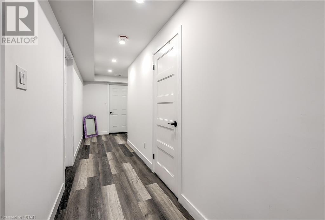
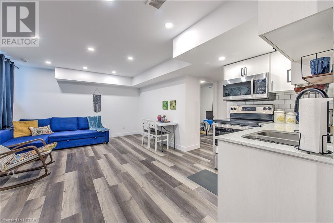
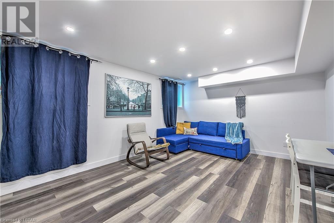
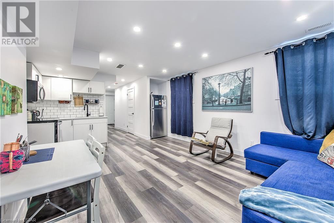
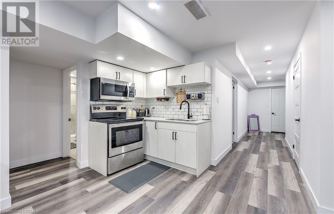
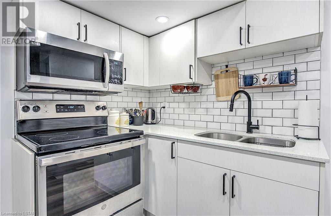
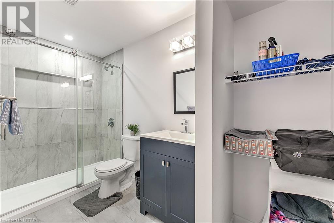
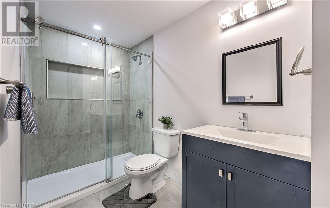
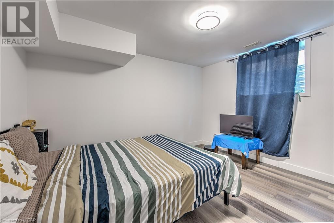
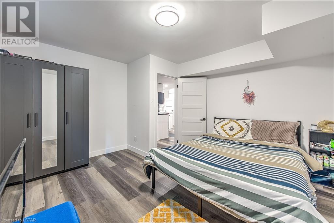
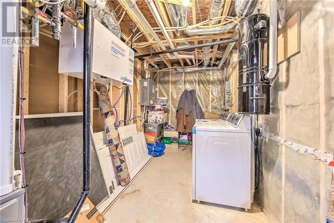
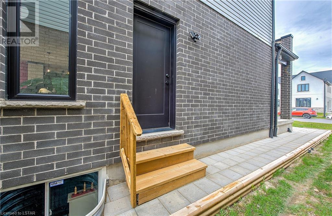
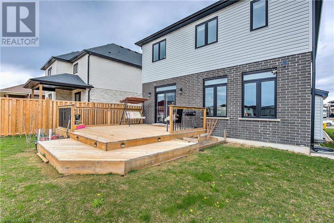
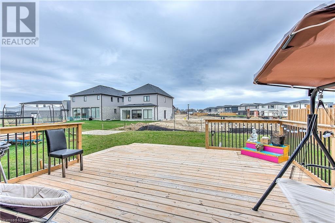
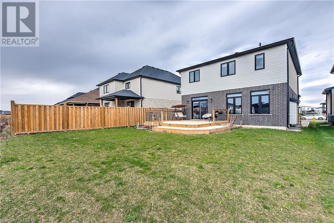
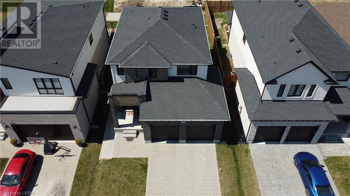
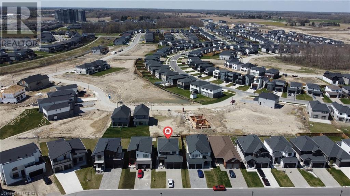
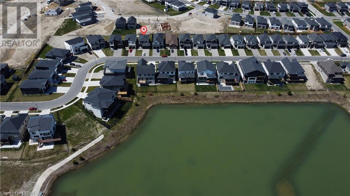
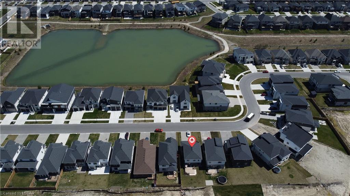
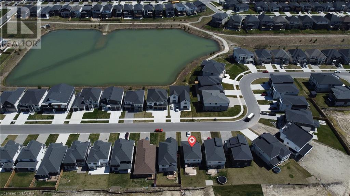
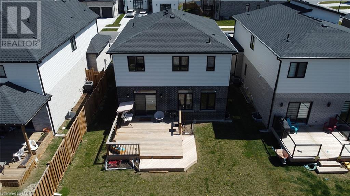
1472 Medway Park Drive London, ON
PROPERTY INFO
Welcome to this stunning modern open concept custom house, boasting a finished basement granny suite and approximately 1850 sqft above grade, meticulously crafted by Legacy Homes Of London. Situated in the coveted community of Creek View in Northwest London, this home offers a pristine living experience that feels almost brand new.Enjoy the convenience of a short stroll to Sir Arthur Currie Public School and a quick drive to the Hydepark Shopping Centre, where you'll find an array of amenities including restaurants, banks, and major department stores. Watch the breathtaking sunsets from the rear patio or master bedroom, as this home is bathed in natural light thanks to its large windows in every area.Features of this remarkable property include four spacious bedrooms, two and a half bathrooms, and hardwood flooring throughout the main floor. The primary bedroom serves as a serene retreat with a luxurious ensuite featuring a walk-in glass shower, double sinks, and a generous walk-in closet.Numerous upgrades adorn this home, including 9' ceilings on the main floor, 8' interior doors, modern ceiling-height kitchen cabinets, an elegant backsplash, a large closet pantry, and an oversized island offering ample storage. Modern lighting fixtures, including pot lights, illuminate the space, while quartz countertops grace every surface.The exterior exudes curb appeal with its brick and stucco panel front, accentuated by an arch over the front porch. A large driveway accommodates up to six vehicles, including two in the garage. The side entrance leads to the basement, which features a finished granny suite complete with a separate kitchen and laundry facilities.Experience luxury living in a modern setting - schedule a viewing today and make this exquisite house your new home (id:4555)
PROPERTY SPECS
Listing ID 40577640
Address 1472 MEDWAY PARK Drive
City London, ON
Price $989,900
Bed / Bath 5 / 3 Full, 1 Half
Style 2 Level
Construction Aluminum siding, Brick, Hardboard, Stucco, Vinyl siding
Type House
Status For sale
EXTENDED FEATURES
Year Built 2021Appliances Central Vacuum, Dishwasher, Dryer, Garage door opener, Gas stove(s), Hood Fan, Refrigerator, Washer, Window CoveringsBasement FullBasement Development FinishedParking 6Amenities Nearby ParkEquipment Water HeaterFeatures Sump PumpOwnership FreeholdRental Equipment Water HeaterCooling Central air conditioningFire Protection Alarm system, Smoke DetectorsFoundation Poured ConcreteHeating Forced airUtility Water Municipal water Date Listed 2024-04-26 06:00:57Days on Market 19Parking 6REQUEST MORE INFORMATION
LISTING OFFICE:
NuVista Premiere Realty Inc. BROKERAGE, Anmol Brar

