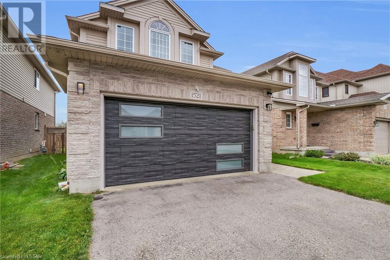
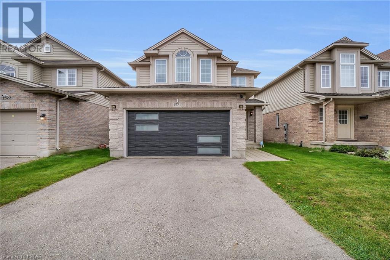
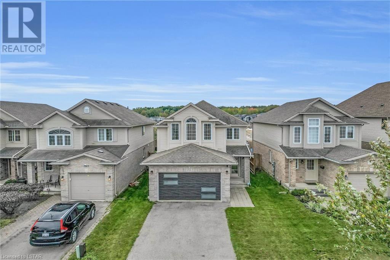
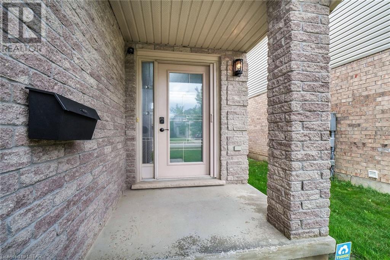
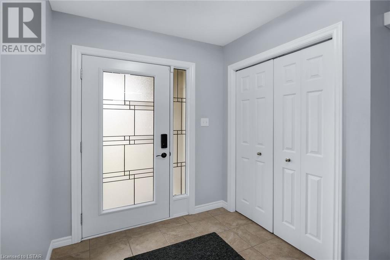
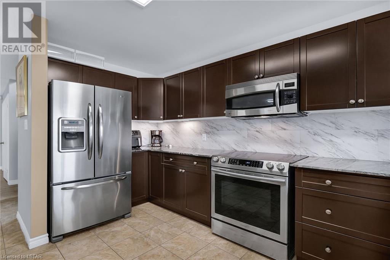
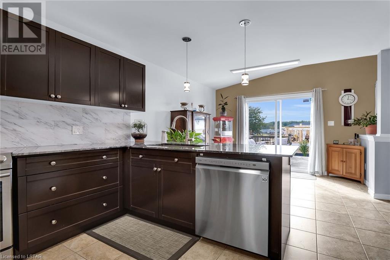
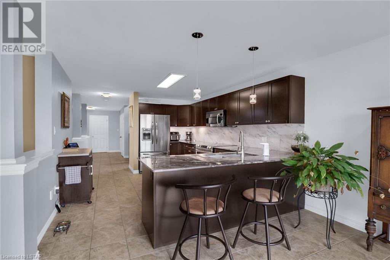
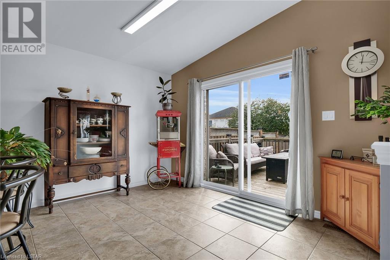
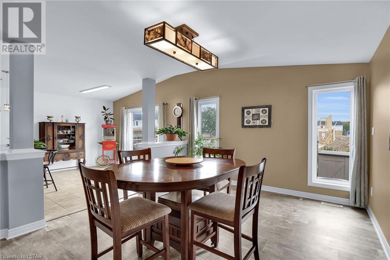
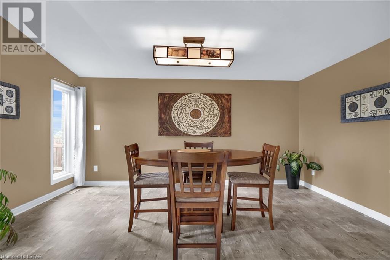
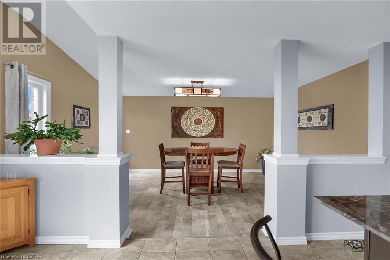
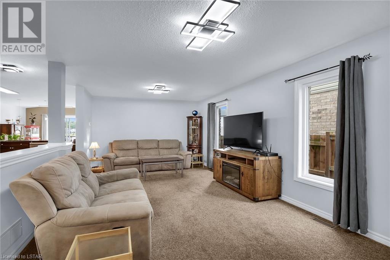
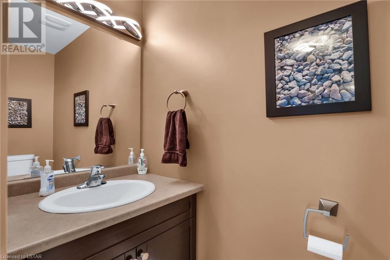
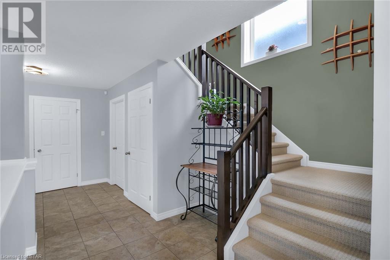
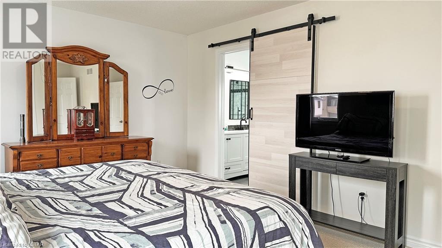
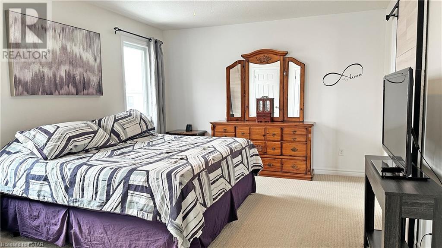
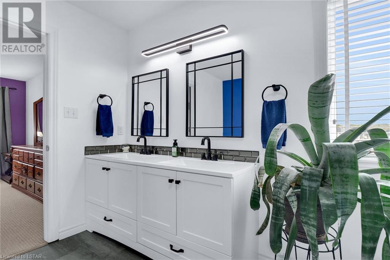
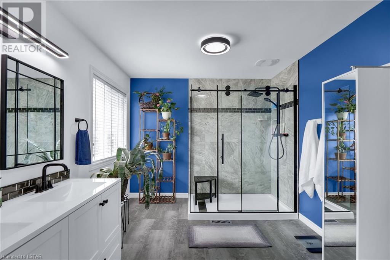
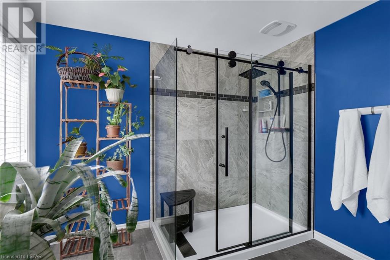
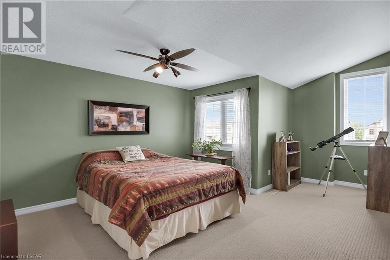
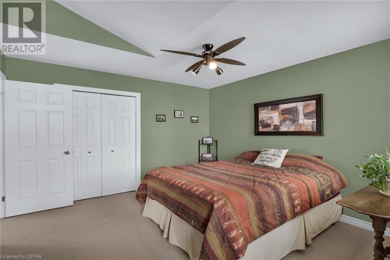
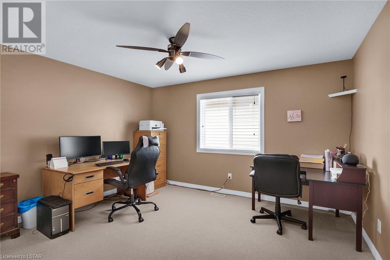
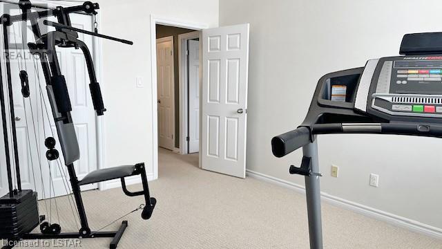
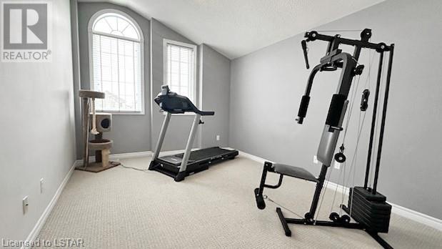
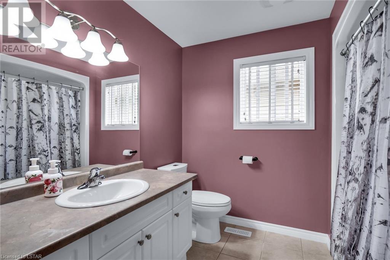
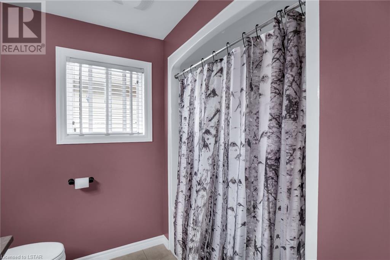
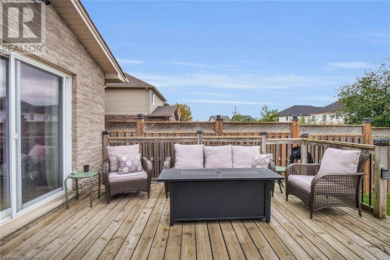
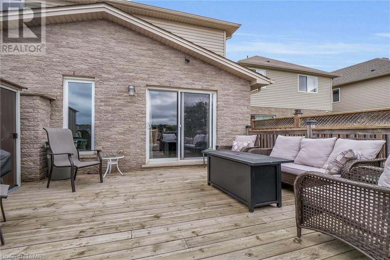
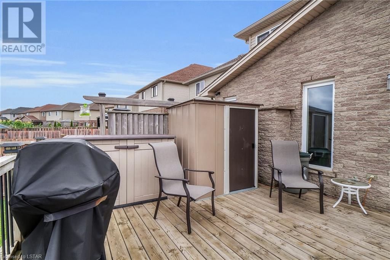
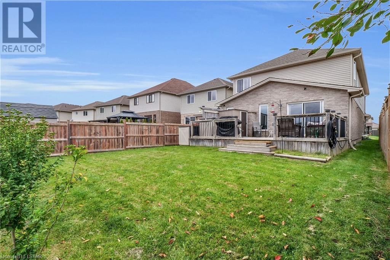
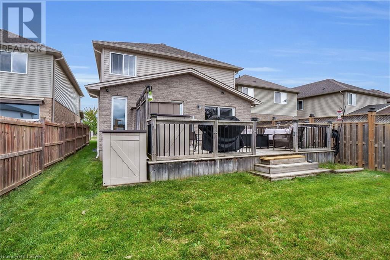
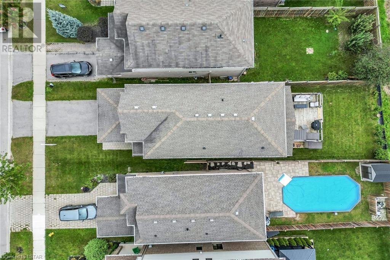
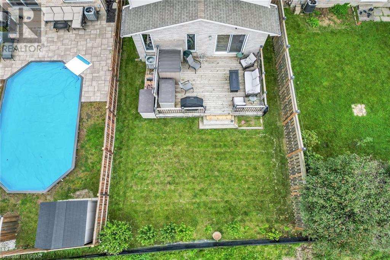
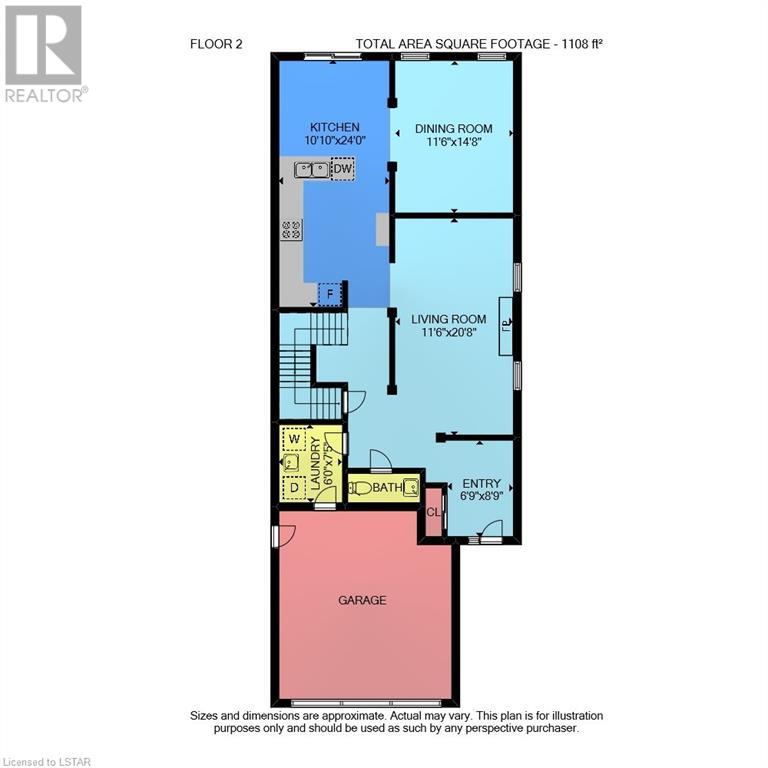
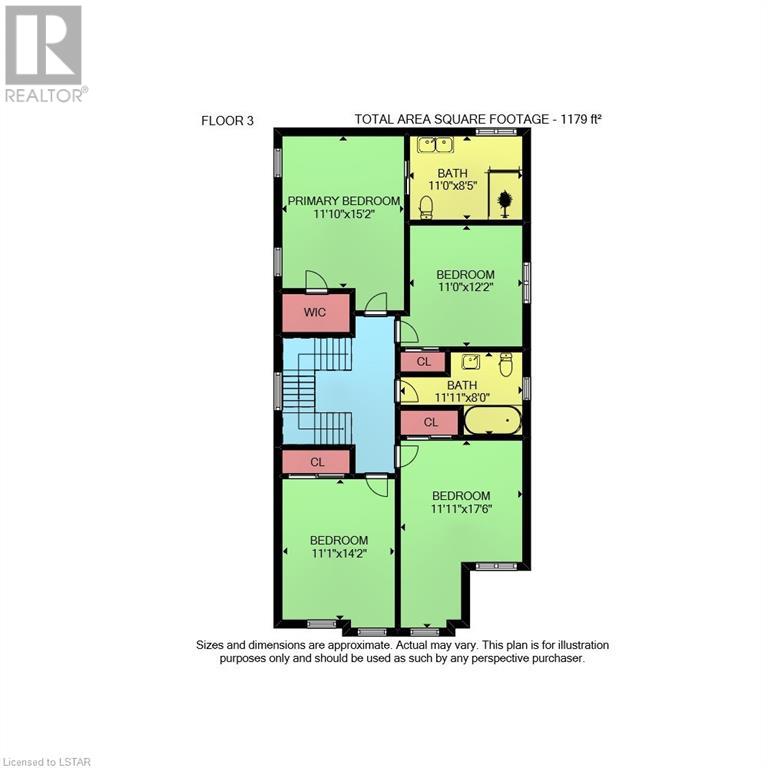
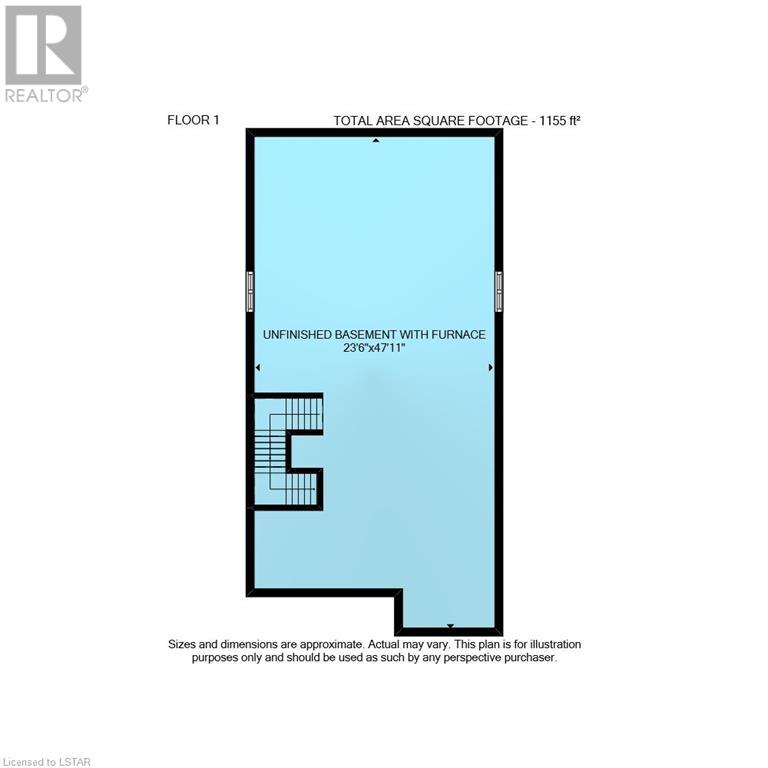
1521 Green Gables Road London, ON
PROPERTY INFO
Welcome to 1521 Green Gables Rd! A meticulously crafted 4-bedroom, 3-bathroom home situated in the family friendly community of Summerside! The elegant entrance sets the tone for the rest of the home, providing ample storage from the get-go. The main level features a powder room, mud room with laundry with new washer and dryer, and direct garage access, all crafted to simplify your daily routines. Step into the living room highlighted by striking pillars that elevate the homes character, complemented by updated lighting fixtures for a contemporary touch. The kitchen is a Chef’s dream with granite countertops, beautiful dark wood cabinets, elegant backsplash and newer top-of-the-line stainless steel appliances that promise both style and functionality. The backyard features a large deck directly through the sliding doors that serves as a perfect spot to BBQ, entertain friends or simply relax in the sunshine. In the upper level, you will be able to retreat to the large primary bedroom, complete with a walk-in closet and beautifully updated ensuite featuring double sinks, cabinets and a sleek glass shower. Three additional spacious bedrooms and another full bathroom on the second floor accommodate family living or guest quarters. An unfinished lower level offers potential for personalization with rough-ins for a bathroom and additional bedrooms. Convenience is key in this location! You will appreciate the close proximity to shopping centers, hospitals, schools, Activityplex, Meadowgate Park and Meadowlily Trails, the 401, and more. You do not want to miss out on this incredible opportunity to make 1521 Green Gables Road your new home. (id:4555)
PROPERTY SPECS
Listing ID 40576824
Address 1521 GREEN GABLES Road
City London, ON
Price $774,900
Bed / Bath 4 / 2 Full, 1 Half
Style 2 Level
Construction Brick, Vinyl siding
Type House
Status For sale
EXTENDED FEATURES
Year Built 2012Appliances Dishwasher, Dryer, Microwave Built-in, Refrigerator, Stove, WasherBasement FullBasement Development UnfinishedParking 4Amenities Nearby Airport, Hospital, Park, Place of Worship, Playground, Public Transit, Schools, ShoppingCommunity Features School BusEquipment NoneFeatures Automatic Garage Door Opener, Sump PumpOwnership FreeholdRental Equipment NoneCooling Central air conditioningFire Protection Smoke DetectorsFixtures Ceiling fansFoundation Poured ConcreteHeating Forced airHeating Fuel Natural gasUtility Water Municipal water Date Listed 2024-04-24 18:02:51Days on Market 13Parking 4REQUEST MORE INFORMATION
LISTING OFFICE:
Century First Canadian Corp. BROKERAGE, Andrea Newcombe

