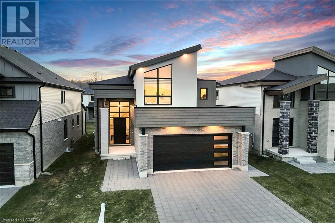
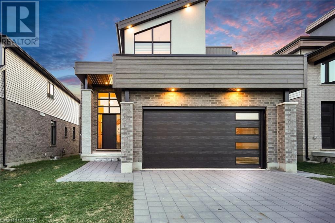
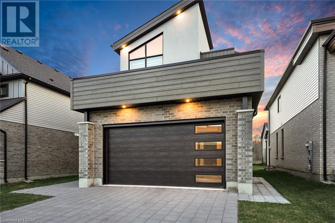
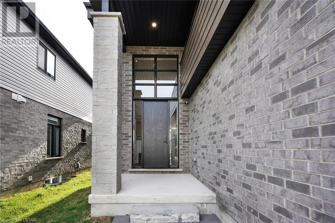
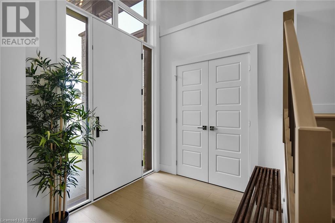
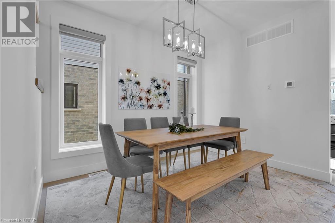
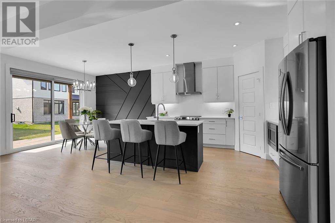
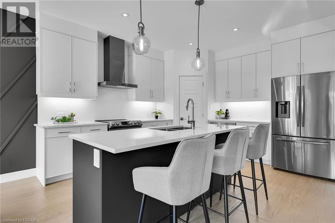
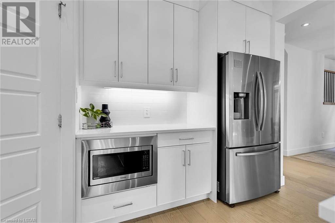
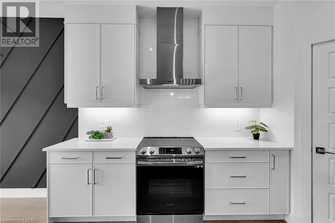
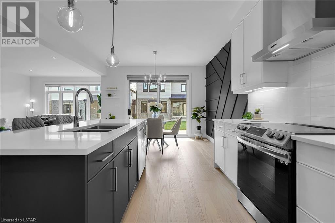
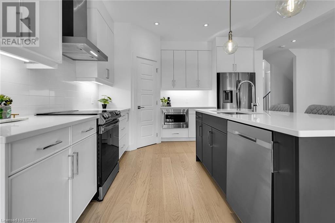
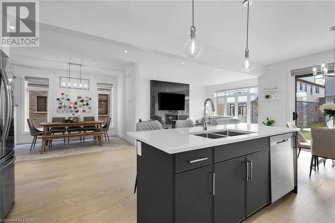
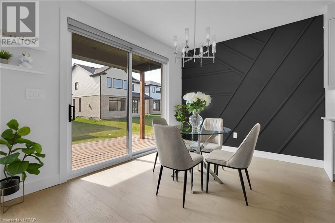
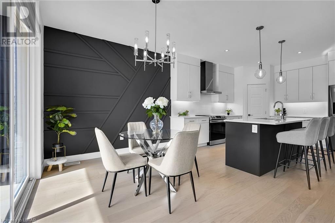
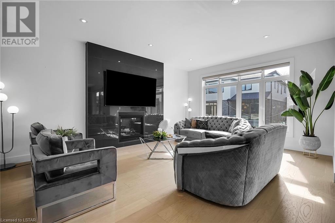
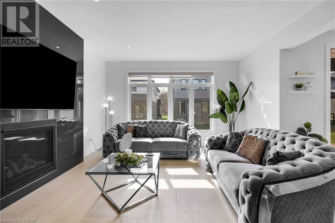
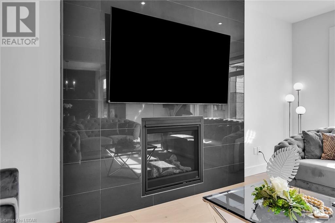
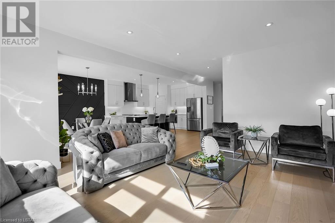
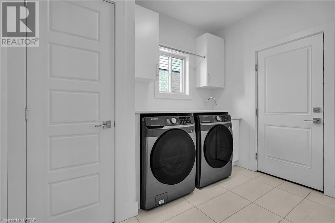
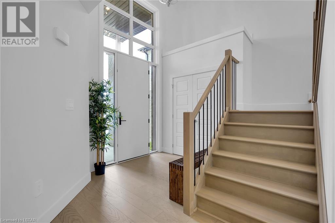
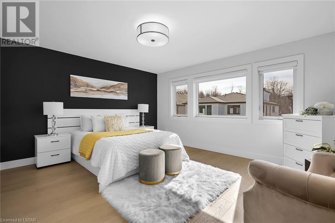
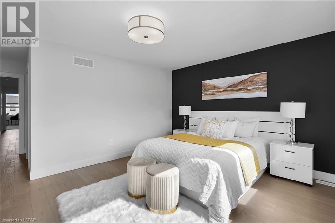
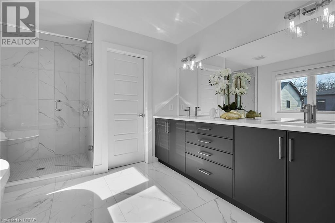
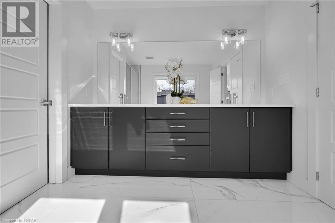
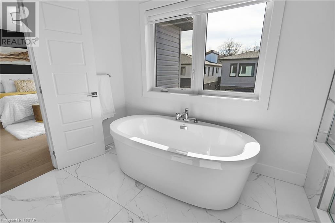
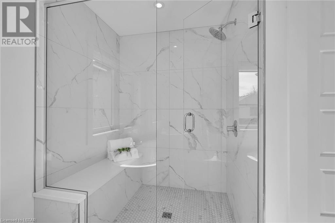
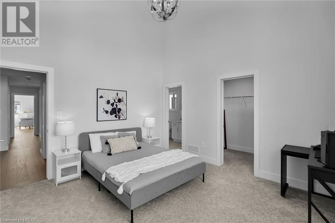
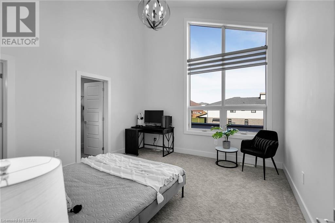
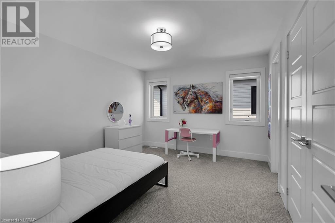
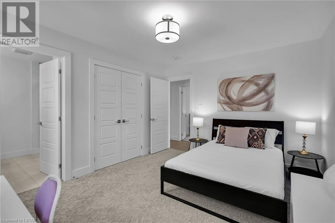
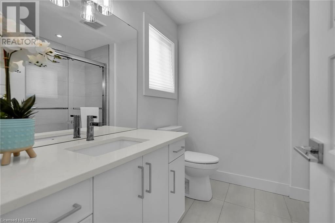
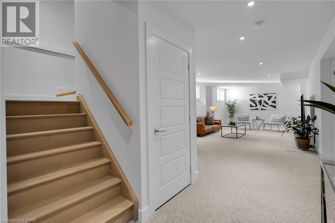
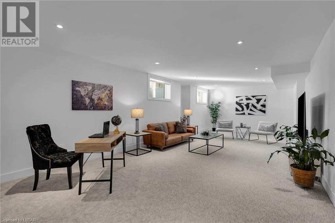
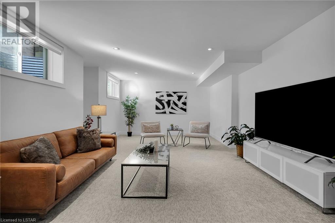
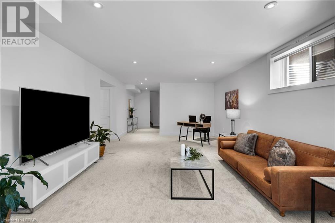
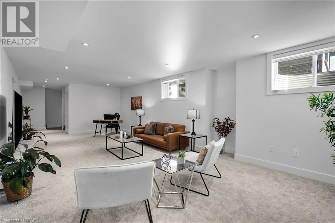
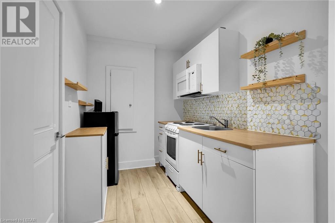
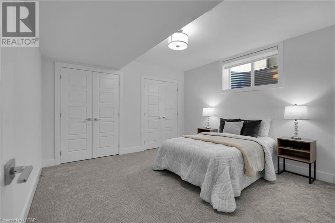
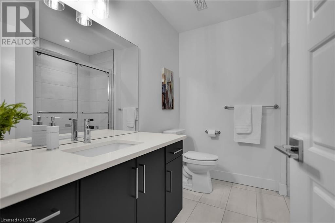
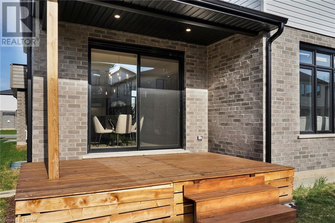
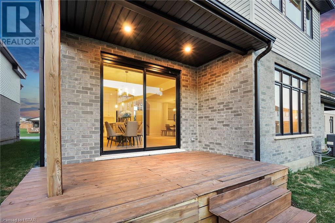
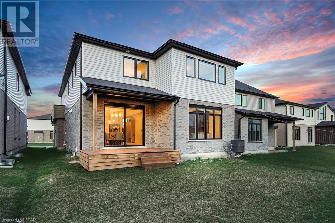
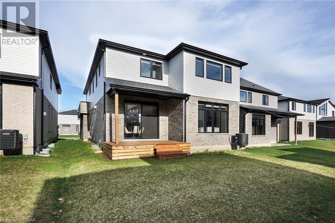
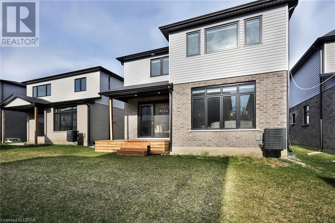
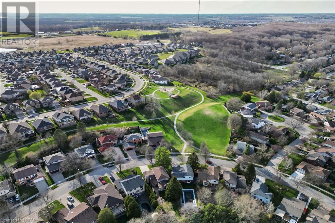
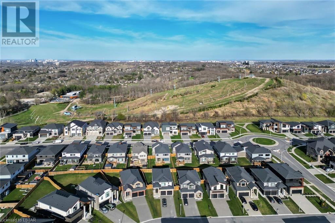
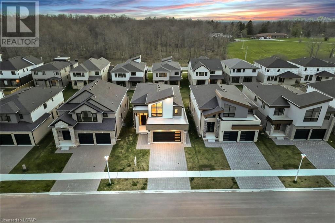
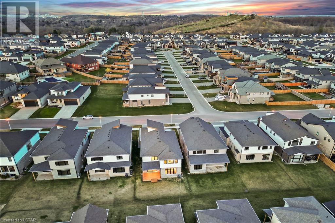
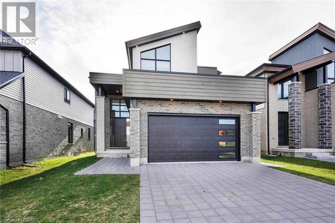
1681 Brayford Avenue London, ON
PROPERTY INFO
Welcome home! Stunning 4+1 bedroom, 5.5 bath 2 storey home located in a highly sought-after Byron neighbourhood (Wickerson Heights)! This neighbourhood has it all! Close to schools, shopping, parks, and views of Boler Mountain and the fireworks! Built in 2022 by Jefferson Homes features a WALK UP basement (separate entrance). Modern design and elegance showcased throughout the home from the moment you step through the front door. Open concept main floor design with 9ft ceilings, featuring a Chef's dream kitchen with stainless steel appliances and Quartz countertops, large pantry, breakfast bar for additional seating. It opens up to a dining room area plus a breakfast area overlooking the backyard. The family room features a cozy fireplace feature wall and room for the entire family to enjoy. Main floor powder room and convenient main floor laundry complete this level. The second level features 4 spacious bedrooms including a primary suite with a spa-like 5pc ensuite. In total three ensuite bathrooms are on the top level. The walk in glass shower has a wonderful bench to relax on and a water closet as well. Two additional bedrooms also feature their own ensuites and another bedroom and main bath complete this level. Fully finished basement with a separate entrance is a great way to make additional income or a perfect space for the in-laws or a separate home office. Basement has 8ft ceilings! Wow! This space features a large family room, full kitchen, bath and bedroom. Stepping out to the backyard you'll find a covered deck - perfect for BBQ's and room to entertain this summer! Located within minutes to Boler Mountain to enjoy fun during both the summer and winter months, minutes to schools, shopping, community centre and easy access to both highway 401 & 402. Don't miss your opportunity to make this your dream home! (id:4555)
PROPERTY SPECS
Listing ID 40573945
Address 1681 BRAYFORD Avenue
City London, ON
Price $1,249,900
Bed / Bath 5 / 5 Full, 1 Half
Style 2 Level
Construction Aluminum siding, Brick, Stone
Type House
Status For sale
EXTENDED FEATURES
Appliances Central Vacuum - Roughed In, Dishwasher, Dryer, Garage door opener, Hood Fan, Microwave, Refrigerator, Stove, Window CoveringsBasement FullBasement Development FinishedParking 4Amenities Nearby Park, Playground, Schools, Shopping, Ski areaCommunity Features Community Centre, Quiet AreaFeatures In-Law Suite, Sump PumpOwnership FreeholdCooling Central air conditioningFire Protection Smoke DetectorsFoundation Poured ConcreteHeating Forced airHeating Fuel Natural gasUtility Water Municipal water Date Listed 2024-04-23 18:01:51Days on Market 10Parking 4REQUEST MORE INFORMATION
LISTING OFFICE:
The Realty Firm Inc. BROKERAGE, Rishi Patpatia

