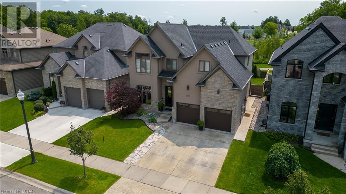
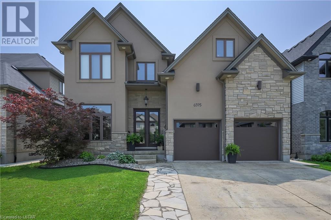
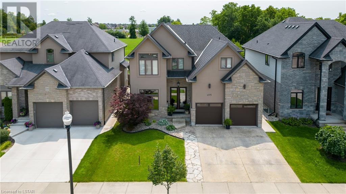
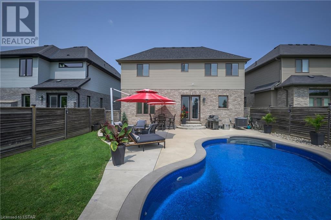
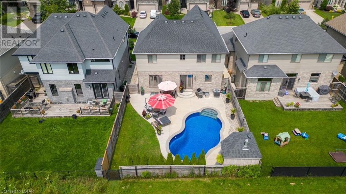
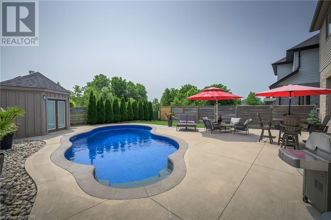
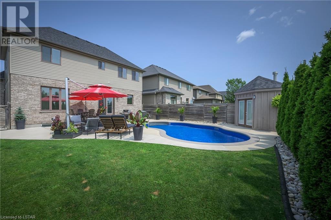
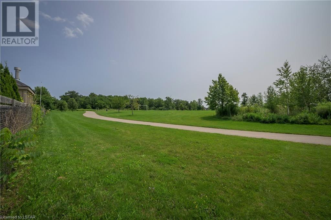
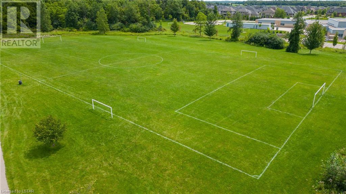
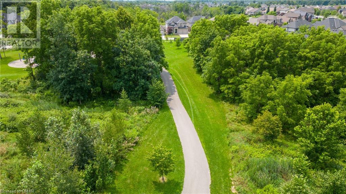
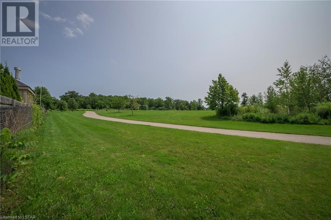
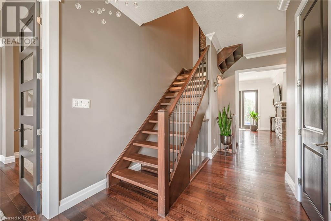
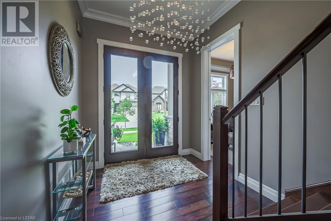
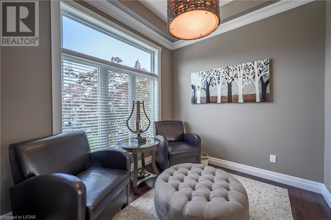
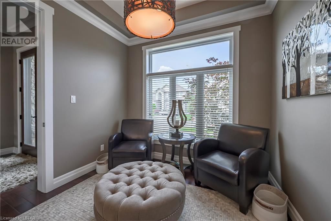
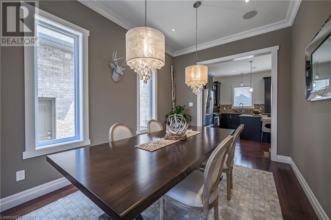
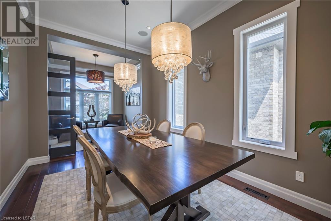
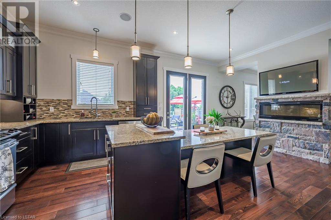
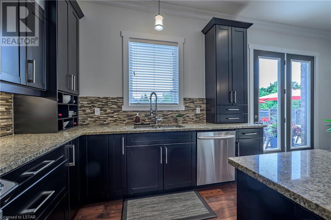
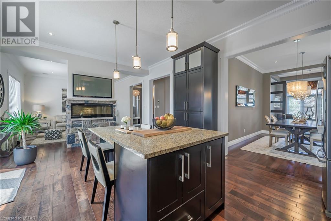
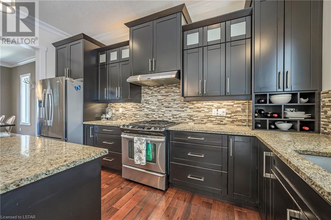
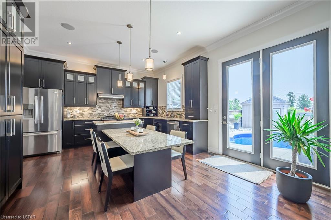
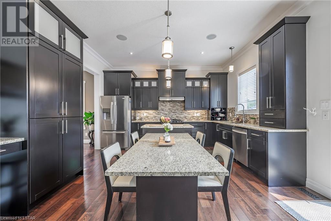
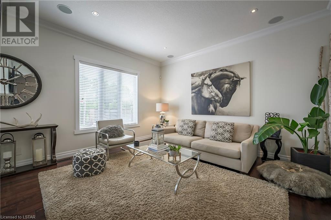
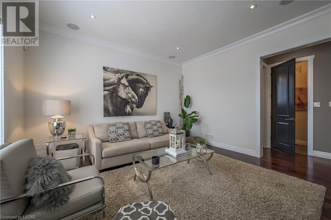
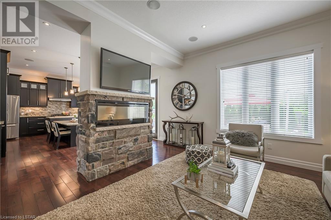
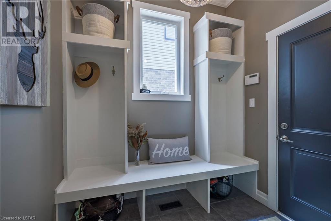
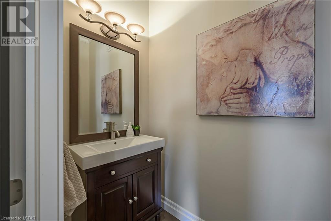
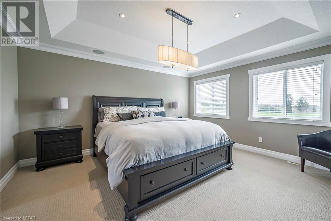
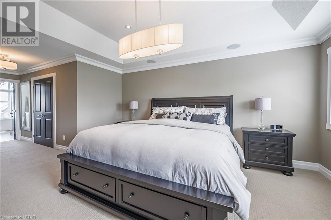
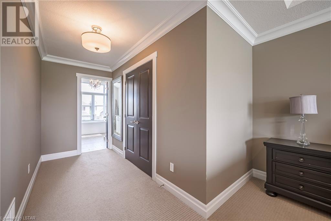
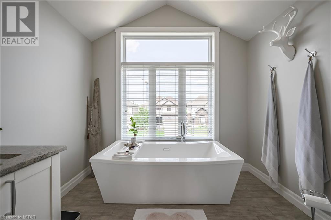
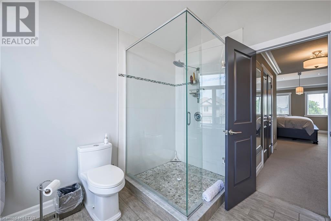
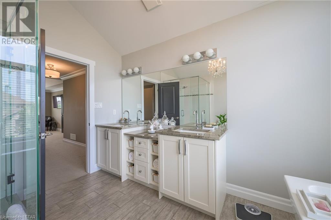
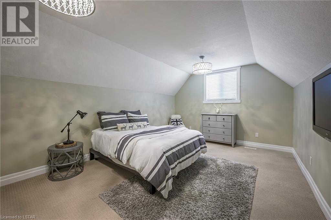
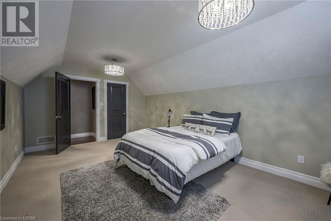
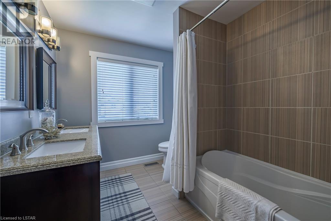
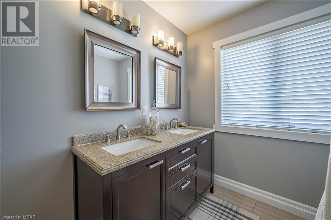
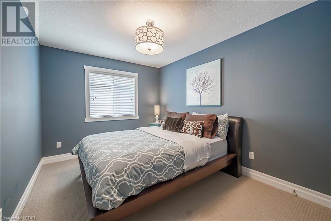
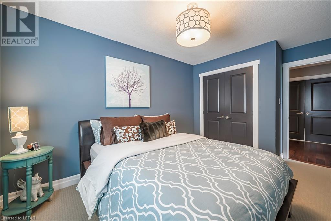
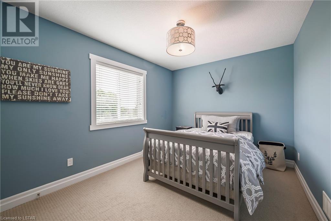
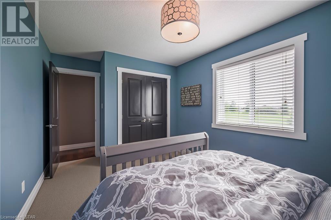
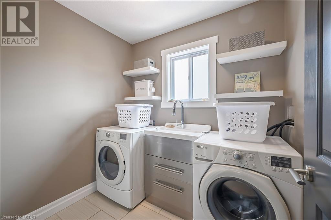
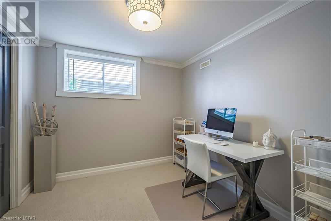
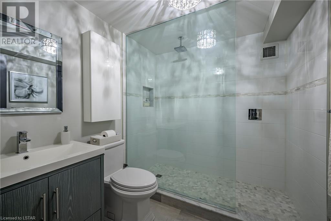
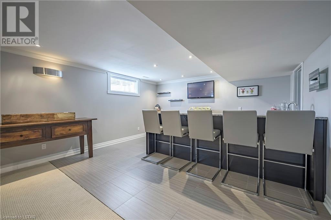
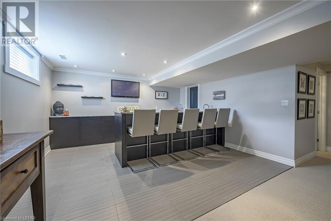
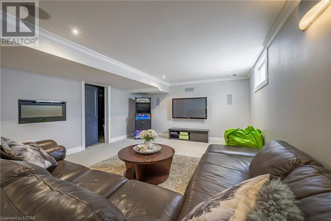
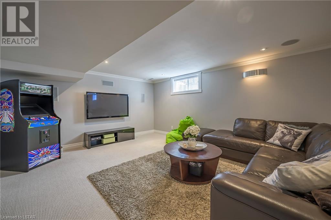
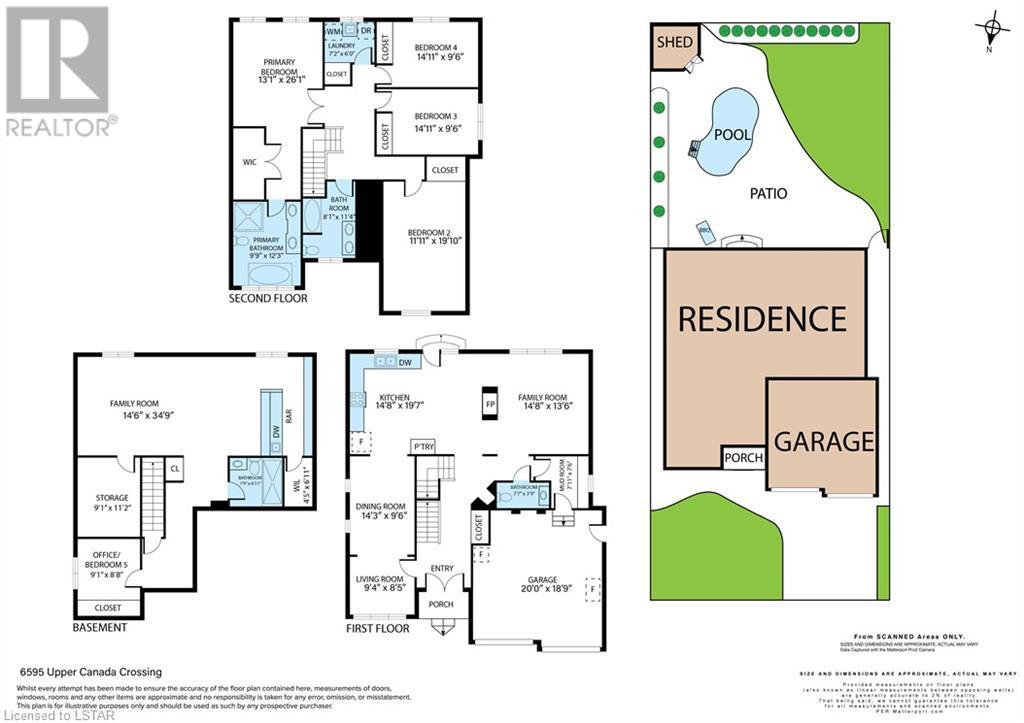
6595 Upper Canada Crossing London, ON
PROPERTY INFO
Welcome to this beautiful executive home nestled in the prestigious southwest Talbot Village neighbourhood. This amazing home boasts an impressive 3500 sq. ft. of living space, thoughtfully designed with 5 bedrooms and 4 bathrooms to accommodate your every need. Stunning curb appeal of features such as stone exterior and a double wide stamped concrete driveway set the tone for this impressive home. Stepping inside, the spacious foyer welcomes you with modern finishes throughout. The front sitting room, complemented by a dining area, provides the ideal setting for larger family gatherings and special occasions. The open concept kitchen is a culinary enthusiast's dream, featuring abundant cupboard space, stainless steel appliances with gas stove, and a convenient kitchen island for those casual dining nights. The double-sided electric fireplace adds warmth and charm, bridging the kitchen and living room seamlessly. Outside the backyard offers your very own private oasis, highlighted by an in-ground saltwater pool for endless relaxation and enjoyment. With no rear neighbours and backing onto trails and parks this space is perfect for family walks and the kids to play. A 2-piece bath and convenient mudroom offering inside access from the heated garage with man door complete the main level. Upstairs, discover four generously sized bedrooms, complemented by a well appointed 5-piece bath. The master bedroom is a true retreat, featuring a large walk-in closet and spa-like 5-piece ensuite. Beautiful walk-in shower and free-standing soaker tub, complemented by double sinks. The laundry room on this level further enhances ease of living. The lower level, you'll find an entertainer's paradise with a spacious wet bar, equipped with a dishwasher and bar fridge. Additional space offers versatility for a bedroom or office, complete with a 3-piece bath. Backing onto a serene park and walking trails, it's ideally located close to schools, shopping centres, and tons of amenities. (id:4555)
PROPERTY SPECS
Listing ID 40576330
Address 6595 UPPER CANADA Crossing
City London, ON
Price $1,199,000
Bed / Bath 5 / 3 Full, 1 Half
Style 2 Level
Construction Brick, Stone, Stucco
Type House
Status For sale
EXTENDED FEATURES
Year Built 2012Appliances Central Vacuum, Dishwasher, Dryer, Garage door opener, Gas stove(s), Range - Gas, Refrigerator, Washer, Wet BarBasement FullBasement Development FinishedParking 4Amenities Nearby Golf Nearby, Hospital, Park, Place of Worship, Playground, Public Transit, Schools, ShoppingCommunications High Speed InternetCommunity Features Community Centre, Quiet Area, School BusFeatures Automatic Garage Door Opener, Sump Pump, Wet barOwnership FreeholdCooling Central air conditioningFoundation Poured ConcreteHeating Forced airHeating Fuel Natural gasUtility Water Municipal water Date Listed 2024-04-23 18:01:33Days on Market 14Parking 4REQUEST MORE INFORMATION
LISTING OFFICE:
Keller Williams Lifestyles Realty BROKERAGE, Kennedy Guindon

