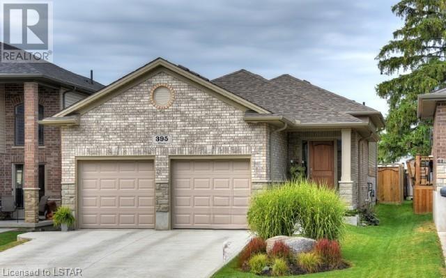
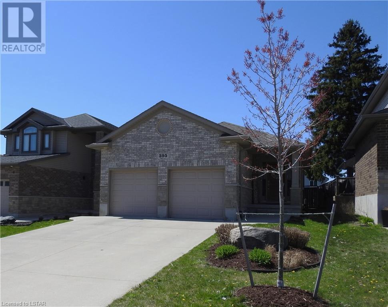
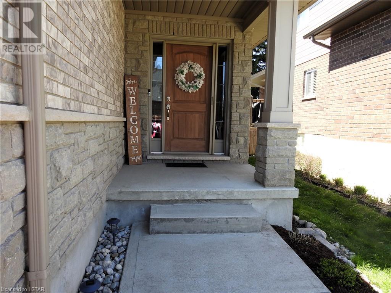
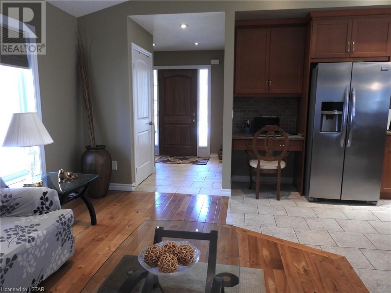
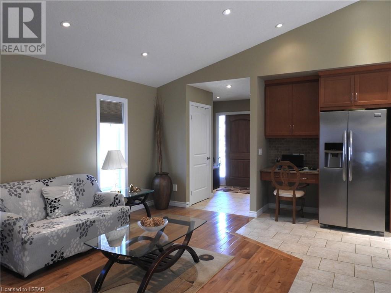
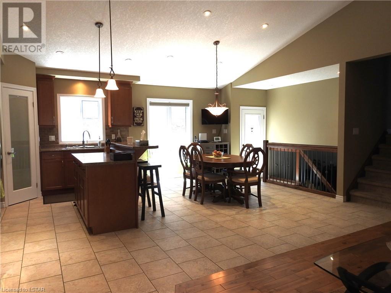
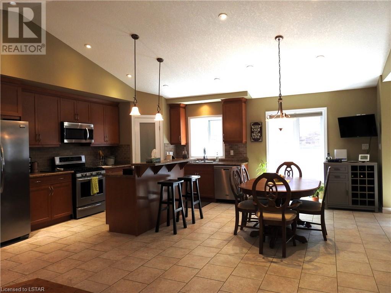
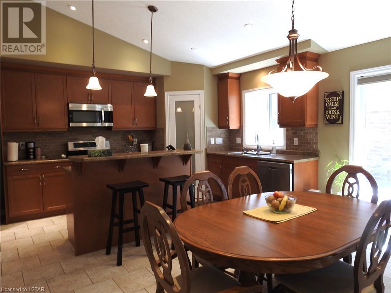
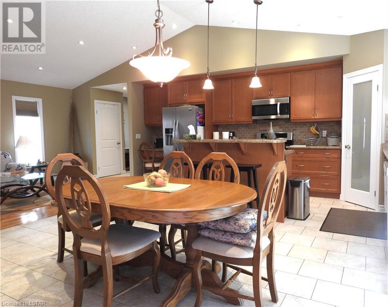
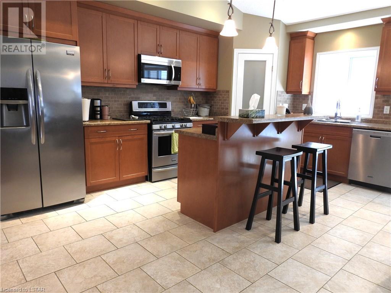
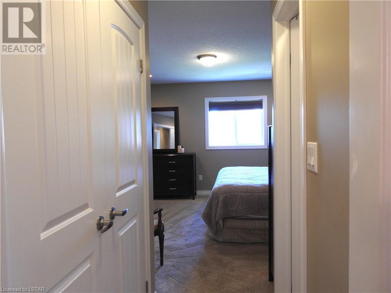
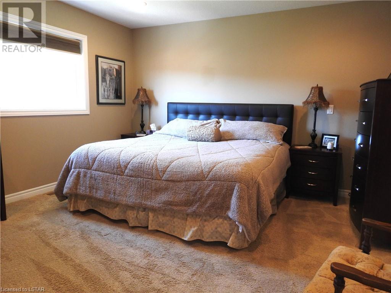
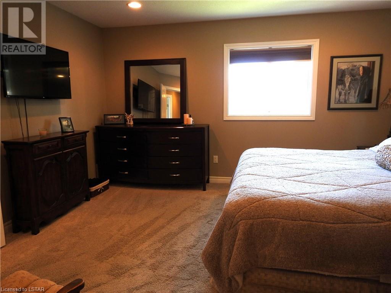
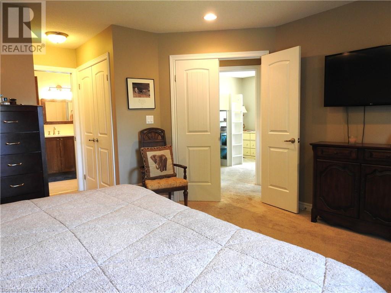
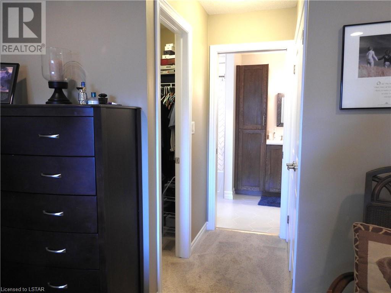
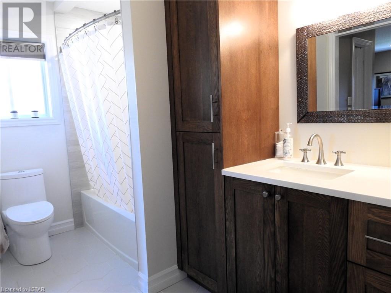
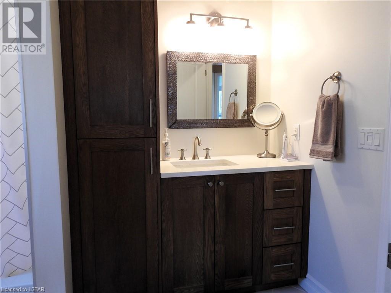
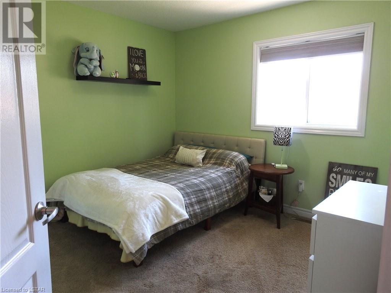
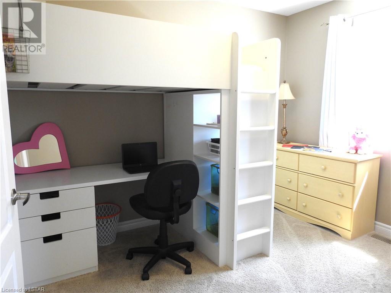
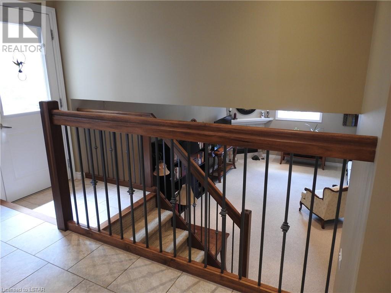
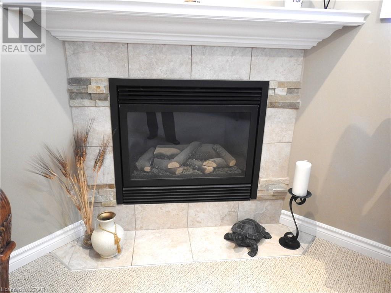
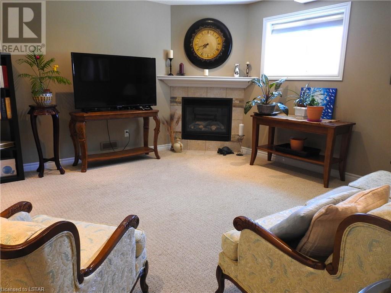
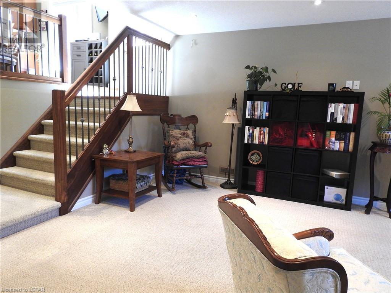
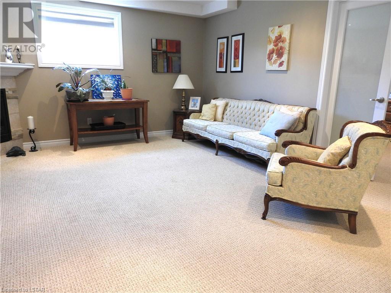
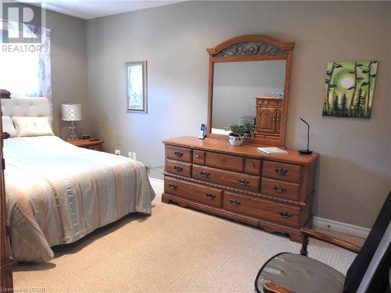
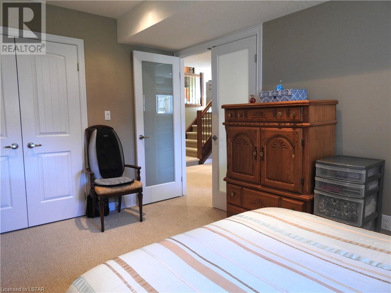
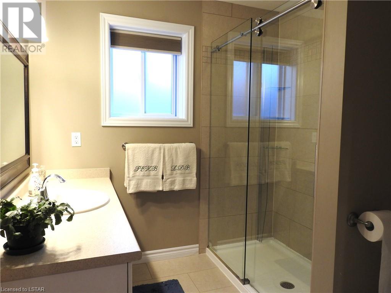
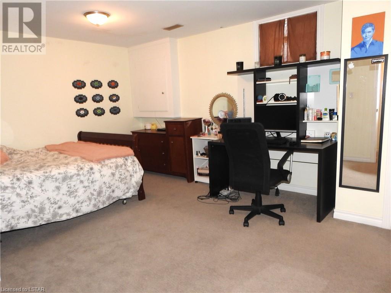
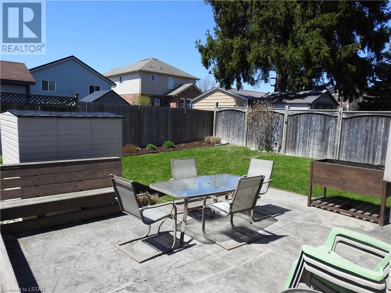
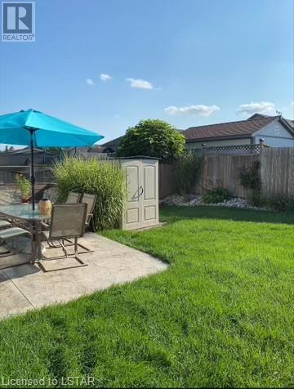
395 Bourdeau Road London, ON
PROPERTY INFO
JUST LISTED! Nicely secluded and off the beaten path is where you will find this quality built 4 level back split ready for its new family. Starting right at the curb you are greeted with double wide cement driveway leading into attached double car garage with inside access and man door to side yard. Custom stone and brick exterior, beautifully landscaped, separate deck coming off the kitchen with awesome access for barbequing, fenced yard with stamped concrete patio and built in seating. If that doesn’t say wow, wait until you see the inside. Open concept main floor boasts: pot lights; vaulted ceiling; living room; upgraded kitchen with large eating area; center island and large corner pantry; tile and hardwood flooring complete this level. Up-stairs finds massive primary suite with walk in closet and en-suite privileges; plus 2 additional large bedrooms- one complete with loft bed. Down one level is home to cozy family room with gas fireplace; additional private bedroom with French doors and updated 3 piece bath with walk-in shower. The lower level of the home houses an additional room great for an office or den; the mechanicals and laundry; lots of storage space to keep things neat and tidy. Nothing to do here except unpack and start enjoying everything that 395 Bourdeau Rd has to offer. Close to Public, Secondary & Catholic Schools; shopping, restaurants, parks, playgrounds & 401 for easy commute. Connect today to book your personal viewing. (id:4555)
PROPERTY SPECS
Listing ID 40576136
Address 395 BOURDEAU Road
City London, ON
Price $738,395
Bed / Bath 4 / 2 Full
Construction Brick Veneer, Vinyl siding
Land Size 0.1
Type House
Status For sale
EXTENDED FEATURES
Year Built 2011Appliances Central Vacuum - Roughed In, Dishwasher, Garage door opener, Garburator, Microwave Built-in, Window CoveringsBasement FullBasement Development Partially finishedParking 6Amenities Nearby Airport, Golf Nearby, Hospital, Place of Worship, Playground, Public Transit, Schools, ShoppingCommunications High Speed InternetFeatures Sump PumpOwnership FreeholdStructure ShedCooling Central air conditioningFire Protection Smoke DetectorsFoundation Poured ConcreteHeating Forced airHeating Fuel Natural gasUtility Water Municipal water Date Listed 2024-04-23 16:02:55Days on Market 22Parking 6REQUEST MORE INFORMATION
LISTING OFFICE:
Sutton Group Preferred Realty Inc. BROKERAGE, Sheri Beckett
, Sutton Group Preferred Realty Inc. Brokerage, Terry E.W. Beckett

