




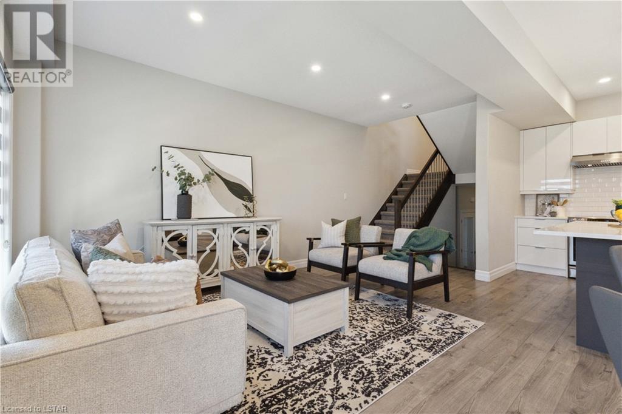
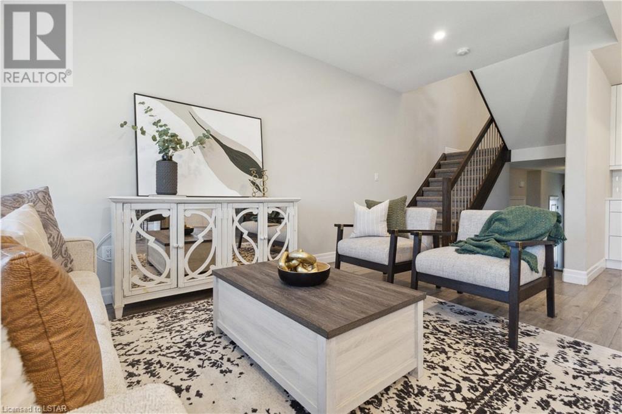
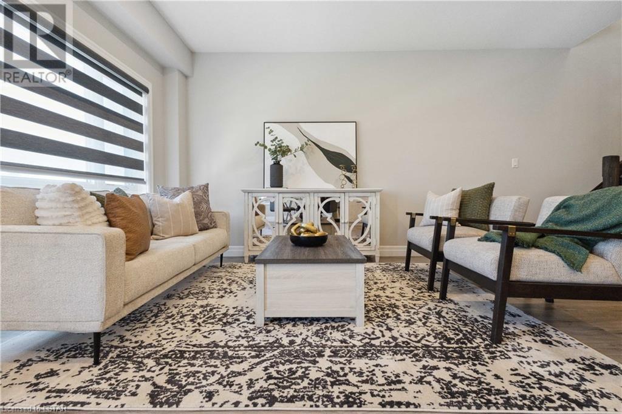


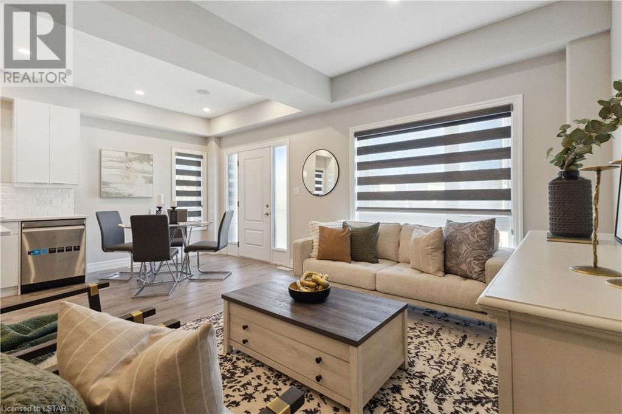
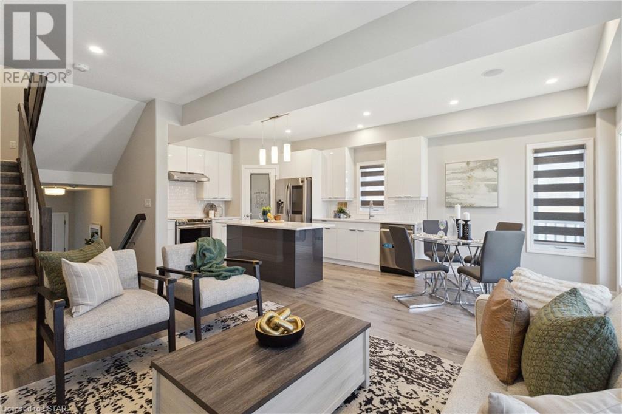


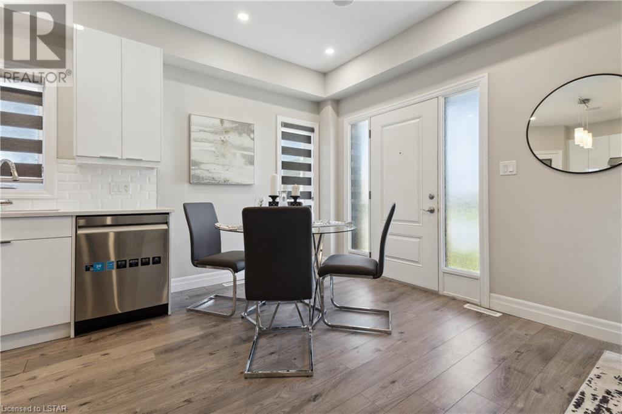

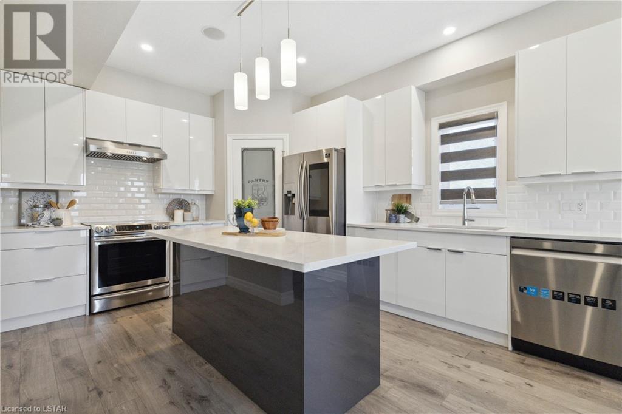

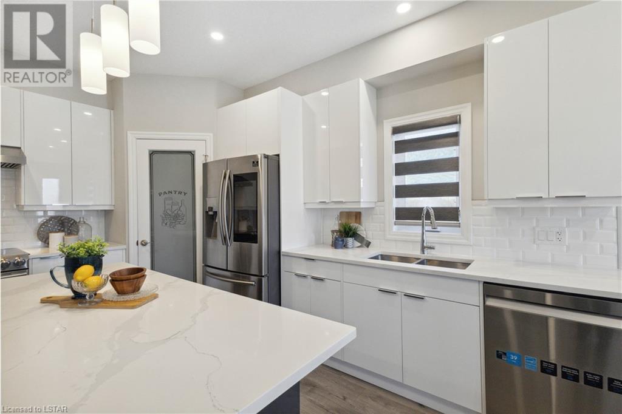










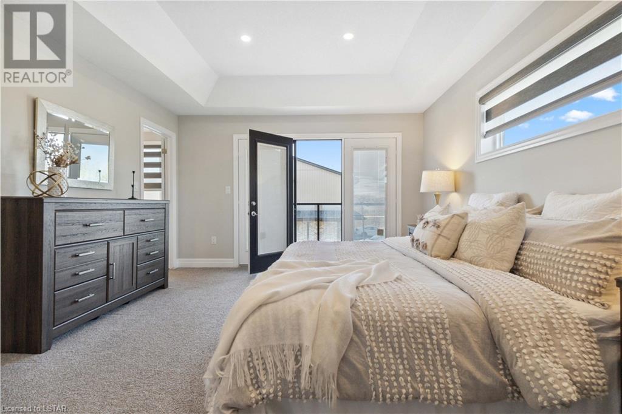


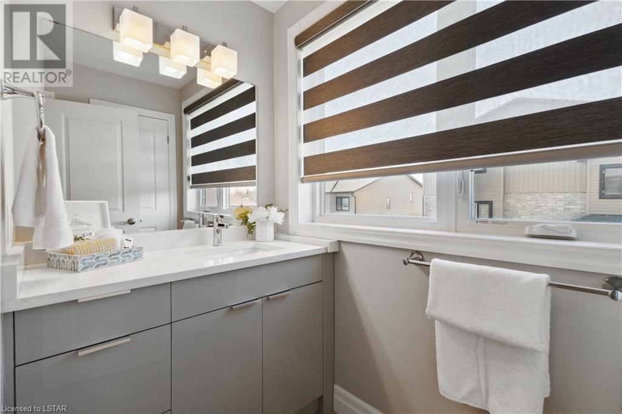
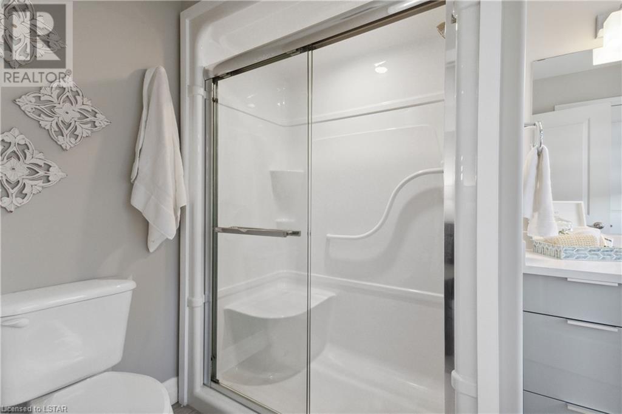



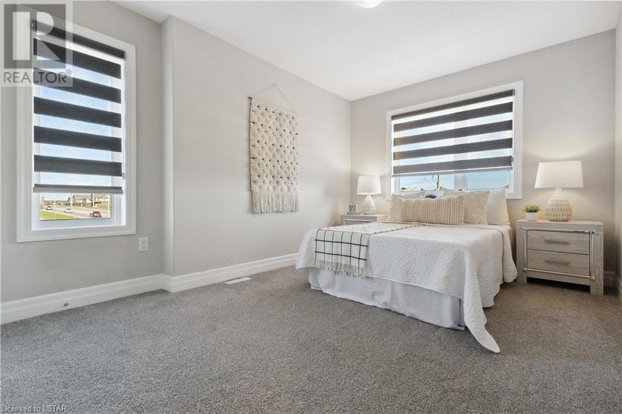



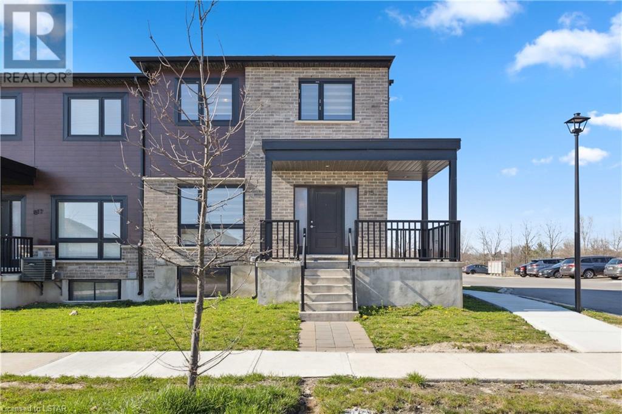
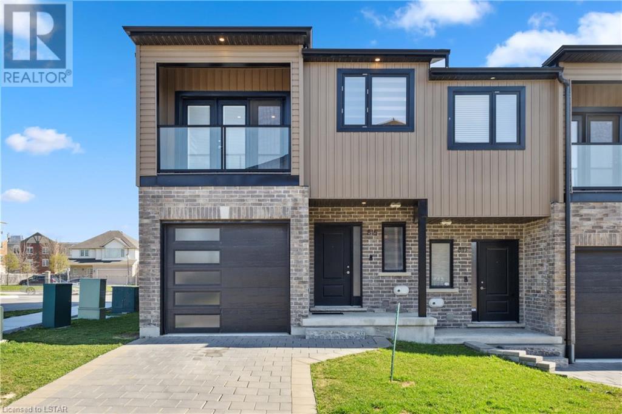
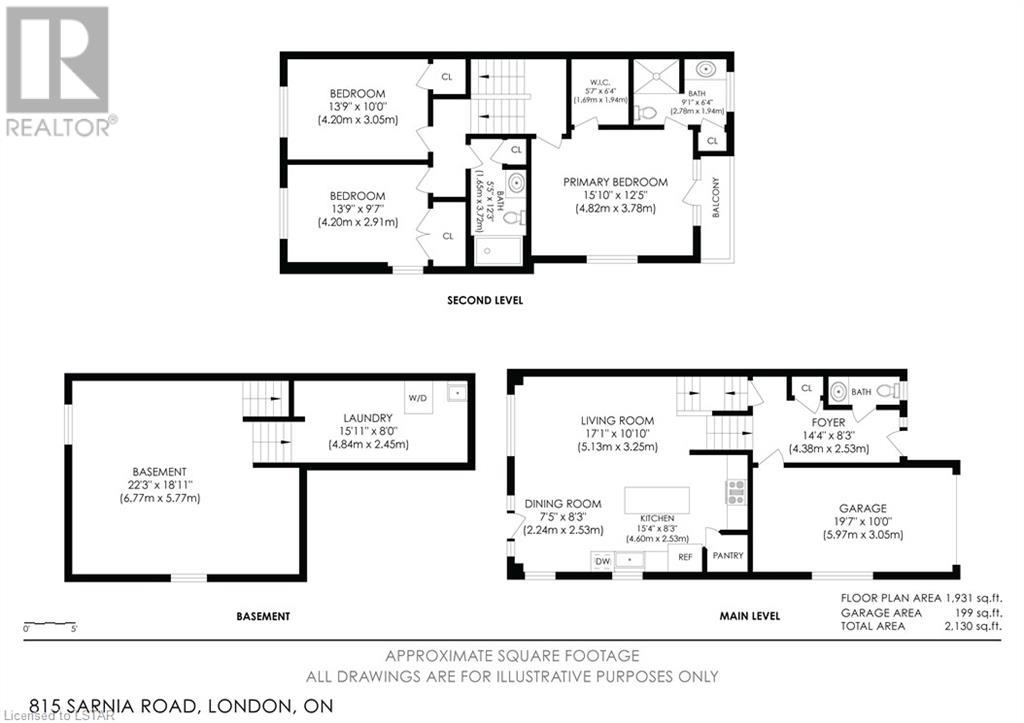
815 Sarnia Road London, ON
PROPERTY INFO
This stunning condo corner townhouse located in North West London, offers a perfect blend of modern elegance and spacious living. This home boasts 3 spacious bedrooms, 2.5 bathrooms and an open concept main floor. One of the many highlights of this home is the two entrances into the home. As you step onto the main level, a gentle ascent from the foyer reveals an open-concept design seamlessly melding the living, dining, and kitchen spaces, creating an environment perfectly suited for both entertaining and relaxation. The kitchen showcases modern cabinetry, stainless steel appliances, a convenient corner walk-in pantry, and a generously sized island. Abundant natural light pours in through large windows, enriching the warm and welcoming ambiance. Ascending to the upper level, you'll discover generously proportioned bedrooms, highlighted by an opulent primary suite occupying its own floor. This lavish retreat features a walk-in closet, a tranquil walk-out balcony, and an ensuite bathroom, providing a secluded haven for relaxation. Two additional bedrooms on the third level offer ample space for family members or guests and share a generously sized four-piece bathroom. Another standout feature of this condominium is its basement, which holds the potential for a granny suite or rental unit if completed. Additionally, being positioned as a corner unit, this condo benefits from additional outdoor space and ample natural light. The single-car garage offers secure parking and supplementary storage space. Surrounded by an array of amenities, including Western University, shopping, such as Hyde Park Shopping Centre, Costco, restaurants, parks, and reputable schools, the neighborhood offers a sense of community and easy access to major transportation routes, making it an ideal location for both convenience and quality of life. Plus, the current condo fee is only $98 per month! (id:4555)
PROPERTY SPECS
Listing ID 40565236
Address 815 SARNIA Road
City London, ON
Price $634,999
Bed / Bath 3 / 2 Full, 1 Half
Style 2 Level
Construction Brick, Vinyl siding
Type Row / Townhouse
Status For sale
EXTENDED FEATURES
Appliances Dishwasher, Dryer, Hood Fan, Microwave, Refrigerator, Stove, WasherBasement FullBasement Development UnfinishedParking 2Amenities Nearby Golf Nearby, Hospital, Park, Place of Worship, Playground, Public Transit, Schools, Shopping, Ski areaCommunications High Speed InternetFeatures Corner SiteOwnership CondominiumCooling Central air conditioningHeating Forced airHeating Fuel Natural gasUtility Water Municipal water Date Listed 2024-04-18 14:02:00Days on Market 17Parking 2REQUEST MORE INFORMATION
LISTING OFFICE:
Keller Williams Lifestyles Realty BROKERAGE, Gloria Majella Roman

