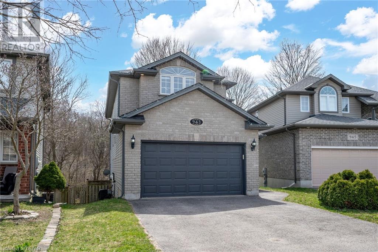
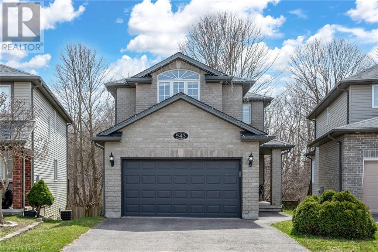
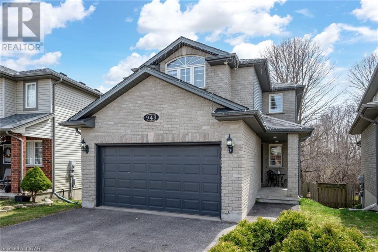
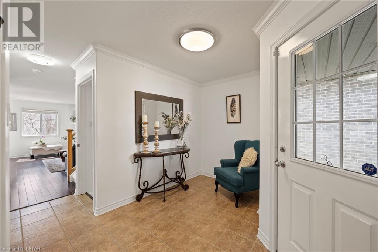
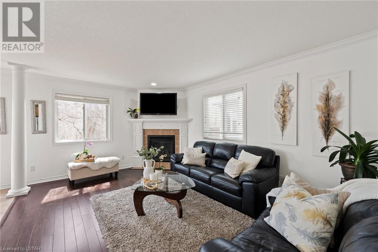
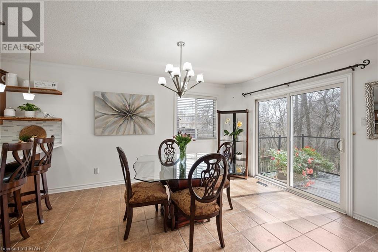
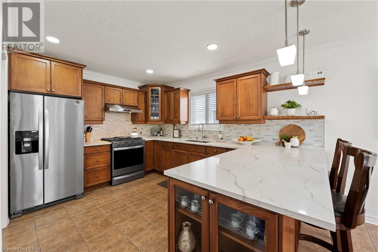
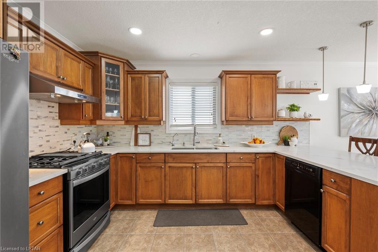
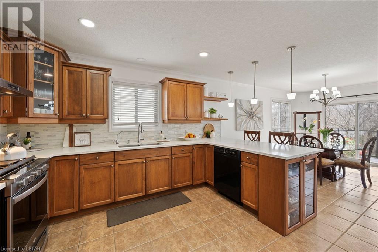
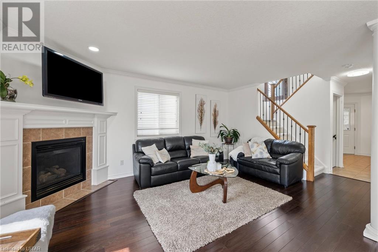
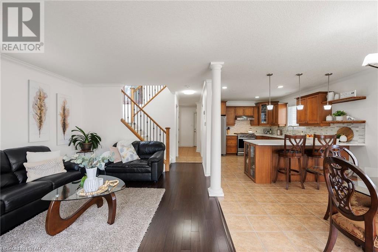
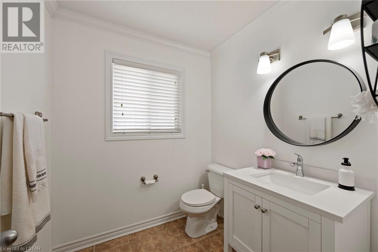
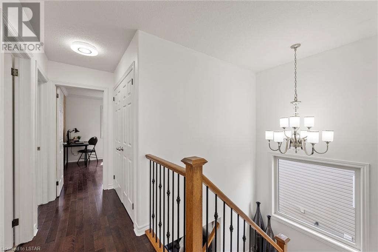
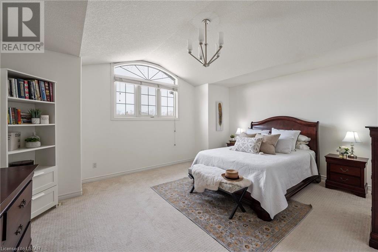
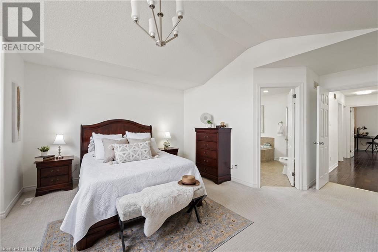
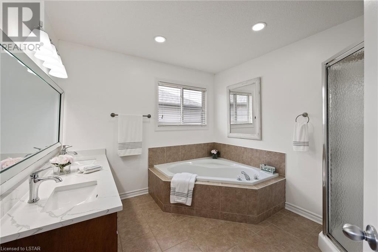
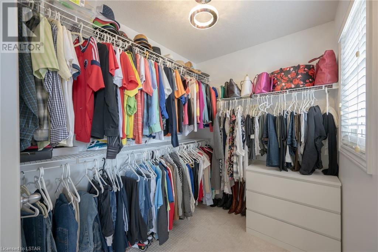
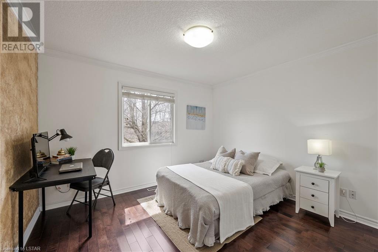
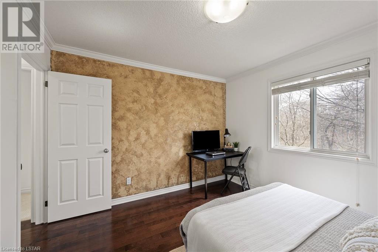
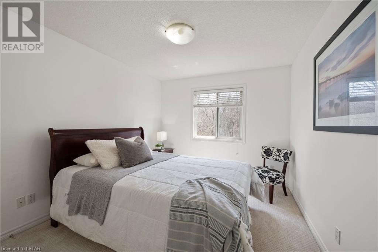
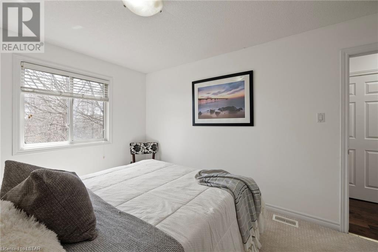
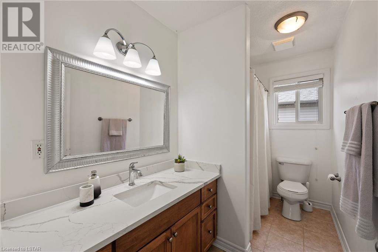
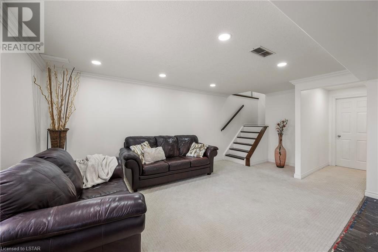
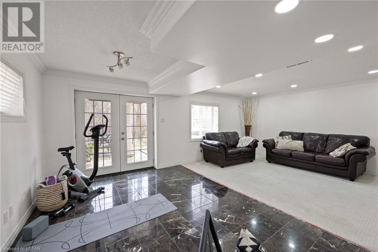
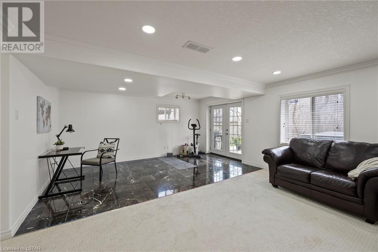
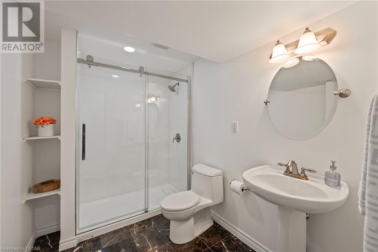
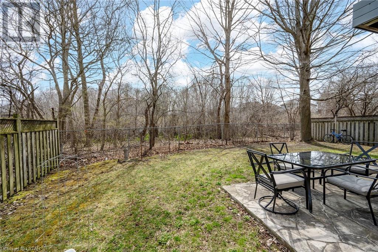
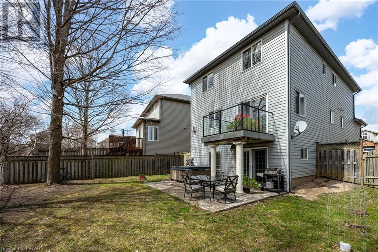
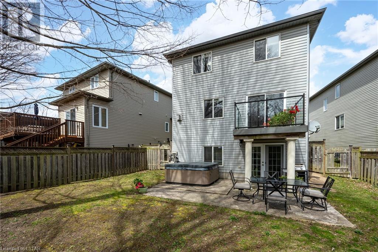
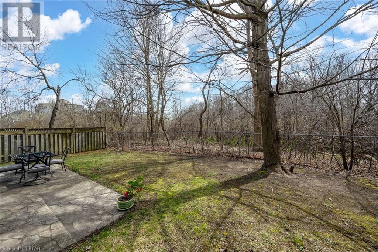
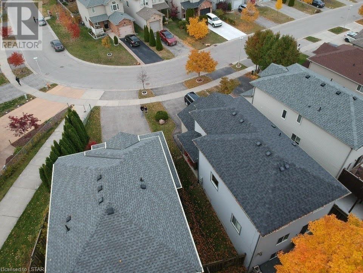
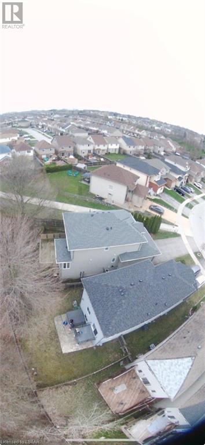
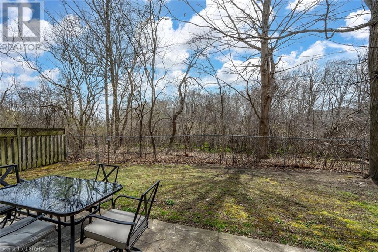
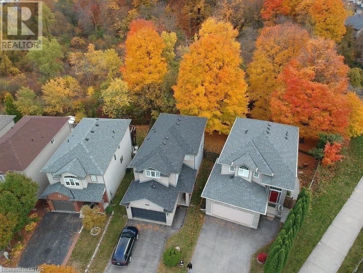
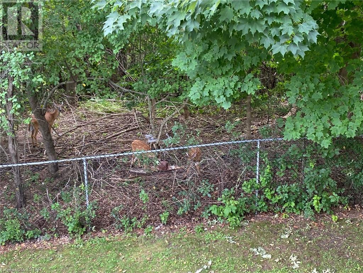
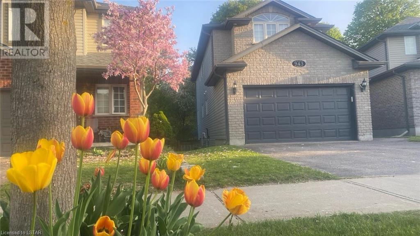
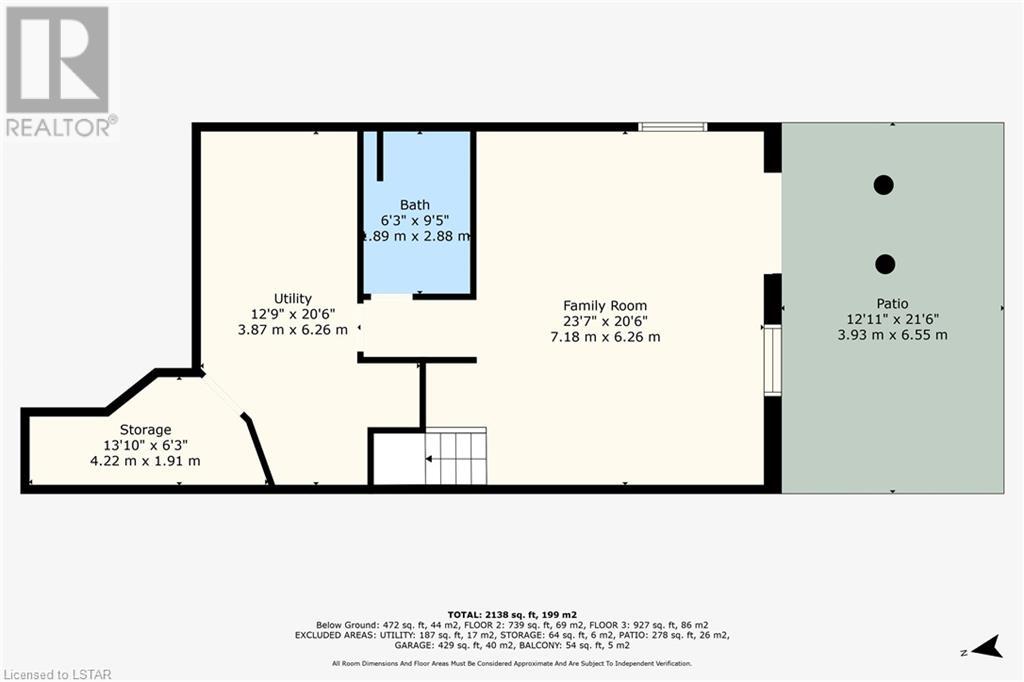
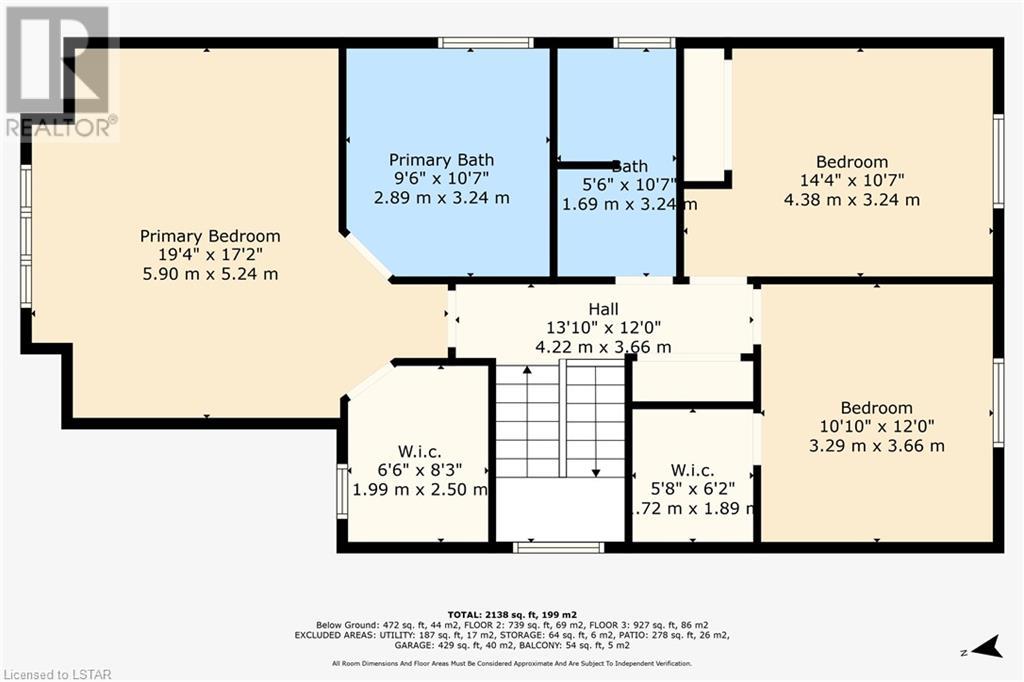
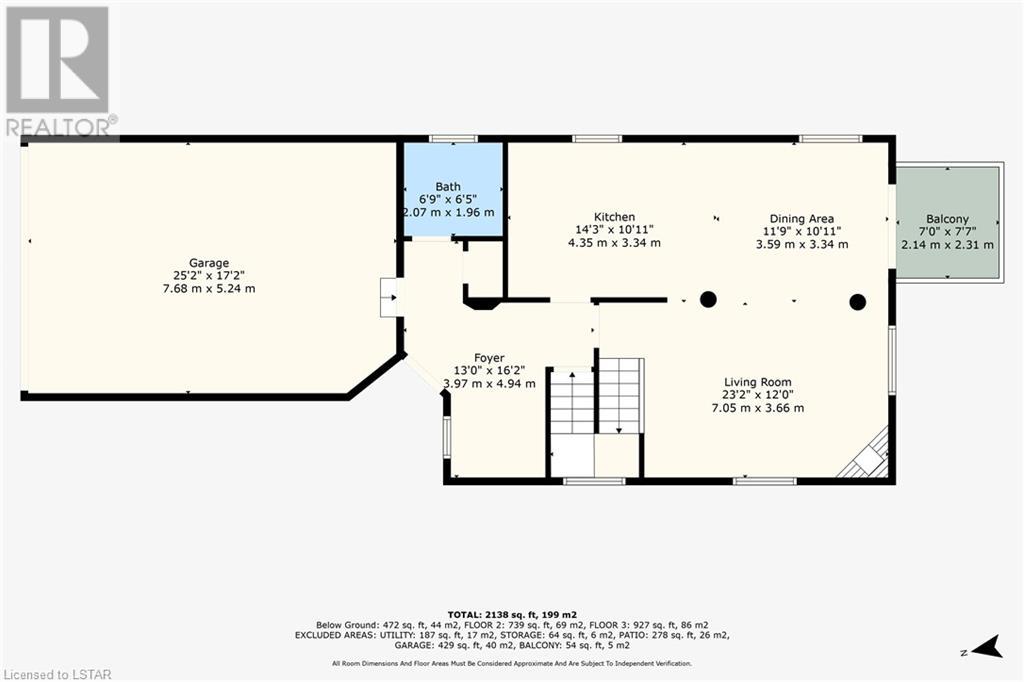
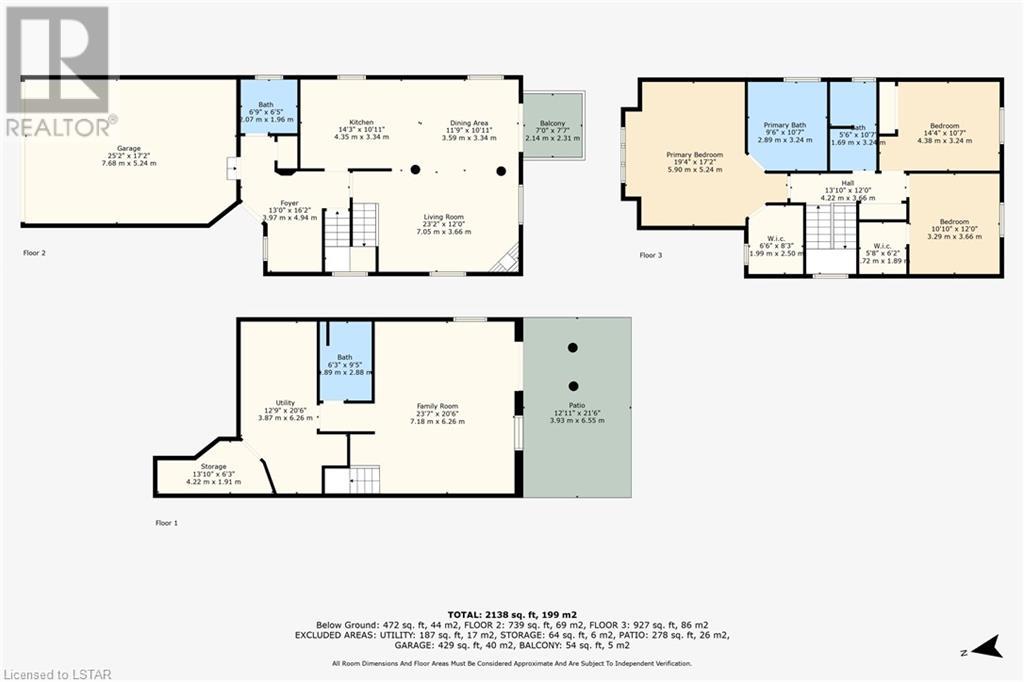
943 Blythwood Road London, ON
PROPERTY INFO
This exceptional new listing showcases a two-story design with a double car garage and a finished walk-out basement. It provides a serene haven with breathtaking views of the forest and nearby walking trails, offering a peaceful location to reside. The second floor of the house features a large master suite that is a true highlight, complete with a vaulted ceiling, a 5 pc ensuite with a jet-set tub, and a spacious walk-in closet with a window. Additionally, two other bedrooms with sizable closets and a 4 pc bathroom provide ample space for comfortable living. The main floor is an open space with stunning views and access to a deck from the dining room, an insert gas fireplace, and Brazilian hardwood floors in the living room. The updated kitchen comes with quartz countertops and a peninsula, backsplash, S.S appliances, and a 2-piece updated powder bathroom. The crown molding, pot lights, and neutral colors used for painting add to the elegance of the area. The roof was updated in 2019. The illuminated walk-out basement, with French double doors and big windows, makes the place extra bright. It leads to a flagstone patio and includes a 4 pc newer shower bathroom, marble floors, crown molding, and ample storage. This property offers a perfect blend of luxury and tranquility, making it an ideal home for those seeking a peaceful and elegant living environment. Enjoy the view from the fully fenced yard. The quiet court location is close to many amenities, such as Costco, shopping centers, U.W.O, and LHSC. Schedule a showing today to experience all that this stunning property has to offer. (id:4555)
PROPERTY SPECS
Listing ID 40571028
Address 943 BLYTHWOOD Road
City London, ON
Price $899,900
Bed / Bath 3 / 3 Full, 1 Half
Style 2 Level
Construction Brick, Vinyl siding
Type House
Status For sale
EXTENDED FEATURES
Year Built 2003Appliances Dishwasher, Dryer, Garage door opener, Gas stove(s), Hood Fan, Hot Tub, Washer, Window CoveringsBasement FullBasement Development Partially finishedParking 4Amenities Nearby Place of Worship, Playground, Public Transit, ShoppingCommunications High Speed InternetEquipment Water HeaterFeatures Automatic Garage Door Opener, Backs on greenbelt, Conservation/green belt, Paved drivewayOwnership FreeholdRental Equipment Water HeaterCooling Central air conditioningFire Protection Smoke DetectorsFoundation Poured ConcreteHeating Forced airHeating Fuel Natural gasUtility Water Municipal water Date Listed 2024-04-12 22:01:01Days on Market 17Parking 4REQUEST MORE INFORMATION
LISTING OFFICE:
Remax Advantage Realty Ltd. BROKERAGE, Natalia Bermudez

