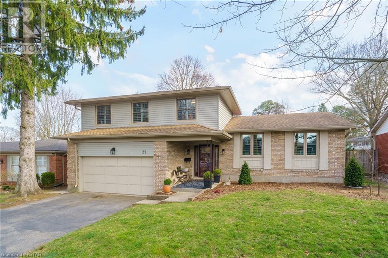
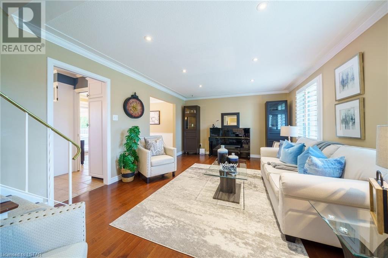
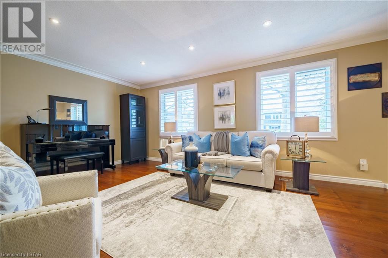
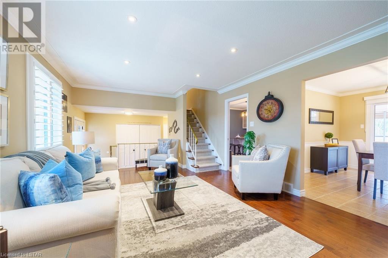
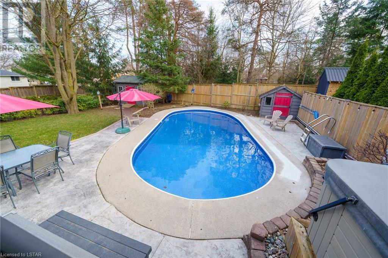
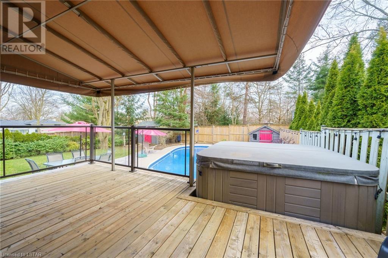
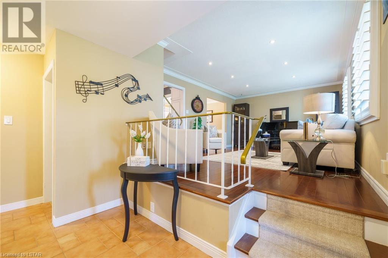
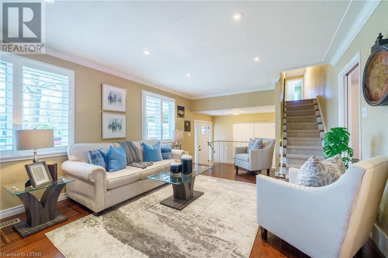
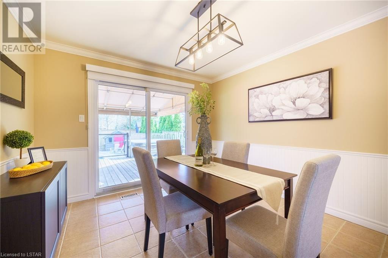
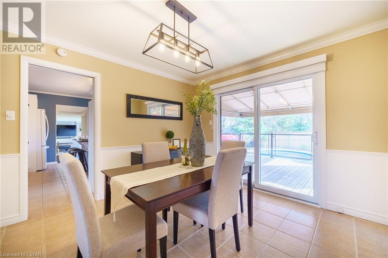
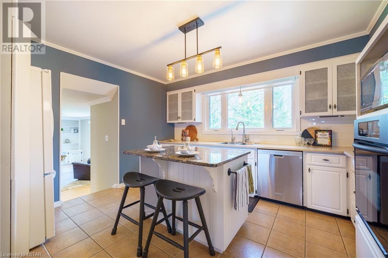
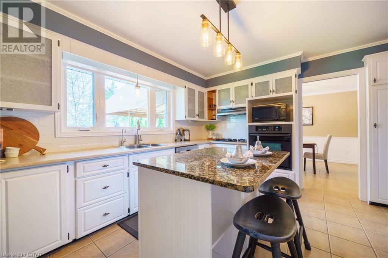
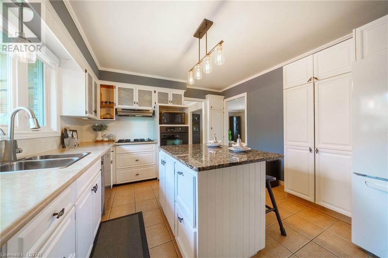
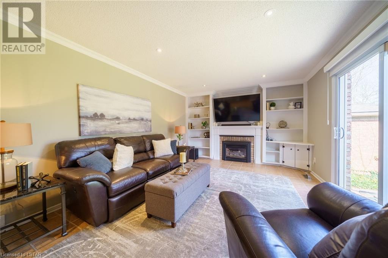
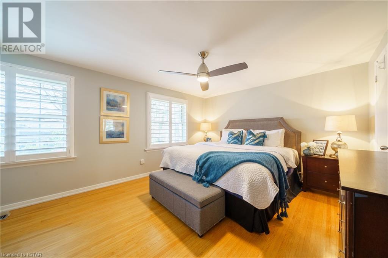
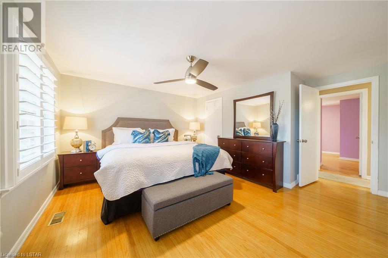
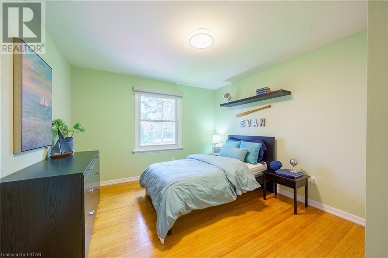
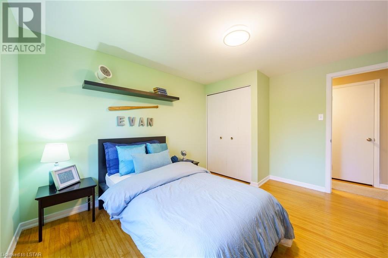
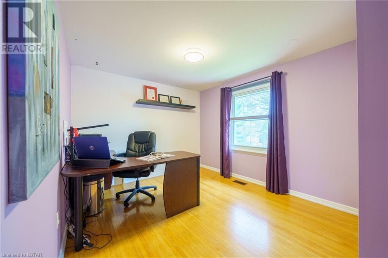
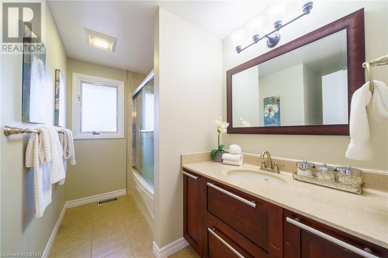
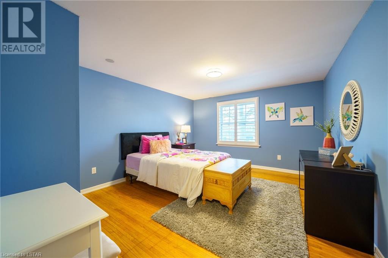
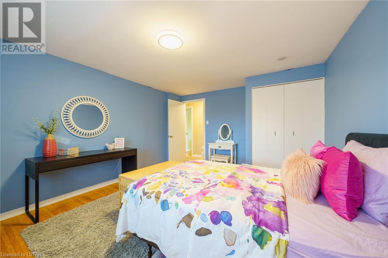
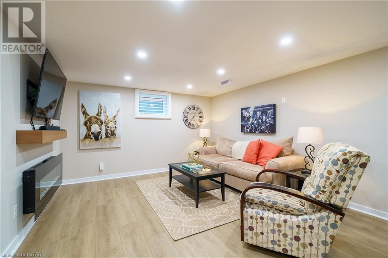
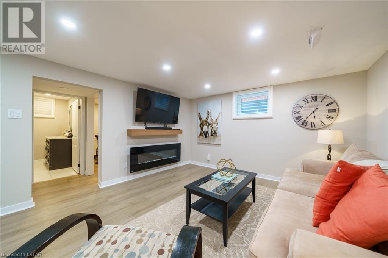
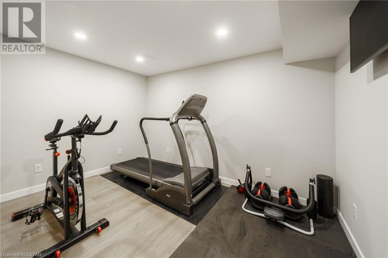
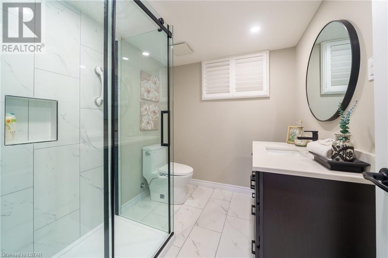
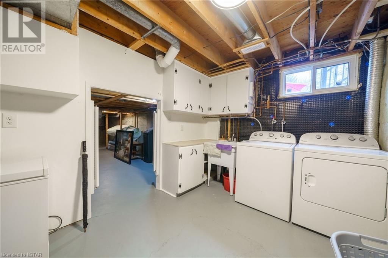
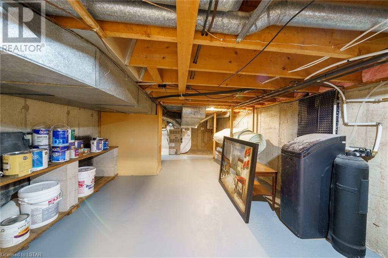
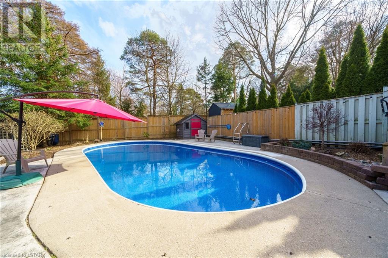
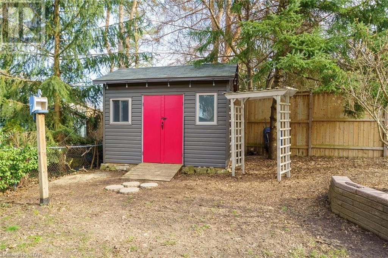
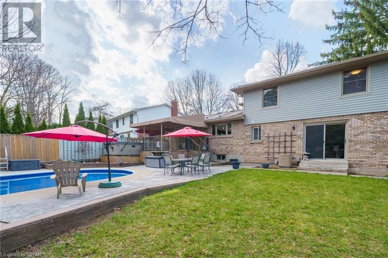
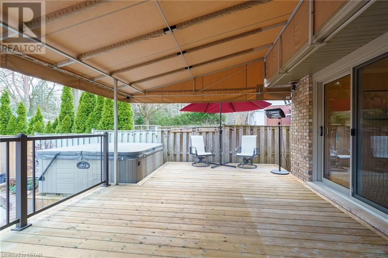
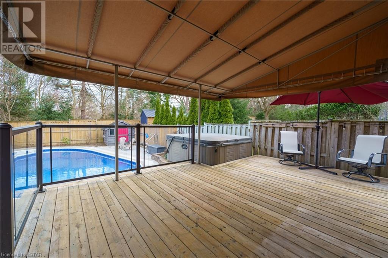
37 Timber Drive London, ON
PROPERTY INFO
Your backyard POOL PARADISE awaits! With 4 HUGE bedrooms and 4 updated bathrooms plus OVER 2400 SQUARE FEET of living, this full family home can only be better by having a southern exposed sun-soaked SALT WATER pool (liner ’23 and pump ’22) with stamped-concrete lounge areas, and 15’x21’ glass-railed raised sundeck with canopy overlooking your FULLY FENCED treed backyard with sprawling greenspace. Set upon one of Byron’s most favoured meandering tree-lined streets, this home has it all: Three expansive living areas, a deep welcoming foyer, covered front porch, eat in kitchen with GRANITE ISLAND and built-in appliances, 2 patio door accesses to rear gardens, Hunter Douglas window coverings, hardwoods & ceramics, two cozy fireplaces (gas & electric), formal dining area, and LOADS OF STORAGE SPACE! Wood grain plank flooring throughout lower level featuring exercise room/den + 3 pc bath with marble vein tile, quartz vanity & chic glass shower + bright recreation space for all your imagination! Further boasts: crown mouldings, UPDATED SIDING, EAVES and TROUGHS, almost all windows replaced, updated light fixtures and décor, waterproofed basement, on-demand hot water, solar heat panels for pool, NEWER SALT WATER CELL GENERATOR, pool house pump and storage shed PLUS natural gas line for BBQ. An ABSOLUTELY PERFECT LOCATION in cherished Byron, just steps away to parks and only minutes to London’s endless river paths of Springbank Park and Warbler Woods’ Carolinian hiking trails. Close to top schools, library and shops, plus the cafés and dining of Byron Village. Truly a pleasure to present. Easy to view. Come be impressed!!! (id:4555)
PROPERTY SPECS
Listing ID 40569534
Address 37 TIMBER Drive
City London, ON
Price $859,900
Bed / Bath 4 / 2 Full, 2 Half
Construction Brick Veneer, Vinyl siding
Type House
Status For sale
EXTENDED FEATURES
Appliances Gas stove(s), Oven - Built-In, Refrigerator, Water softenerBasement FullBasement Development FinishedParking 4Amenities Nearby Park, Place of Worship, Playground, Public Transit, Schools, ShoppingCommunity Features Quiet Area, School BusOwnership FreeholdStructure Porch, ShedCooling Central air conditioningFoundation Poured ConcreteHeating Forced airHeating Fuel Natural gasUtility Water Municipal water Date Listed 2024-04-10 20:01:22Days on Market 25Parking 4REQUEST MORE INFORMATION
LISTING OFFICE:
Century First Canadian Corp. BROKERAGE, Christopher James Fowler

