





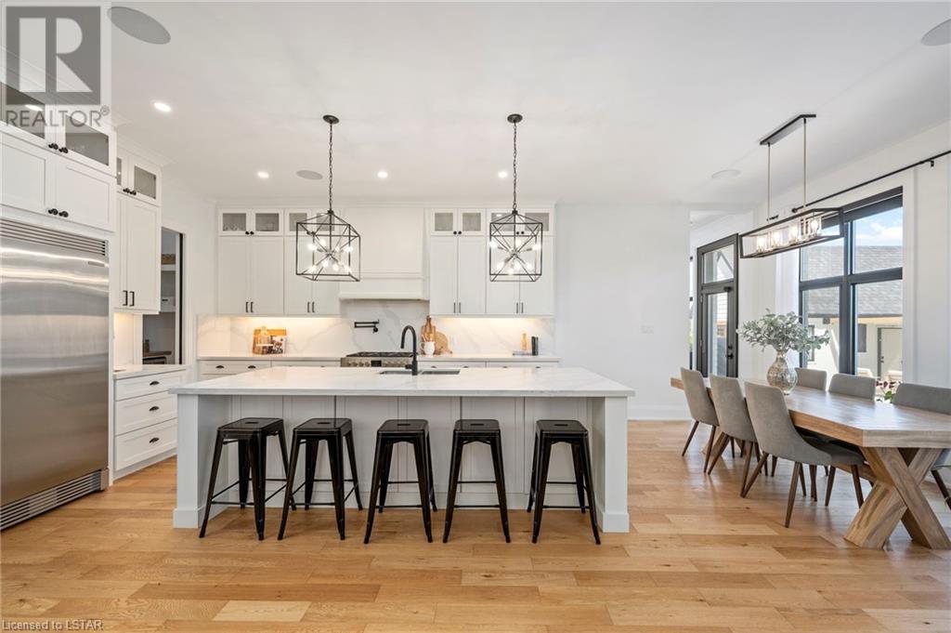

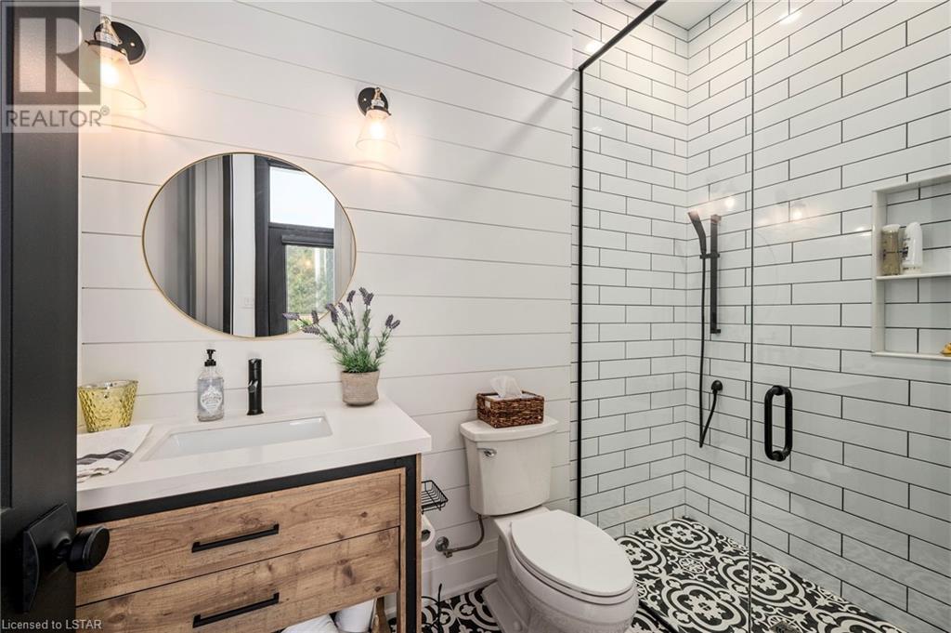
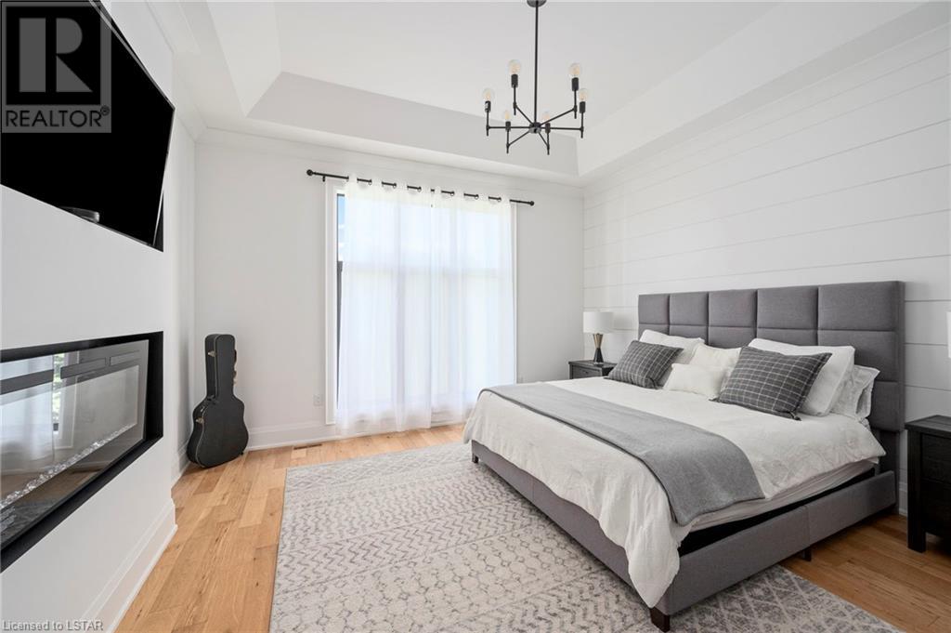



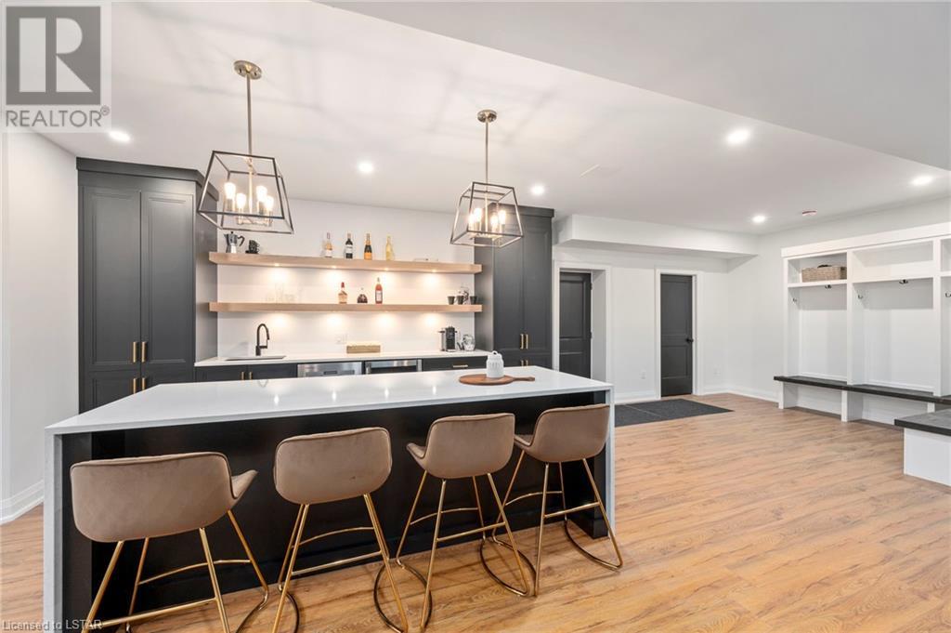


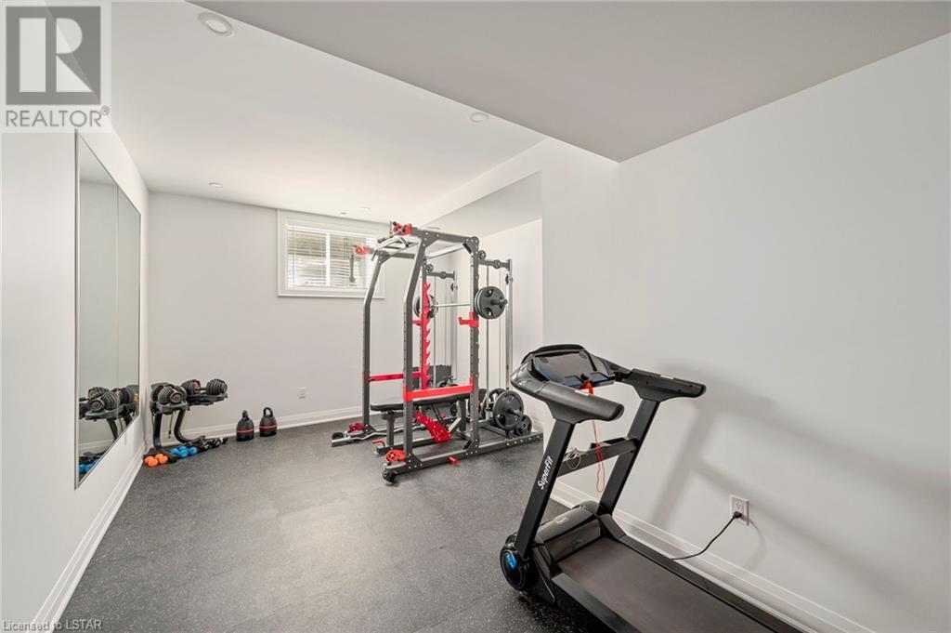

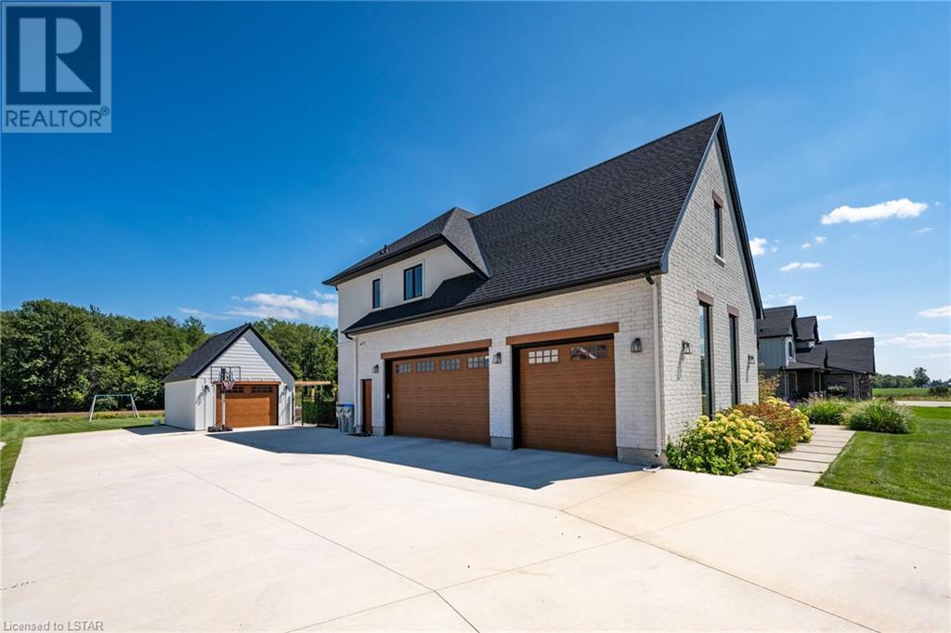
22834 Highbury Avenue N Ilderton, ON
PROPERTY INFO
This exquisite custom built home checks all the boxes! Nestled in the tranquil outskirts of London, this meticulously designed home boasts unparalleled craftsmanship and attention to detail. Situated on just under an acre of land, you'll relish the peacefulness and privacy that the outskirts offer. Spanning across two levels, this residence features 5 spacious bedrooms, providing ample room for the entire family and guests. An additional flex room in the basement can be used as a home office, gym, or a spare bedroom. The main level is a masterpiece in itself, housing the master bedroom complete with a lavish 5-piece ensuite bathroom including heated flooring and a spacious walk-in closet. This level also unveils an expansive open-concept living area, seamlessly integrating a kitchen with a large quartz island complemented by a stunning backsplash. A butler's pantry, equipped with a custom wine rack and fridge is sure to impress. Discover the fully finished basement, accessible directly from the garage, including a gym, full bar area complete with an island hosting a dishwasher and bar fridge, ample storage, an additional bedroom and a 3-piece bathroom. The heart of this home lies in its dream backyard oasis. A vaulted covered porch welcomes you, inviting you to enjoy your morning coffee while being mesmerized by the breathtaking sunsets. This backyard includes a saltwater pool, a large composite deck spanning the length of the home and a versatile workshop. (id:4555)
PROPERTY SPECS
Listing ID 40568624
Address 22834 HIGHBURY Avenue N
City Ilderton, ON
Price $1,999,900
Bed / Bath 5 / 5 Full
Style 2 Level
Construction Brick, Concrete, Hardboard, Stucco
Type House
Status For sale
EXTENDED FEATURES
Year Built 2018Appliances Central Vacuum, Dishwasher, Dryer, Garage door opener, Microwave, Range - Gas, Refrigerator, Stove, Washer, Water softener, Window CoveringsBasement FullBasement Development FinishedParking 11Amenities Nearby Schools, ShoppingCommunications High Speed InternetCommunity Features Quiet Area, School BusEquipment NoneFeatures Automatic Garage Door OpenerOwnership FreeholdRental Equipment NoneStructure WorkshopCooling Central air conditioningFire Protection Security system, Smoke DetectorsFoundation Poured ConcreteHeating Forced air, In Floor HeatingHeating Fuel Natural gasUtility Water Well Date Listed 2024-04-10 20:01:10Days on Market 38Parking 11REQUEST MORE INFORMATION
LISTING OFFICE:
Century First Canadian Corp. BROKERAGE, Jenny Drygas

