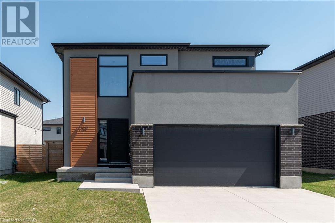
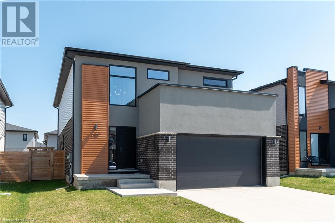
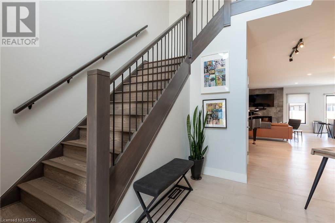
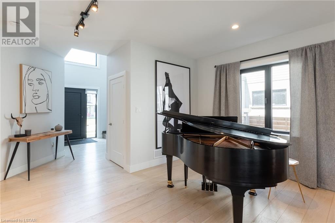
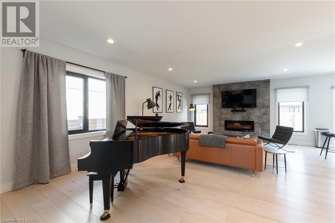
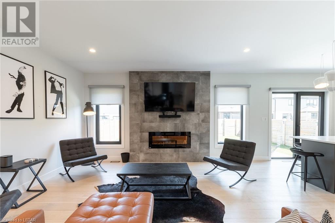
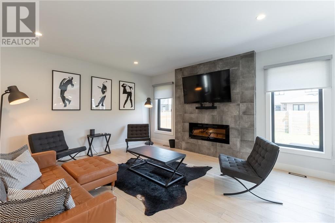
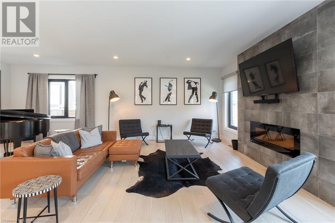
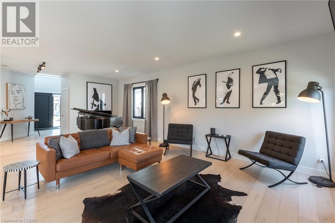
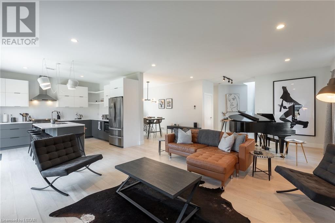
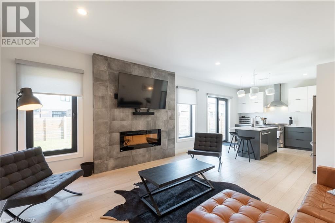
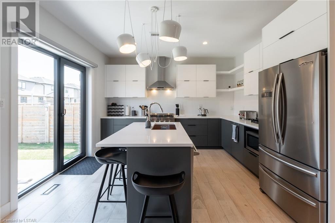
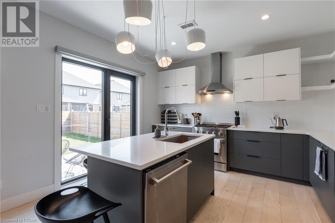
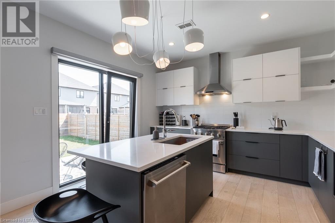
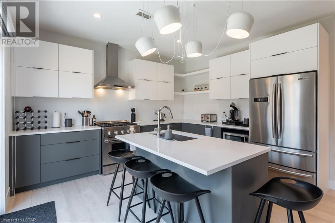
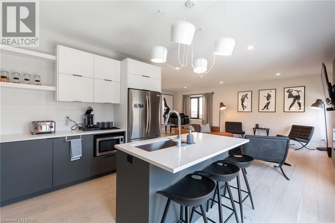
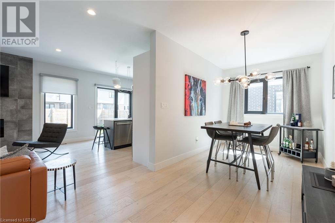
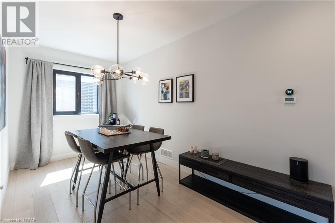
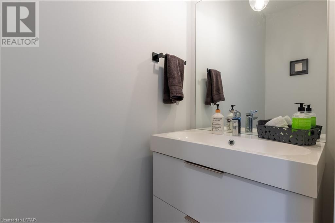
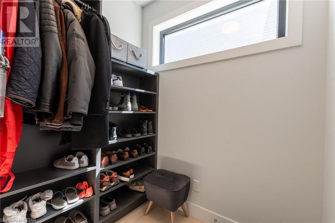
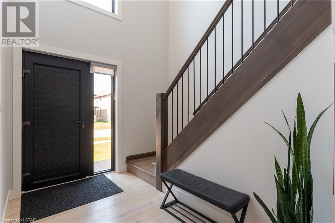
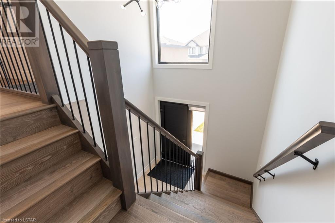
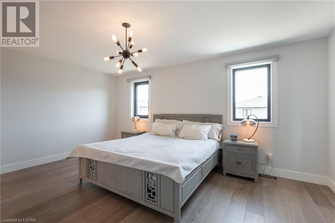
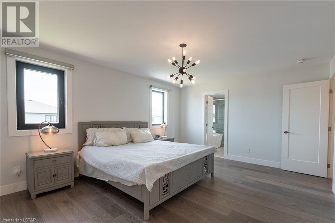
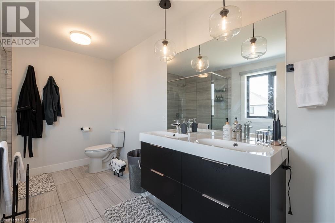
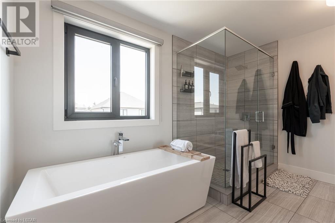
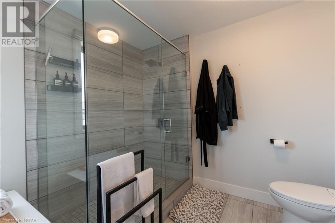
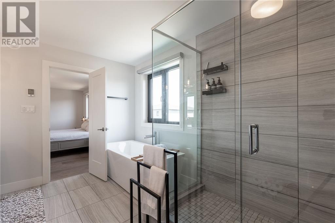
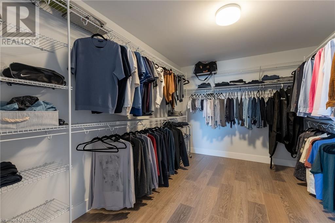
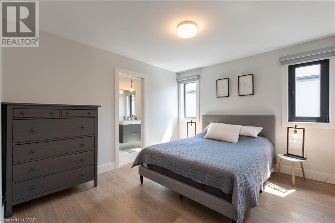
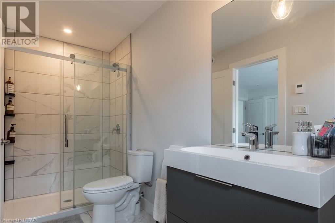
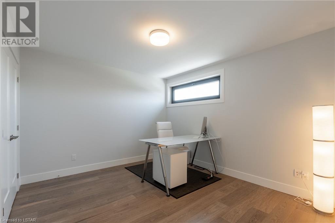
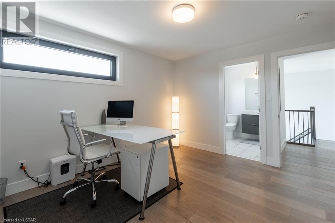
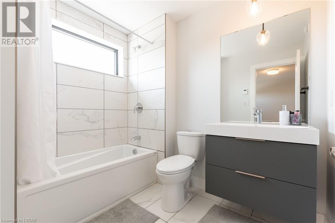
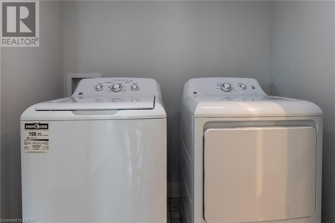
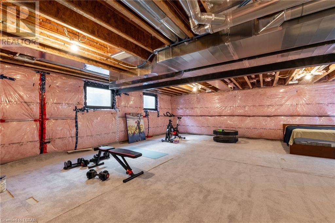
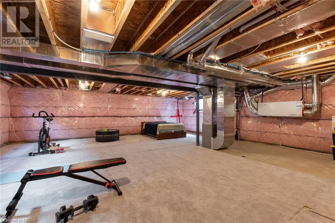
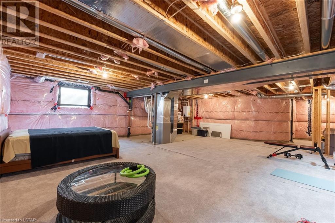
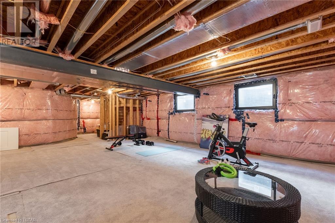
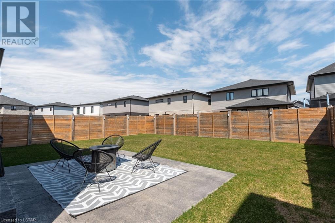
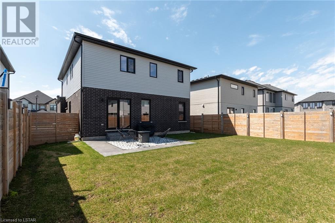
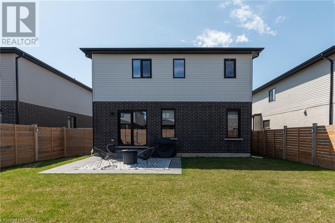
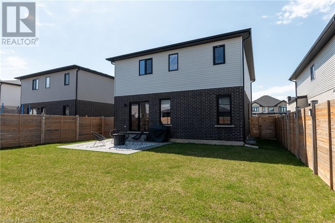
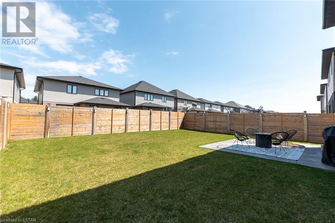
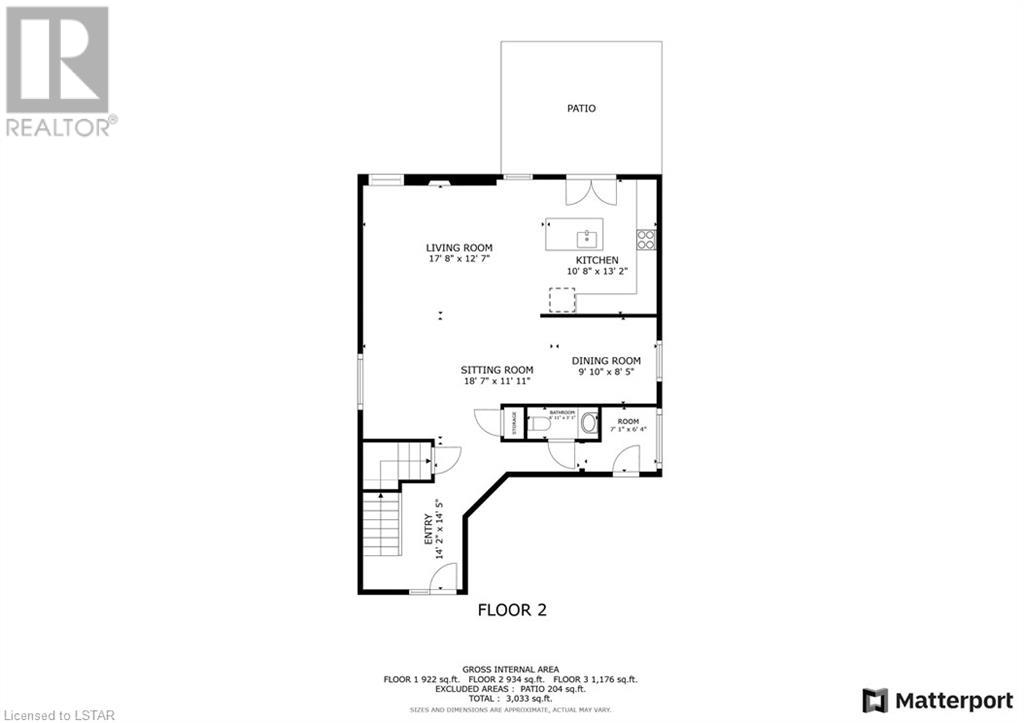
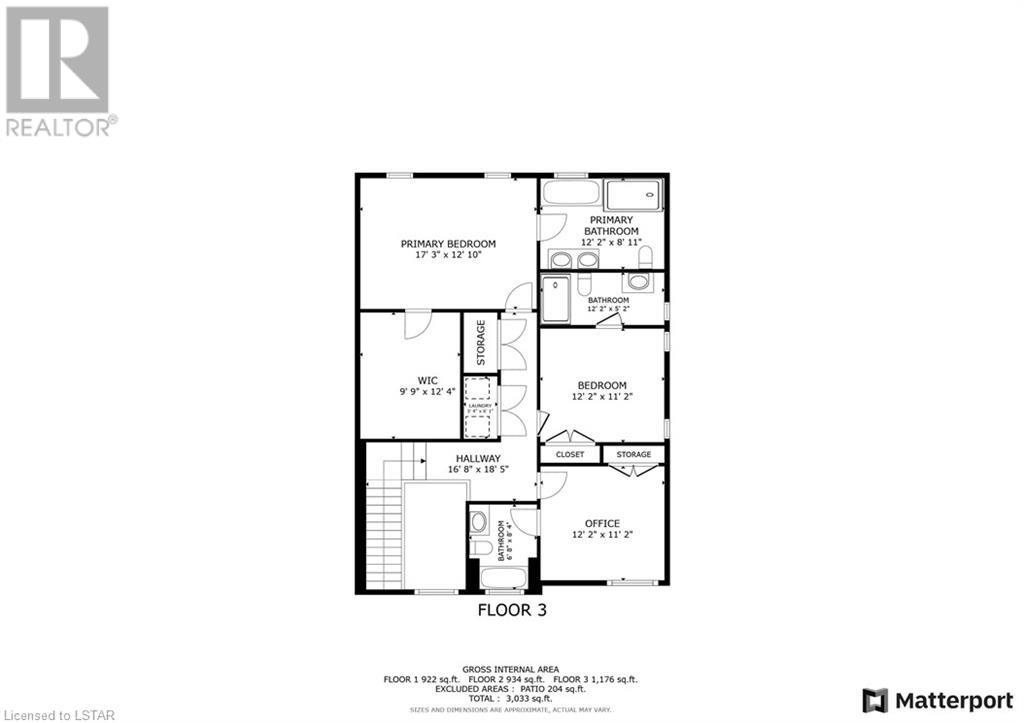
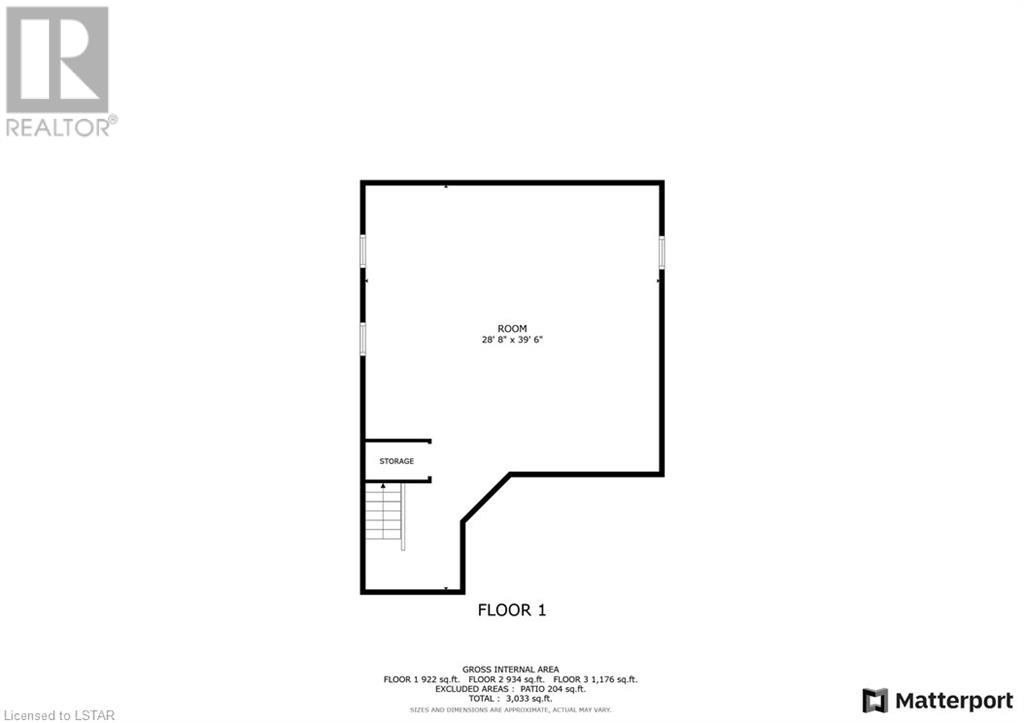
1269 Silverfox Drive London, ON
PROPERTY INFO
If you’ve been looking for a thoroughly modern home in a great neighbourhood, you won’t find a better example than this outstanding Millstone-built two storey in northwest London’s Foxfield enclave. The design makes light a priority: From the moment you walk into the full-height foyer, you’ll find windows everywhere. The open concept main floor plan provides a large living room with focal fireplace insert, providing sight lines to an adjoining dining room that is ideal for entertaining. The kitchen provides a gleaming workspace anchored by a large island, quartz counters, high-end stainless appliances and modern two-tone cabinets that are equal parts elegant and functional. Upstairs, there are three large bedrooms including a primary with a MASSIVE walk-in closet. That primary bedroom also comes with a spa-worthy 5 piece ensuite with a soaker tub, walk-in shower and heated floors. As an added bonus, each of the other bedrooms also has its own ensuite (also with heated floors!) and there is a laundry centre on this level as well. The unfinished lower level provides ample storage, or if required, provides the perfect canvas for a future finished area! There are 3 large windows which allow for great natural light and egress! The spacious backyard has a large stamped concrete patio and is fully fenced, making it a safe place for kids and pets to roam. Foxfield is a growing, family-orientated community close to top-notch schools, parks, and all the shopping and amenities in Hyde Park and the Fanshawe Park Road corridor with quick access to Western and University Hospital. Top-notch finishes and an awesome location all wrapped in a stylish, modern package: Your new home awaits! (id:4555)
PROPERTY SPECS
Listing ID 40566424
Address 1269 SILVERFOX Drive
City London, ON
Price $1,099,900
Bed / Bath 3 / 3 Full, 1 Half
Style 2 Level
Construction Brick, Stucco, Vinyl siding
Type House
Status For sale
EXTENDED FEATURES
Year Built 2019Appliances Dishwasher, Dryer, Garage door opener, Gas stove(s), Refrigerator, Washer, Window CoveringsBasement FullBasement Development UnfinishedParking 4Amenities Nearby Golf Nearby, Place of Worship, Playground, Public Transit, Schools, ShoppingCommunications High Speed InternetFeatures Automatic Garage Door Opener, Sump PumpOwnership FreeholdCooling Central air conditioningFire Protection Smoke DetectorsFoundation Poured ConcreteHeating Forced airHeating Fuel Natural gasUtility Water Municipal water Date Listed 2024-04-10 14:00:59Days on Market 22Parking 4REQUEST MORE INFORMATION
LISTING OFFICE:
Royal Lepage Triland Realty, Lindsay Reid

