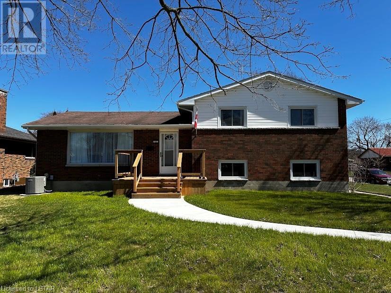
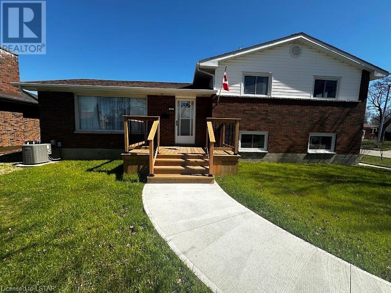
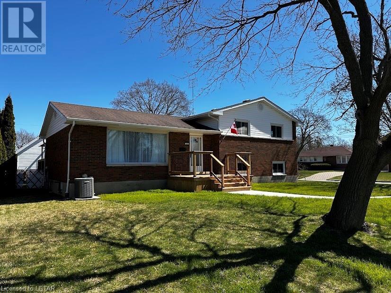
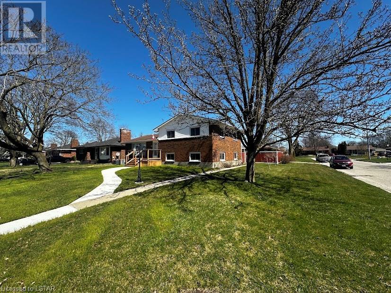
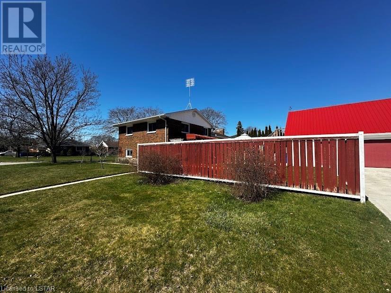
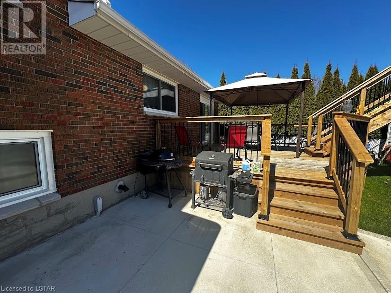
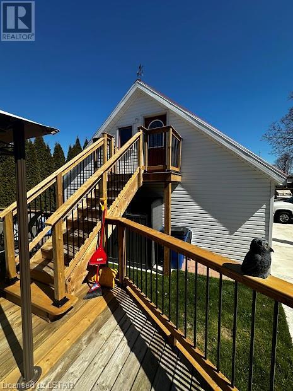
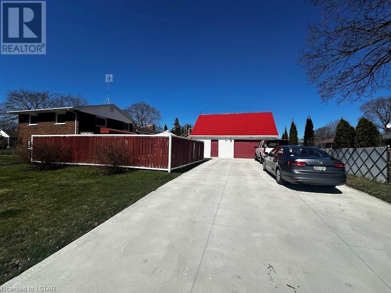
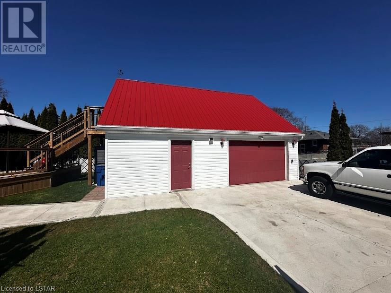
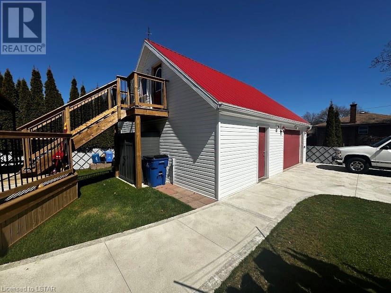
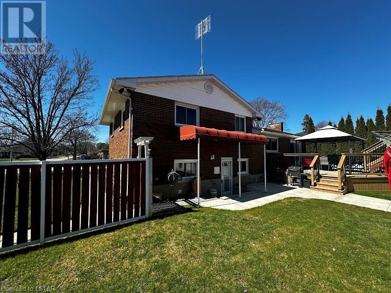
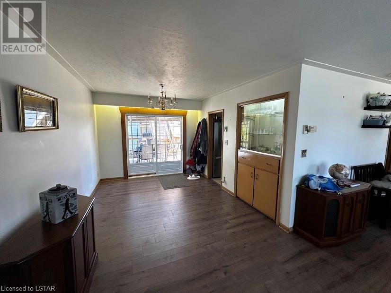
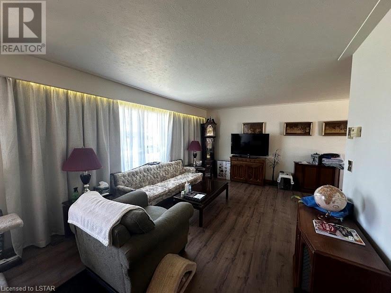
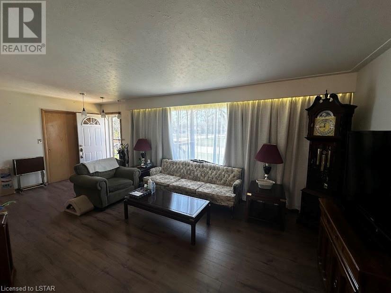
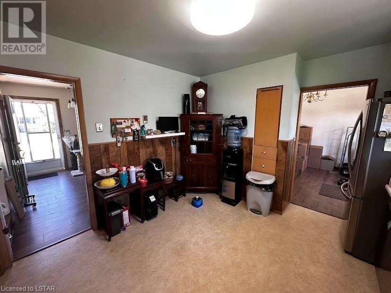
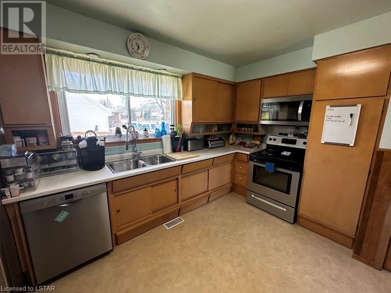
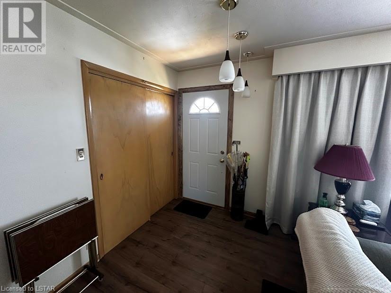
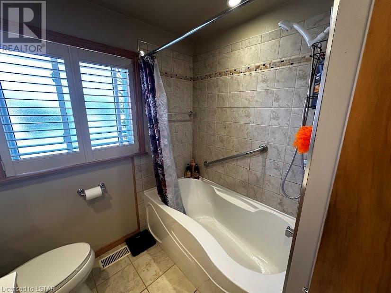
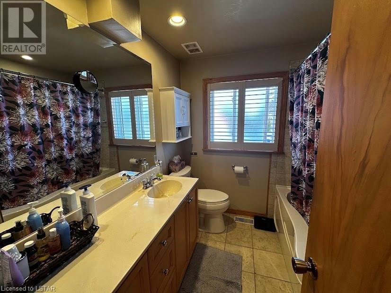
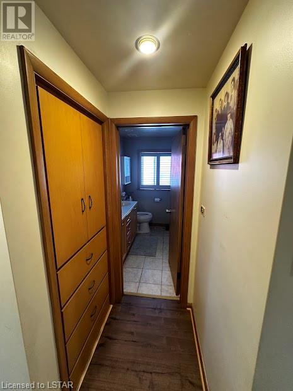
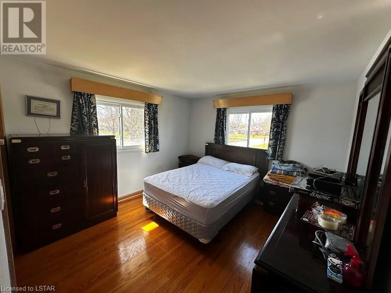
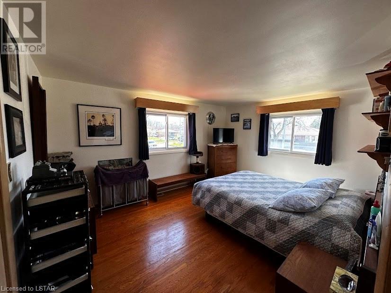
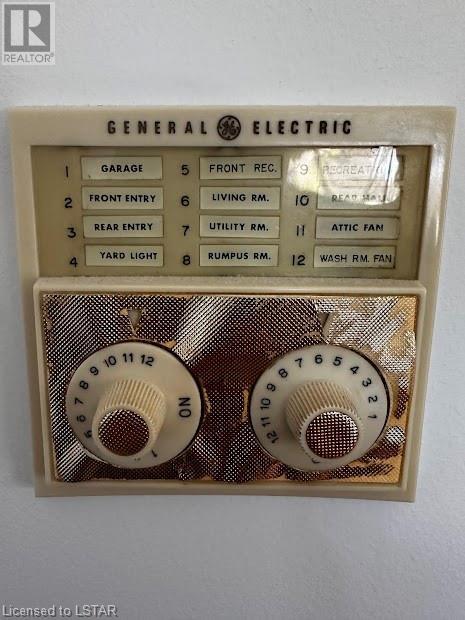
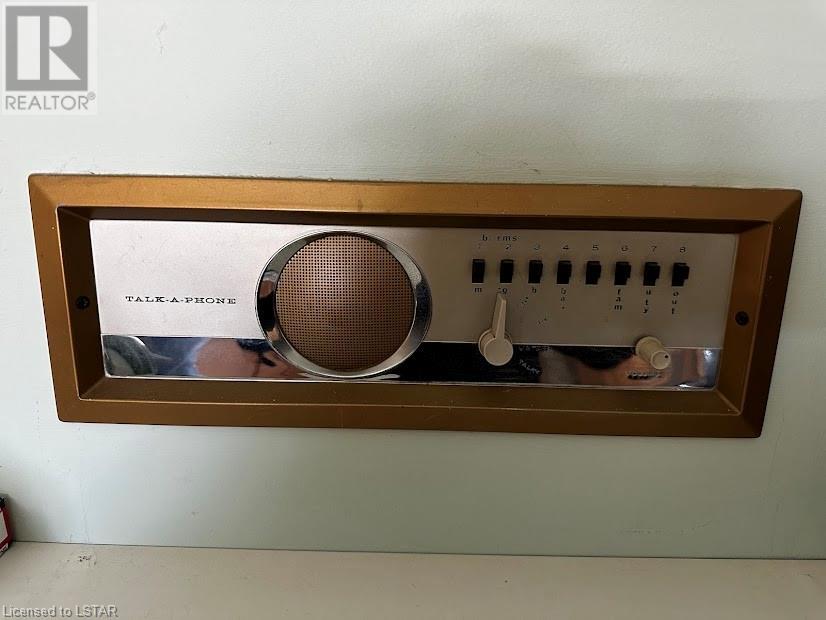
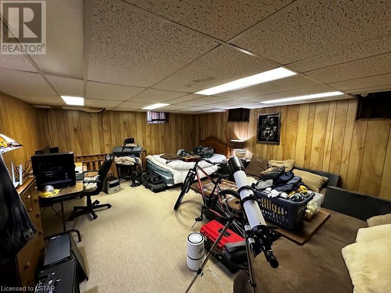
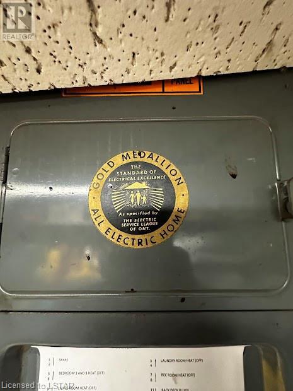
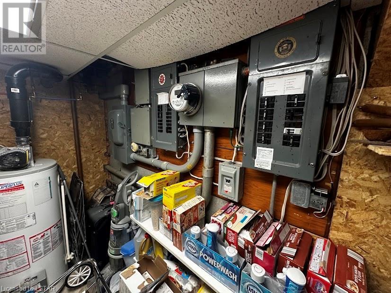
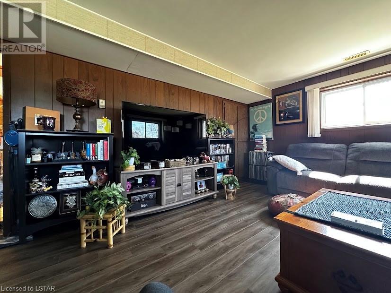
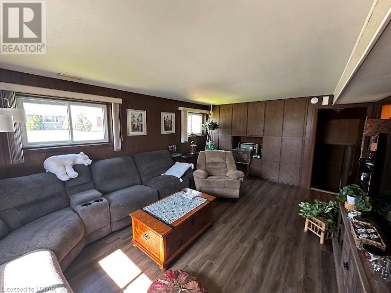
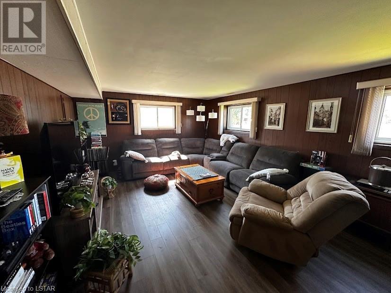
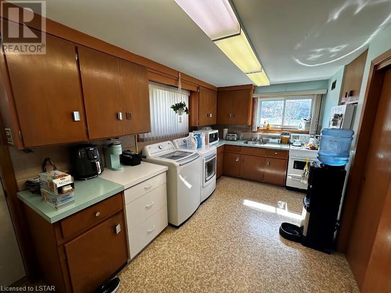
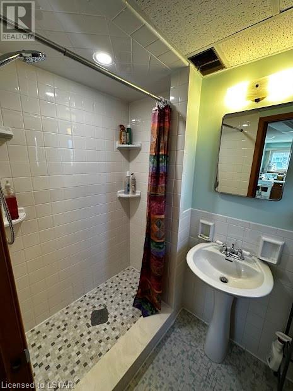
49 Simonton Drive Chatham, ON
PROPERTY INFO
Welcome to this meticulously maintained GE Medallion home, a true gem in the heart of a coveted neighborhood. This 4 level side split house is an epitome of design and efficiency, offering a unique blend of space, charm and modern convenience. If you like Mid-Century Modern, you will love this house. The home boasts three generously sized bedrooms with lots of closet and storage space. The upper level also has a 4 pc bathroom. A Medallion home is very rare and unique. the Master bedroom has a control panel that controls all the lights in the house and there's also an intercom in each room. The main floor has a bright and welcoming living room that transitions seamlessly into the dining room with a patio door that leads to a deck in the back yard. Original Mid-Century Modern cabinetry in the kitchen provides plenty of unique storage features. Moving from the kitchen to the lower level you will find a second kitchen, 3 pc bathroom and laundry room along with a huge family room with built in cabinets to store your record collection. Large above grade windows provide plenty of light. There is also a walkout entrance that leads to the back yard. This would be ideal for an in-law suite. The lower level has your GE Medallion home electrical room. 400 amp service that powers both the house and the shop. The basement level also has a large storage area and a Rec-Room with classic wood paneling! The beautiful Corner lot features a new concrete driveway that can hold 6 cars and a large Garage, Workshop with steel roof and a loft area that can be used for many things (workshop, teen hangout, small business). The garage can hold 3-4 cars or can be used for woodworking and welding. A new front porch adds some modern style to this home and the large deck in the back yard provides a great area for entertaining. Don't miss out on this unique GE Medallion home and buy a piece of history. (id:4555)
PROPERTY SPECS
Listing ID 40567864
Address 49 SIMONTON Drive
City Chatham, ON
Price $649,900
Bed / Bath 3 / 2 Full
Construction Brick, Vinyl siding
Type House
Status For sale
EXTENDED FEATURES
Appliances Dishwasher, Dryer, Freezer, Microwave Built-in, Refrigerator, Stove, Washer, Window CoveringsBasement FullBasement Development FinishedParking 9Community Features Quiet AreaFeatures Corner SiteOwnership FreeholdCooling Central air conditioningFoundation BlockHeating Forced air, Radiant heatHeating Fuel Natural gasUtility Water Municipal water Date Listed 2024-04-08 16:01:18Days on Market 28Parking 9REQUEST MORE INFORMATION
LISTING OFFICE:
Blue Forest Realty Inc., Salko Milic

