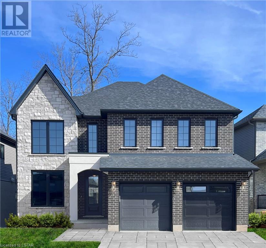
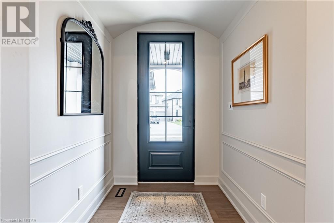
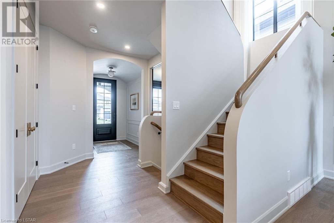
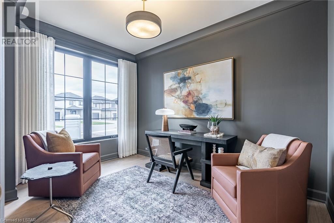
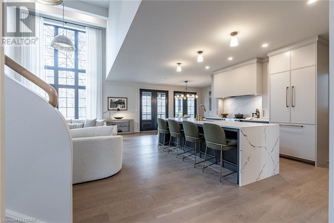
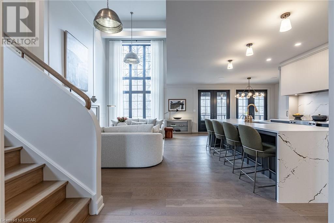
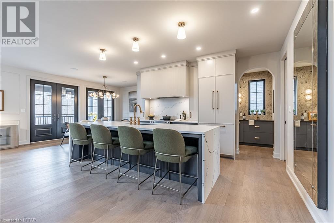
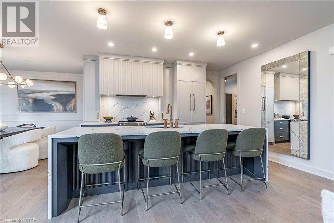
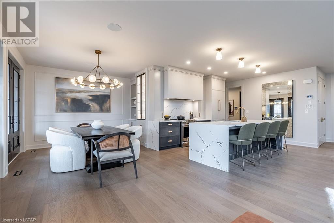
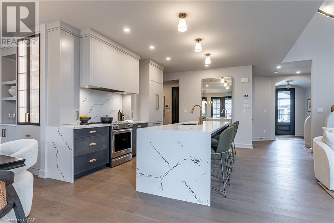
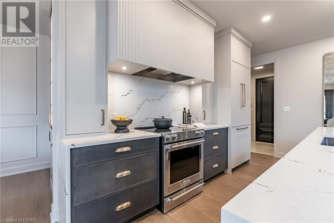
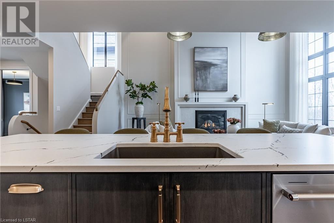
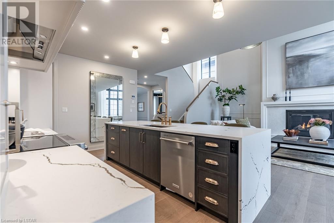
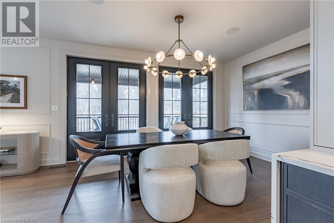
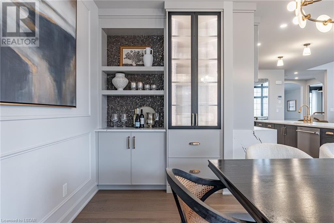
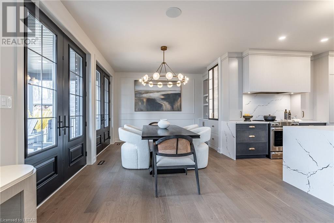
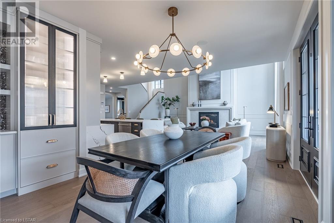
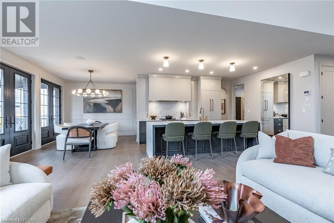
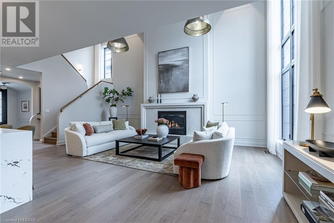
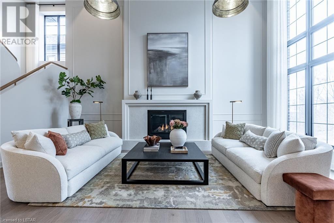
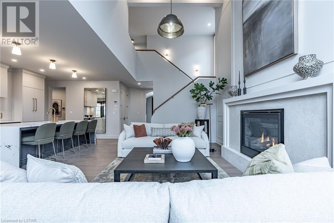
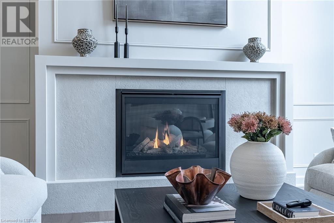
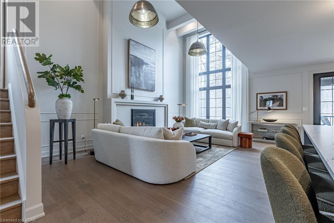
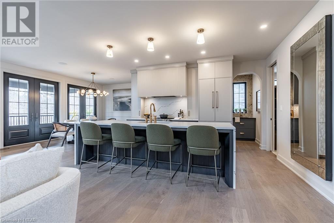
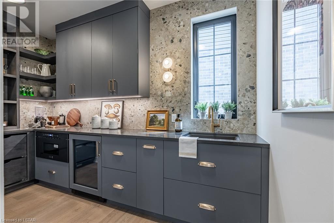
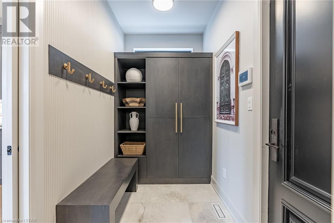
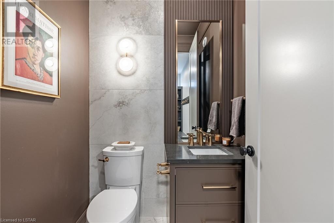
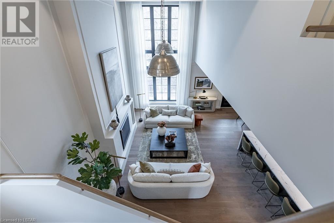
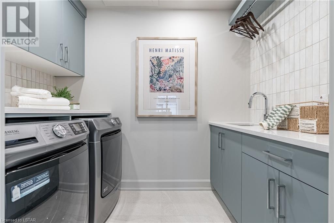
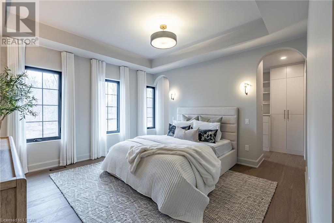
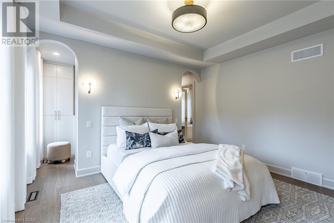
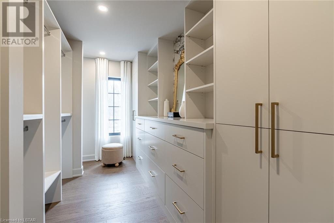
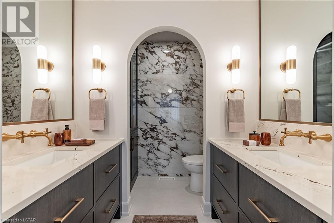
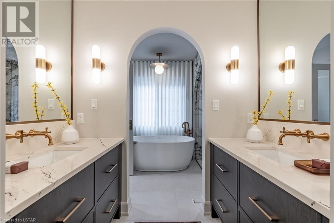
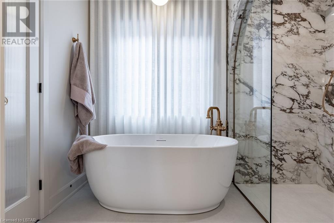
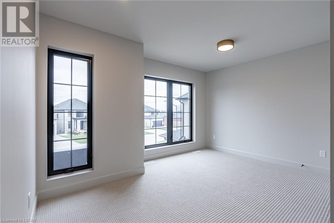
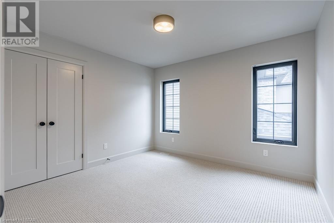
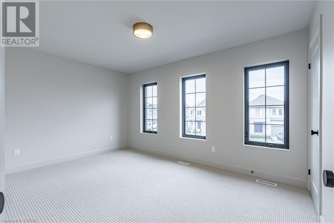
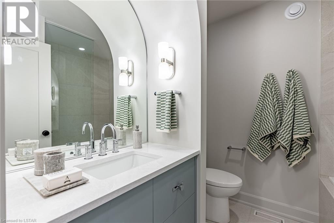
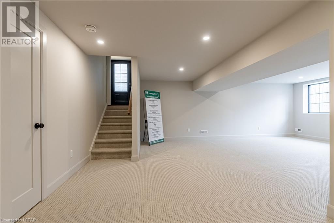
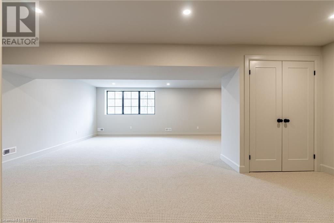
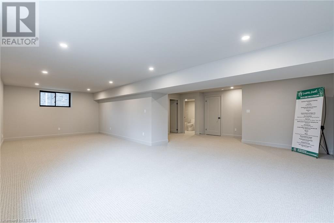
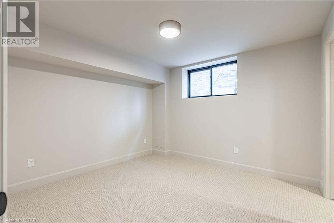
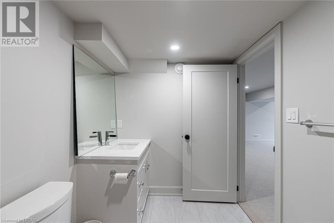
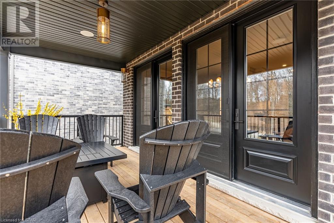
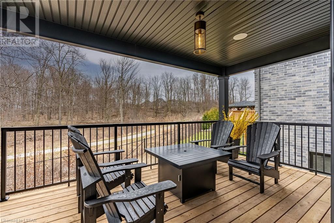
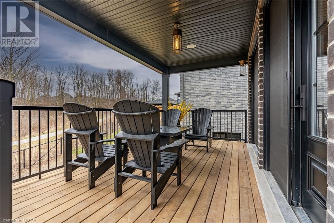
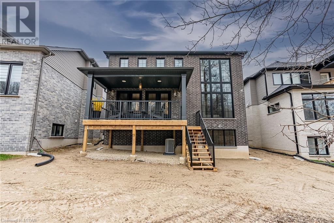
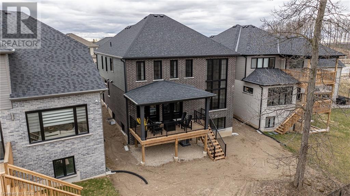
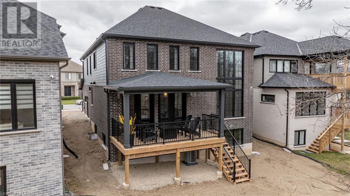
1096 Riverbend Road London, ON
PROPERTY INFO
Proudly presenting the LHBA Green Home in Support of Kids Kick Cancer - Heroes Circle & other LHBA initiatives!! Situated on the fringe of West London’s popular Warbler Woods West; backing onto protected woodlot with no rear neighbours. Featuring over 3400 sqft of finished living space from top to bottom and LOADED with high end finishes and attention to detail. This “Net Zero” ready; brand new home is sure to impress!! High ceilings, oversized windows and doors … plenty of hardwood, pot lighting and custom millwork throughout. Tons of smart home and energy saving features including surround sound and lighting controls direct from your mobile device. Gorgeous gourmet kitchen with private butlers pantry; including built in appliances. Large covered sundeck overlooking the rear yard offers additional living and entertaining space for the outdoor enthusiasts. Simply stunning two storey great room with custom gas fireplace treatment and floor to ceiling picture windows overlooking the back yard. Generous room sizes throughout; the spacious primary features a walk through closet with tons of built-ins, spa like ensuite including double vanities separate soaker tub & glass shower … natural light everywhere!! Fully finished lower level including rec room, bedroom and full bath plus side yard access for suite like potential; Space here for the entire family!! Additional net zero and features list available upon request. Amazing opportunity here for the most discerning home buyers … it also is expected to cut energy costs in half with potential to eliminate energy costs altogether. Home ownership at its finest; and in support of a great cause!! Come for a look; anytime by appointment. Quick Possession Available. (id:4555)
PROPERTY SPECS
Listing ID 40567225
Address 1096 RIVERBEND Road
City London, ON
Price $1,399,900
Bed / Bath 5 / 3 Full, 1 Half
Style 2 Level
Construction Brick, Stone, Stucco
Type House
Status For sale
EXTENDED FEATURES
Year Built 2023Appliances Dishwasher, Dryer, Garage door opener, Hood Fan, Stove, Washer, Window Coverings, Wine FridgeBasement FullBasement Development Partially finishedParking 4Amenities Nearby Park, Place of Worship, Playground, Public Transit, Schools, ShoppingCommunity Features School BusFeatures Automatic Garage Door Opener, Conservation/green belt, Sump PumpOwnership FreeholdCooling Central air conditioningFoundation Poured ConcreteHeating Forced airHeating Fuel Natural gasUtility Water Municipal water Date Listed 2024-04-06 18:01:16Days on Market 29Parking 4REQUEST MORE INFORMATION
LISTING OFFICE:
Sutton Group Pawlowski Company Real Estate Brokerage Inc., Randy Dean Pawlowski

