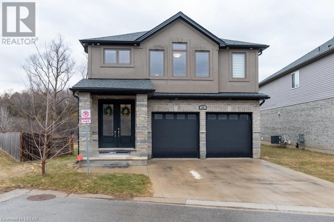
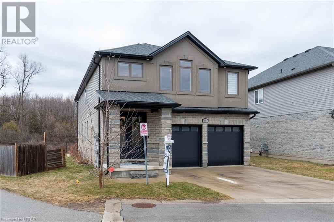
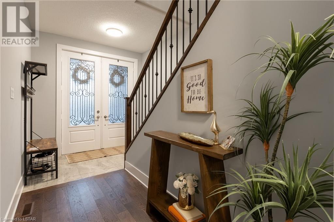
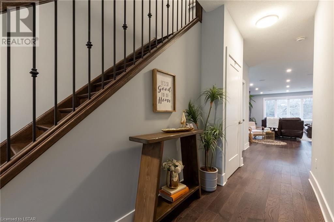
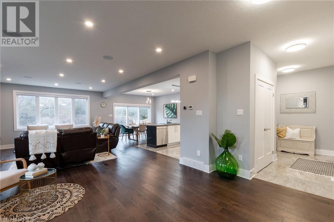
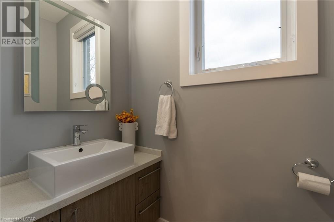
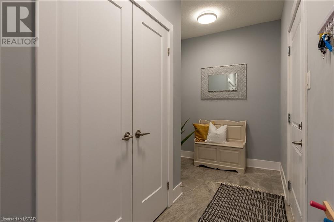
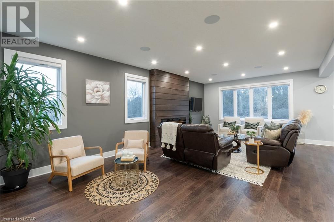
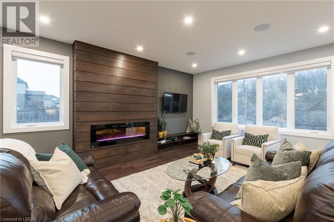
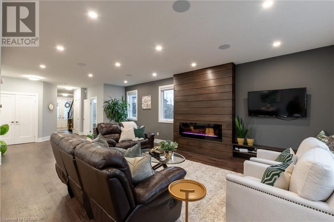
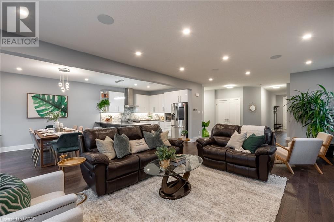
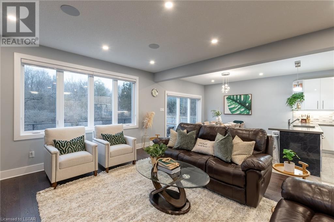
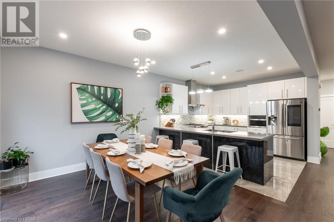
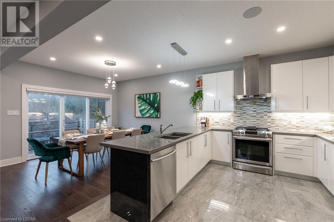
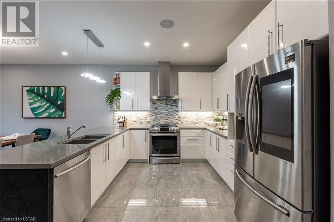
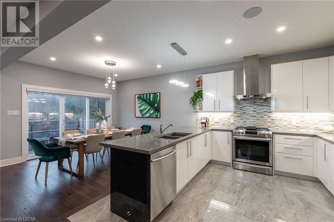
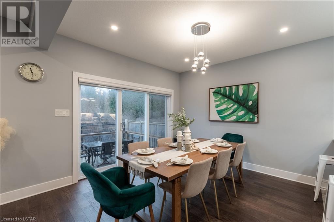
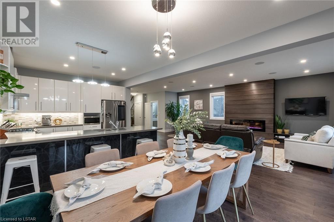
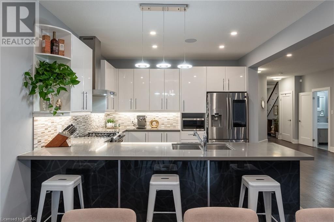
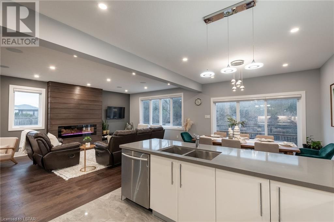
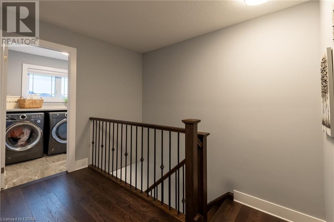
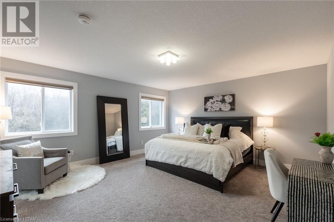
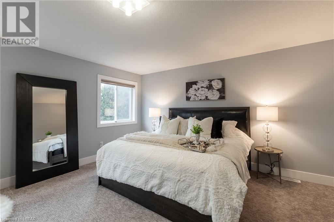
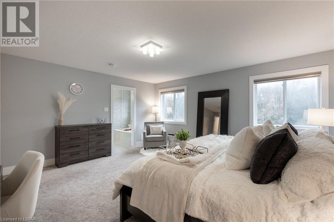
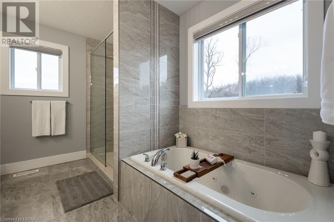
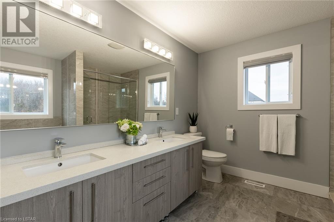
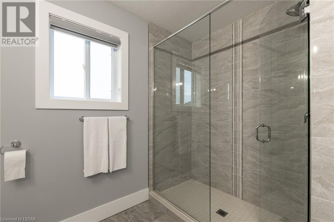
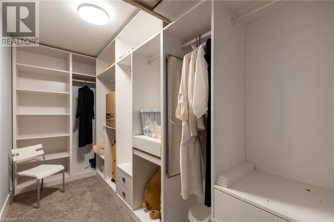
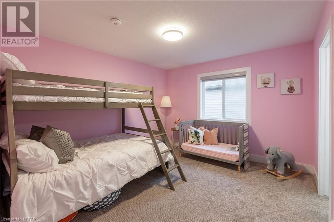
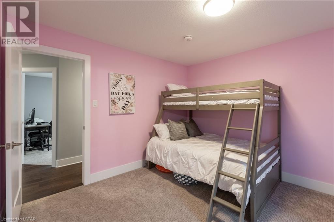
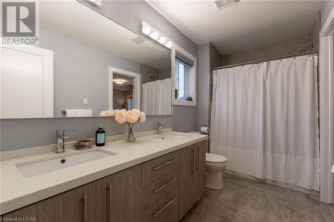
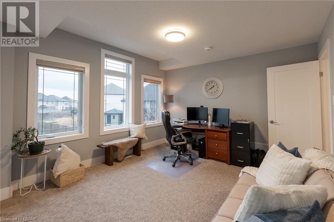
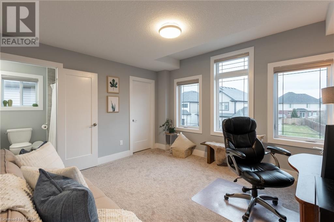
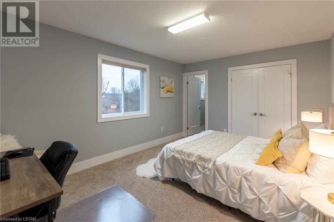
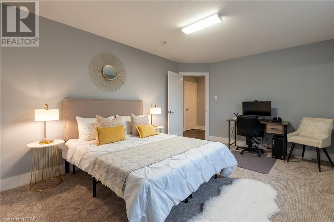
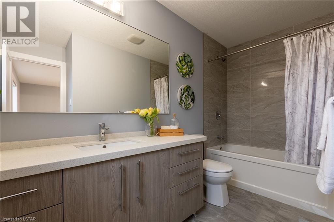
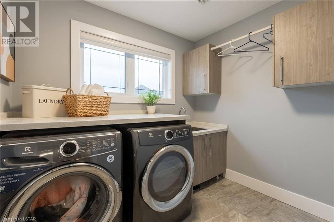
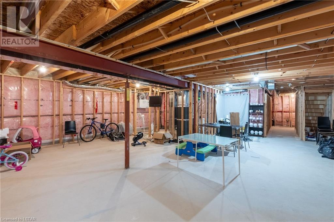
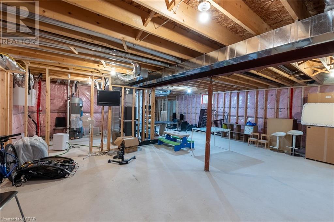
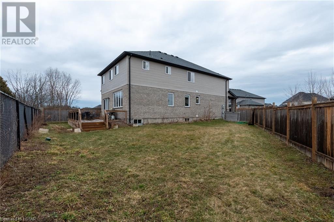
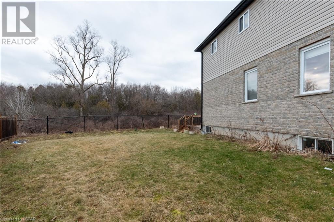
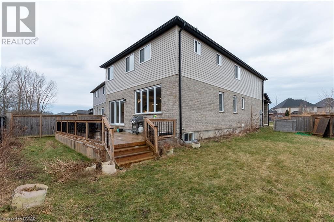
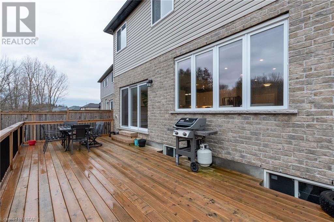
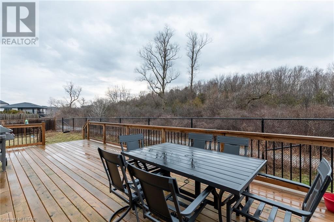
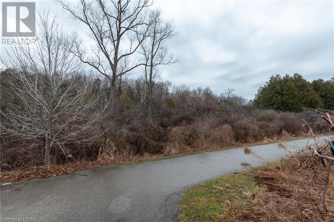
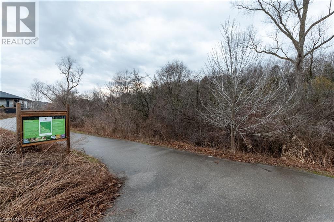
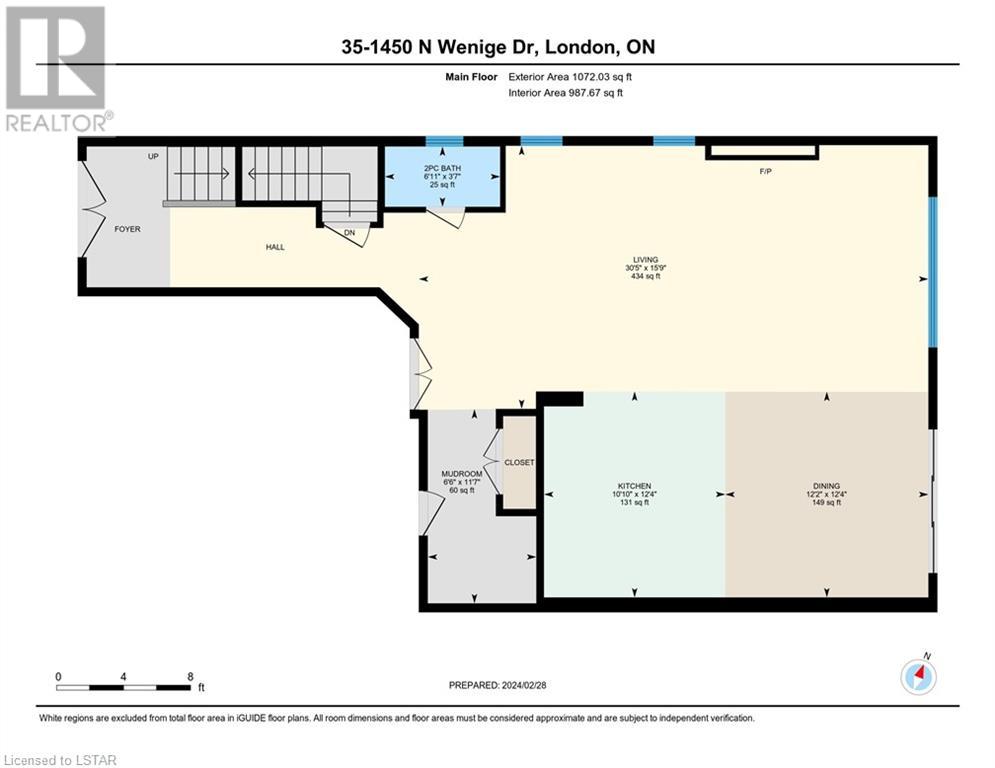
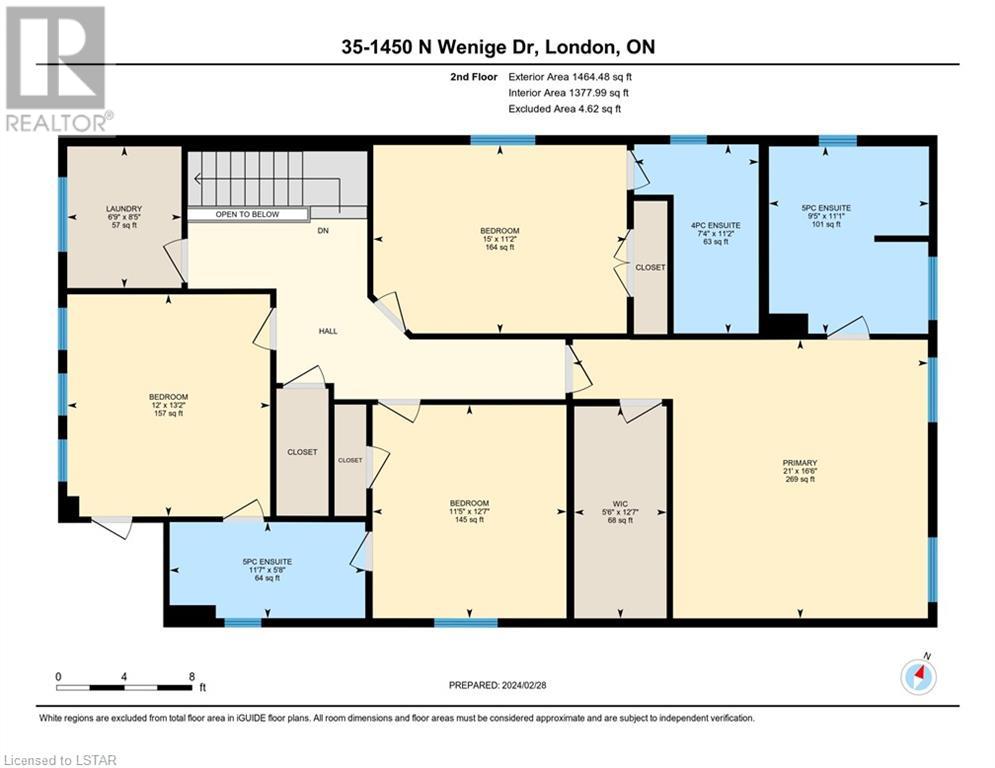
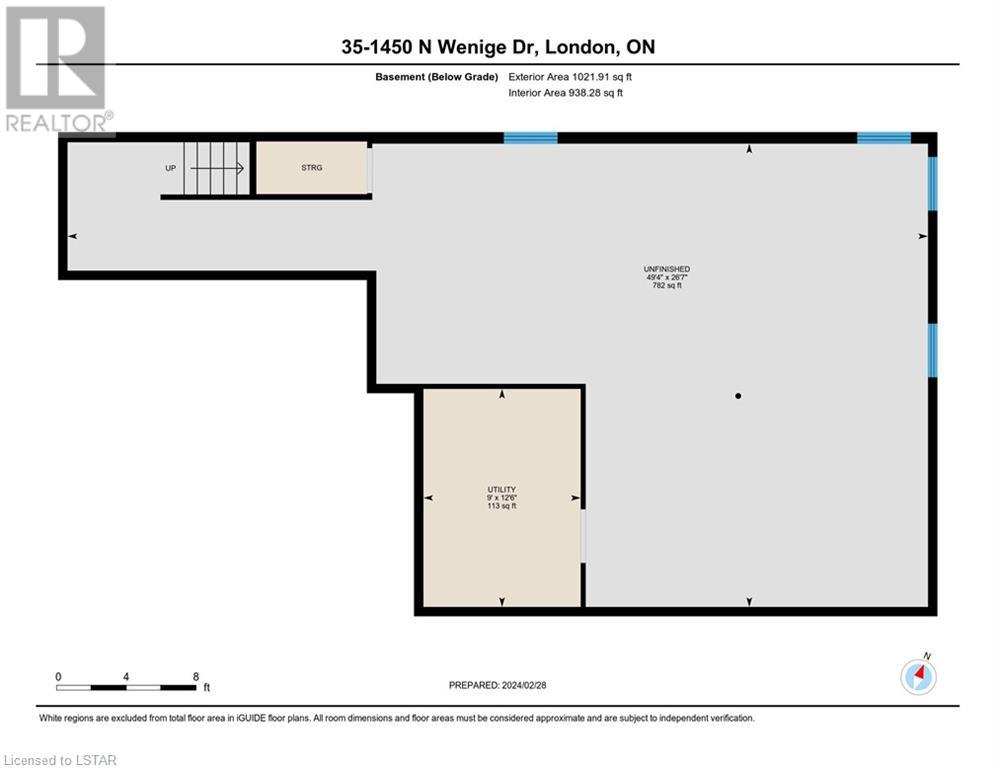
1450 North Wenige Drive Unit# 35 London, ON
PROPERTY INFO
STONEY CREEK PRESENTS 1450 North Wenige Dr #35 - A breathtaking executive 2 storey vacant land condo situated on a vast lot backing onto protected green space & scenic walking trails! Experience the luxurious beauty and space of the main level, exhibiting an open concept living space featuring engineered hardwood, built-in speakers & security cameras, custom window coverings, pot lights, and a stoic electric fireplace. The kitchen features pristine white cabinetry adorned with stainless steel appliances, including high end gas stove & smart fridge, eat-in counter and a well appointed dining area accommodating a table of 8 with oversized windows and patio door overlooking the ravine. The upper level is a sanctuary for family living, boasting 4 bedrooms and 3 ensuites, featuring Bluetooth built in speakers. The primary bedroom retreat is an expansive haven garnished with a large walk-in closet w/ functional built-ins and a lavish 5-piece ensuite with a tiled walk-in shower, soaker tub, and dual sinks. The second bedroom enjoys a private 4-piece ensuite, while the third and fourth bedrooms share a convenient 5-piece jack & jill ensuite. The unfinished basement awaits customization, offering a blank canvas for your vision. This property is complete with a true double garage w/ rough in for 240v EV, and a fully fenced spacious lot accented with a newly built deck (2020). Conveniently located in desirable North London in close proximity to trails, YMCA, fantastic schools, grocery stores, library, restaurants, Masonville Mall and much more! (id:4555)
PROPERTY SPECS
Listing ID 40566267
Address 1450 NORTH WENIGE Drive Unit# 35
City London, ON
Price $899,900
Bed / Bath 4 / 3 Full, 1 Half
Style 2 Level
Construction Brick, Stucco
Type House
Status For sale
EXTENDED FEATURES
Year Built 2018Appliances Central Vacuum - Roughed In, Dishwasher, Dryer, Garage door opener, Gas stove(s), Refrigerator, Stove, Washer, Water meter, Window CoveringsBasement FullBasement Development UnfinishedParking 4Amenities Nearby Airport, Golf Nearby, Hospital, Park, Place of Worship, Playground, Public Transit, Schools, ShoppingCommunications High Speed InternetCommunity Features Community Centre, School BusEquipment Water HeaterFeatures Automatic Garage Door Opener, Ravine, Southern exposure, Sump PumpMaintenance Fee Other, See Remarks, Property ManagementOwnership FreeholdRental Equipment Water HeaterStructure PorchCooling Central air conditioningFire Protection None, Smoke DetectorsFoundation Poured ConcreteHeating Forced airHeating Fuel Natural gasUtility Water Municipal water Date Listed 2024-04-04 20:01:10Days on Market 31Parking 4REQUEST MORE INFORMATION
LISTING OFFICE:
The Realty Firm Inc. BROKERAGE, Tiffany Dowker

