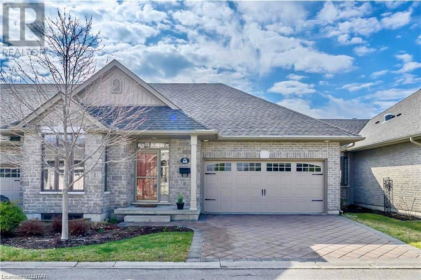
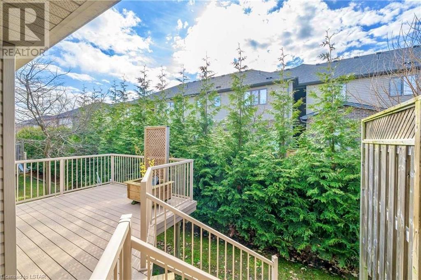
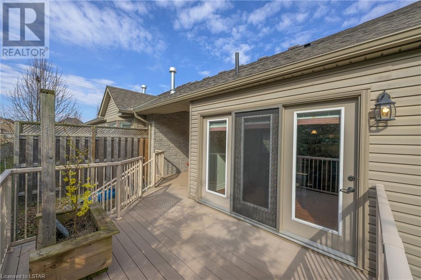
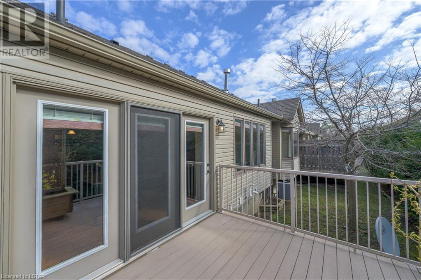
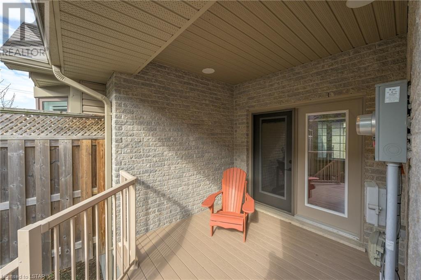
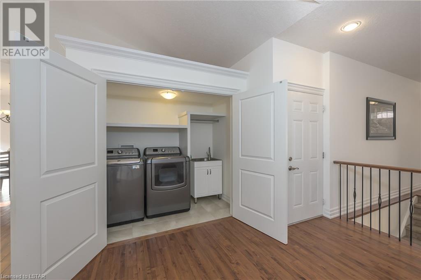
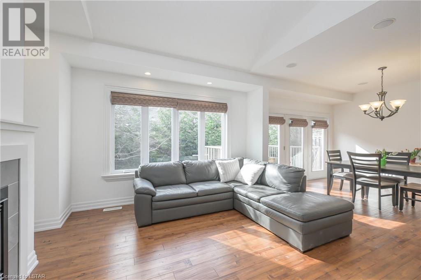
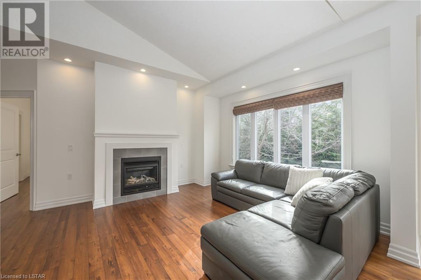
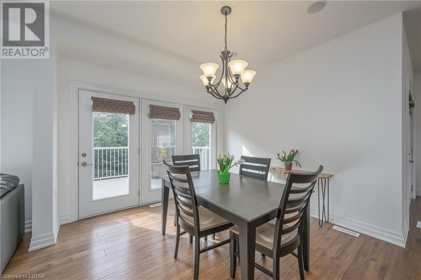
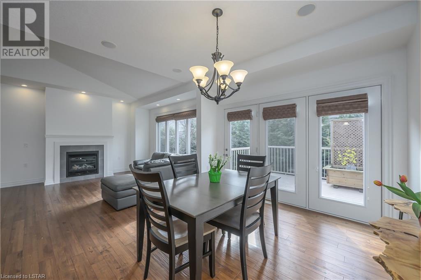
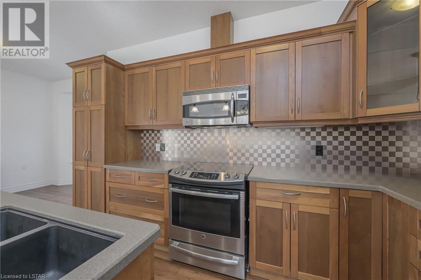
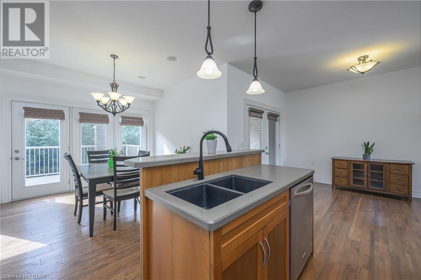
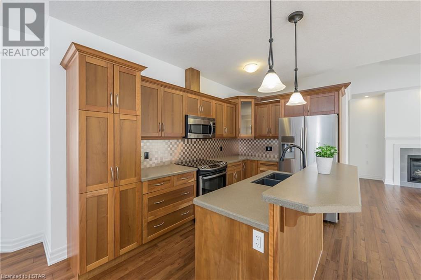
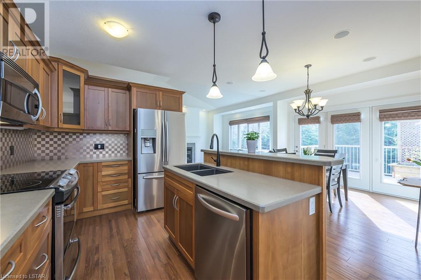
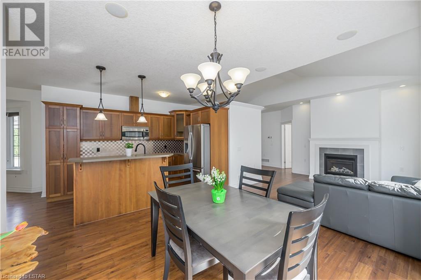
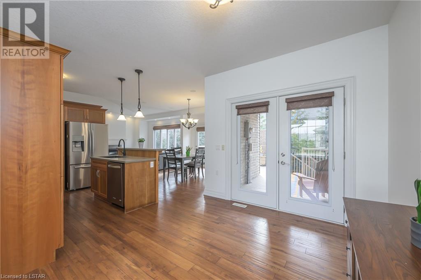
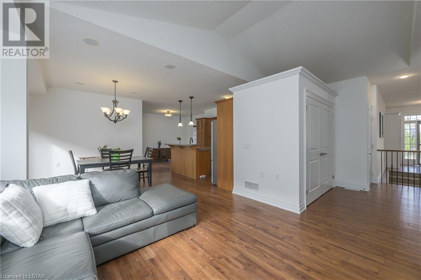
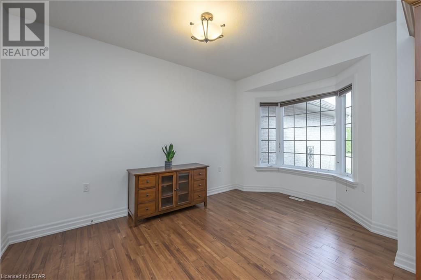
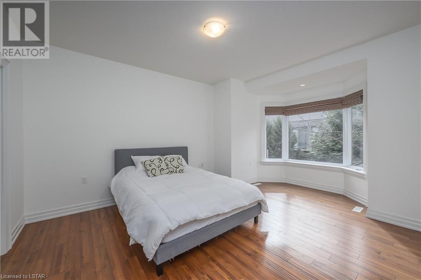
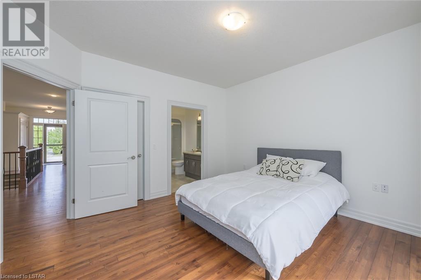
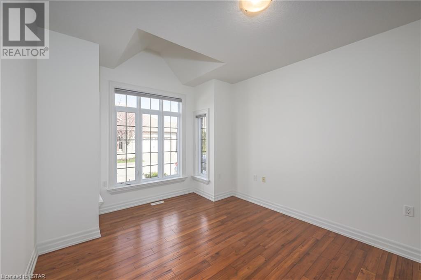
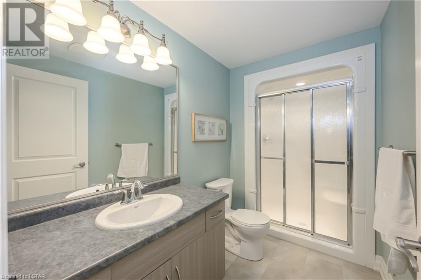
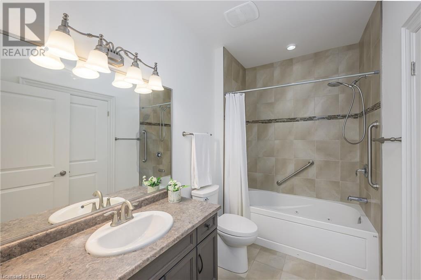
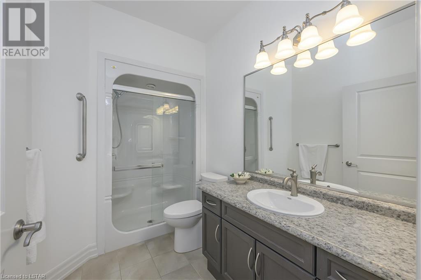
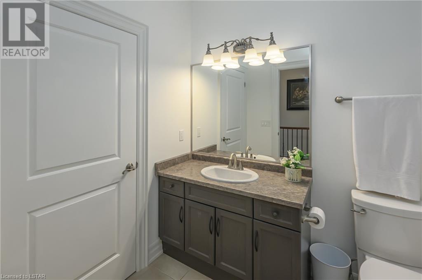
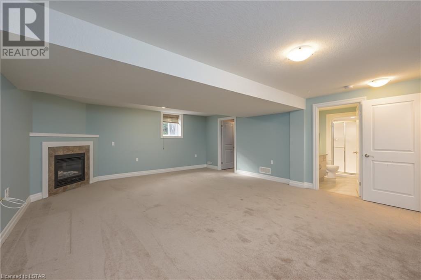
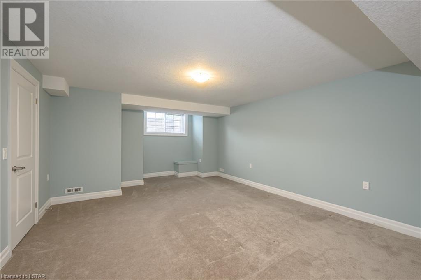
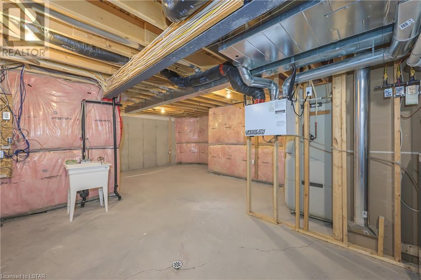
2295 Kains Road Unit# 48 London, ON
PROPERTY INFO
SPACIOUS, ONE-FLOOR, LUXURY LIVING IN DESIRABLE RIVERBEND. This bright and beautiful condominium home features 3 large bedrooms (2+1), 3 spacious bathrooms (2+1) in a quiet, highly sought-after location near parks, trails, shops and restaurants. Spacious foyer leads to the open concept layout with vaulted ceiling, neutral décor, hardwood flooring, hearth-warming gas fireplace and large windows that floods the home with natural lights. Windows have custom large window sills and custom millwork. Main floor features patio doors from dining area opening to large deck, as well as an additional garden door leading to private side deck with covered porch directly from lounge area. Lounge area with window, offers multiple uses including, breakfast nook, den, office, dining room. Beautiful kitchen with plenty of cabinets, granite counters, breakfast bar, stainless steel appliances, and backsplash. Main floor laundry is conveniently tucked behind double doors on main floor inside deep closet. Main floor features two bedrooms both with ensuites. Large primary bedroom with ensuite overlooks rear pine trees while second bedroom showcases a 4pc cheater ensuite with jetted tub. Lower level offers very large bedroom with 3 pc bathroom, plus a large family room, with natural light, and corner gas fireplace. Ample unfinished space for storage. Inside entry to garage. Double wide drive, double attached garage. Sensational and sunny. Freshly painted. Upgraded stair railing and spindles. Upgraded trim around windows throughout the home including deeper window sills. Custom built closet organizer in both main floor bedrooms. Ceiling speakers. Central Vac. (id:4555)
PROPERTY SPECS
Listing ID 40565601
Address 2295 KAINS Road Unit# 48
City London, ON
Price $724,900
Bed / Bath 3 / 3 Full
Style Bungalow
Construction Brick, Vinyl siding
Type Row / Townhouse
Status For sale
EXTENDED FEATURES
Year Built 2016Appliances Central Vacuum, Dishwasher, Dryer, Microwave Built-in, Refrigerator, Stove, WasherBasement FullBasement Development Partially finishedParking 4Amenities Nearby Golf Nearby, Playground, Schools, ShoppingCommunity Features Quiet Area, School BusEquipment Water HeaterFeatures Cul-de-sacMaintenance Fee Insurance, Landscaping, ParkingOwnership CondominiumRental Equipment Water HeaterCooling Central air conditioningFixtures Ceiling fansFoundation Poured ConcreteHeating Forced airHeating Fuel Natural gasUtility Water Municipal water Date Listed 2024-04-03 16:03:44Days on Market 29Parking 4REQUEST MORE INFORMATION
LISTING OFFICE:
Sutton Group Preferred Realty Inc. BROKERAGE, Anne-Marie Grantham

