


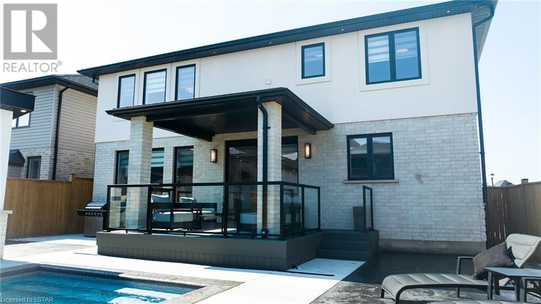
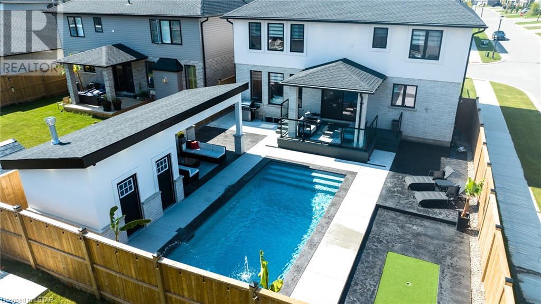
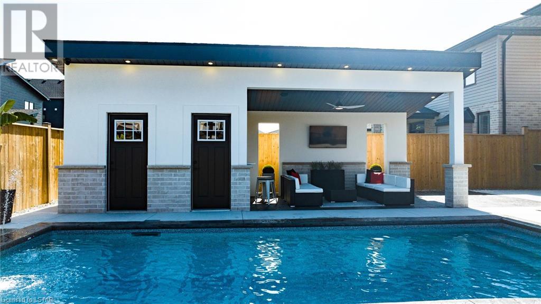








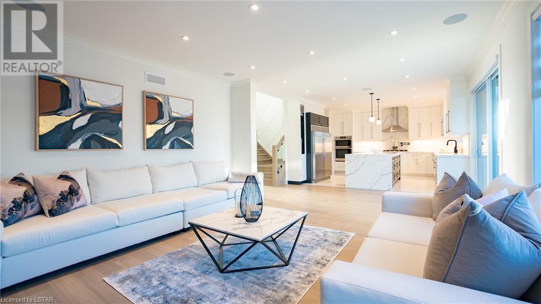
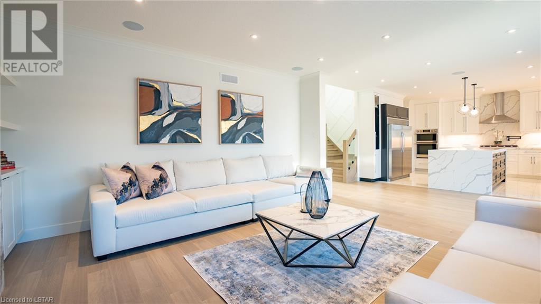
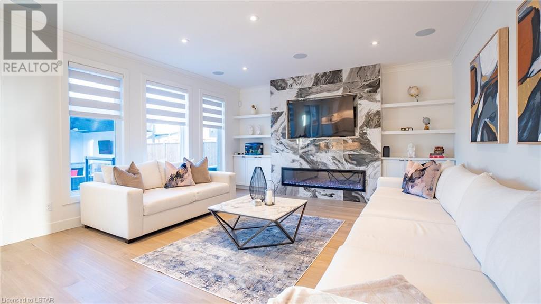



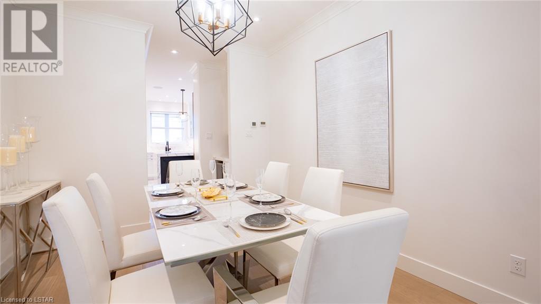



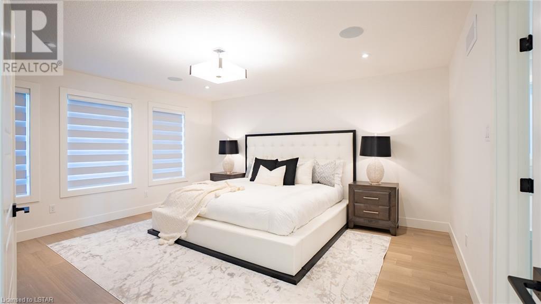
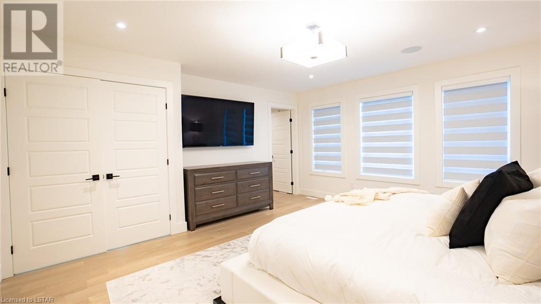
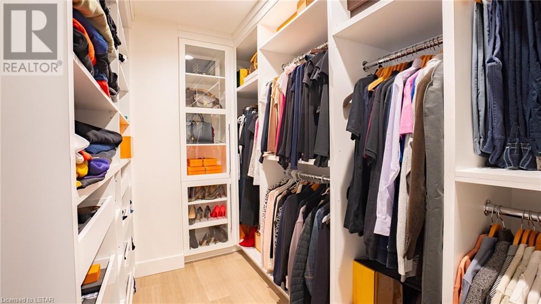



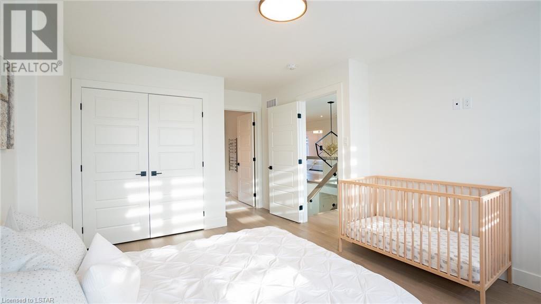

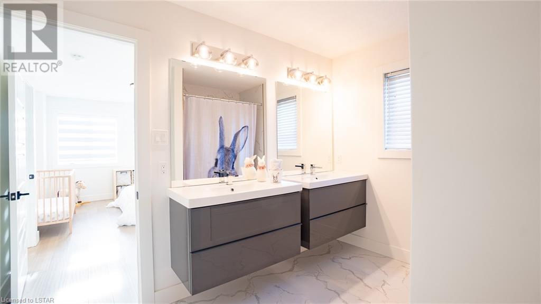
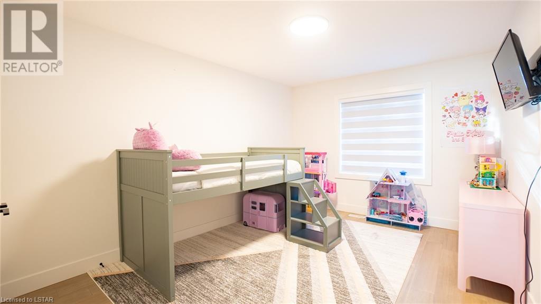

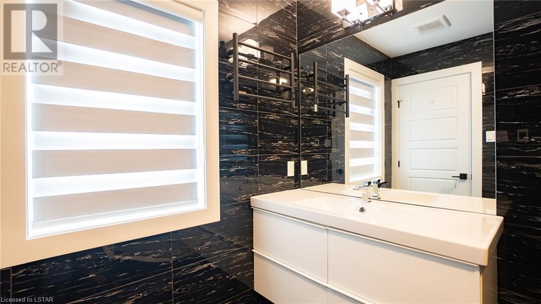

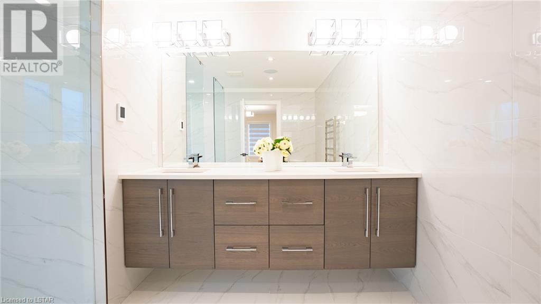

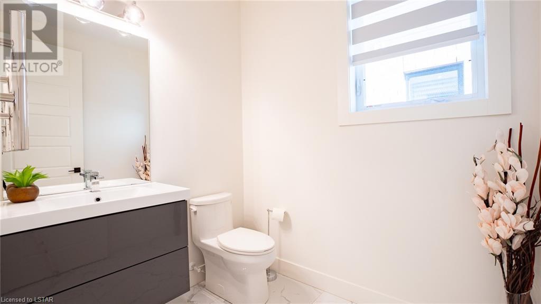
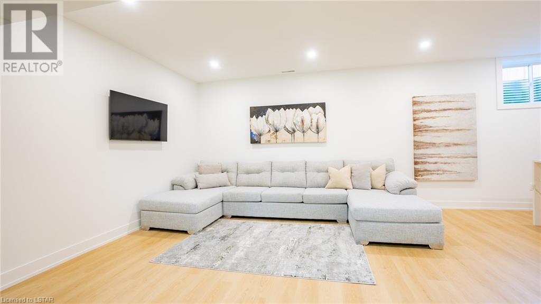

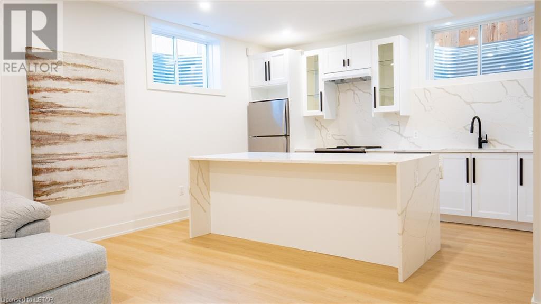


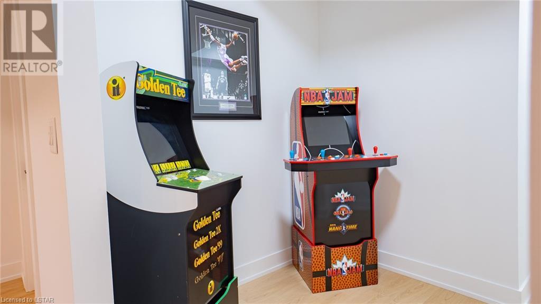
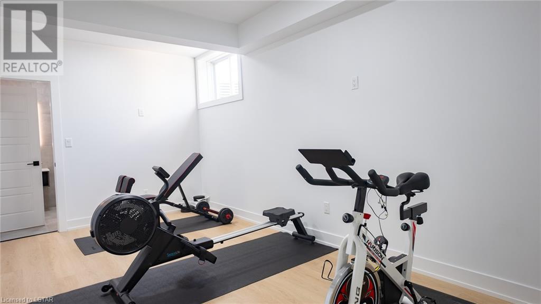

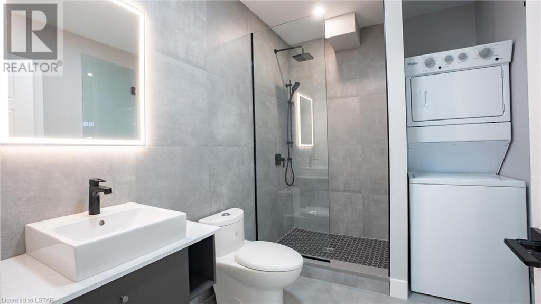

3507 Brushland Crescent Crescent London, ON
PROPERTY INFO
Located in London’s prestige Talbot Village, this executive two-story home is 2 years new and offers approximately 4200 sq ft of living space with high end finishes. No expense spared on upgrades starting with full stone frontage, brick and stucco finish, fully finished lower level and a backyard oasis with pool. This home features a total of 6 bedrooms, and 4.5 Bathrooms. Main floor consists of an open concept living room overlooking the chef like kitchen complimented in quarts with an oversized waterfall island, dining room, butler’s pantry and den. The upper level consists of 4 bedrooms, laundry, jack and jill full bath, and a guest room with fully tiled floor to ceiling bathroom. The large primary bedroom has a luxury spa like ensuite and custom-built walk-in closet. All the bathrooms have heated flooring. The lower level is finished with the same quality as the upper level with ceiling height of 9 feet and has two bedrooms, bath with laundry facilities and a full kitchen along with a generous size living room. Perfect for the in-laws or those adult children. But that’s not all, this home also has an oasis rear yard, that consists of a 12 x 24 ft heated salt water sports pool at 5.5 feet making it practical for all ages. The rear yard also includes composite deck with glass rail, over 50k of concrete work, mini golf putt area, natural gas BBQ hook up and a 240 square foot cabana with a covered seating area and bar, automated medal shutters and oak stained walls for a cottage feel you will enjoy forever. Cabana is finished in stucco and brick to match the home, also with Ethernet, in ceilings speakers, mini fridge, ceiling fans, lots of pot lights all for entertaining with elegance. Truly a master design and waiting for you to make this your Home Sweet Home (id:4555)
PROPERTY SPECS
Listing ID 40561752
Address 3507 BRUSHLAND CRESCENT Crescent
City London, ON
Price $1,675,000
Bed / Bath 6 / 4 Full, 1 Half
Style 2 Level
Construction Brick, Stone, Stucco
Type House
Status For sale
EXTENDED FEATURES
Appliances Dishwasher, Garage door openerBasement FullBasement Development FinishedParking 6Amenities Nearby Park, Place of Worship, Playground, Public Transit, Schools, ShoppingCommunications High Speed InternetCommunity Features Community Centre, School BusEquipment Water HeaterFeatures Automatic Garage Door Opener, Corner Site, In-Law SuiteOwnership FreeholdRental Equipment Water HeaterCooling Central air conditioningHeating Forced airHeating Fuel Natural gasUtility Water Municipal water Date Listed 2024-03-26 18:01:23Days on Market 34Parking 6REQUEST MORE INFORMATION
LISTING OFFICE:
NuVista Premiere Realty Inc. BROKERAGE, Sade Birani

