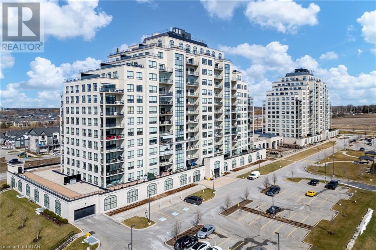
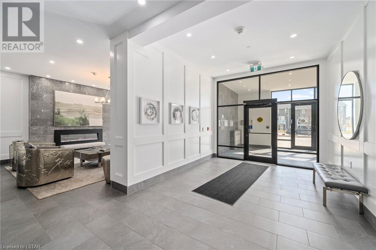
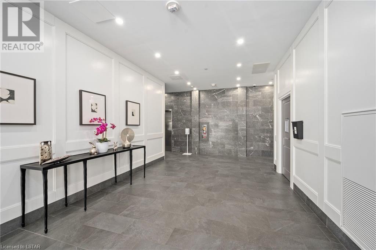
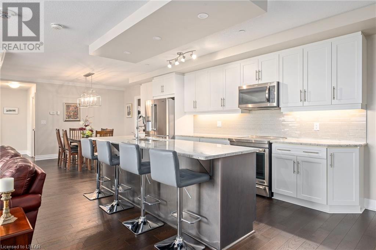
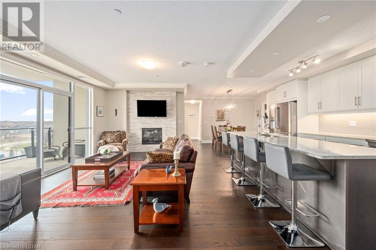
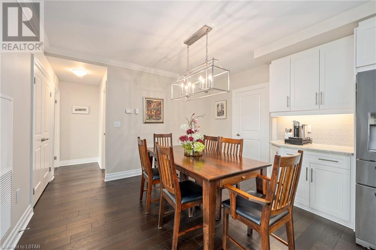
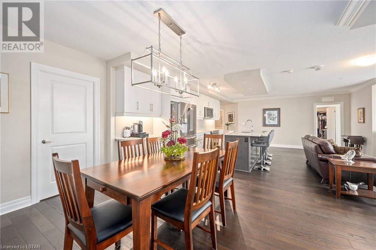
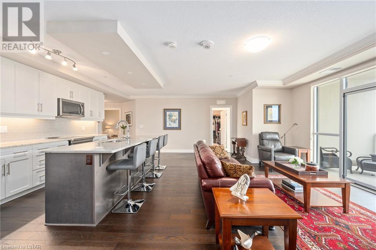
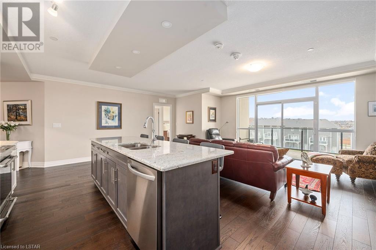
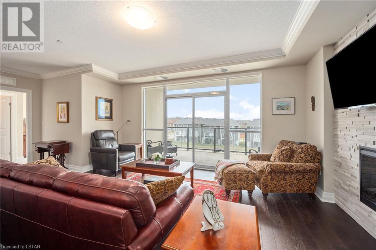
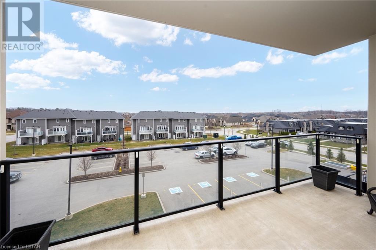
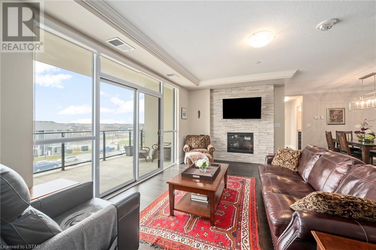
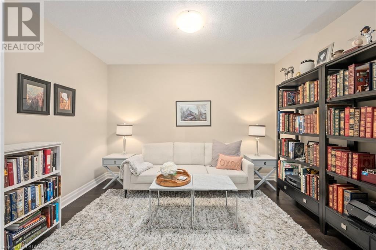
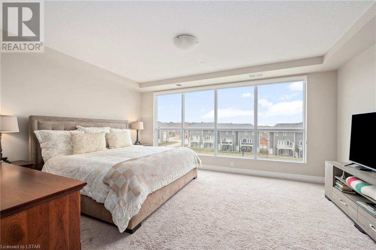
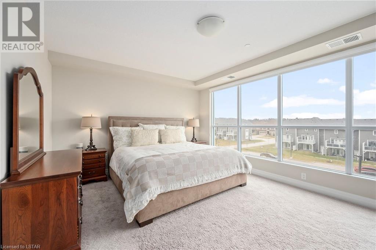
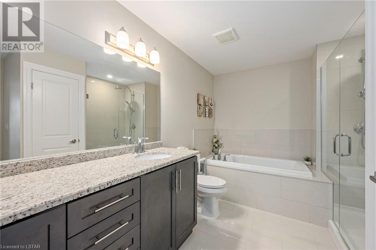
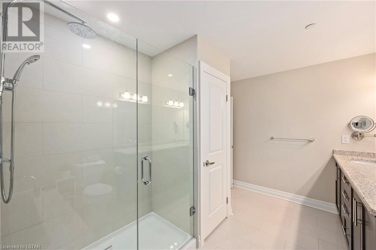
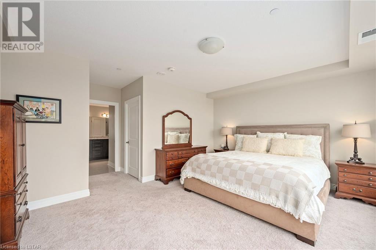
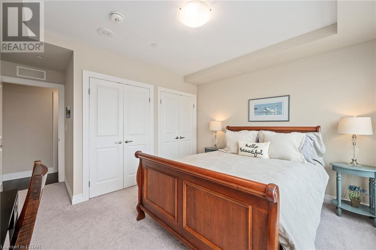
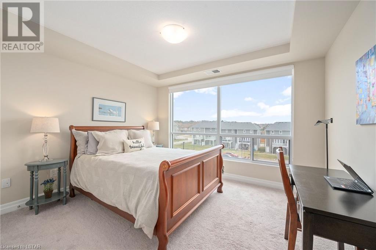
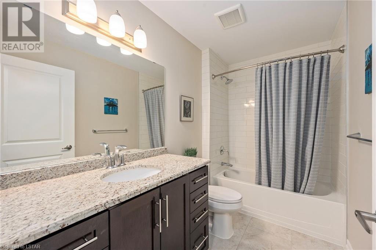
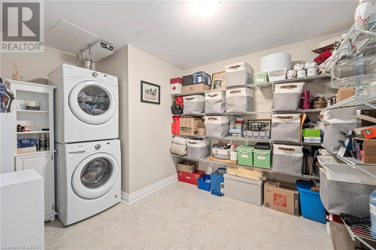
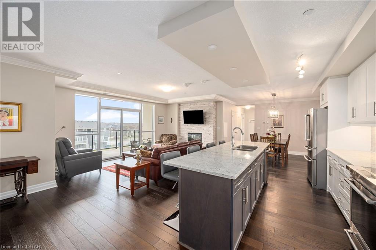
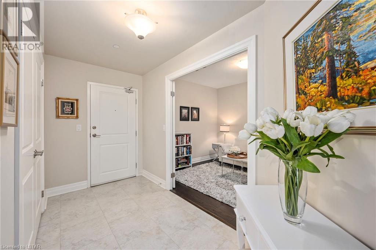
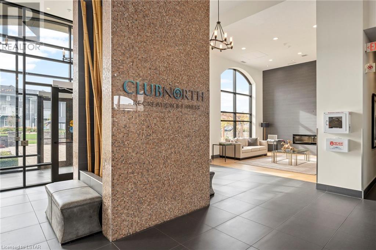
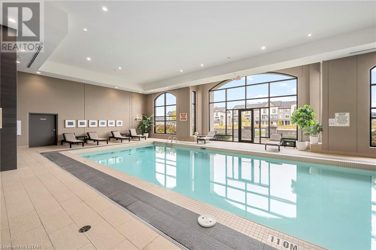
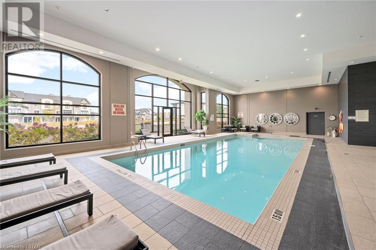
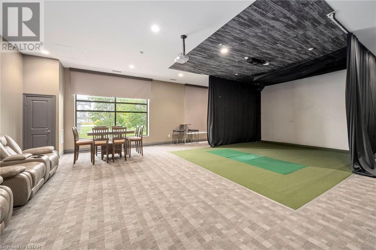
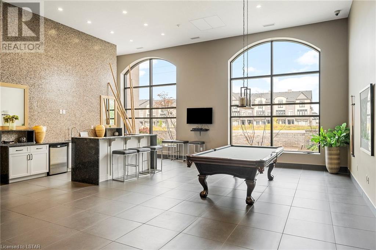
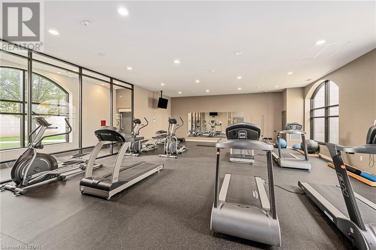
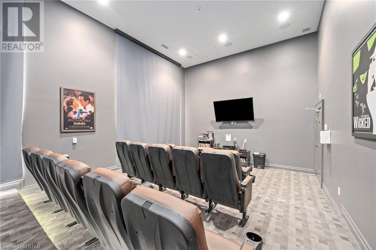
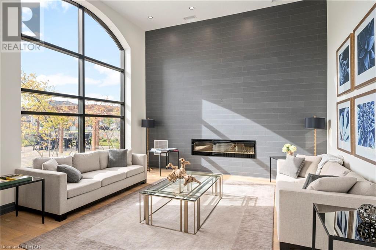
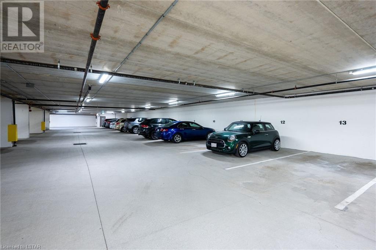
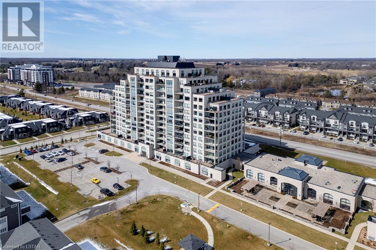
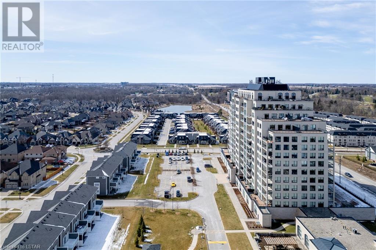
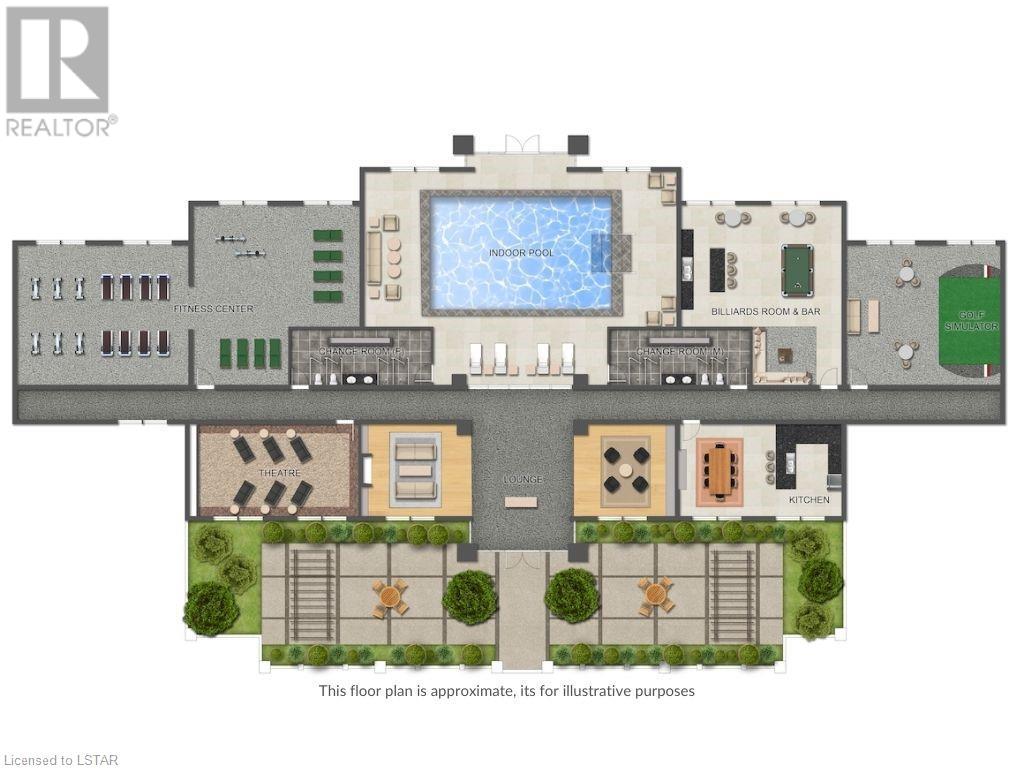
260 Villagewalk Boulevard Unit# 309 London, ON
PROPERTY INFO
Indulge in luxury living in this stunning 1802 sq ft Vienna model condo suite, designed with an expansive kitchen, sprawling floor plan layout and high end finishes. Chef’s dream kitchen boasts, two toned cabinetry design with a combination of crisp white shaker cabinets and contrasting rich-toned island, granite countertops, stylish backsplash, sleek stainless steel appliances including upgraded Jenn-Air range and refrigerator. Dining area design seamlessly integrates chic coffee bar area, adding style and versatility to the space. Main living area showcases; open plan living, stunning stone fireplace with floor to ceiling design, and a spacious 135 sq ft balcony is accessed through the sliding doors. Luxurious primary bedroom showcases a 5 piece spa-like ensuite and walk-in closet. Second bedroom is located at the opposite end of the condo providing maximum privacy. Just outside the door there’s a 4 piece bathroom featuring the same high quality finishes as the primary ensuite. The den is tucked away in its own area of the condo which is perfect when you need some quiet time for curling up with a good book, working from home or watching a good movie. In-suite laundry, 2 indoor parking spots, storage locker, heating, a/c & water are all included. Incredible amenities; indoor salt water pool, golf simulator, fitness centre and more. Fantastic location close to: University Hospital, Western University, Sunningdale Golf and Country Club, Dining, Entertainment, Grocery Stores, Masonville Place Shopping Mall and walking distance to the new Uptown Shopping Centre. Experience the lifestyle you have been dreaming of. (id:4555)
PROPERTY SPECS
Listing ID 40550563
Address 260 VILLAGEWALK Boulevard Unit# 309
City London, ON
Price $834,000
Bed / Bath 2 / 2 Full
Construction Concrete, Stucco, Concrete block, Concrete Walls
Type Apartment
Status For sale
EXTENDED FEATURES
Year Built 2018Appliances Dishwasher, Dryer, Hood Fan, Microwave Built-in, Refrigerator, Stove, Window CoveringsBasement NoneParking 2Amenities Nearby Golf Nearby, Hospital, Park, Playground, Public Transit, Schools, ShoppingCommunity Features Quiet Area, School BusEquipment NoneFeatures Automatic Garage Door Opener, Balcony, Conservation/green belt, Gazebo, Southern exposureMaintenance Fee Heat, Insurance, Landscaping, Property Management, WaterOwnership CondominiumRental Equipment NoneStorage LockerBuilding Amenities Exercise Centre, Party RoomConstruction Materials Concrete block, Concrete WallsCooling Central air conditioningFire Protection Smoke DetectorsHeating Forced airHeating Fuel Natural gasUtility Water Municipal water Date Listed 2024-03-21 14:00:44Days on Market 46Parking 2REQUEST MORE INFORMATION
LISTING OFFICE:
The Agency Real Estate, Kim Boyer

